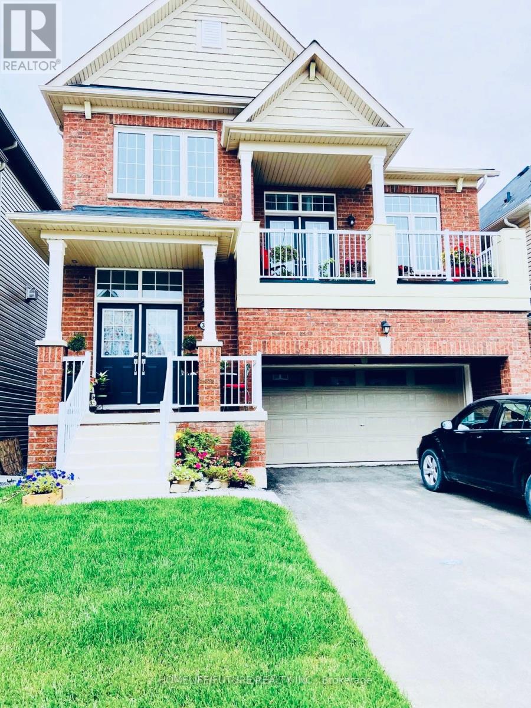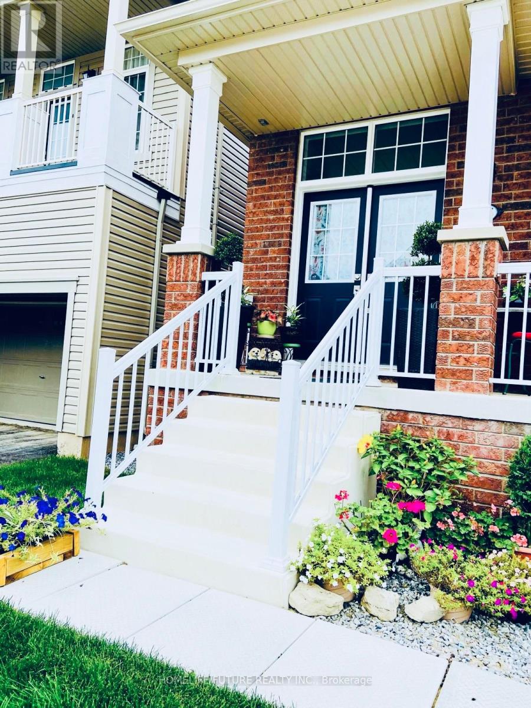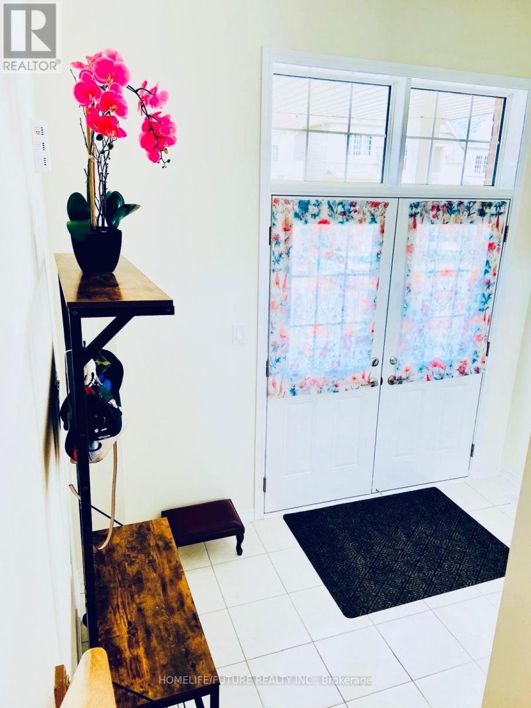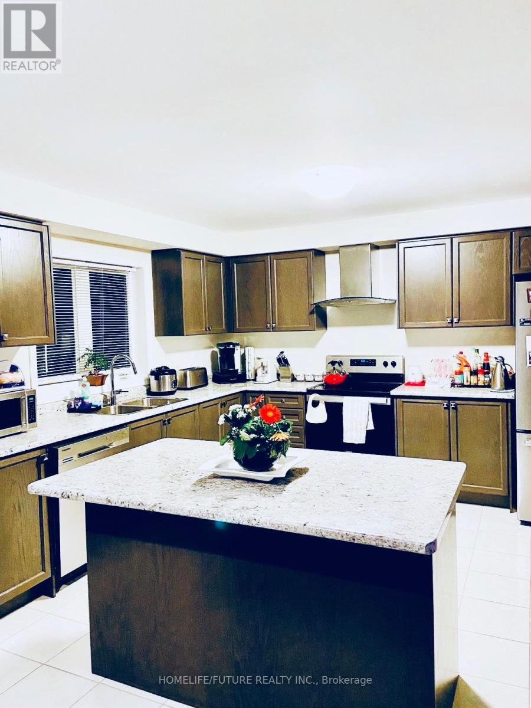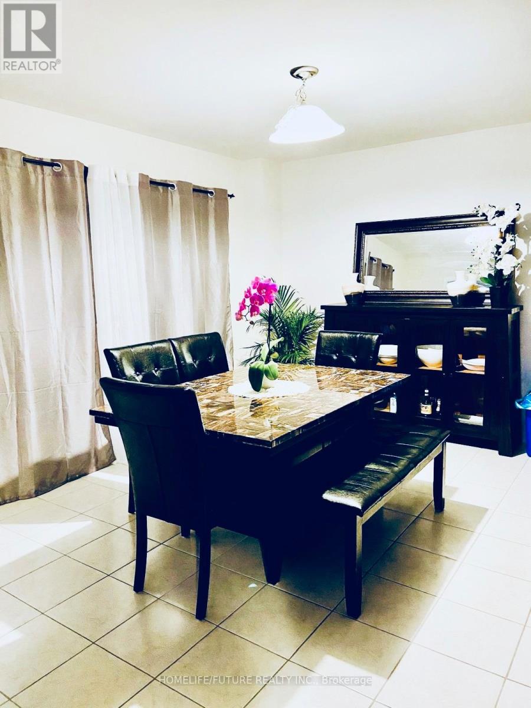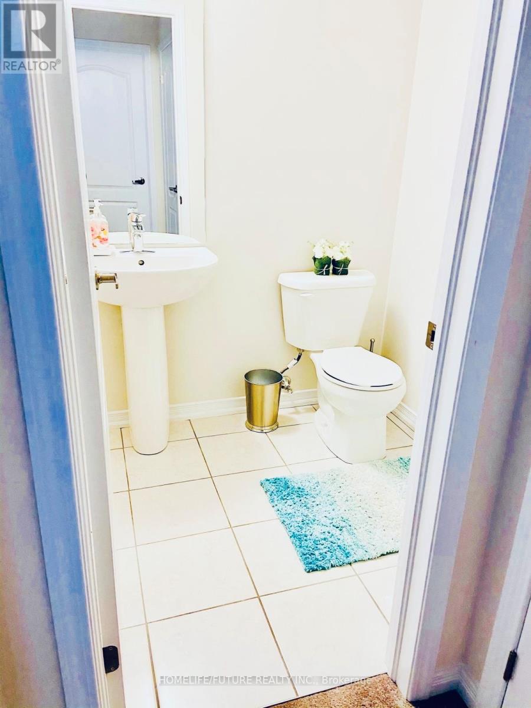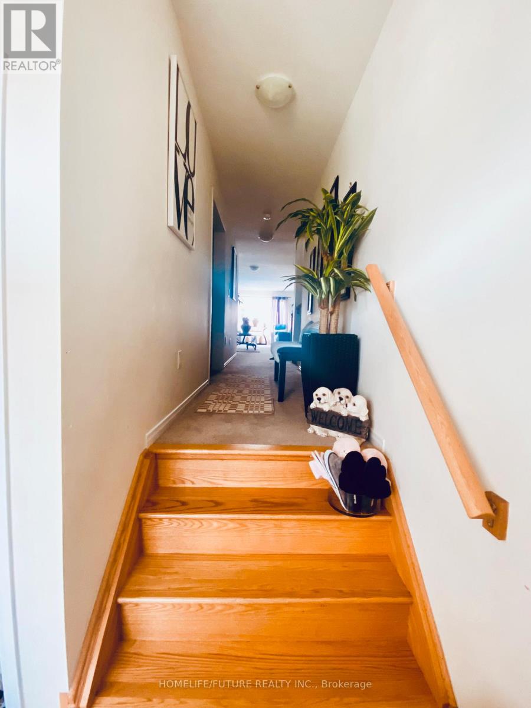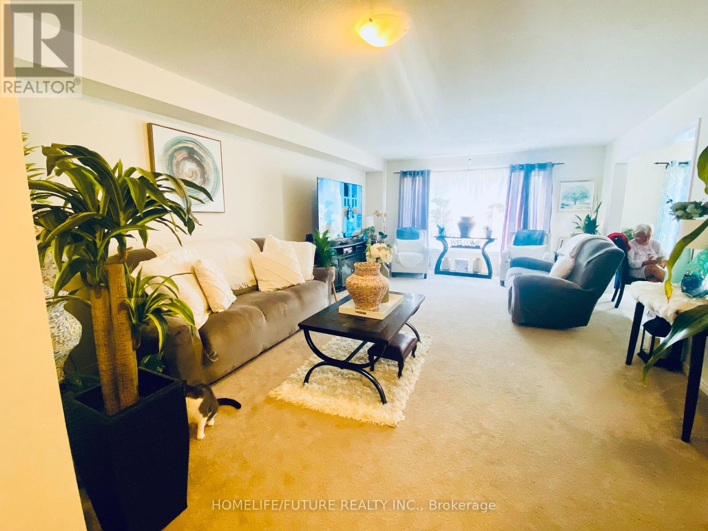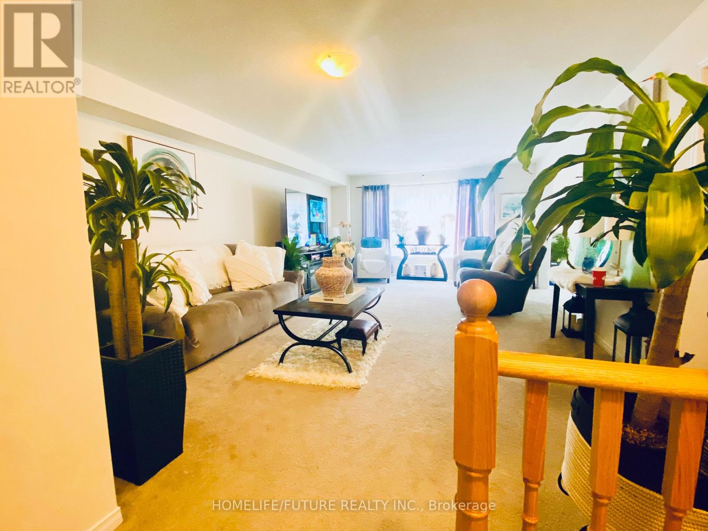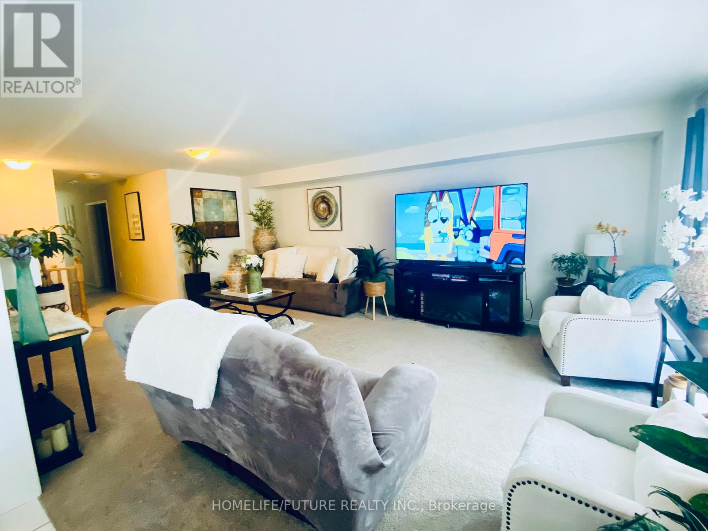35 Doreen Drive Thorold, Ontario L3B 5N5
$879,000
Step Into This Beautifully Designed "Enchant" Model Featuring An Open-Concept Main Floor With Soaring 9-Foot Ceilings. The Bright, Sun-Filled Kitchen Boasts A Large For Entertaining, With A Walk-Out To A Spacious Balcony. Upstairs, The Master Suite Offers A Serene Retreat With A Luxurious 5-Piece EnSuite And A Walk-In Closet. The Home Is Further Enhanced By A Grand Double Door Front Entry, Upgraded Oak Staircase, And A Double Car Garage With Main Floor Access. With 2.5 Bathrooms And Thoughtful Finishes Throughout, This Home Is A Must-See For Those Seeking Both Style And Comfort. (id:24801)
Property Details
| MLS® Number | X12425649 |
| Property Type | Single Family |
| Community Name | 562 - Hurricane/Merrittville |
| Equipment Type | Water Heater |
| Parking Space Total | 4 |
| Rental Equipment Type | Water Heater |
Building
| Bathroom Total | 3 |
| Bedrooms Above Ground | 4 |
| Bedrooms Total | 4 |
| Age | 0 To 5 Years |
| Appliances | Dishwasher, Dryer, Stove, Washer, Refrigerator |
| Basement Development | Unfinished |
| Basement Type | N/a (unfinished) |
| Construction Style Attachment | Detached |
| Cooling Type | Central Air Conditioning |
| Exterior Finish | Brick |
| Foundation Type | Brick |
| Half Bath Total | 1 |
| Heating Fuel | Natural Gas |
| Heating Type | Forced Air |
| Stories Total | 2 |
| Size Interior | 2,500 - 3,000 Ft2 |
| Type | House |
| Utility Water | Municipal Water |
Parking
| Attached Garage | |
| Garage |
Land
| Acreage | No |
| Size Depth | 91 Ft ,10 In |
| Size Frontage | 36 Ft ,1 In |
| Size Irregular | 36.1 X 91.9 Ft |
| Size Total Text | 36.1 X 91.9 Ft |
Rooms
| Level | Type | Length | Width | Dimensions |
|---|---|---|---|---|
| Second Level | Primary Bedroom | 5.74 m | 4.76 m | 5.74 m x 4.76 m |
| Second Level | Bedroom 2 | 4.1 m | 3.28 m | 4.1 m x 3.28 m |
| Second Level | Bedroom 3 | 3.51 m | 3.94 m | 3.51 m x 3.94 m |
| Second Level | Bedroom 4 | 3.28 m | 3.81 m | 3.28 m x 3.81 m |
| Main Level | Living Room | 4.92 m | 7.38 m | 4.92 m x 7.38 m |
| Main Level | Kitchen | 4.43 m | 3.61 m | 4.43 m x 3.61 m |
| Main Level | Eating Area | 4.43 m | 3.77 m | 4.43 m x 3.77 m |
| In Between | Family Room | 5.2 m | 6.1 m | 5.2 m x 6.1 m |
Contact Us
Contact us for more information
Nisha Yogalingam
Broker
7 Eastvale Drive Unit 205
Markham, Ontario L3S 4N8
(905) 201-9977
(905) 201-9229


