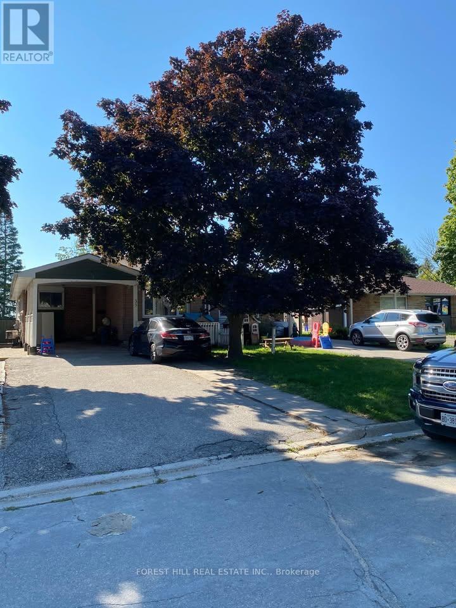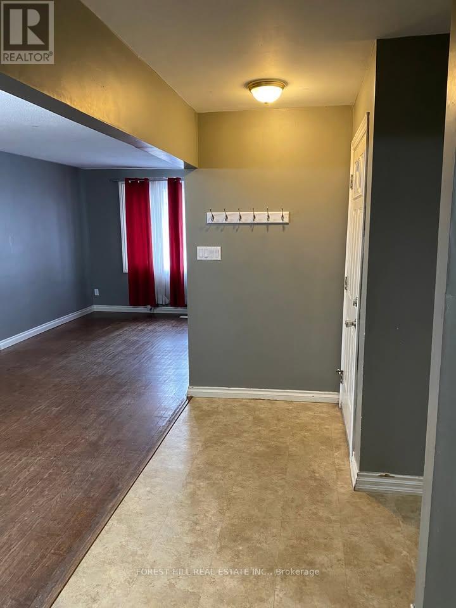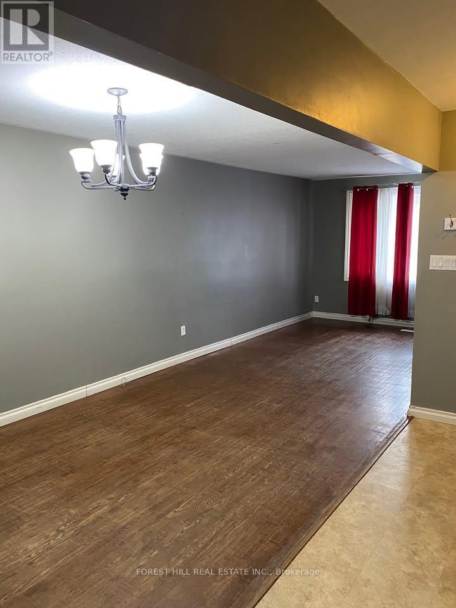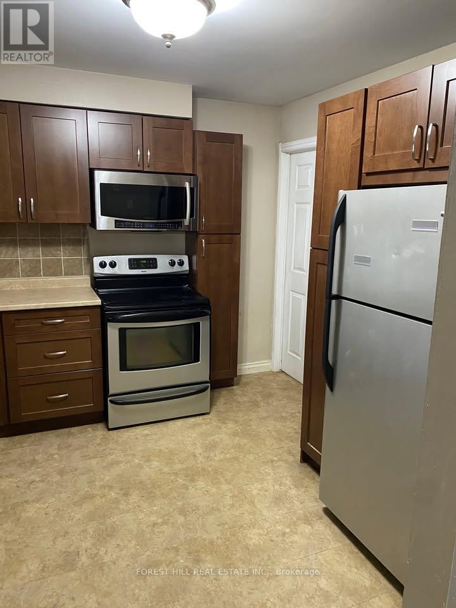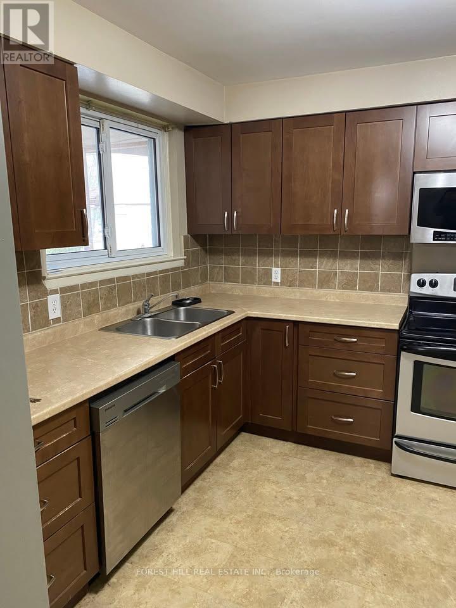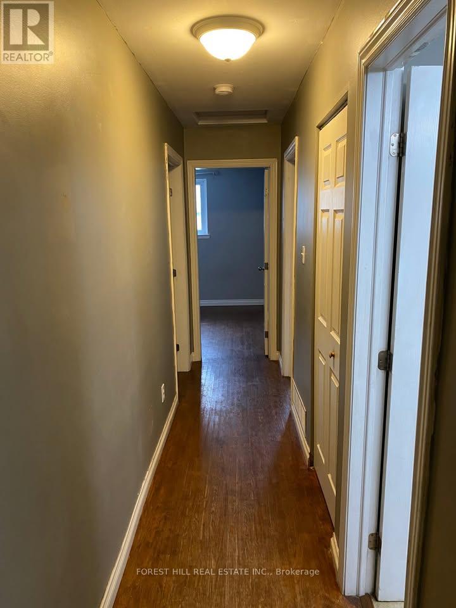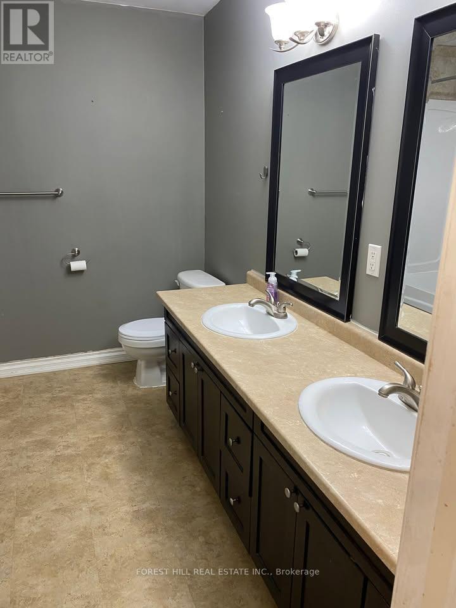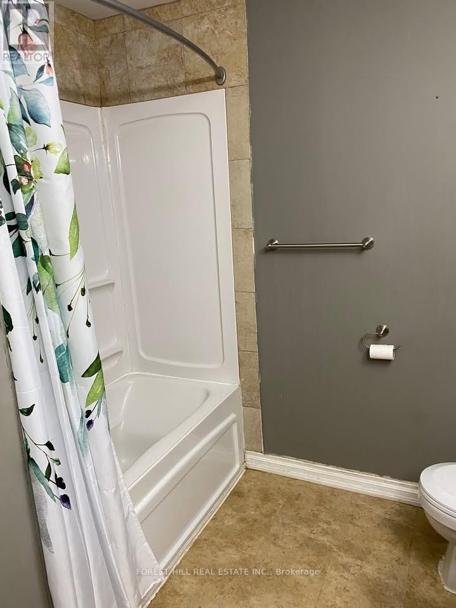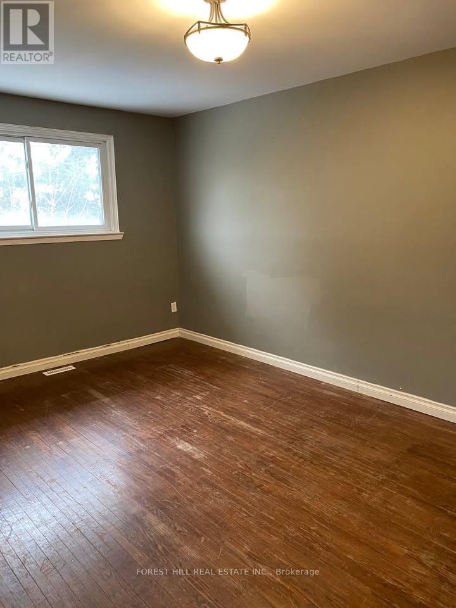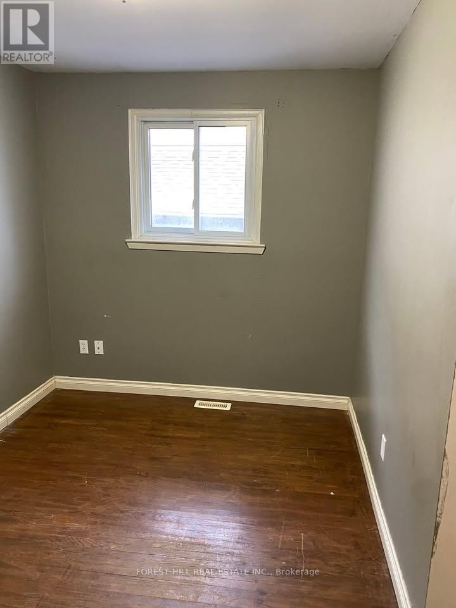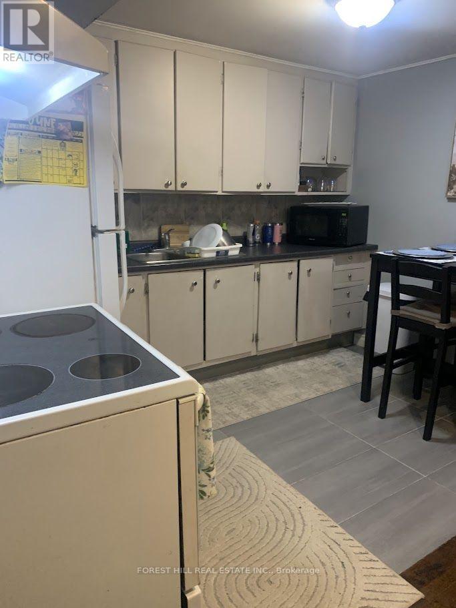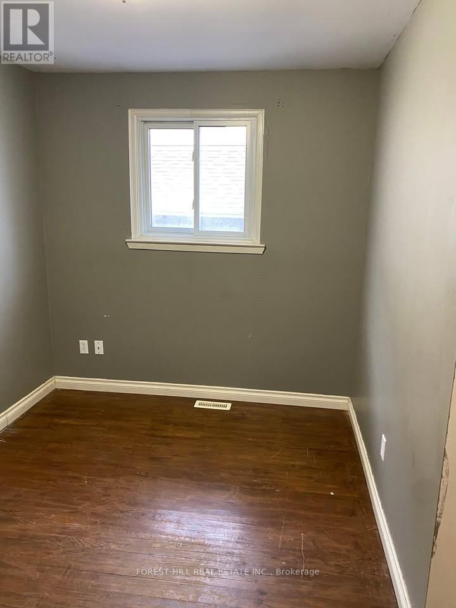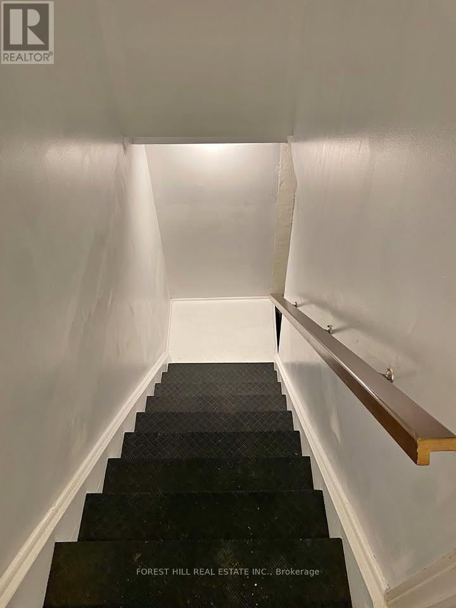35 Daphne Crescent Barrie, Ontario L4M 2Y7
$599,000
Welcome to 35 Daphne Cres! This well-maintained duplex offers excellent potential for investors or multi-generational living. The upper level features three bedrooms, a full bathroom, a spacious kitchen with dining and living areas, and a carport with parking for two vehicles. The lower level includes two bedrooms, a kitchen, living room, shared laundry facilities, and a bright walk-out basement with both back and side entrances for added convenience. Ideally located just minutes from schools, shopping, public transit, and Highway 400, this property combines functionality with accessibility a great opportunity for homeowners and investors alike. (id:24801)
Property Details
| MLS® Number | S12421563 |
| Property Type | Single Family |
| Community Name | Cundles East |
| Parking Space Total | 3 |
Building
| Bathroom Total | 2 |
| Bedrooms Above Ground | 3 |
| Bedrooms Below Ground | 2 |
| Bedrooms Total | 5 |
| Appliances | Dryer, Two Stoves, Washer, Two Refrigerators |
| Architectural Style | Bungalow |
| Basement Features | Apartment In Basement |
| Basement Type | N/a |
| Construction Style Attachment | Semi-detached |
| Cooling Type | Central Air Conditioning |
| Exterior Finish | Brick |
| Fireplace Present | Yes |
| Flooring Type | Hardwood |
| Foundation Type | Unknown |
| Heating Fuel | Natural Gas |
| Heating Type | Forced Air |
| Stories Total | 1 |
| Size Interior | 1,100 - 1,500 Ft2 |
| Type | House |
| Utility Water | Municipal Water |
Parking
| Carport | |
| Garage |
Land
| Acreage | No |
| Sewer | Sanitary Sewer |
| Size Depth | 150 Ft |
| Size Frontage | 30 Ft |
| Size Irregular | 30 X 150 Ft |
| Size Total Text | 30 X 150 Ft |
Rooms
| Level | Type | Length | Width | Dimensions |
|---|---|---|---|---|
| Main Level | Living Room | 3.65 m | 3.35 m | 3.65 m x 3.35 m |
| Main Level | Dining Room | 3.96 m | 3.91 m | 3.96 m x 3.91 m |
| Main Level | Kitchen | 3.15 m | 3.27 m | 3.15 m x 3.27 m |
| Main Level | Primary Bedroom | 4.57 m | 3.12 m | 4.57 m x 3.12 m |
| Main Level | Bedroom 2 | 4.24 m | 2.61 m | 4.24 m x 2.61 m |
| Main Level | Bedroom 3 | 3.12 m | 2.43 m | 3.12 m x 2.43 m |
https://www.realtor.ca/real-estate/28901778/35-daphne-crescent-barrie-cundles-east-cundles-east
Contact Us
Contact us for more information
Jenn Stergios
Salesperson
9001 Dufferin St Unit A9
Thornhill, Ontario L4J 0H7
(905) 695-6195
(905) 695-6194


