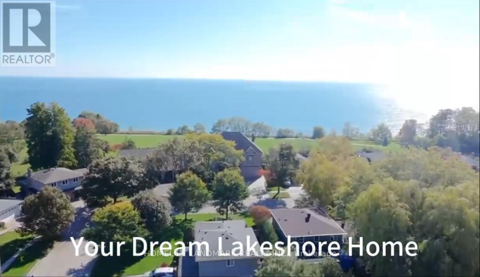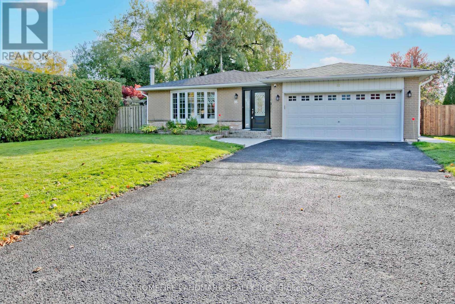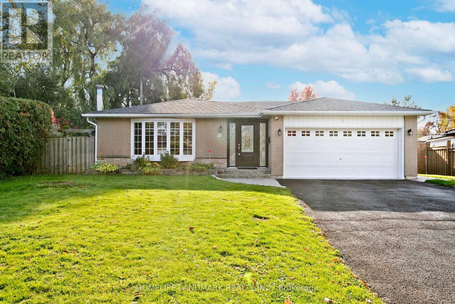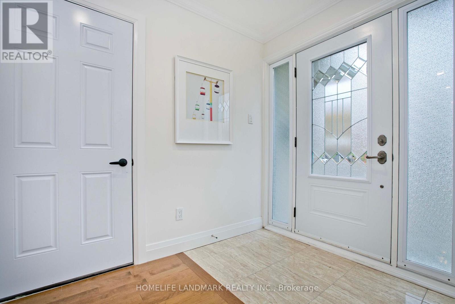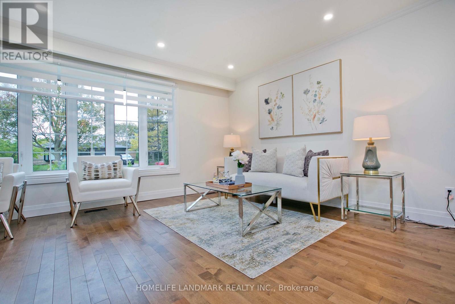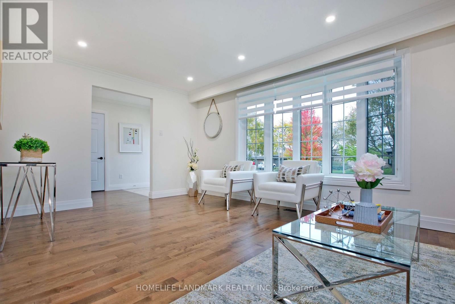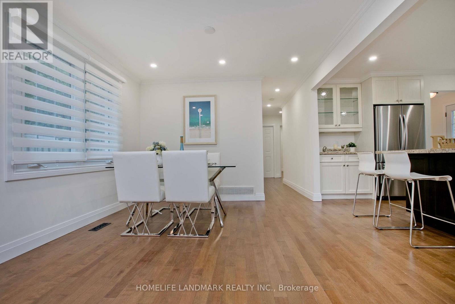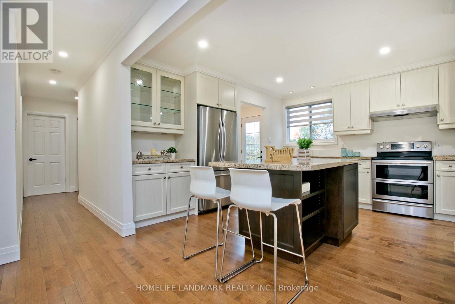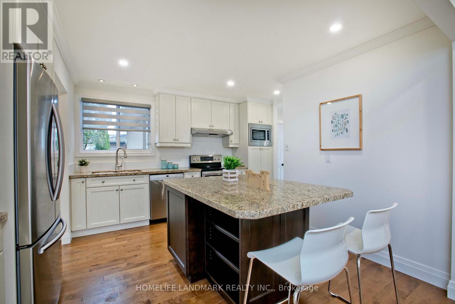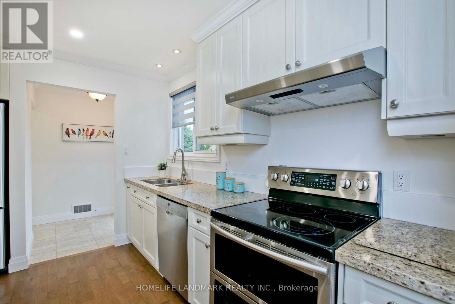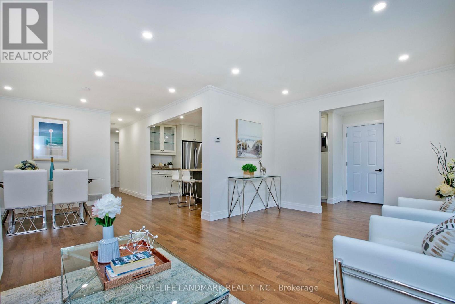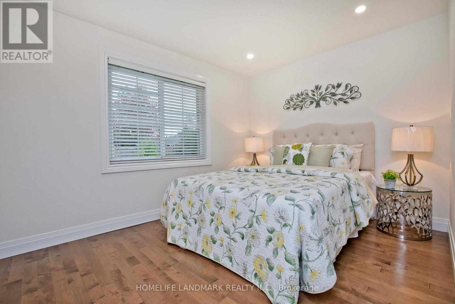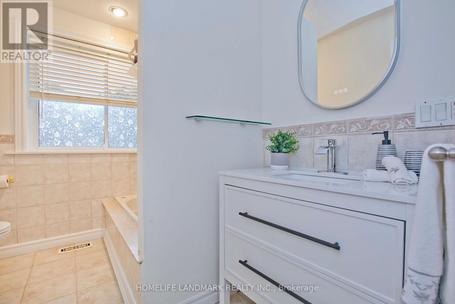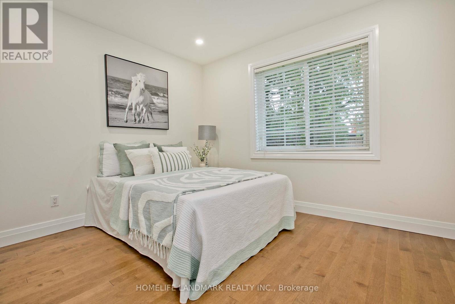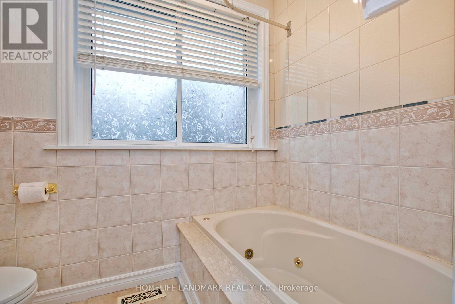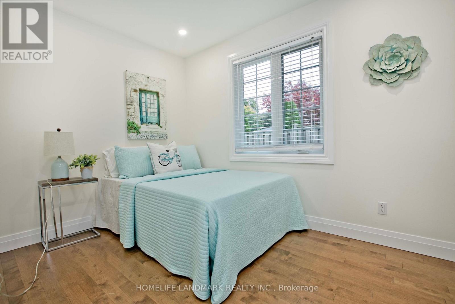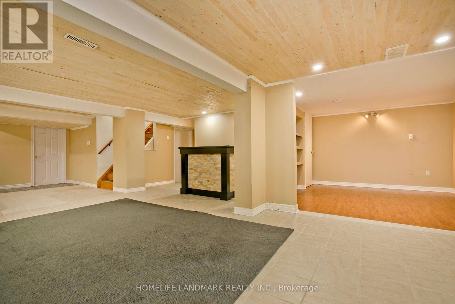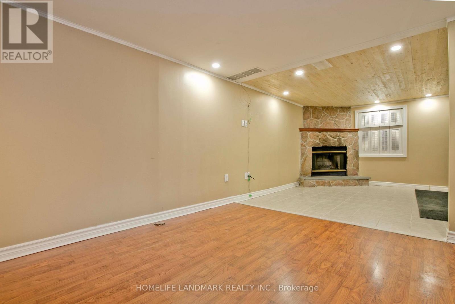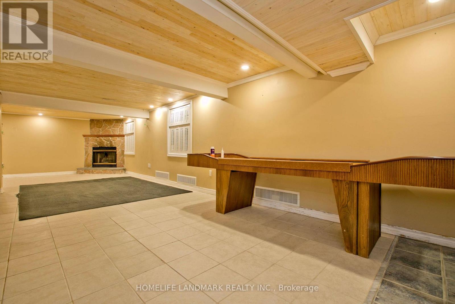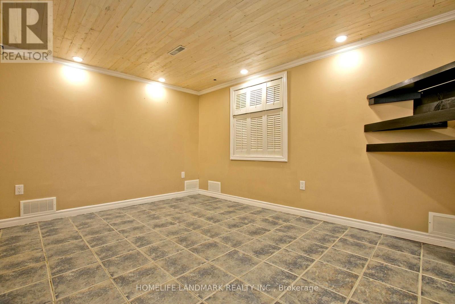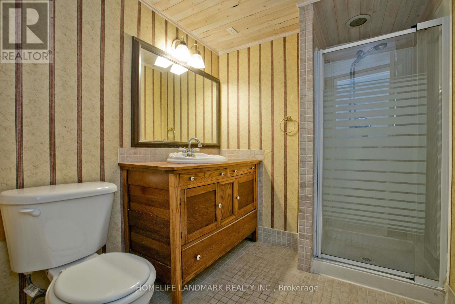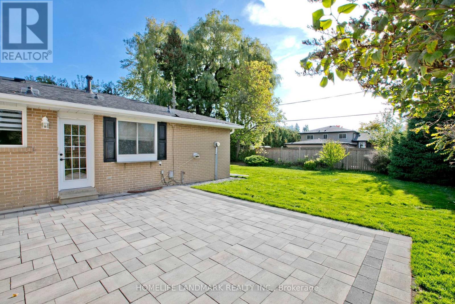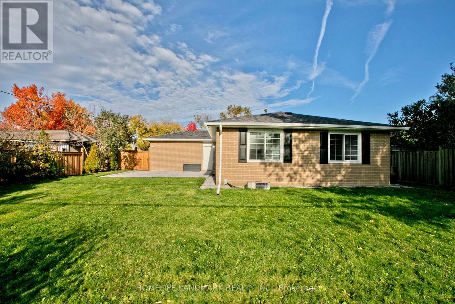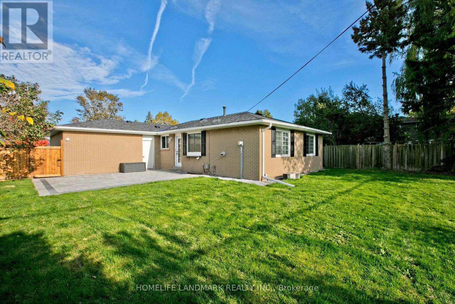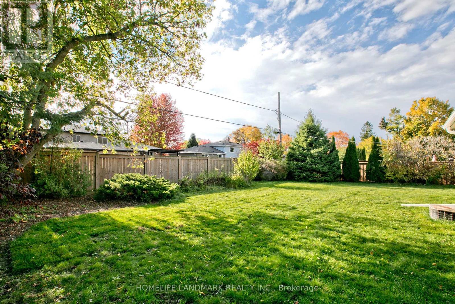35 Crawford Drive Ajax, Ontario L1S 3A9
$1,088,000
Real Lakeside Home**Sought After Street Less Than around 150M To The Lake And Trails**Open Concept Bungalow W/huge lot and Separate Side Entrance.Three Bedrooms on Main Level +One in Lower. Two Full Bathrooms. perfect for outdoor gatherings or a serene retreat from the hustle and bustle *Brand new roofing*Updates Include Custom Kitchen With Cabinet Pull-Outs, Granite Counters And Functional Island. Top Of The Line Finishings Include Hardwood Floors, Oversized Windows, Modern Trim And Mouldings, Pot Lights, Nice Landscaped Part Interlock Fireplace(Wood Burning)Basement,perfect for entertaining. (id:24801)
Property Details
| MLS® Number | E12480039 |
| Property Type | Single Family |
| Community Name | South East |
| Amenities Near By | Hospital, Park, Public Transit |
| Community Features | Community Centre |
| Equipment Type | Water Heater |
| Parking Space Total | 6 |
| Rental Equipment Type | Water Heater |
Building
| Bathroom Total | 2 |
| Bedrooms Above Ground | 3 |
| Bedrooms Total | 3 |
| Appliances | Garage Door Opener Remote(s) |
| Architectural Style | Bungalow |
| Basement Development | Finished |
| Basement Features | Separate Entrance |
| Basement Type | N/a (finished), N/a |
| Construction Style Attachment | Detached |
| Cooling Type | Central Air Conditioning |
| Exterior Finish | Brick |
| Fireplace Present | Yes |
| Flooring Type | Hardwood, Ceramic |
| Foundation Type | Concrete |
| Heating Fuel | Natural Gas |
| Heating Type | Forced Air |
| Stories Total | 1 |
| Size Interior | 1,100 - 1,500 Ft2 |
| Type | House |
| Utility Water | Municipal Water |
Parking
| Attached Garage | |
| Garage |
Land
| Acreage | No |
| Land Amenities | Hospital, Park, Public Transit |
| Landscape Features | Landscaped |
| Sewer | Sanitary Sewer |
| Size Depth | 120 Ft |
| Size Frontage | 66 Ft ,8 In |
| Size Irregular | 66.7 X 120 Ft ; Irregular |
| Size Total Text | 66.7 X 120 Ft ; Irregular |
| Surface Water | Lake/pond |
| Zoning Description | Residential |
Rooms
| Level | Type | Length | Width | Dimensions |
|---|---|---|---|---|
| Lower Level | Recreational, Games Room | 13.31 m | 16 m | 13.31 m x 16 m |
| Lower Level | Exercise Room | 3.32 m | 3.12 m | 3.32 m x 3.12 m |
| Main Level | Living Room | 5.4 m | 3.53 m | 5.4 m x 3.53 m |
| Main Level | Dining Room | 3.45 m | 3.08 m | 3.45 m x 3.08 m |
| Main Level | Kitchen | 2.94 m | 3.8 m | 2.94 m x 3.8 m |
| Main Level | Primary Bedroom | 2.87 m | 3.81 m | 2.87 m x 3.81 m |
| Main Level | Bedroom 2 | 3.06 m | 3.42 m | 3.06 m x 3.42 m |
| Main Level | Bedroom 3 | 2.36 m | 3.3 m | 2.36 m x 3.3 m |
https://www.realtor.ca/real-estate/29028281/35-crawford-drive-ajax-south-east-south-east
Contact Us
Contact us for more information
Franky Fang
Broker
www.frankyfang.com/
7240 Woodbine Ave Unit 103
Markham, Ontario L3R 1A4
(905) 305-1600
(905) 305-1609
www.homelifelandmark.com/


