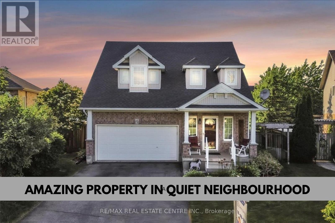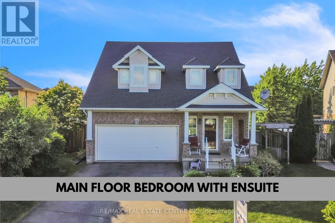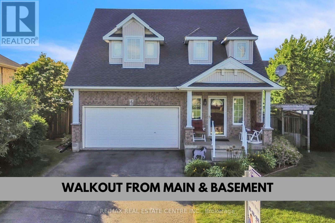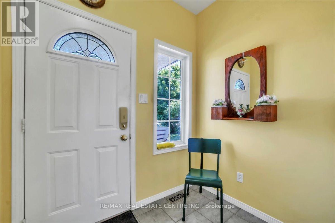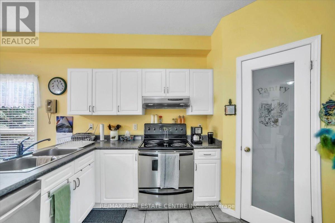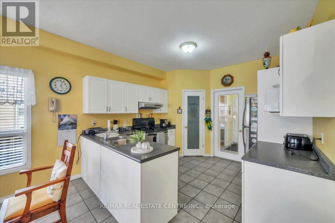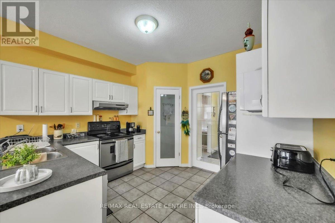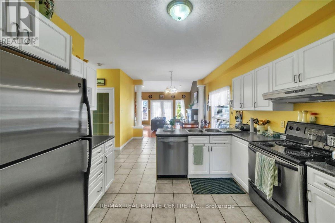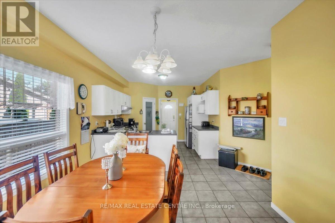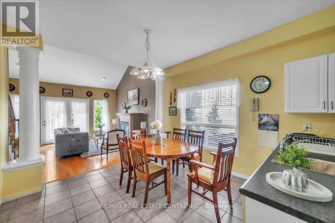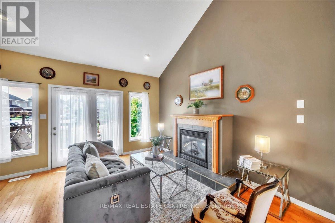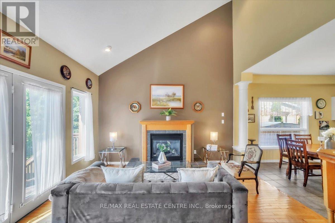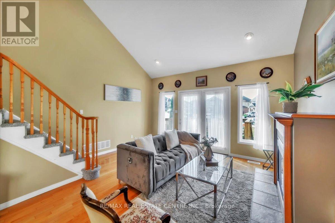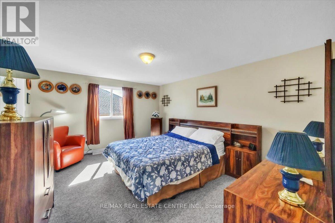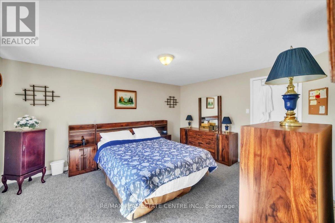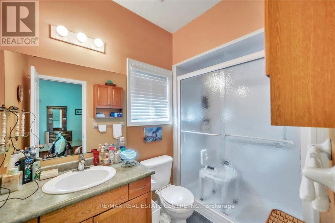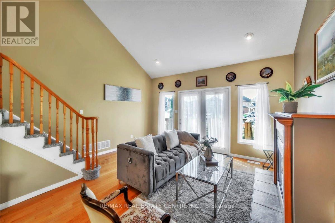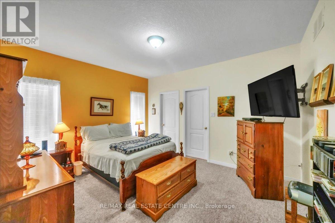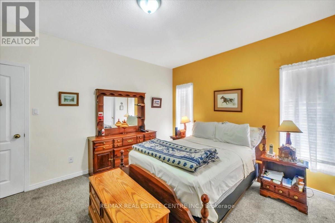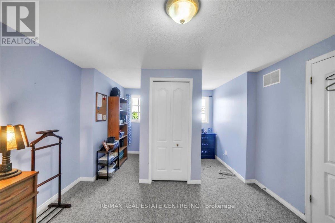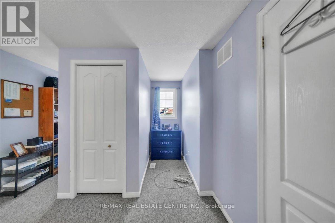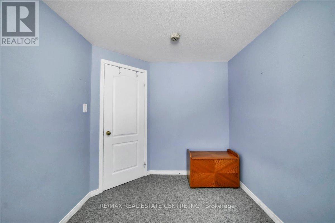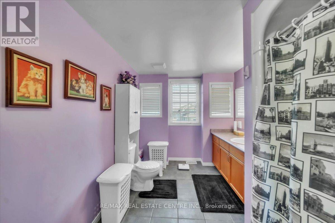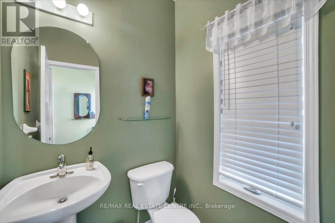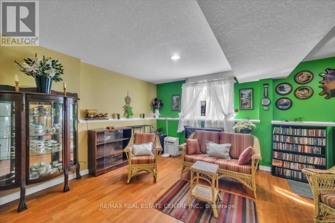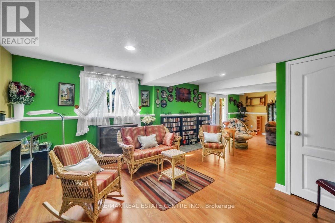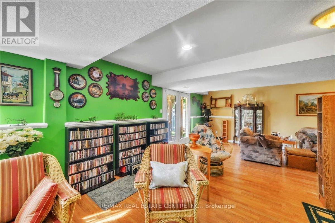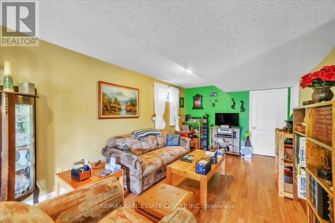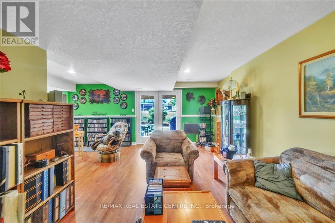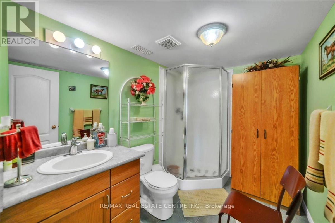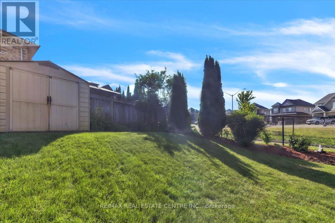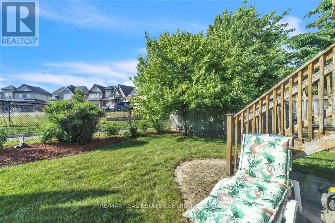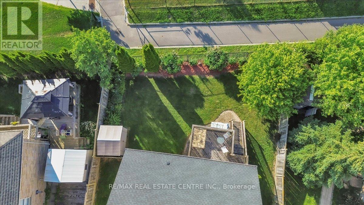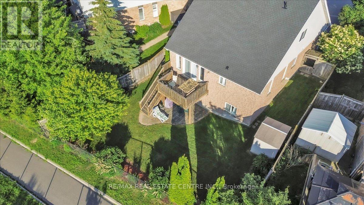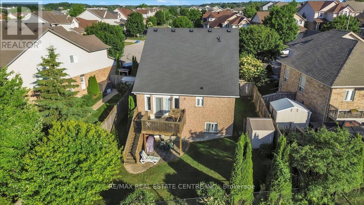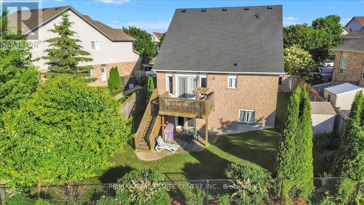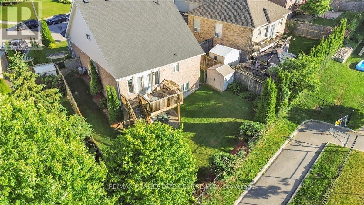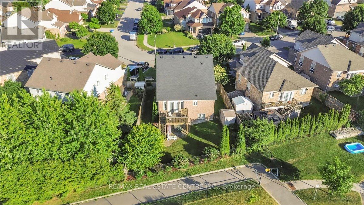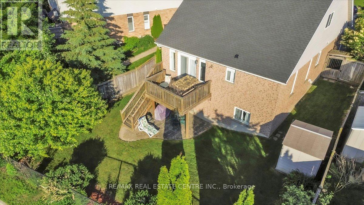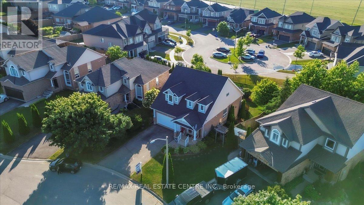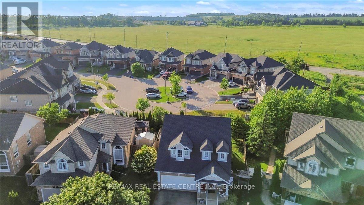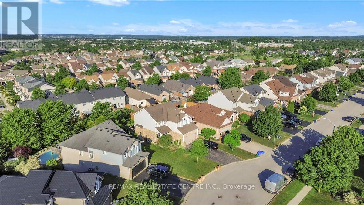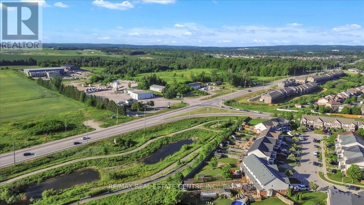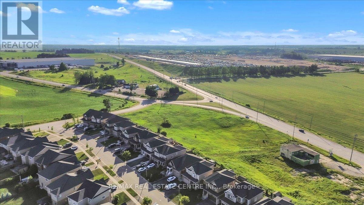35 Cameron Court Orangeville, Ontario L9W 5G8
$989,999
Spectacular Well Maintained 4 Bed 3 Bath in Great Neighbourhood. Approx. 2500 Sq Ft of Living Space. Covered Front Porch Entry into Bright Foyer with 2Pc Powder Rm & Closet. Open Concept Main Floor Great Room w/ 9' Ceilings. Modern Kitchen with Walk In Pantry, Plenty of Cupboard Space & SS Appliances. Open to Dining w/ Picture Window. Stunning Living Rm with Vaulted Ceiling Pot Lightings, Gas Fireplace & Walk Out to Deck w/ Stairs to Fenced Yard. Hallway with Access to Garage & Separate Laundry Rm with Window & Built In Sink & Shelving. Spacious Main Flr Primary Bedroom with 2 Windows, Walk in Closet & 3pc Ensuite Bath. 2nd Flr w/ Lg 4pc Bathroom & 3 Good Size Bedrooms, One with Walk in Closet. Finished Basement with Lg Above Grade Windows, Lots of Natural Light. Garden Door Walk Out to Lower Level Patio w/Interlock Stone and Landscaped Yard w/ Garden Shed. Wooden Privacy Side Entry Gates from Either Side. Walking Distance to Fendley Park with Kids Playground, Splash Pad & Sports Field. Minutes to Schools, Shopping, Dining & Recreation Centre. Easy Access to the Bypass For Commuters. Great Family Home, A Must See! (id:24801)
Property Details
| MLS® Number | W12307766 |
| Property Type | Single Family |
| Community Name | Orangeville |
| Amenities Near By | Park |
| Community Features | Community Centre |
| Equipment Type | Water Heater, Water Softener |
| Parking Space Total | 6 |
| Rental Equipment Type | Water Heater, Water Softener |
| Structure | Deck, Porch, Shed |
Building
| Bathroom Total | 4 |
| Bedrooms Above Ground | 4 |
| Bedrooms Total | 4 |
| Age | 0 To 5 Years |
| Amenities | Fireplace(s) |
| Appliances | Water Softener, Dishwasher, Dryer, Stove, Washer, Refrigerator |
| Basement Development | Finished |
| Basement Features | Walk Out |
| Basement Type | Full (finished) |
| Construction Style Attachment | Detached |
| Cooling Type | Central Air Conditioning |
| Exterior Finish | Brick |
| Fireplace Present | Yes |
| Fireplace Total | 1 |
| Flooring Type | Carpeted, Laminate, Tile |
| Foundation Type | Poured Concrete |
| Half Bath Total | 1 |
| Heating Fuel | Natural Gas |
| Heating Type | Forced Air |
| Stories Total | 2 |
| Size Interior | 1,500 - 2,000 Ft2 |
| Type | House |
| Utility Water | Municipal Water |
Parking
| Attached Garage | |
| Garage |
Land
| Acreage | No |
| Fence Type | Fenced Yard |
| Land Amenities | Park |
| Landscape Features | Landscaped |
| Sewer | Sanitary Sewer |
| Size Depth | 106 Ft ,6 In |
| Size Frontage | 47 Ft ,9 In |
| Size Irregular | 47.8 X 106.5 Ft ; East 106.51 Rear 59.6 |
| Size Total Text | 47.8 X 106.5 Ft ; East 106.51 Rear 59.6 |
| Zoning Description | R2 |
Rooms
| Level | Type | Length | Width | Dimensions |
|---|---|---|---|---|
| Second Level | Bedroom 4 | 5.13 m | 3.49 m | 5.13 m x 3.49 m |
| Second Level | Bedroom 2 | 2.27 m | 3.55 m | 2.27 m x 3.55 m |
| Second Level | Bedroom 3 | 3.61 m | 4.35 m | 3.61 m x 4.35 m |
| Second Level | Bathroom | 4.03 m | 2.36 m | 4.03 m x 2.36 m |
| Basement | Recreational, Games Room | 6.87 m | 8.83 m | 6.87 m x 8.83 m |
| Basement | Bathroom | 2.6 m | 1.8 m | 2.6 m x 1.8 m |
| Basement | Utility Room | Measurements not available | ||
| Main Level | Foyer | 2.05 m | 1.97 m | 2.05 m x 1.97 m |
| Main Level | Kitchen | 3.16 m | 3.38 m | 3.16 m x 3.38 m |
| Main Level | Dining Room | 3.42 m | 3.11 m | 3.42 m x 3.11 m |
| Main Level | Living Room | 4.5 m | 4.19 m | 4.5 m x 4.19 m |
| Main Level | Primary Bedroom | 4.17 m | 3.51 m | 4.17 m x 3.51 m |
| Main Level | Laundry Room | 2.23 m | 1.6 m | 2.23 m x 1.6 m |
Utilities
| Cable | Available |
| Electricity | Installed |
| Sewer | Installed |
https://www.realtor.ca/real-estate/28654612/35-cameron-court-orangeville-orangeville
Contact Us
Contact us for more information
Dave Bassi
Broker
(647) 406-3640
www.davewillsell.ca/
2 County Court Blvd. Ste 150
Brampton, Ontario L6W 3W8
(905) 456-1177
(905) 456-1107
www.remaxcentre.ca/


