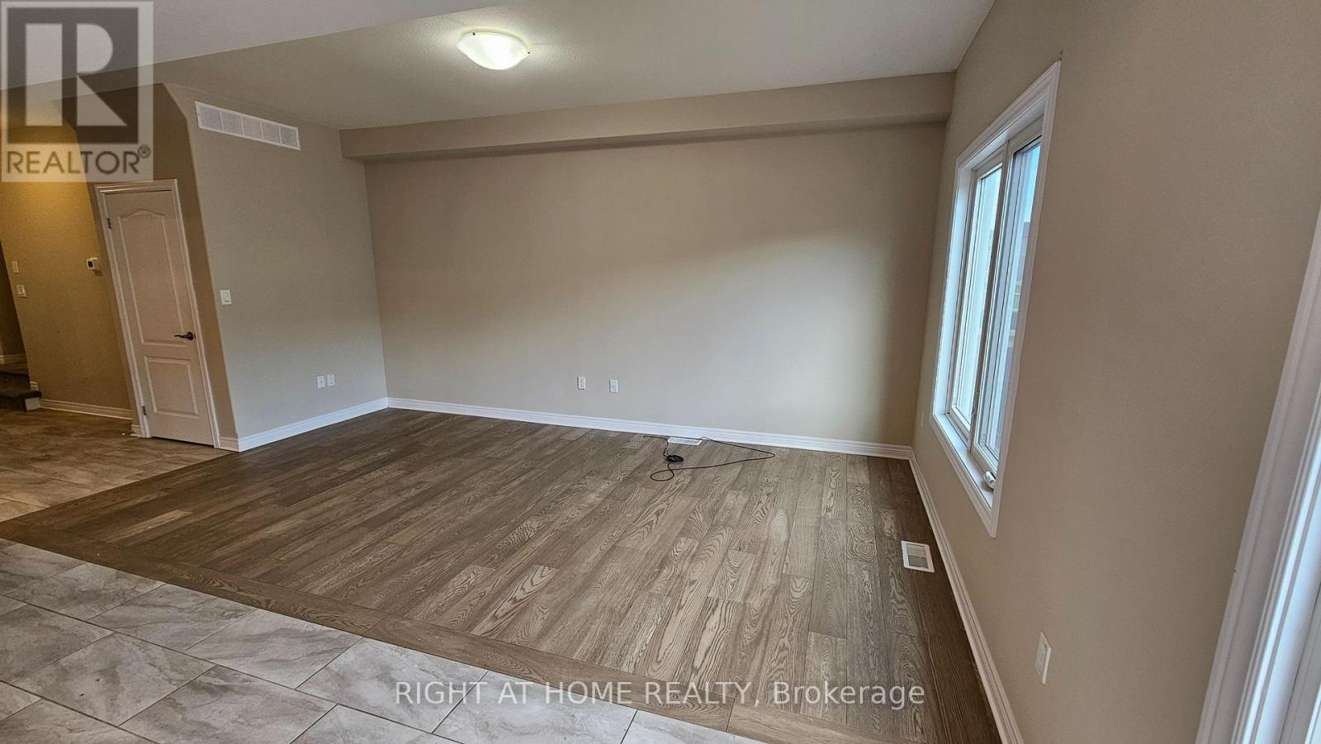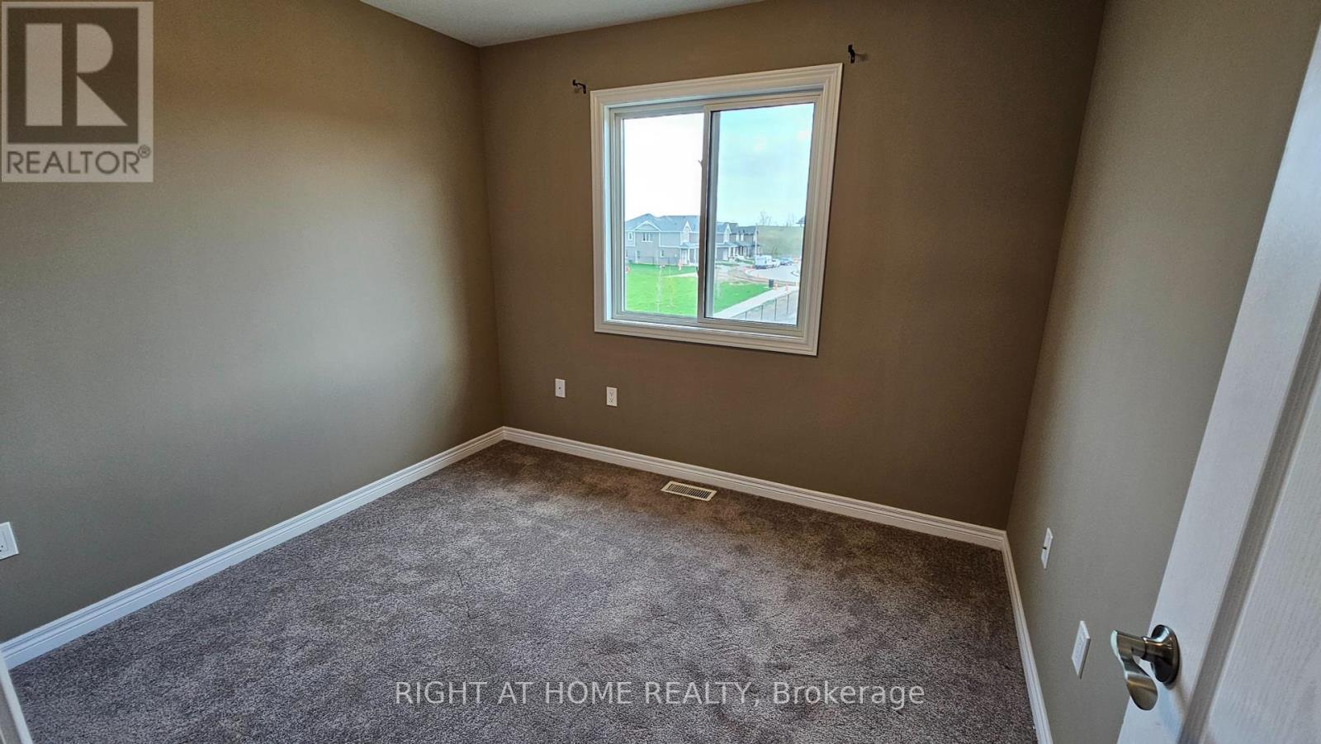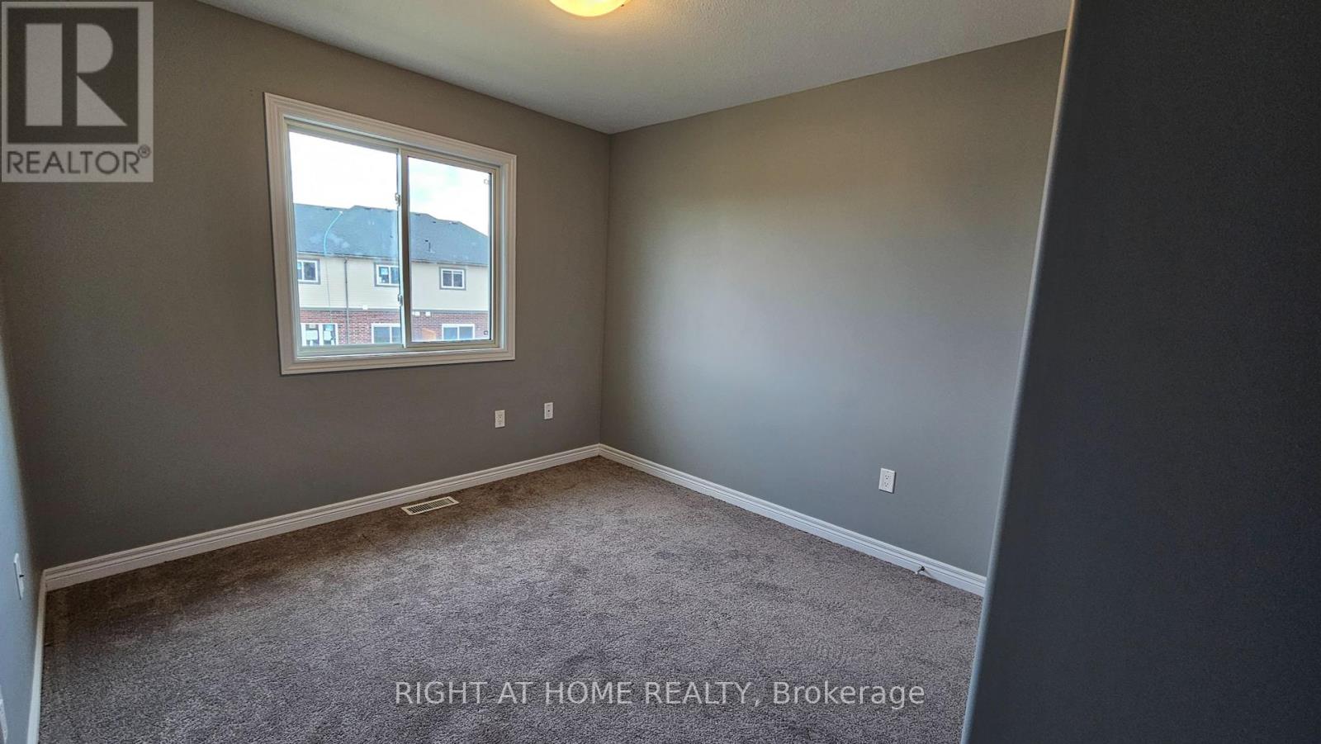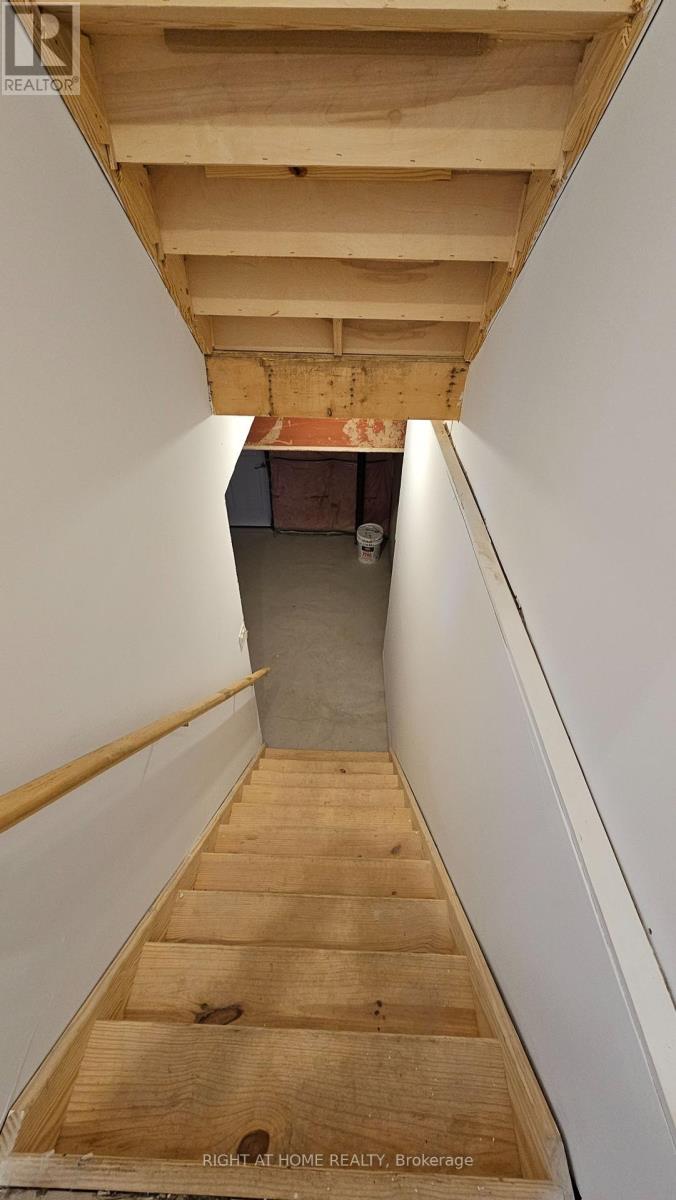35 Bowman Crescent Thorold, Ontario L2V 0G8
$584,999
Gorgeous *Freehold* 2 Storey Townhouse situated in the lovely town of Thorold. This beautiful Home comes with 3 spacious Bedrooms and Washrooms Bathrooms. The Open Concept Kitchen Includes All Modern Appliances with a open concept Living and Dinning Room where everybody in the house can stay connected and enjoy their time together. Oak Staircase, Master bedroom comes with walk-in Closet and a 3-Piece Ensuite. The 2 other Bedrooms come with their own double closets. 2nd Floor Laundry, Direct Entry from Garage. Located Close to Schools, Shopping, Hwy and various other amenities. **** EXTRAS **** S/S Fridge, S/S Range, Range Hood, D/W; Washer/Dryers, All ELFs; Window Covers, Central Air Conditioner, Rough-in for additional washroom in basement (id:24801)
Property Details
| MLS® Number | X11929048 |
| Property Type | Single Family |
| ParkingSpaceTotal | 2 |
Building
| BathroomTotal | 3 |
| BedroomsAboveGround | 3 |
| BedroomsTotal | 3 |
| Appliances | Water Heater - Tankless, Dryer, Range, Refrigerator, Washer |
| BasementDevelopment | Unfinished |
| BasementType | Full (unfinished) |
| ConstructionStyleAttachment | Attached |
| CoolingType | Central Air Conditioning |
| ExteriorFinish | Brick, Vinyl Siding |
| FlooringType | Hardwood, Porcelain Tile |
| FoundationType | Concrete |
| HalfBathTotal | 1 |
| HeatingFuel | Natural Gas |
| HeatingType | Forced Air |
| StoriesTotal | 2 |
| SizeInterior | 1499.9875 - 1999.983 Sqft |
| Type | Row / Townhouse |
| UtilityWater | Municipal Water |
Parking
| Attached Garage |
Land
| Acreage | No |
| Sewer | Sanitary Sewer |
| SizeDepth | 99 Ft |
| SizeFrontage | 20 Ft ,10 In |
| SizeIrregular | 20.9 X 99 Ft ; Irregular |
| SizeTotalText | 20.9 X 99 Ft ; Irregular|under 1/2 Acre |
| ZoningDescription | R1 |
Rooms
| Level | Type | Length | Width | Dimensions |
|---|---|---|---|---|
| Second Level | Primary Bedroom | 6.05 m | 4.42 m | 6.05 m x 4.42 m |
| Second Level | Bedroom 2 | 3.73 m | 3.4 m | 3.73 m x 3.4 m |
| Second Level | Bedroom 3 | 3.4 m | 2.97 m | 3.4 m x 2.97 m |
| Second Level | Laundry Room | 2.51 m | 1.68 m | 2.51 m x 1.68 m |
| Main Level | Great Room | 5.26 m | 3.68 m | 5.26 m x 3.68 m |
| Main Level | Dining Room | 4.14 m | 3.68 m | 4.14 m x 3.68 m |
| Main Level | Kitchen | 3.68 m | 2.87 m | 3.68 m x 2.87 m |
Utilities
| Cable | Installed |
| Sewer | Installed |
https://www.realtor.ca/real-estate/27815174/35-bowman-crescent-thorold
Interested?
Contact us for more information
Cyril Diji
Salesperson
1550 16th Avenue Bldg B Unit 3 & 4
Richmond Hill, Ontario L4B 3K9

































