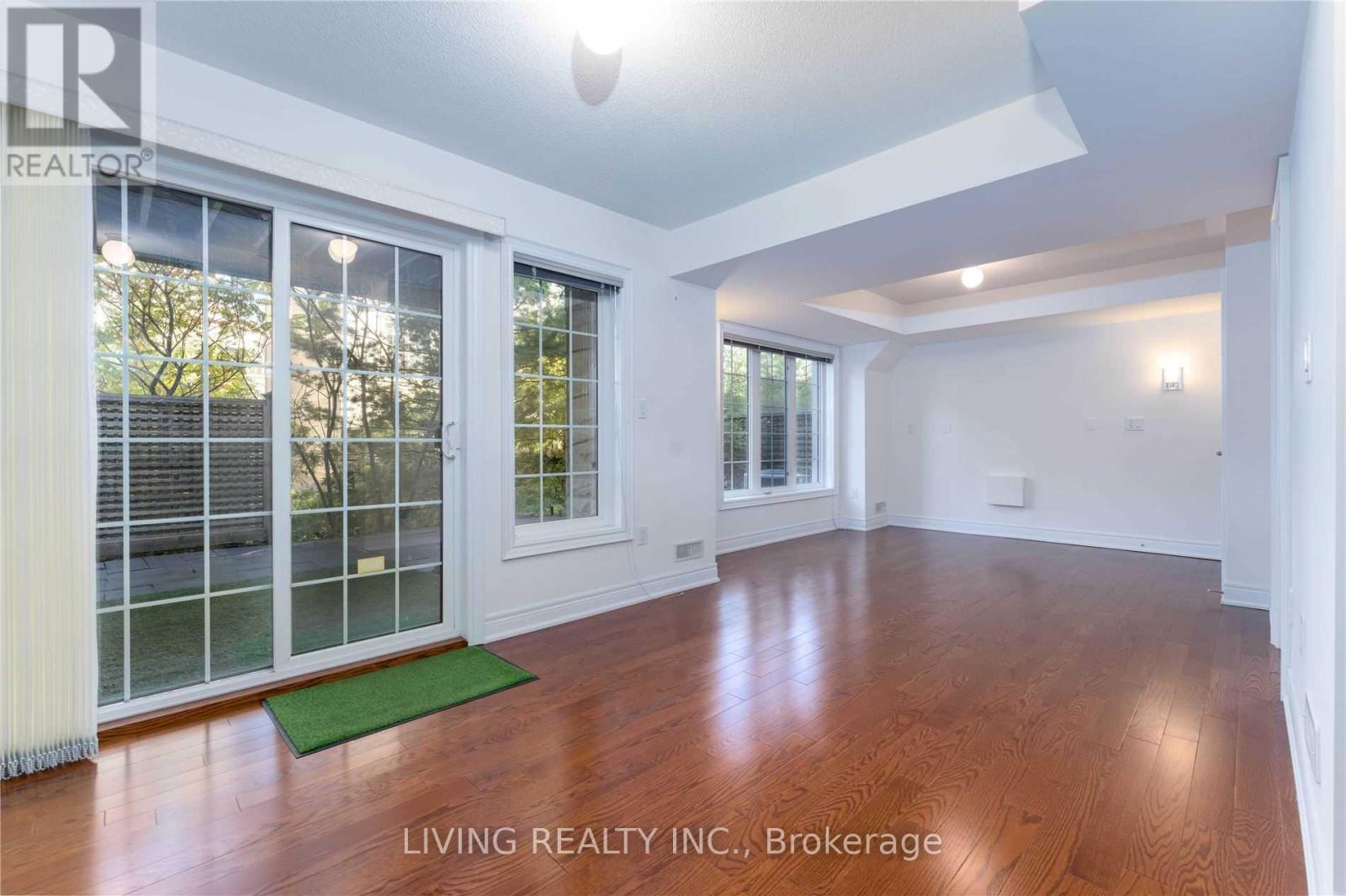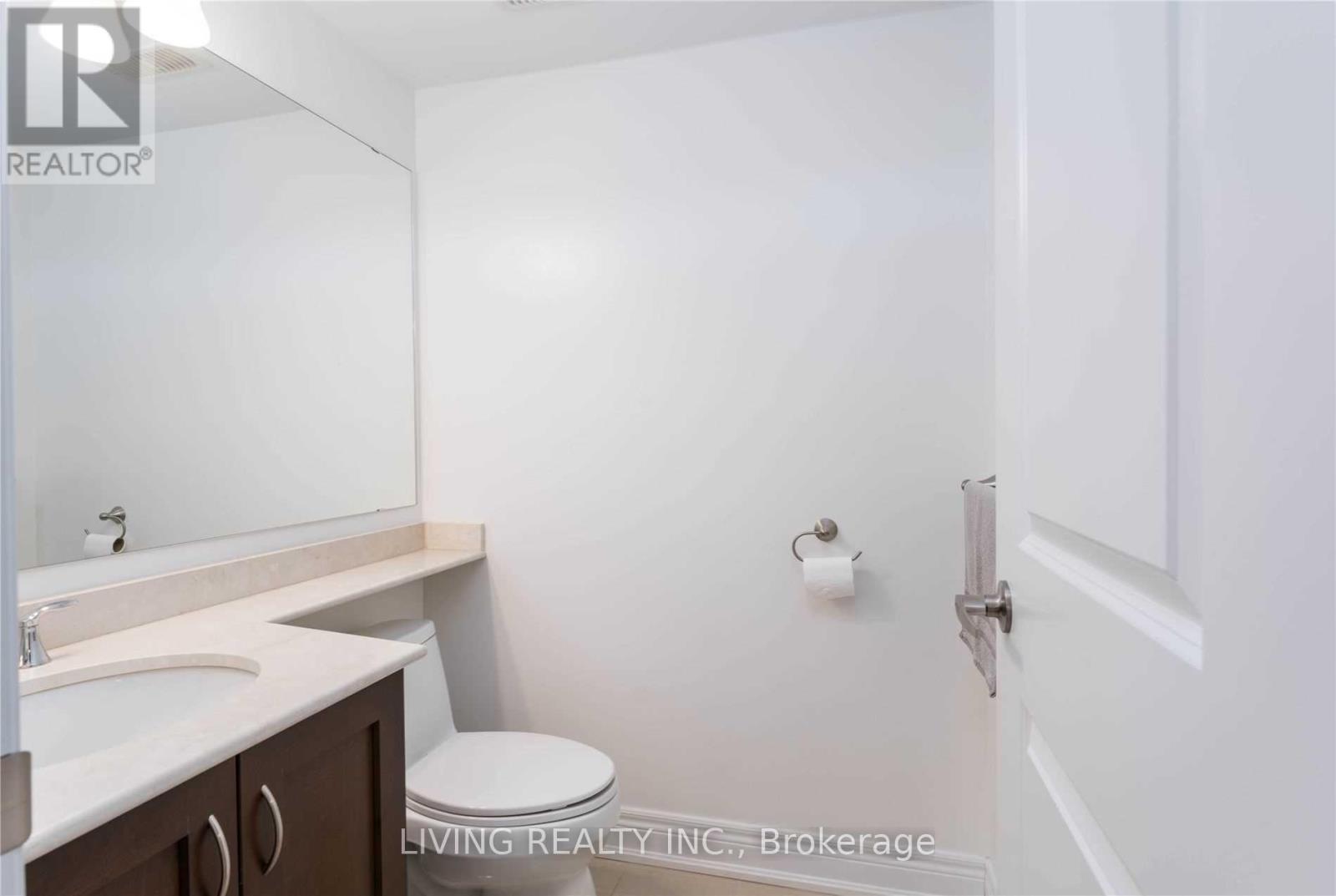35 Bloorview Place Toronto, Ontario M2J 0B2
$5,650 Monthly
Luxury-Executive Townhouse. Full Access To Condo Amenities (Pool-Vrgolf-Sauna-Gym-Media-Party Mtg Rm-Lib). 9Ft.Ceiling. Large 2460 Sqft. Of Living Area. High-End Finishes Throughout. Convenient 2nd Flr Laundry. Beautiful Ensuite + Large W/I Closet. Lots Of Storage. Large Balcony & Private Garden. 2 Car Garage W/Direct Ent. To House. Safe & Quiet Cul-De-Sac Community. Walk To Transit. Mins To 401/404/Dvp, Parks, Trails, Malls, Rest., Grocery, Hospital, Schools & More! **** EXTRAS **** Kit W/ Lg Kit Pantry, Cus Mirror Backsplash. S/S Fridge, Gas Cooktop, D/W, Rangehood. Washer/Dryer (White), Cvac, Cac, Humidifier, Direct Gas Bbq. (id:24801)
Property Details
| MLS® Number | C11947948 |
| Property Type | Single Family |
| Community Name | Don Valley Village |
| Amenities Near By | Hospital, Park, Public Transit, Schools |
| Community Features | Pets Not Allowed |
| Features | Balcony, Carpet Free |
| Parking Space Total | 4 |
| Structure | Deck, Patio(s) |
Building
| Bathroom Total | 4 |
| Bedrooms Above Ground | 3 |
| Bedrooms Total | 3 |
| Amenities | Exercise Centre, Party Room, Sauna, Visitor Parking |
| Appliances | Central Vacuum |
| Basement Development | Finished |
| Basement Features | Walk Out |
| Basement Type | N/a (finished) |
| Cooling Type | Central Air Conditioning |
| Exterior Finish | Stucco |
| Half Bath Total | 2 |
| Heating Fuel | Natural Gas |
| Heating Type | Forced Air |
| Stories Total | 3 |
| Size Interior | 2,250 - 2,499 Ft2 |
| Type | Apartment |
Parking
| Garage |
Land
| Acreage | No |
| Land Amenities | Hospital, Park, Public Transit, Schools |
Rooms
| Level | Type | Length | Width | Dimensions |
|---|---|---|---|---|
| Main Level | Living Room | 7.01 m | 3.004 m | 7.01 m x 3.004 m |
| Main Level | Dining Room | 3.35 m | 3.97 m | 3.35 m x 3.97 m |
| Main Level | Kitchen | 3.66 m | 2.74 m | 3.66 m x 2.74 m |
| Main Level | Eating Area | 3.66 m | 2.44 m | 3.66 m x 2.44 m |
| Main Level | Primary Bedroom | 4.88 m | 3.66 m | 4.88 m x 3.66 m |
| Main Level | Bedroom 2 | 3.66 m | 3.05 m | 3.66 m x 3.05 m |
| Main Level | Bedroom 3 | 3.35 m | 3.35 m | 3.35 m x 3.35 m |
| Ground Level | Family Room | 7.01 m | 2.74 m | 7.01 m x 2.74 m |
Contact Us
Contact us for more information
George Y.c. Chiu
Broker
2301 Yonge St
Toronto, Ontario M4P 2C6
(416) 223-8833
(416) 223-1722
www.livingrealty.com/































