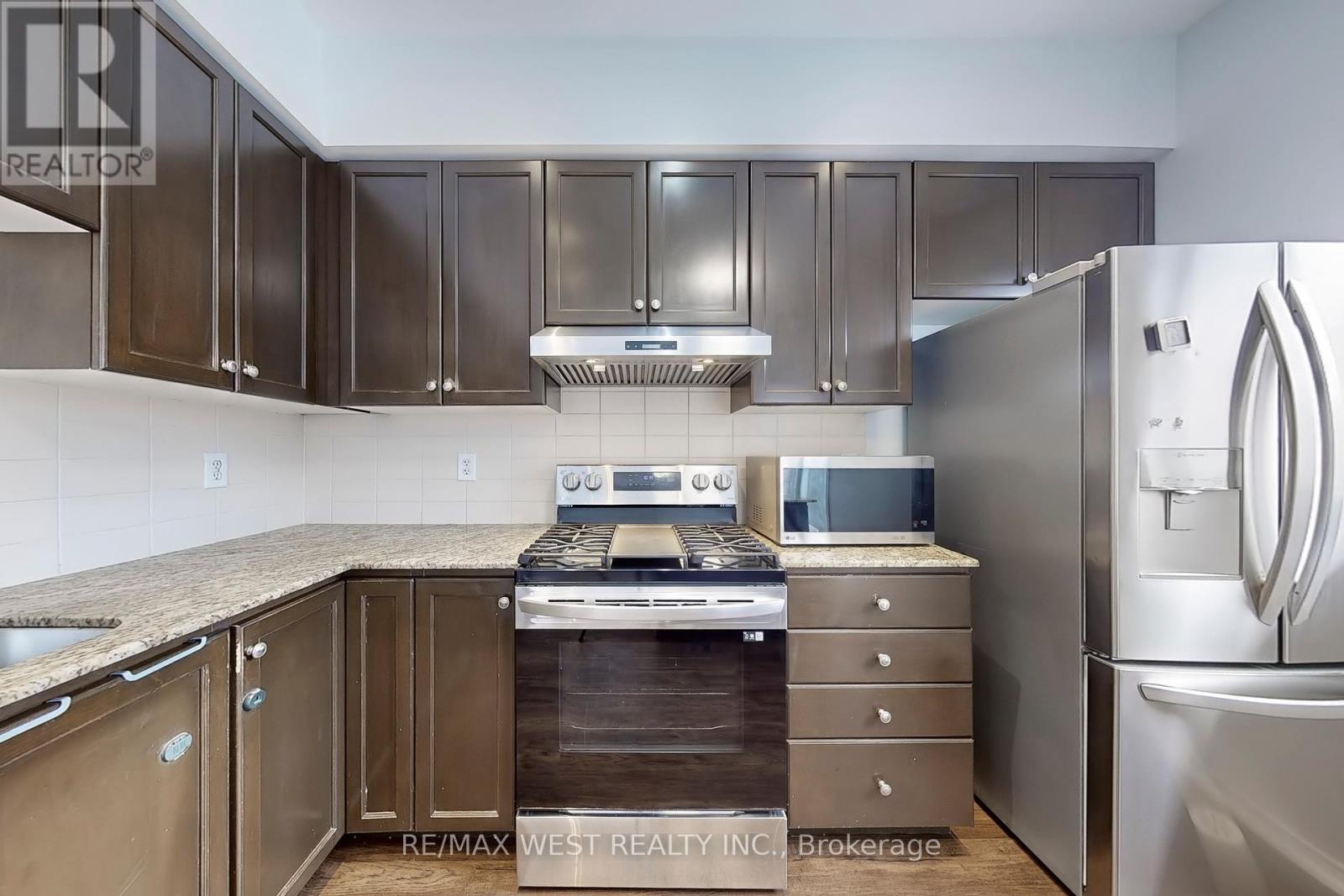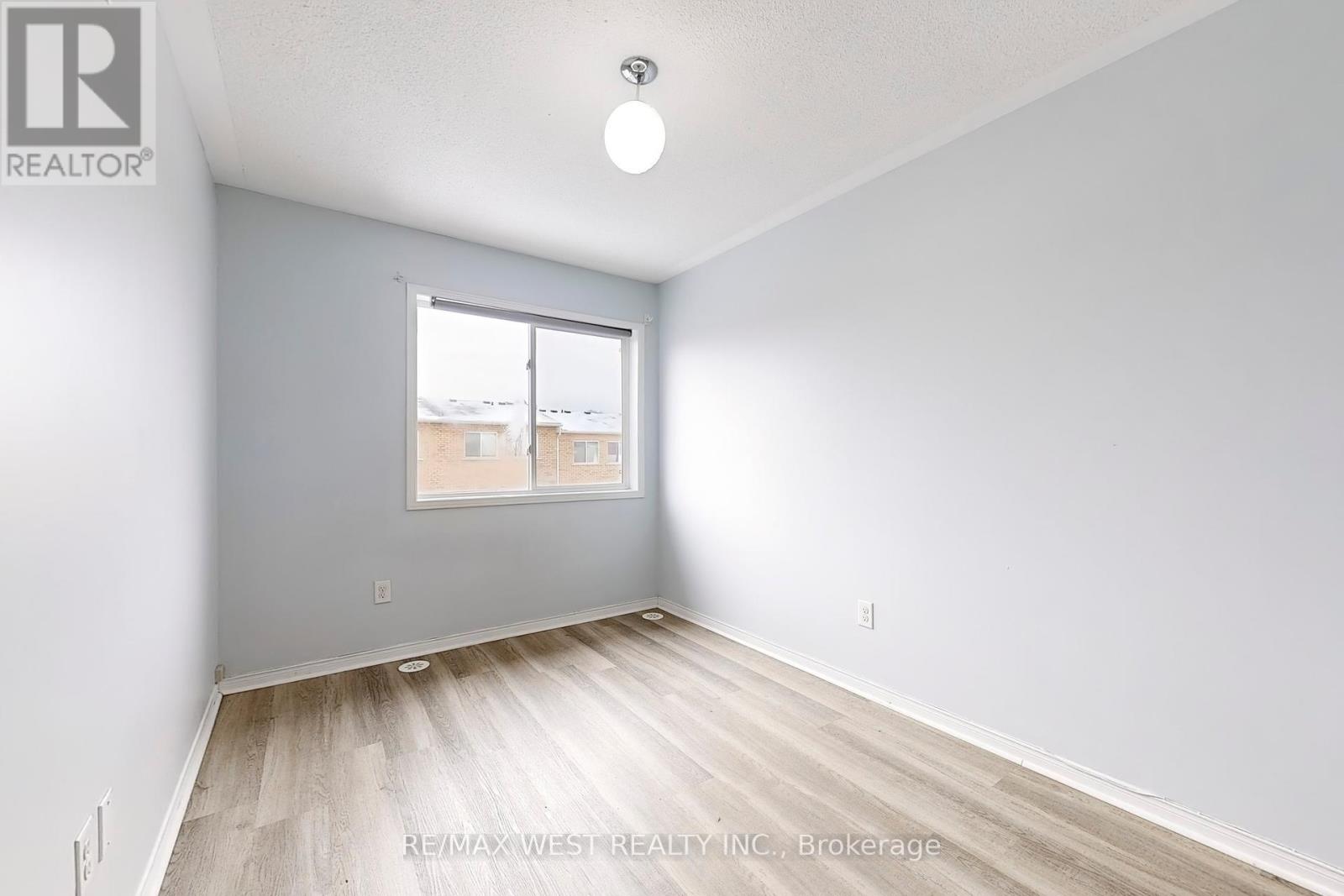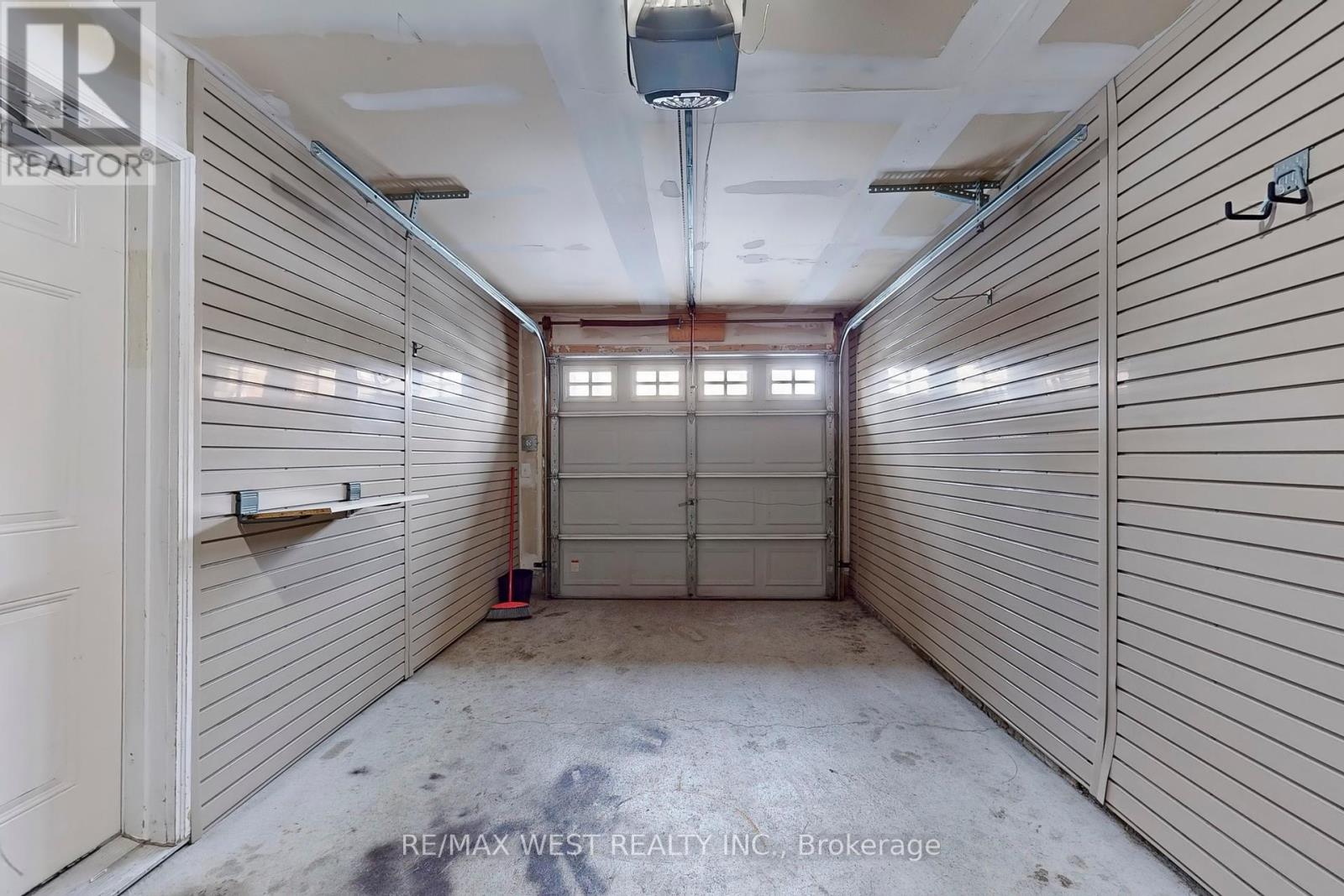35 Bell Estate Road Toronto, Ontario M1L 0E2
$949,000
Bright Spacious 3+1 Bedrooms Family Home In Picturesque Neighborhood. Freehold Townhouse In The Quiet Neighborhood. Rarely Available 2 Storey Very Practical Floor Plan Features: 9"" Ceiling & Modern Open Concept Kitchen With S/S Appliances, Granite Counter Top, Black Splash & Extended Breakfast Bar, Laminate Through-Out, Direct Access From Garage To The Lower Level. Walking Distance To TTC (Warden SUbway Station), Shopping And All Amenities. Close To Porter Collegiate. Features All The Upgrades Of An Executive Town Home, Freehold Property -- Absolutely No Maintenance Fees. A Must See! (id:24801)
Property Details
| MLS® Number | E11928708 |
| Property Type | Single Family |
| Community Name | Clairlea-Birchmount |
| Features | Carpet Free |
| Parking Space Total | 2 |
Building
| Bathroom Total | 4 |
| Bedrooms Above Ground | 3 |
| Bedrooms Below Ground | 1 |
| Bedrooms Total | 4 |
| Appliances | Garage Door Opener Remote(s), Dishwasher, Dryer, Microwave, Refrigerator, Stove, Washer, Window Coverings |
| Basement Development | Finished |
| Basement Type | N/a (finished) |
| Construction Style Attachment | Attached |
| Cooling Type | Central Air Conditioning |
| Exterior Finish | Brick Facing |
| Flooring Type | Laminate |
| Half Bath Total | 2 |
| Heating Fuel | Natural Gas |
| Heating Type | Forced Air |
| Stories Total | 2 |
| Size Interior | 1,500 - 2,000 Ft2 |
| Type | Row / Townhouse |
| Utility Water | Municipal Water |
Parking
| Attached Garage |
Land
| Acreage | No |
| Sewer | Sanitary Sewer |
| Size Depth | 87 Ft ,2 In |
| Size Frontage | 18 Ft |
| Size Irregular | 18 X 87.2 Ft |
| Size Total Text | 18 X 87.2 Ft |
| Zoning Description | Residential |
Rooms
| Level | Type | Length | Width | Dimensions |
|---|---|---|---|---|
| Second Level | Bedroom 2 | 4.3 m | 2.6 m | 4.3 m x 2.6 m |
| Second Level | Bedroom 3 | 3.1 m | 2.6 m | 3.1 m x 2.6 m |
| Lower Level | Bedroom | 4.2 m | 3.4 m | 4.2 m x 3.4 m |
| Main Level | Dining Room | 3 m | 3.2 m | 3 m x 3.2 m |
| Main Level | Living Room | 3 m | 3.2 m | 3 m x 3.2 m |
| Main Level | Kitchen | 5 m | 3.8 m | 5 m x 3.8 m |
| Main Level | Primary Bedroom | 4.5 m | 4.1 m | 4.5 m x 4.1 m |
Contact Us
Contact us for more information
Yordanos Solomon
Broker
(416) 951-8651
www.yordasold.com/
facebook.com/YordaRealestateBroker
www.linkedin.com/in/yordarealestatebroker
1678 Bloor St., West
Toronto, Ontario M6P 1A9
(416) 769-1616
(416) 769-1524
www.remaxwest.com











































