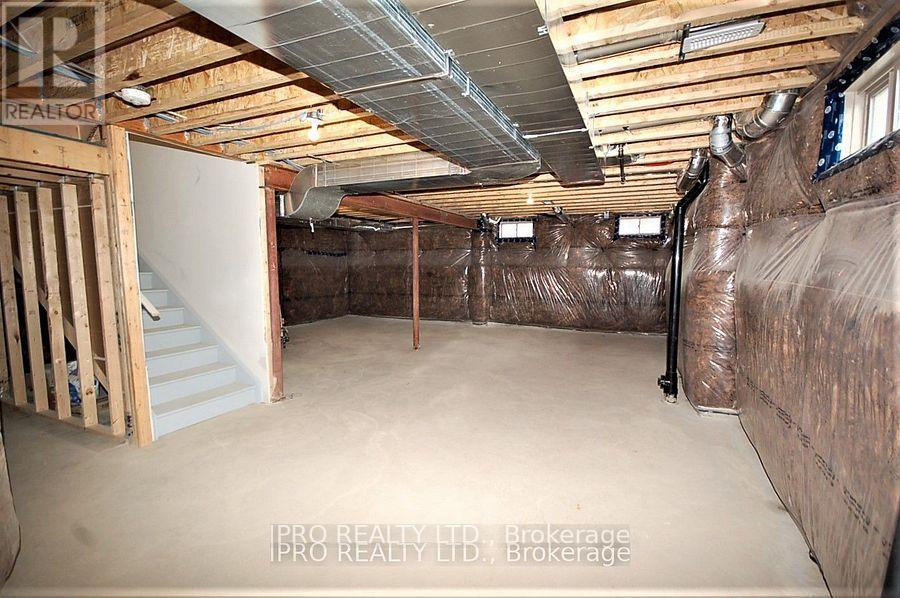35 Basswood Crescent Haldimand, Ontario N3W 0H5
4 Bedroom
3 Bathroom
2,000 - 2,500 ft2
Central Air Conditioning, Ventilation System
Forced Air
$3,000 Monthly
In the new phase 8 of the Avalon community, just minutes from Caledonia and Ancaster/Hamilton airport. walking distance from the Grand River/trails/parks, Double Door Main Entry, 9 Ft. Ceiling On the Main Floor. Second Floor Offers 4 Spacious Bedrooms, A Huge Master Br With 4Pcs Ensuite Bathroom And Large Walk-In Closet, 2nd Floor Laundry. Plenty of Natural Lighting. **EXTRAS** Tenant Pays All Utilities Plus Hot Water Tank & HRV Rental .Tenant Insurance. (id:24801)
Property Details
| MLS® Number | X11930889 |
| Property Type | Single Family |
| Community Name | Haldimand |
| Features | Sump Pump |
| Parking Space Total | 2 |
Building
| Bathroom Total | 3 |
| Bedrooms Above Ground | 4 |
| Bedrooms Total | 4 |
| Appliances | Dishwasher, Dryer, Refrigerator, Stove, Washer, Window Coverings |
| Basement Development | Unfinished |
| Basement Type | N/a (unfinished) |
| Construction Style Attachment | Detached |
| Cooling Type | Central Air Conditioning, Ventilation System |
| Exterior Finish | Vinyl Siding, Brick Facing |
| Flooring Type | Ceramic, Hardwood, Carpeted |
| Foundation Type | Concrete |
| Half Bath Total | 1 |
| Heating Fuel | Natural Gas |
| Heating Type | Forced Air |
| Stories Total | 2 |
| Size Interior | 2,000 - 2,500 Ft2 |
| Type | House |
| Utility Water | Municipal Water |
Parking
| Attached Garage |
Land
| Acreage | No |
| Sewer | Sanitary Sewer |
Rooms
| Level | Type | Length | Width | Dimensions |
|---|---|---|---|---|
| Second Level | Laundry Room | Measurements not available | ||
| Second Level | Primary Bedroom | 4.45 m | 3.96 m | 4.45 m x 3.96 m |
| Second Level | Bedroom 2 | 3.23 m | 3.23 m | 3.23 m x 3.23 m |
| Second Level | Bedroom 3 | 3.05 m | 3.84 m | 3.05 m x 3.84 m |
| Second Level | Bedroom 4 | 3.78 m | 3.05 m | 3.78 m x 3.05 m |
| Second Level | Bathroom | Measurements not available | ||
| Main Level | Foyer | Measurements not available | ||
| Main Level | Dining Room | 3.69 m | 3.84 m | 3.69 m x 3.84 m |
| Main Level | Family Room | 3.78 m | 4.45 m | 3.78 m x 4.45 m |
| Main Level | Kitchen | 3.66 m | 2.74 m | 3.66 m x 2.74 m |
| Main Level | Eating Area | 3.66 m | 3.05 m | 3.66 m x 3.05 m |
https://www.realtor.ca/real-estate/27819329/35-basswood-crescent-haldimand-haldimand
Contact Us
Contact us for more information
Shakeel Khalid
Broker
www.shakeelkhalid.ca/
Ipro Realty Ltd.
30 Eglinton Ave W. #c12
Mississauga, Ontario L5R 3E7
30 Eglinton Ave W. #c12
Mississauga, Ontario L5R 3E7
(905) 507-4776
(905) 507-4779
www.ipro-realty.ca/

















