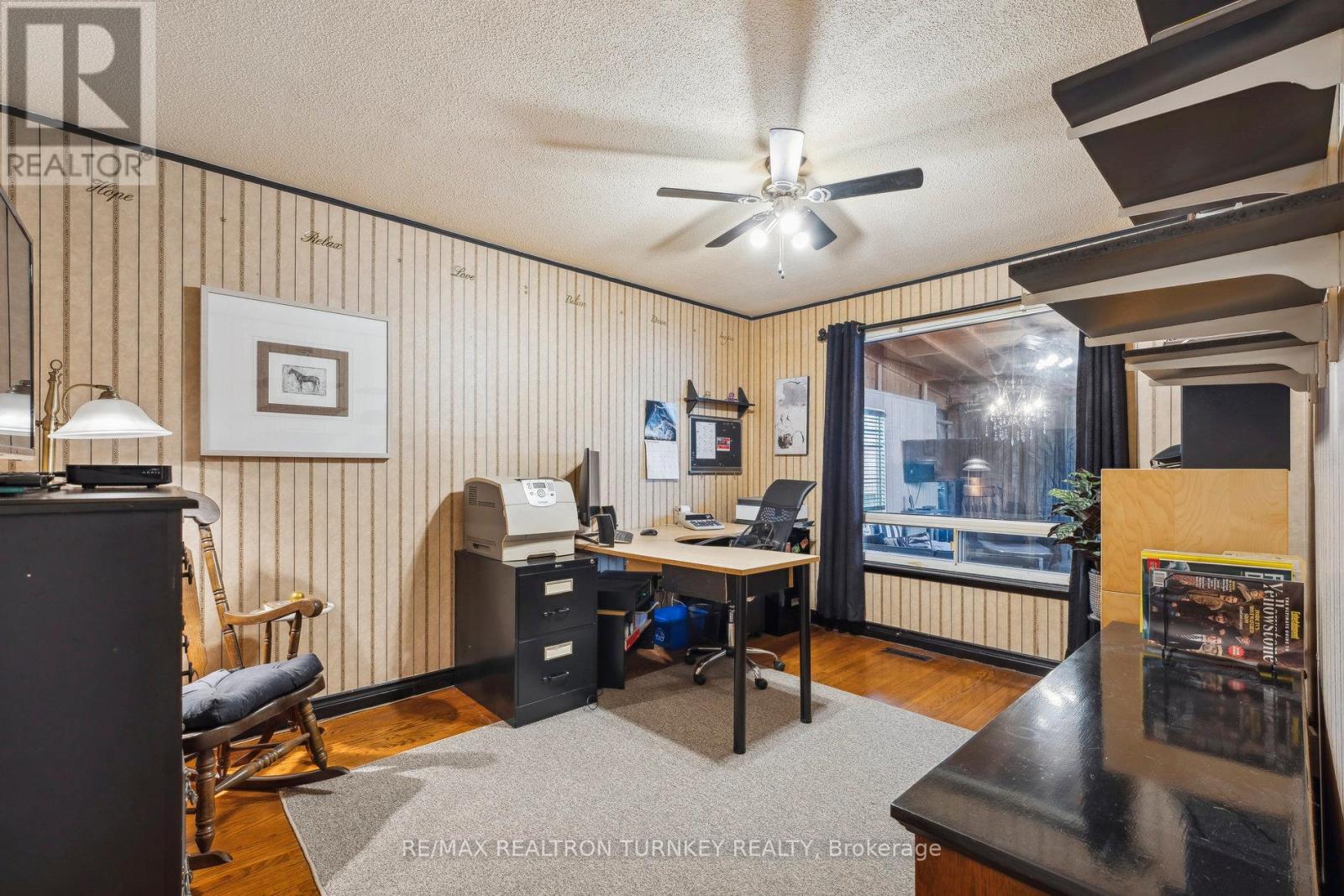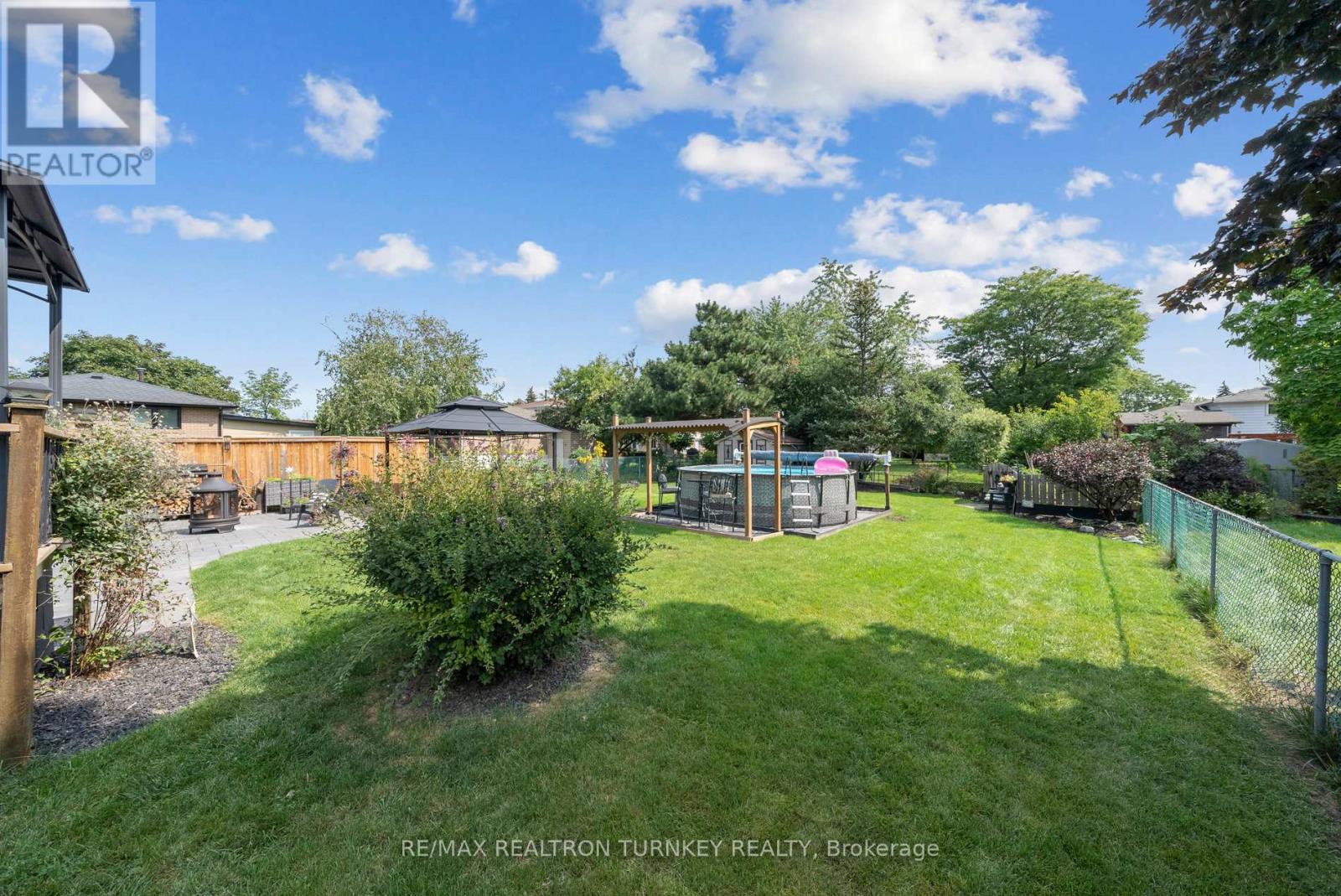35 Bartley Bull Parkway Brampton, Ontario L6W 2J3
$1,259,000
Welcome home to 35 Bartley Bull Parkway, a beautifully updated 4 level side-split home located in the highly sought-after Peel Village neighbourhood of Brampton East! Situated on an oversized 55x160 foot level lot, this spacious 4+1 bedroom, 3 bathroom home offers the perfect blend of comfort and convenience, ideal for growing families or anyone seeking more room to spread out! Inside, you'll find stunning hardwood floors and fresh paint (2024) creating a modern and clean aesthetic. The heart of the home is the modern kitchen, complete with stainless steel appliances, ample counter space, and plenty of storage for all your culinary needs! The fifth bedroom, with direct access to the backyard and limited stairs, offers flexibility, it can serve as a cozy family room, den or home office, with easy access to the outdoors! The basement features a spacious recreation room with a built-in bar, perfect for entertaining guests or enjoying family movie nights. Perfect for in-law or Nanny potential! Step outside to your private backyard oasis, where you'll find a large deck ideal for summer BBQs and relaxing evenings. The fully fenced yard offers peace and privacy, making it a fantastic spot for kids to play or for hosting gatherings. Fully operational Above ground Pool put in in 2024! For those with multiple vehicles, this home provides parking for up to 7 cars, ensuring convenience for the whole family. Recent updates include a brand-new roof (2023), new washer and dryer (2022), a new stove (2024), Additionally, the basement was freshly updated with new carpeting and paint in 2023. With easy access to major highways 410 & 407, public transit, and being just a short walk to top-rated public and Catholic schools, parks, and scenic walking trails, this home truly has it all. Whether you're looking for a first-time home, or a forever family residence, 35 Bartley Bull Parkway is an exceptional opportunity! **** EXTRAS **** Separate Entrance to In-Law Suite, Above Ground Pool 2024, Gazebo, Garden Shed, Covered Stone Patio and Walk-Out Deck. Roof Shingles and Basement Reno 2023 - Updated Carpet, Flooring and Fresh Paint. (id:24801)
Open House
This property has open houses!
2:00 pm
Ends at:4:00 pm
Property Details
| MLS® Number | W11904350 |
| Property Type | Single Family |
| Community Name | Brampton East |
| AmenitiesNearBy | Park, Place Of Worship, Public Transit, Schools |
| Features | In-law Suite |
| ParkingSpaceTotal | 8 |
| PoolType | Above Ground Pool |
| Structure | Shed |
Building
| BathroomTotal | 3 |
| BedroomsAboveGround | 4 |
| BedroomsBelowGround | 1 |
| BedroomsTotal | 5 |
| Amenities | Fireplace(s) |
| Appliances | Dryer, Humidifier, Range, Refrigerator, Stove, Washer, Water Heater |
| BasementDevelopment | Finished |
| BasementFeatures | Separate Entrance |
| BasementType | N/a (finished) |
| ConstructionStyleAttachment | Detached |
| ConstructionStyleSplitLevel | Sidesplit |
| CoolingType | Central Air Conditioning |
| ExteriorFinish | Stone, Brick |
| FireplacePresent | Yes |
| FireplaceTotal | 1 |
| FlooringType | Tile, Laminate, Carpeted, Hardwood |
| FoundationType | Block |
| HalfBathTotal | 1 |
| HeatingFuel | Natural Gas |
| HeatingType | Forced Air |
| SizeInterior | 1499.9875 - 1999.983 Sqft |
| Type | House |
| UtilityWater | Municipal Water |
Parking
| Attached Garage |
Land
| Acreage | No |
| FenceType | Fenced Yard |
| LandAmenities | Park, Place Of Worship, Public Transit, Schools |
| Sewer | Sanitary Sewer |
| SizeDepth | 160 Ft |
| SizeFrontage | 55 Ft |
| SizeIrregular | 55 X 160 Ft |
| SizeTotalText | 55 X 160 Ft |
| ZoningDescription | R1b |
Rooms
| Level | Type | Length | Width | Dimensions |
|---|---|---|---|---|
| Second Level | Primary Bedroom | 4.19 m | 3.35 m | 4.19 m x 3.35 m |
| Second Level | Bedroom 2 | 4.52 m | 3.2 m | 4.52 m x 3.2 m |
| Second Level | Bedroom 3 | 3.43 m | 3.35 m | 3.43 m x 3.35 m |
| Second Level | Bedroom 4 | 3.2 m | 2.72 m | 3.2 m x 2.72 m |
| Basement | Dining Room | Measurements not available | ||
| Basement | Recreational, Games Room | 5.69 m | 5.92 m | 5.69 m x 5.92 m |
| Basement | Kitchen | 5.69 m | 3.53 m | 5.69 m x 3.53 m |
| Main Level | Foyer | 4.17 m | 1.53 m | 4.17 m x 1.53 m |
| Main Level | Kitchen | 3.99 m | 2.84 m | 3.99 m x 2.84 m |
| Main Level | Living Room | 5.51 m | 4.14 m | 5.51 m x 4.14 m |
| Main Level | Dining Room | 3.99 m | 2.82 m | 3.99 m x 2.82 m |
| Ground Level | Bedroom 5 | 4.09 m | 3.15 m | 4.09 m x 3.15 m |
Interested?
Contact us for more information
Taylor Toms
Salesperson
1140 Stellar Drive #102
Newmarket, Ontario L3Y 7B7








































