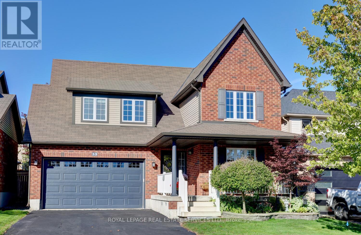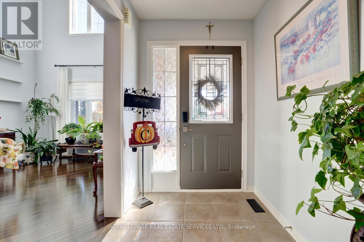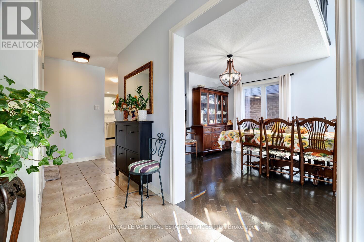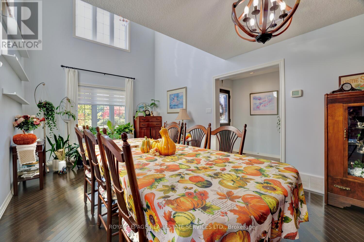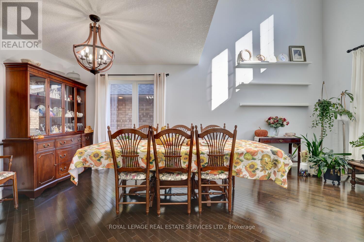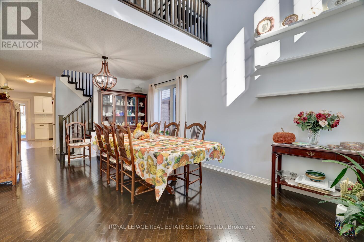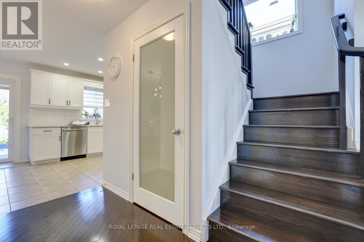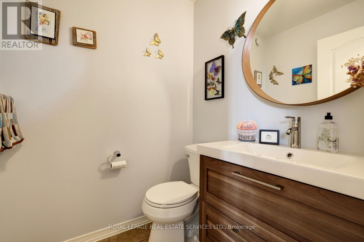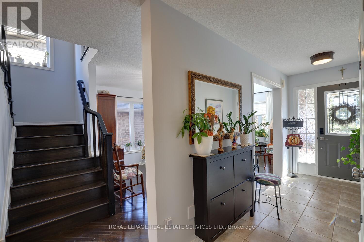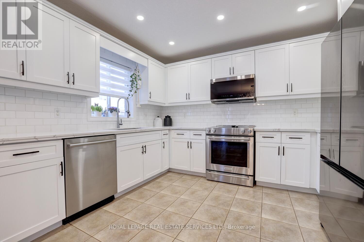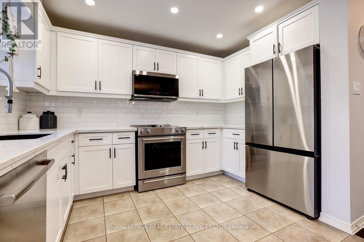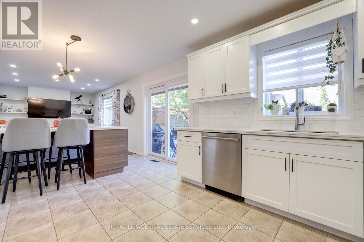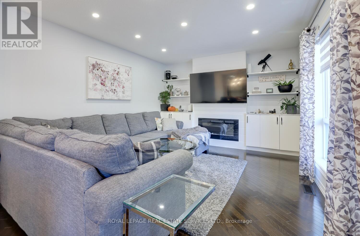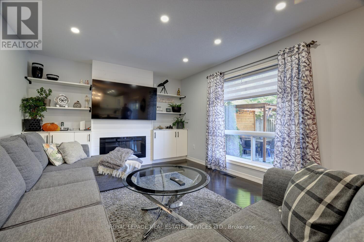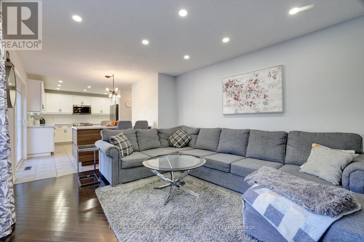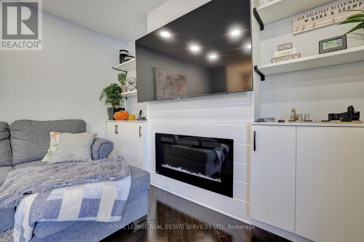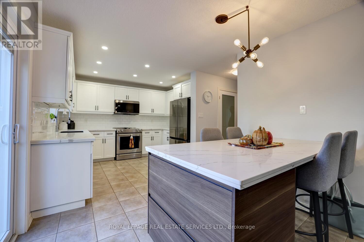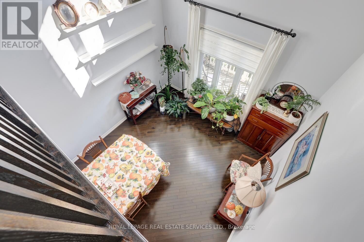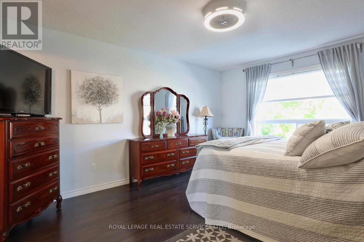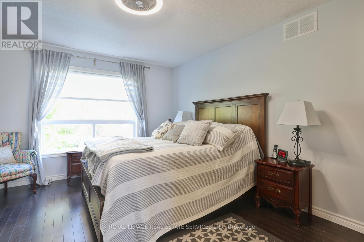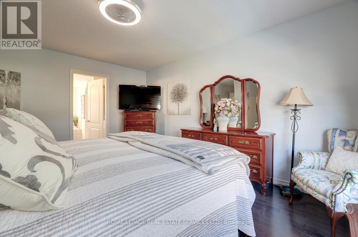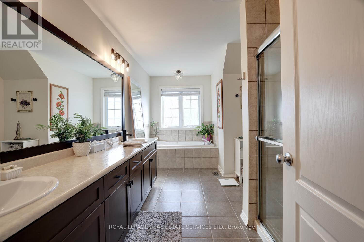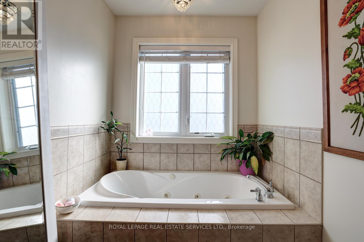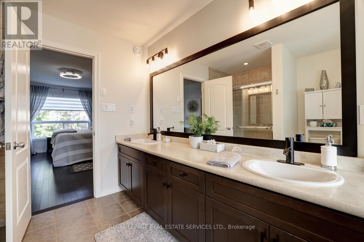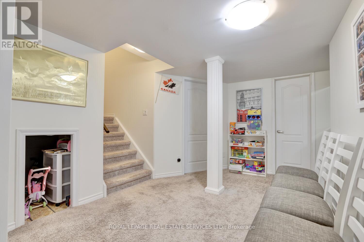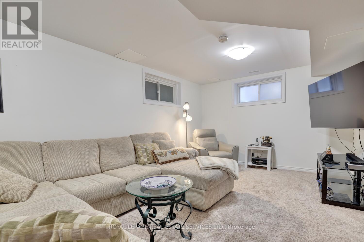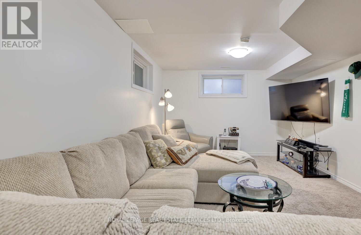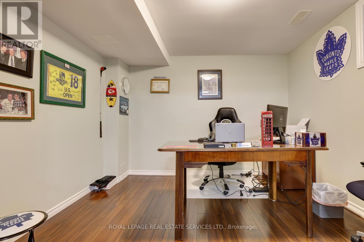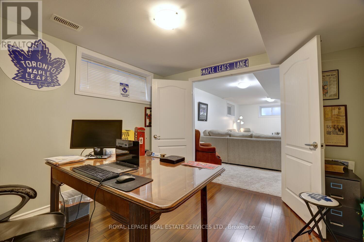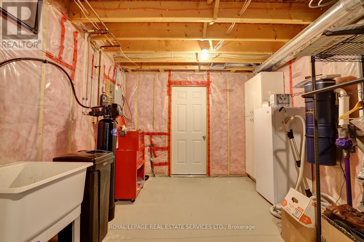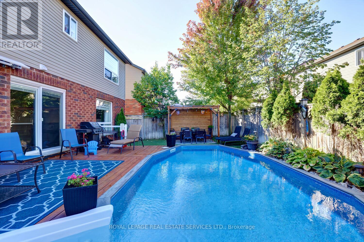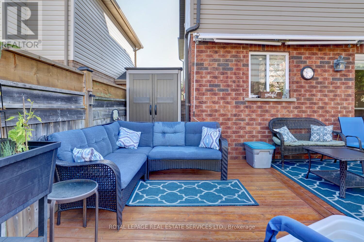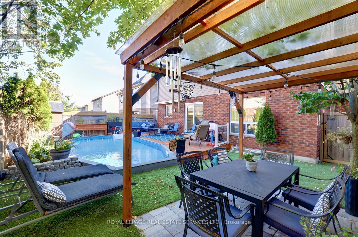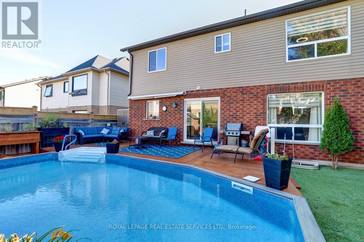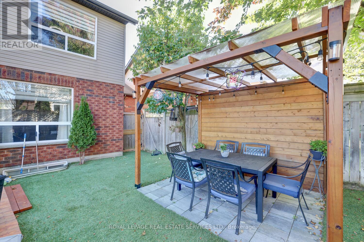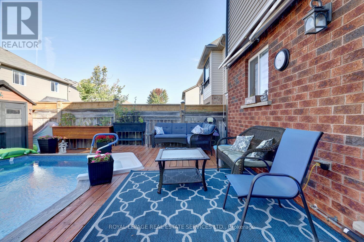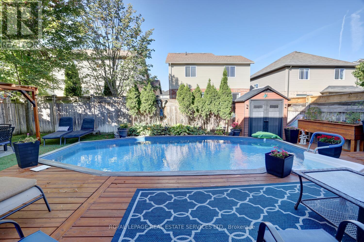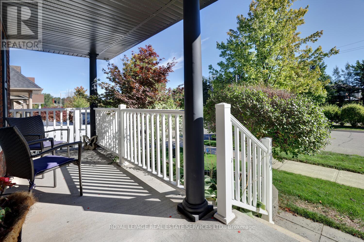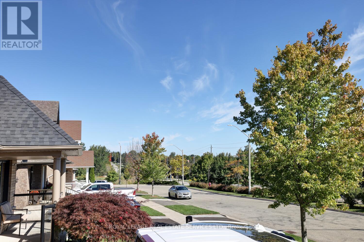35 Aiken Crescent Orangeville, Ontario L9W 0B2
$959,900
This beautifully updated home features fresh paint throughout, an eat-in kitchen with a largecenter island, quartz countertops, and stainless steel appliances, opening to adjacent familyroom. Walk out to your private backyard oasis, complete with a sparkling pool and a brand-newpergola (2025) perfect for entertaining.Upstairs, the spacious primary suite offers a walk-in closet and a luxurious 5-piece ensuite. Thesecond level also includes convenient laundry, two generously sized bedrooms, and a versatilemezzanine area ideal for a home office.The finished basement adds even more living space with a large recreation room, an additionalbedroom or office, and a 3-piece bath.A stylish, move-in ready home that blends comfort, function, and outdoor living. (id:24801)
Property Details
| MLS® Number | W12413182 |
| Property Type | Single Family |
| Community Name | Orangeville |
| Equipment Type | Water Heater |
| Parking Space Total | 4 |
| Pool Type | Inground Pool |
| Rental Equipment Type | Water Heater |
Building
| Bathroom Total | 4 |
| Bedrooms Above Ground | 3 |
| Bedrooms Below Ground | 1 |
| Bedrooms Total | 4 |
| Amenities | Fireplace(s) |
| Appliances | Water Softener, Central Vacuum, Dishwasher, Garage Door Opener, Microwave, Stove, Window Coverings, Refrigerator |
| Basement Development | Finished |
| Basement Type | Full (finished) |
| Construction Style Attachment | Detached |
| Cooling Type | Central Air Conditioning |
| Exterior Finish | Brick, Vinyl Siding |
| Fireplace Present | Yes |
| Flooring Type | Hardwood, Carpeted, Tile |
| Half Bath Total | 1 |
| Heating Fuel | Natural Gas |
| Heating Type | Forced Air |
| Stories Total | 2 |
| Size Interior | 1,500 - 2,000 Ft2 |
| Type | House |
| Utility Water | Municipal Water |
Parking
| Attached Garage | |
| Garage |
Land
| Acreage | No |
| Sewer | Sanitary Sewer |
| Size Depth | 85 Ft ,3 In |
| Size Frontage | 45 Ft |
| Size Irregular | 45 X 85.3 Ft |
| Size Total Text | 45 X 85.3 Ft |
Rooms
| Level | Type | Length | Width | Dimensions |
|---|---|---|---|---|
| Lower Level | Bedroom 4 | 3.4 m | 3.2 m | 3.4 m x 3.2 m |
| Lower Level | Bathroom | Measurements not available | ||
| Lower Level | Recreational, Games Room | 6.4 m | 3.5 m | 6.4 m x 3.5 m |
| Main Level | Living Room | 6 m | 3.45 m | 6 m x 3.45 m |
| Main Level | Dining Room | 6 m | 3.45 m | 6 m x 3.45 m |
| Main Level | Kitchen | 5 m | 3.6 m | 5 m x 3.6 m |
| Main Level | Family Room | 4.7 m | 3.6 m | 4.7 m x 3.6 m |
| Upper Level | Primary Bedroom | 4.6 m | 3.6 m | 4.6 m x 3.6 m |
| Upper Level | Bathroom | 4.5 m | 2.8 m | 4.5 m x 2.8 m |
| Upper Level | Bedroom 2 | 4.4 m | 3.6 m | 4.4 m x 3.6 m |
| Upper Level | Bedroom 3 | 3.5 m | 3 m | 3.5 m x 3 m |
| Upper Level | Bathroom | Measurements not available |
https://www.realtor.ca/real-estate/28883743/35-aiken-crescent-orangeville-orangeville
Contact Us
Contact us for more information
Peter Mcgarvey
Salesperson
3031 Bloor St. W.
Toronto, Ontario M8X 1C5
(416) 236-1871


