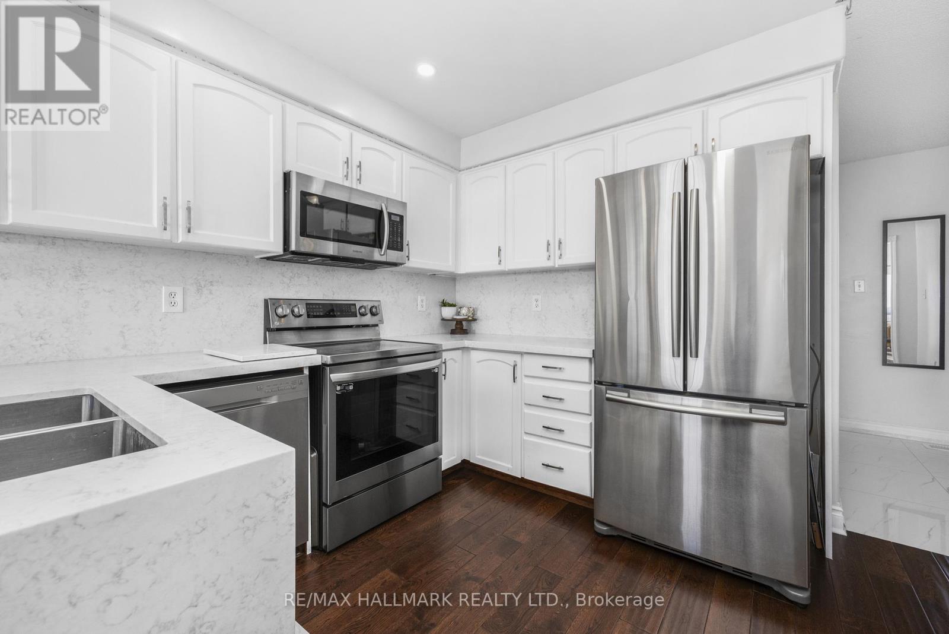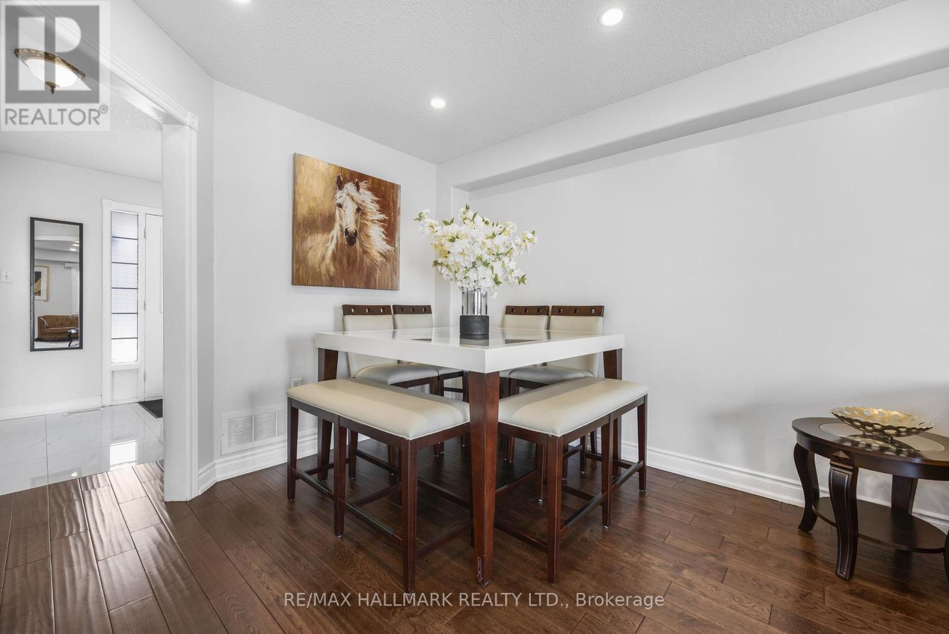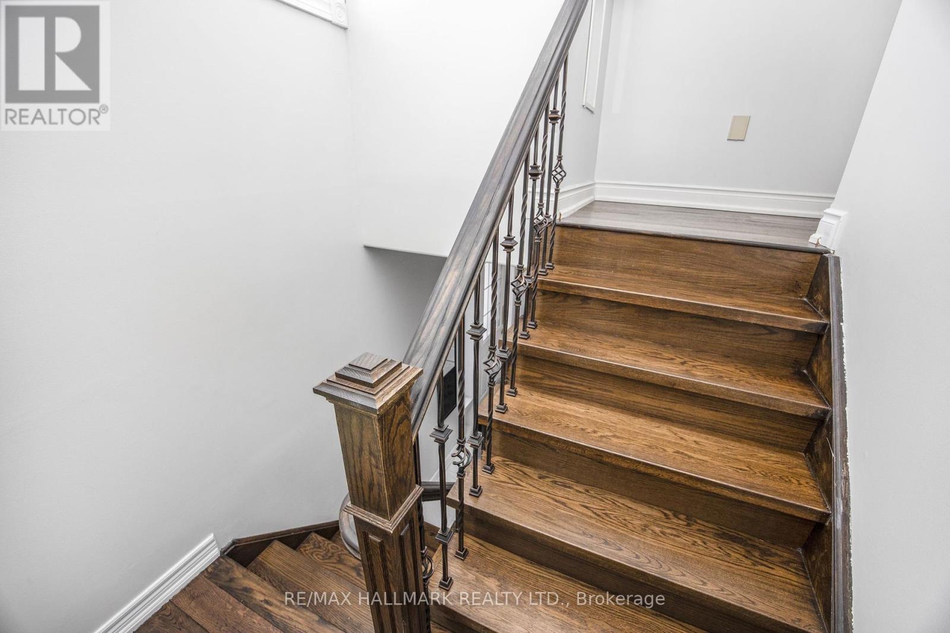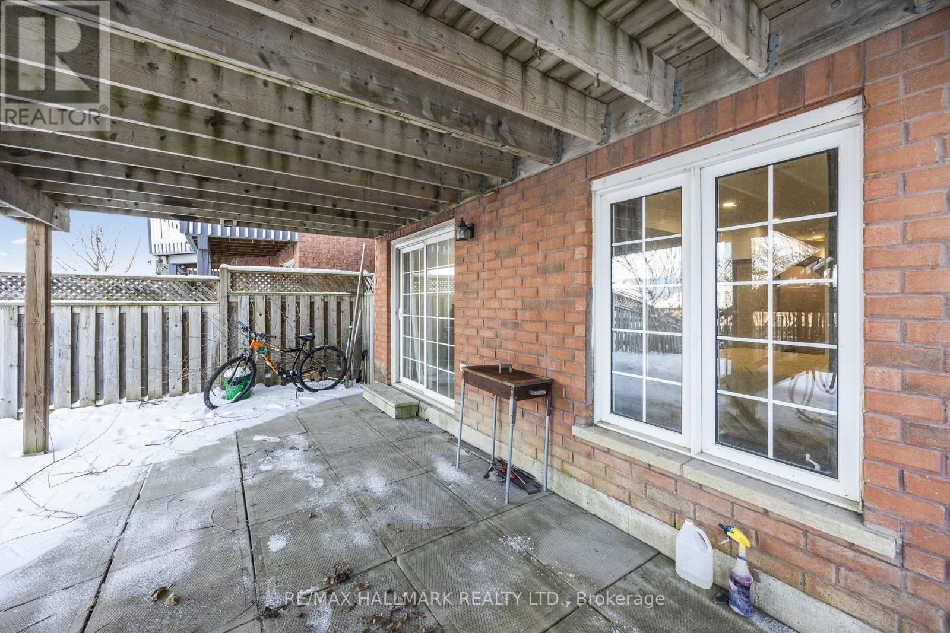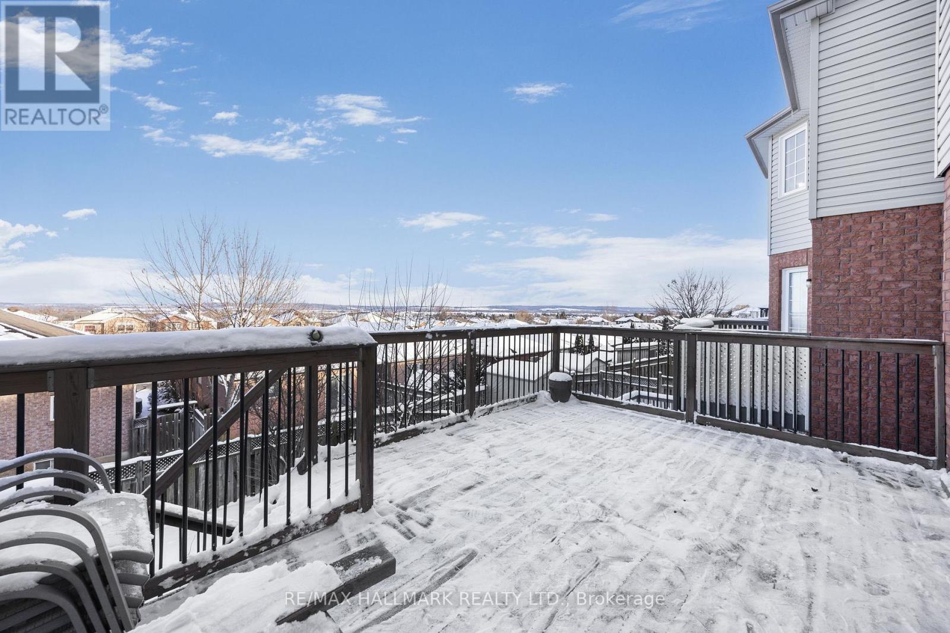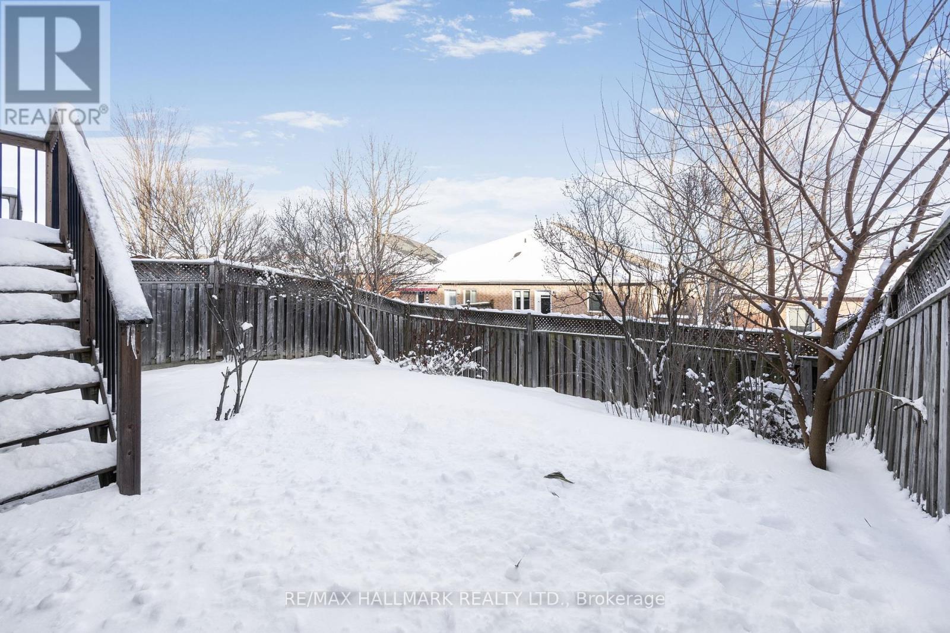35 Adams Street Bradford West Gwillimbury, Ontario L3Z 3E5
$788,000
Stunning, Bright & Renovated Detached LINK Home in the Heart of Bradford! This beautifully updated 3-bedroom home features a freshly painted, open-concept layout with modern upgrades throughout. The main floor boasts a spacious living and dining area, complemented by an upgraded kitchen with quartz countertops, stainless steel appliances, and a cozy breakfast area. Step onto the elevated east-facing deck and enjoy your morning coffee with a scenic view. Upstairs, natural light fills all three bedrooms, each with hardwood floors and ample closet space. The finished walkout basement offers valuable additional living space, complete with a full bathroom perfect for a nanny suite, guest area, or recreation space. Located in the heart of Bradford, this home is just minutes from parks, restaurants, schools, and provides easy access to Hwy 400. Don't miss this amazing opportunity!!! (id:24801)
Open House
This property has open houses!
2:00 pm
Ends at:4:00 pm
2:00 pm
Ends at:4:00 pm
Property Details
| MLS® Number | N11968841 |
| Property Type | Single Family |
| Community Name | Bradford |
| Amenities Near By | Park, Schools |
| Community Features | Community Centre |
| Parking Space Total | 3 |
Building
| Bathroom Total | 3 |
| Bedrooms Above Ground | 3 |
| Bedrooms Total | 3 |
| Appliances | Central Vacuum, Dishwasher, Dryer, Microwave, Range, Refrigerator, Stove, Washer, Water Softener, Window Coverings |
| Basement Development | Finished |
| Basement Features | Separate Entrance, Walk Out |
| Basement Type | N/a (finished) |
| Construction Style Attachment | Link |
| Cooling Type | Central Air Conditioning |
| Exterior Finish | Brick, Vinyl Siding |
| Flooring Type | Hardwood, Laminate |
| Half Bath Total | 1 |
| Heating Fuel | Natural Gas |
| Heating Type | Forced Air |
| Stories Total | 2 |
| Type | House |
| Utility Water | Municipal Water |
Parking
| Attached Garage | |
| Garage |
Land
| Acreage | No |
| Fence Type | Fenced Yard |
| Land Amenities | Park, Schools |
| Sewer | Sanitary Sewer |
| Size Depth | 118 Ft |
| Size Frontage | 29 Ft ,6 In |
| Size Irregular | 29.53 X 118.01 Ft |
| Size Total Text | 29.53 X 118.01 Ft |
| Zoning Description | Residential |
Rooms
| Level | Type | Length | Width | Dimensions |
|---|---|---|---|---|
| Second Level | Primary Bedroom | 3.43 m | 2.87 m | 3.43 m x 2.87 m |
| Second Level | Bedroom 2 | 3.76 m | 2.03 m | 3.76 m x 2.03 m |
| Second Level | Bedroom 3 | 3.3 m | 2.03 m | 3.3 m x 2.03 m |
| Basement | Other | 2 m | 2 m | 2 m x 2 m |
| Main Level | Kitchen | 2.54 m | 2.03 m | 2.54 m x 2.03 m |
| Main Level | Family Room | 2 m | 3 m | 2 m x 3 m |
| Main Level | Living Room | 2 m | 3 m | 2 m x 3 m |
| Main Level | Dining Room | 2 m | 3 m | 2 m x 3 m |
Utilities
| Cable | Installed |
| Sewer | Installed |
Contact Us
Contact us for more information
Moe Asgarian
Broker
(416) 837-8000
www.teamasgarian.com/
www.facebook.com/teamasgarian/
twitter.com/MAsgarian
www.linkedin.com/in/moe-asgarian-m-eng-arb-sres-b08823131/
685 Sheppard Ave E #401
Toronto, Ontario M2K 1B6
(416) 494-7653
(416) 494-0016







