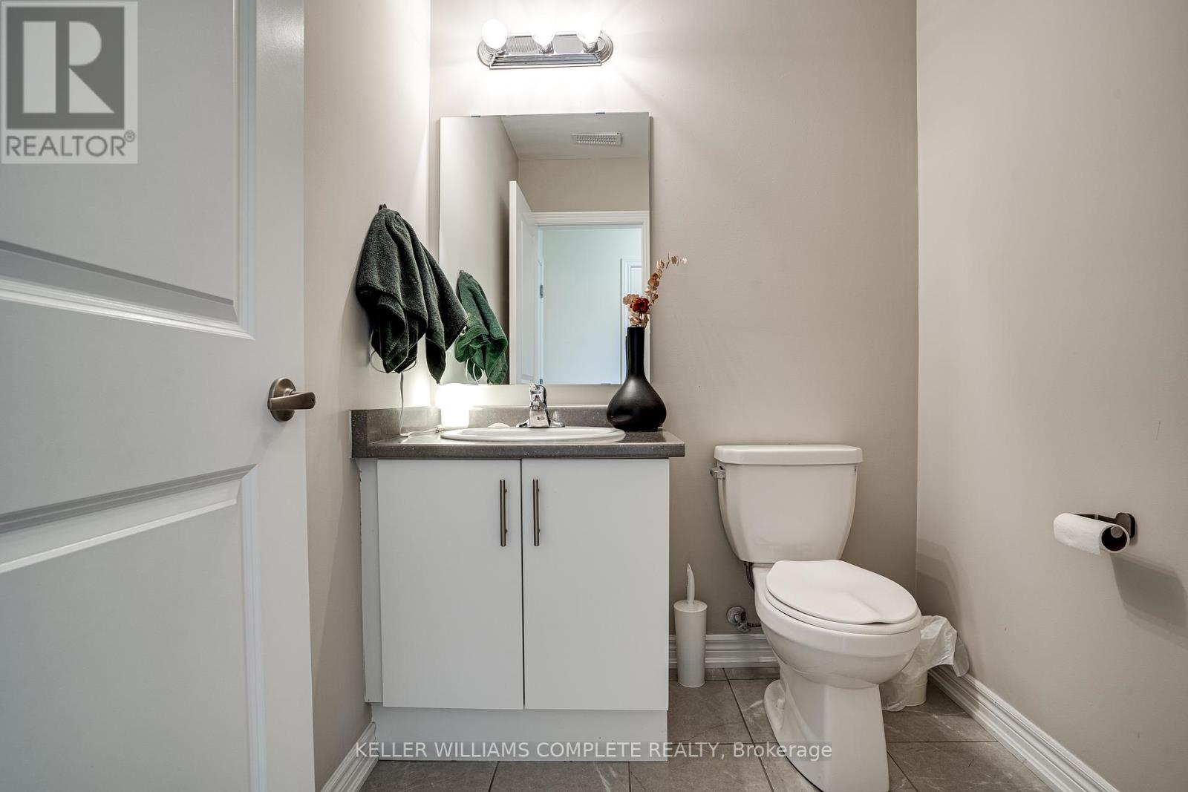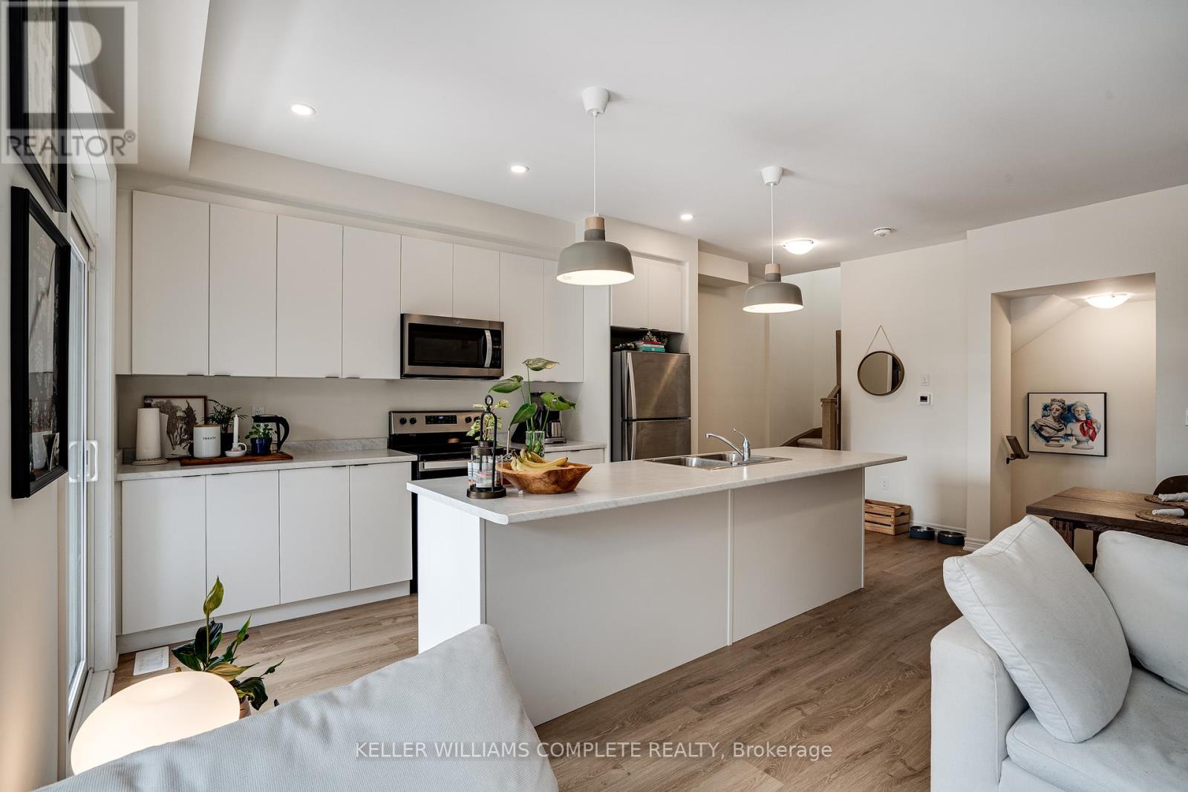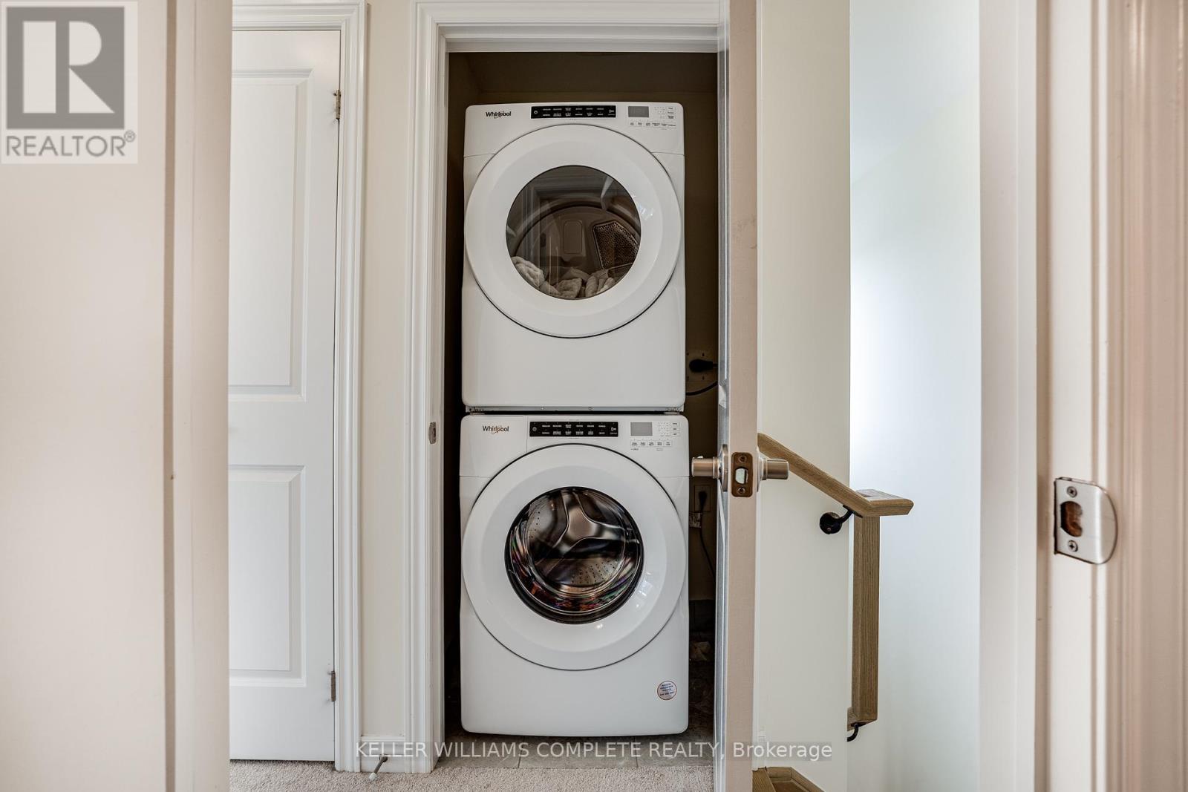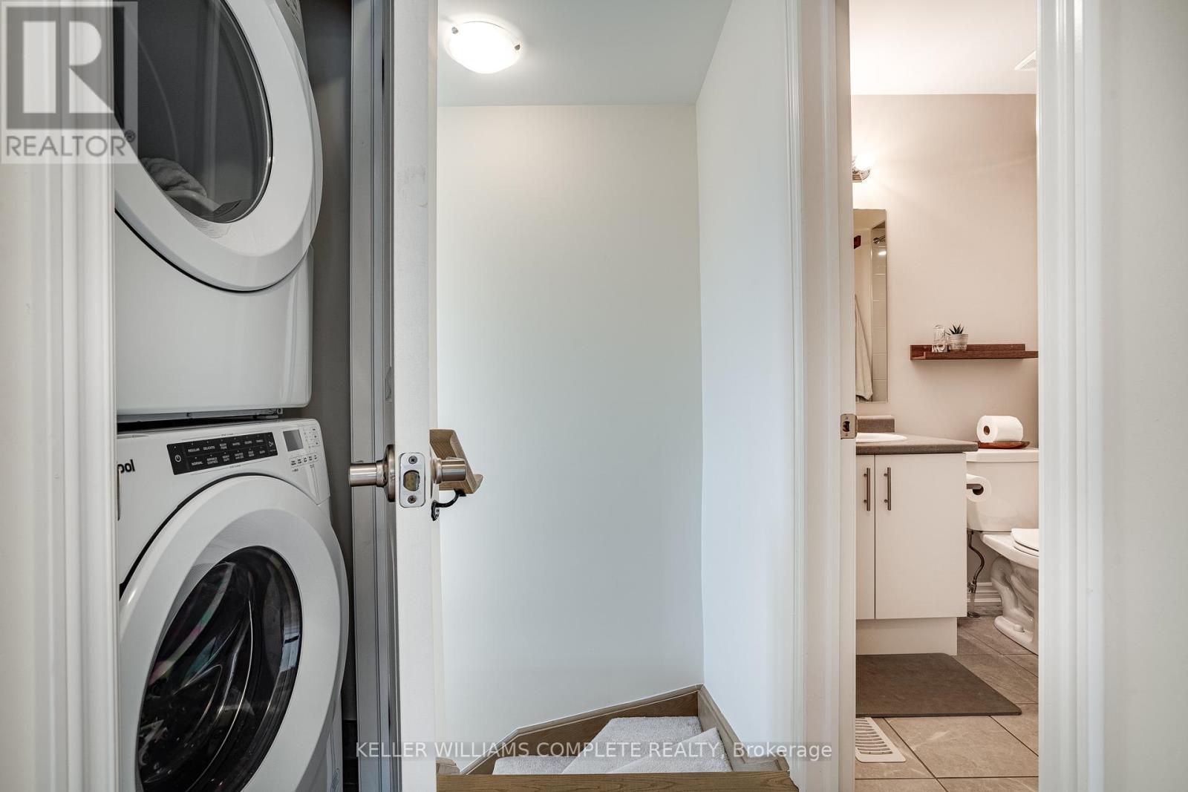35 - 40 Zinfandel Drive Hamilton, Ontario L8E 0L1
$639,000Maintenance, Parking
$179.44 Monthly
Maintenance, Parking
$179.44 MonthlyWelcome to 35-40 Zinfandel Drive, a beautiful and bright, end-unit townhome in the Foothills of Winona--an already established community located within walking distance to Winona Park. This house is one year new and has been kept impeccably in that time. The main floor has a convenient two piece powder room, inside entry to the extra long garage, and a foyer that is the right size for coats, boots, and storage. On the second floor you will find an open and airy space with impressive natural light. The kitchen has stainless steel appliances, pot lights and pendant lights, an extra large pantry, and an island that was meant for entertaining. Unlike some other townhouses in the neighbourhood, this one has a tasteful built-in Napoleon fireplace to add some extra warmth (and ambiance) for cooler nights. Both of the bedrooms upstairs are a generous size and they both have walk-in closets. Another notable upgrade here is the bedroom level laundry. This neighbourhood in Winona is close to Costco/ big box stores, the lake, highway access, approximately one hour to Toronto and only a few minutes to Niagara wine country. Move in and enjoy! (id:24801)
Property Details
| MLS® Number | X11925182 |
| Property Type | Single Family |
| Community Name | Winona Park |
| AmenitiesNearBy | Public Transit, Schools, Park |
| CommunityFeatures | Pet Restrictions, Community Centre |
| Features | Balcony, In Suite Laundry |
| ParkingSpaceTotal | 2 |
Building
| BathroomTotal | 2 |
| BedroomsAboveGround | 2 |
| BedroomsTotal | 2 |
| Amenities | Fireplace(s) |
| Appliances | Water Heater, Dishwasher, Dryer, Garage Door Opener, Microwave, Refrigerator, Stove, Washer, Window Coverings |
| CoolingType | Central Air Conditioning |
| ExteriorFinish | Brick, Stucco |
| FireplacePresent | Yes |
| FireplaceTotal | 1 |
| HalfBathTotal | 1 |
| HeatingFuel | Natural Gas |
| HeatingType | Forced Air |
| StoriesTotal | 3 |
| SizeInterior | 1199.9898 - 1398.9887 Sqft |
| Type | Row / Townhouse |
Parking
| Attached Garage |
Land
| Acreage | No |
| LandAmenities | Public Transit, Schools, Park |
| ZoningDescription | Residential |
Rooms
| Level | Type | Length | Width | Dimensions |
|---|---|---|---|---|
| Second Level | Living Room | 3.35 m | 4.57 m | 3.35 m x 4.57 m |
| Second Level | Dining Room | 3.35 m | 2.74 m | 3.35 m x 2.74 m |
| Second Level | Kitchen | 2.74 m | 4.27 m | 2.74 m x 4.27 m |
| Third Level | Primary Bedroom | 3.1 m | 4.11 m | 3.1 m x 4.11 m |
| Third Level | Bedroom | 4.06 m | 2.84 m | 4.06 m x 2.84 m |
| Third Level | Bathroom | 0.3 m | 0.3 m | 0.3 m x 0.3 m |
| Third Level | Laundry Room | 0.3 m | 0.3 m | 0.3 m x 0.3 m |
| Main Level | Foyer | 0.3 m | 0.3 m | 0.3 m x 0.3 m |
| Main Level | Utility Room | 0.3 m | 0.3 m | 0.3 m x 0.3 m |
| Main Level | Bathroom | 0.3 m | 0.3 m | 0.3 m x 0.3 m |
https://www.realtor.ca/real-estate/27806083/35-40-zinfandel-drive-hamilton-winona-park-winona-park
Interested?
Contact us for more information
Andrew Bruce Robertson
Broker of Record
1044 Cannon St East Unit T
Hamilton, Ontario L8L 2H7











































