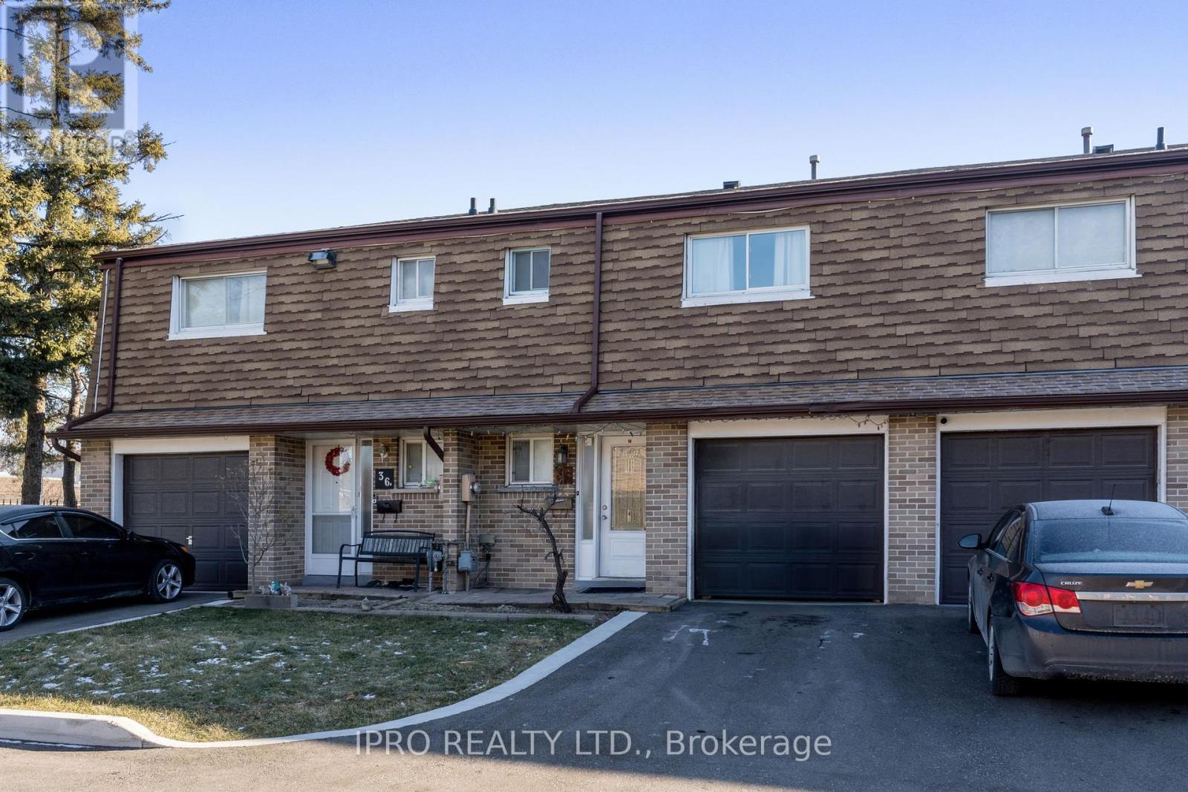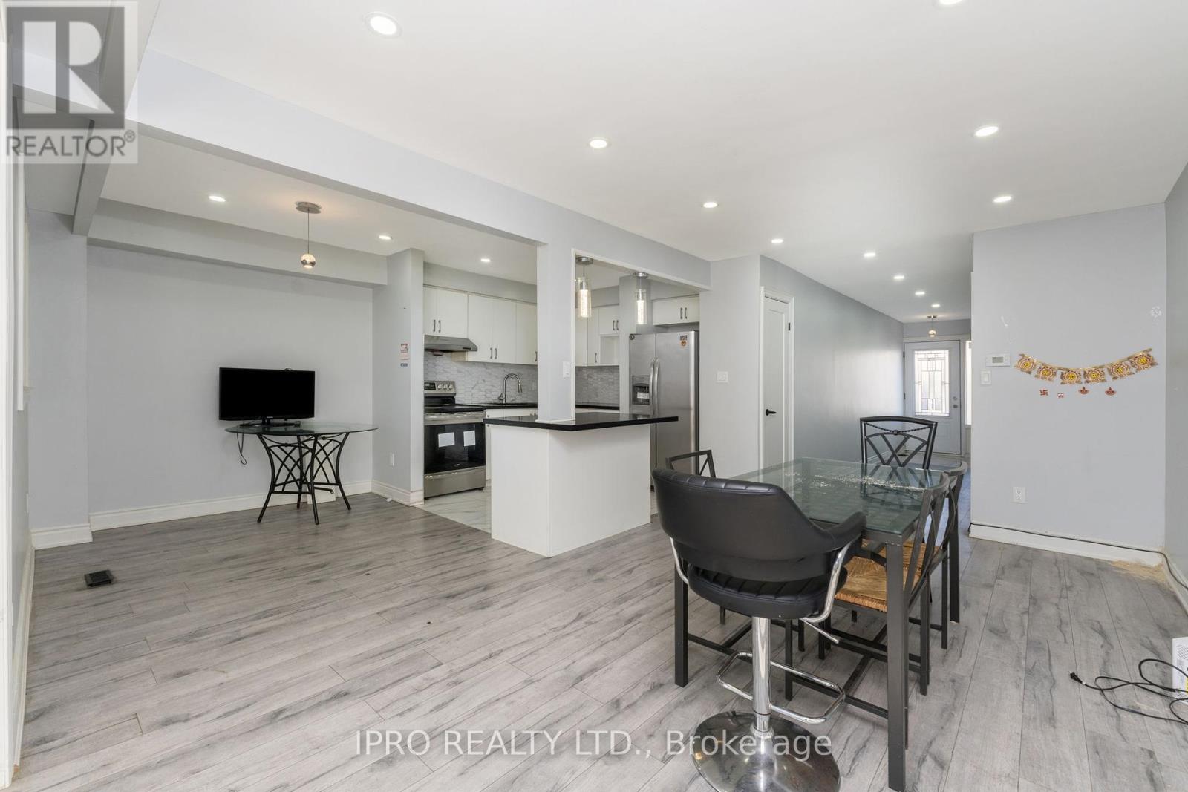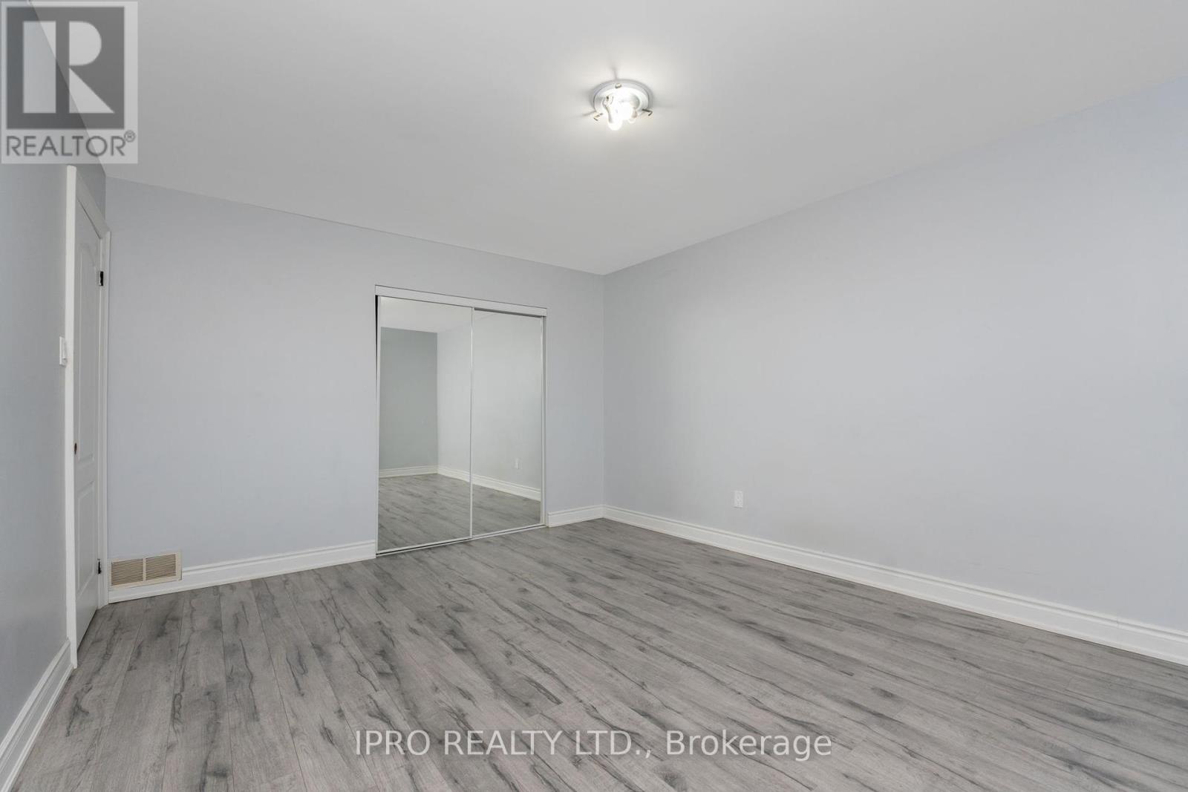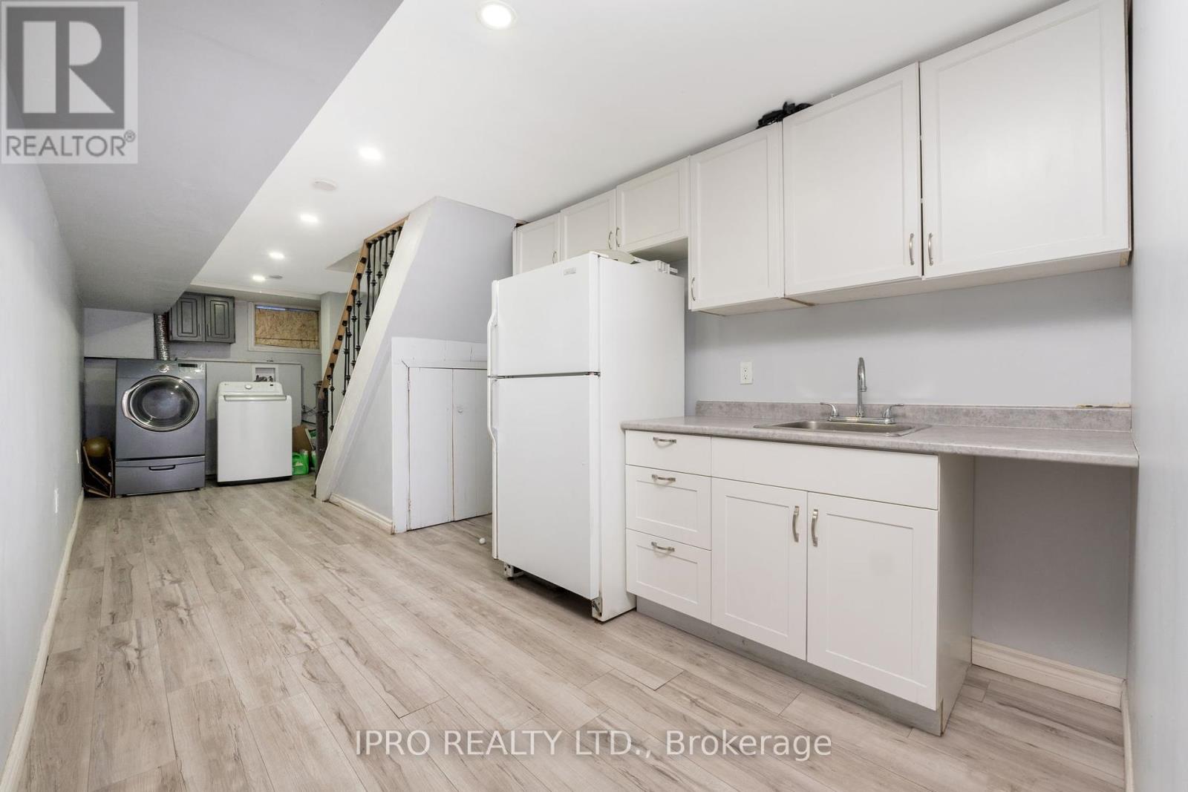35 - 3860 Morning Star Drive Mississauga, Ontario L4T 1Y9
$699,900Maintenance, Water, Cable TV, Common Area Maintenance
$531.04 Monthly
Maintenance, Water, Cable TV, Common Area Maintenance
$531.04 MonthlyDesirable well kept small complex, upgraded pot lights throughout main level, laminate flooring, upgraded kitchen with granite counter tops and porcelain tile floor. Open concept design, 2nd kitchen in basement with 3pc bath and bedroom (potentially 2). Property does not offer a separate entrance to the basement. Large main bedrooms. Great family area, steps to Mississauga Transit/ TTC. Easy access to Hwys 427/407/401 and Pearson Airport, great for commuters. (id:24801)
Property Details
| MLS® Number | W11915550 |
| Property Type | Single Family |
| Community Name | Malton |
| AmenitiesNearBy | Place Of Worship, Park, Public Transit, Schools |
| CommunityFeatures | Pet Restrictions, Community Centre |
| Features | In Suite Laundry |
| ParkingSpaceTotal | 2 |
Building
| BathroomTotal | 3 |
| BedroomsAboveGround | 3 |
| BedroomsBelowGround | 2 |
| BedroomsTotal | 5 |
| BasementDevelopment | Finished |
| BasementType | N/a (finished) |
| CoolingType | Central Air Conditioning |
| ExteriorFinish | Brick |
| FlooringType | Laminate, Porcelain Tile |
| HalfBathTotal | 1 |
| HeatingFuel | Natural Gas |
| HeatingType | Forced Air |
| StoriesTotal | 2 |
| SizeInterior | 1199.9898 - 1398.9887 Sqft |
| Type | Row / Townhouse |
Parking
| Attached Garage |
Land
| Acreage | No |
| LandAmenities | Place Of Worship, Park, Public Transit, Schools |
Rooms
| Level | Type | Length | Width | Dimensions |
|---|---|---|---|---|
| Second Level | Primary Bedroom | 4.05 m | 3.05 m | 4.05 m x 3.05 m |
| Second Level | Bedroom 2 | 3.41 m | 2.92 m | 3.41 m x 2.92 m |
| Second Level | Bedroom 3 | 4.34 m | 3.67 m | 4.34 m x 3.67 m |
| Basement | Kitchen | 2.95 m | 2.74 m | 2.95 m x 2.74 m |
| Basement | Bedroom 4 | 2.42 m | 3.13 m | 2.42 m x 3.13 m |
| Basement | Bedroom 5 | 2.45 m | 2.71 m | 2.45 m x 2.71 m |
| Main Level | Living Room | 4.8 m | 3.24 m | 4.8 m x 3.24 m |
| Main Level | Dining Room | 3.2 m | 2.39 m | 3.2 m x 2.39 m |
| Main Level | Kitchen | 2.92 m | 2.61 m | 2.92 m x 2.61 m |
| Ground Level | Sunroom | 6.2 m | 1.36 m | 6.2 m x 1.36 m |
https://www.realtor.ca/real-estate/27784683/35-3860-morning-star-drive-mississauga-malton-malton
Interested?
Contact us for more information
Roland Groenenberg
Salesperson




























