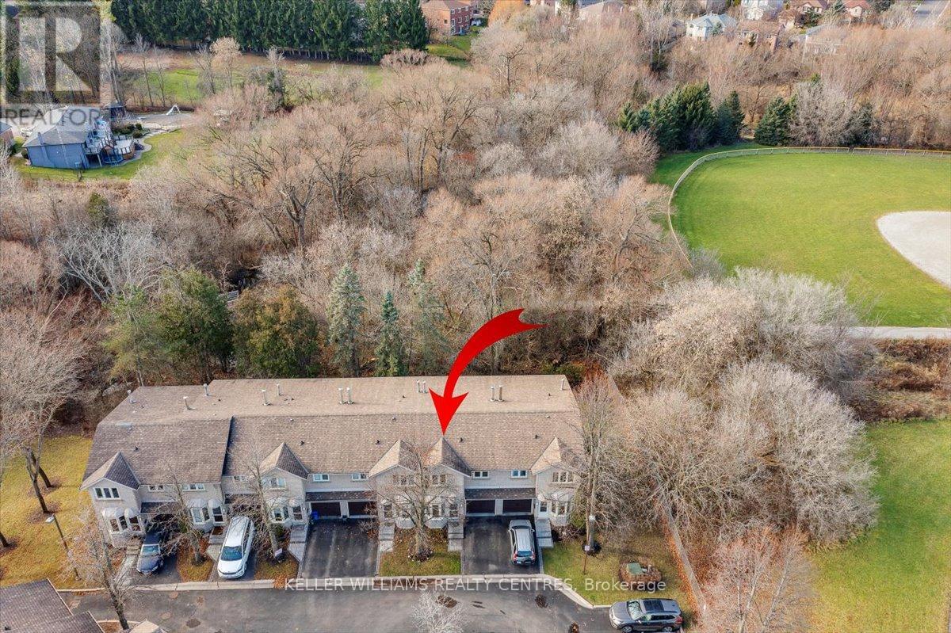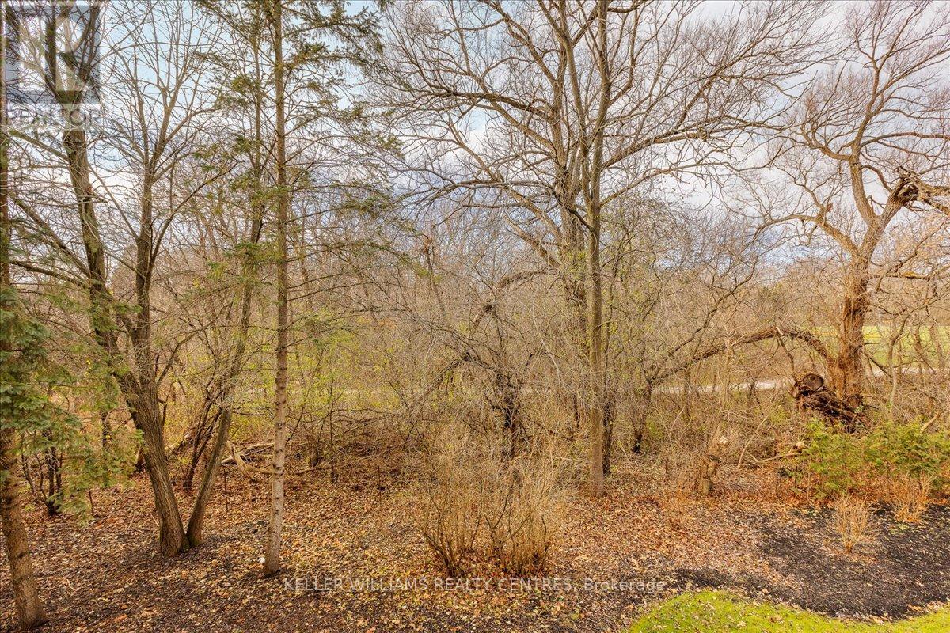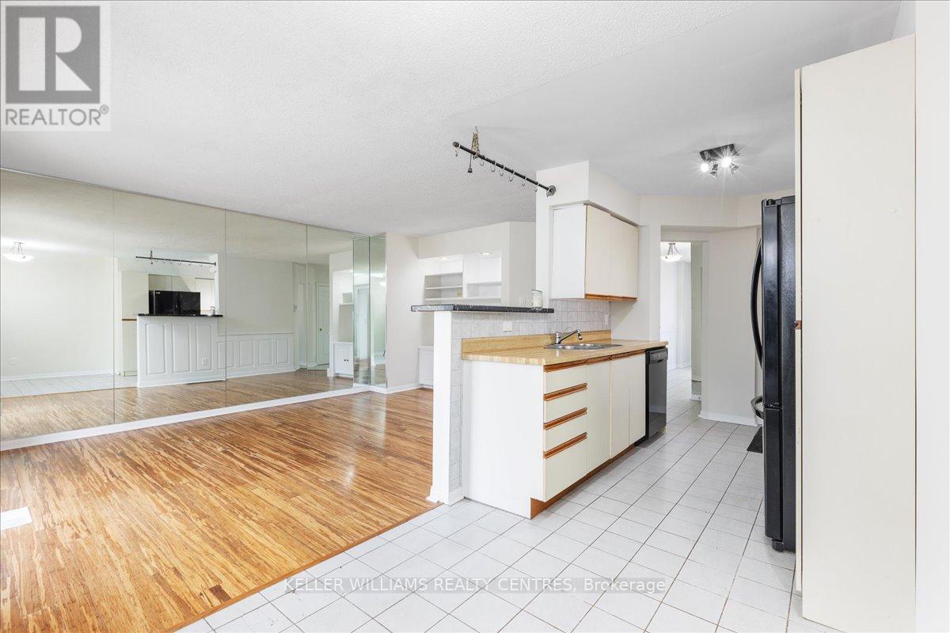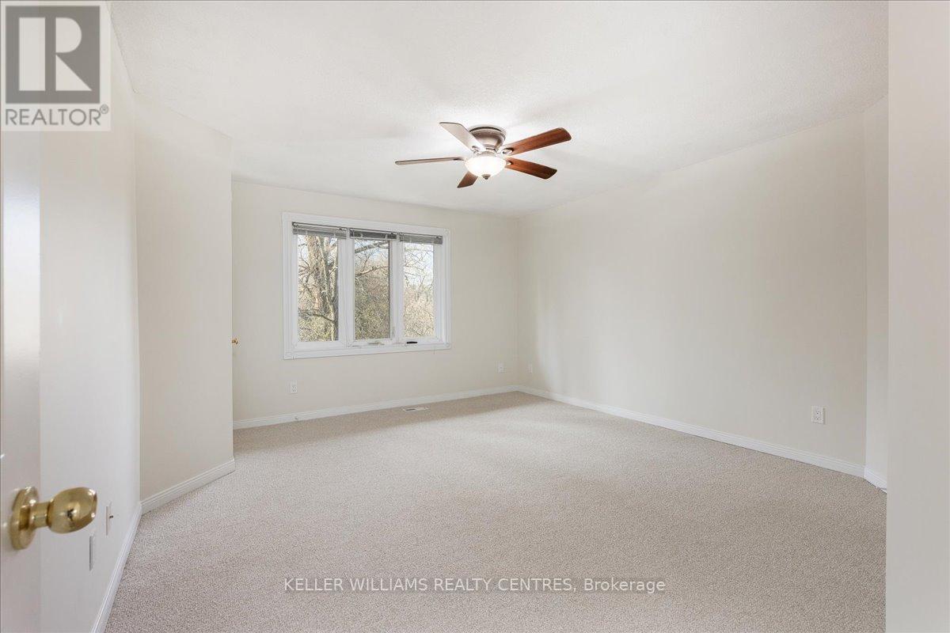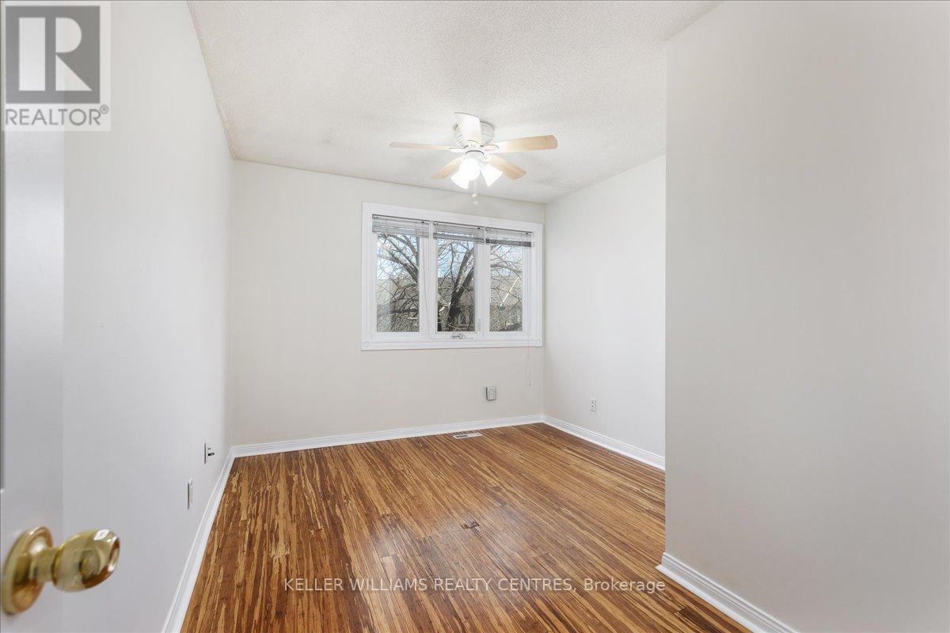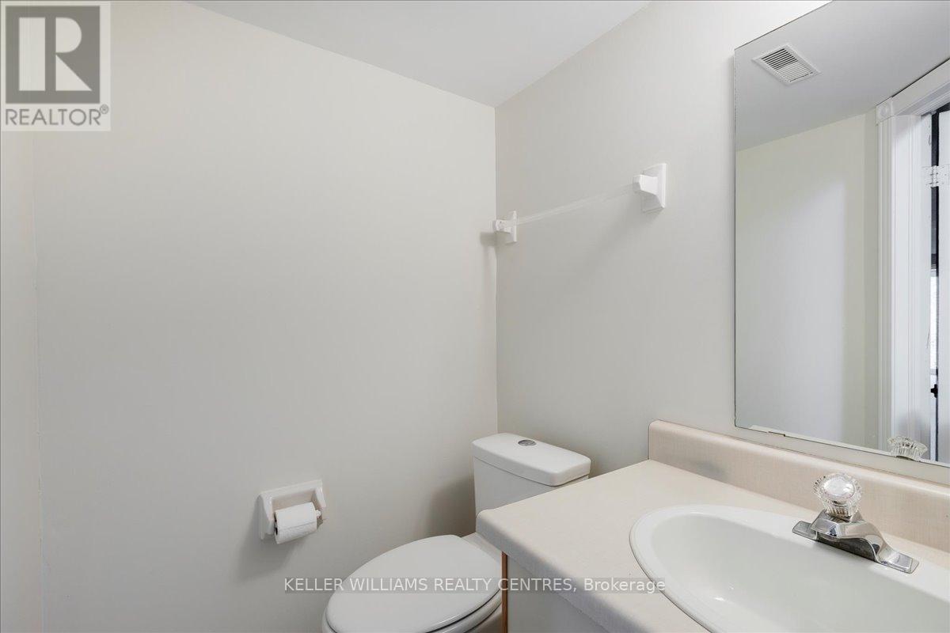35 - 35 Anderson Place Aurora, Ontario L4G 6G4
$844,900Maintenance, Common Area Maintenance, Parking, Insurance
$627.33 Monthly
Maintenance, Common Area Maintenance, Parking, Insurance
$627.33 MonthlyThis idyllic property offers a unique blend of luxury and nature, featuring 16 Executive Townhomes set on over an acre of beautifully maintained grounds available to residents at no additional cost. Lovely natural setting backing onto a ravine and moraine complete with bubbling stream. Over $30,000k in recent upgrades installed this summer plus $10,000 of eco-friendly upgrades through the Environmental Provincial Program, such as new appliances. This home features: updated baths, new lighting, new pile allergy-friendly carpet on upper level, wood burning fireplace in walk-out lower level & walk-out balcony in living room to name a few. Within a 5 minute walk youll find a baseball diamond, childrens park, high school track perfect for morning runs. This hidden gem offers the perfect balance of peace, privacy and convenience just minutes away from all essentials. List of features available. (id:24801)
Open House
This property has open houses!
2:00 pm
Ends at:4:00 pm
Property Details
| MLS® Number | N11928807 |
| Property Type | Single Family |
| Community Name | Aurora Highlands |
| AmenitiesNearBy | Public Transit, Schools |
| CommunityFeatures | Pet Restrictions |
| Features | Cul-de-sac, Conservation/green Belt, Balcony |
| ParkingSpaceTotal | 2 |
Building
| BathroomTotal | 4 |
| BedroomsAboveGround | 3 |
| BedroomsTotal | 3 |
| Appliances | Blinds, Dishwasher, Dryer, Refrigerator, Stove, Washer |
| BasementDevelopment | Finished |
| BasementFeatures | Walk Out |
| BasementType | N/a (finished) |
| CoolingType | Central Air Conditioning |
| ExteriorFinish | Brick |
| FireplacePresent | Yes |
| FlooringType | Bamboo, Ceramic, Carpeted |
| HalfBathTotal | 2 |
| HeatingFuel | Natural Gas |
| HeatingType | Forced Air |
| StoriesTotal | 2 |
| SizeInterior | 1199.9898 - 1398.9887 Sqft |
| Type | Row / Townhouse |
Parking
| Attached Garage |
Land
| Acreage | No |
| LandAmenities | Public Transit, Schools |
| SurfaceWater | River/stream |
Rooms
| Level | Type | Length | Width | Dimensions |
|---|---|---|---|---|
| Second Level | Primary Bedroom | 4.87 m | 4.03 m | 4.87 m x 4.03 m |
| Second Level | Bedroom 2 | 3.65 m | 2.87 m | 3.65 m x 2.87 m |
| Second Level | Bedroom 3 | 3.85 m | 3.04 m | 3.85 m x 3.04 m |
| Basement | Recreational, Games Room | 4.49 m | 4.02 m | 4.49 m x 4.02 m |
| Basement | Laundry Room | 2.34 m | 1.73 m | 2.34 m x 1.73 m |
| Main Level | Living Room | 4.66 m | 3.54 m | 4.66 m x 3.54 m |
| Main Level | Dining Room | 2.56 m | 2.41 m | 2.56 m x 2.41 m |
| Main Level | Kitchen | 3.6 m | 2.4 m | 3.6 m x 2.4 m |
Interested?
Contact us for more information
Stephen M. Peroff
Salesperson
449 The Queensway S.
Keswick, Ontario L4P 2C9
Kent Melville Atkins
Salesperson
449 The Queensway S.
Keswick, Ontario L4P 2C9



