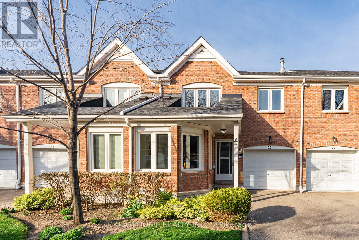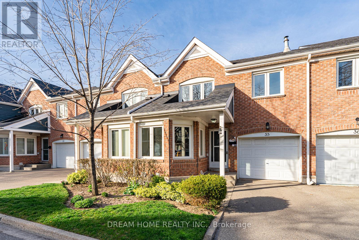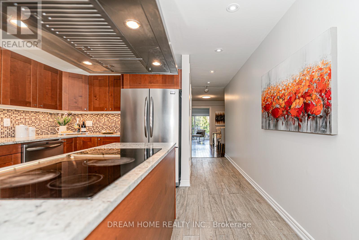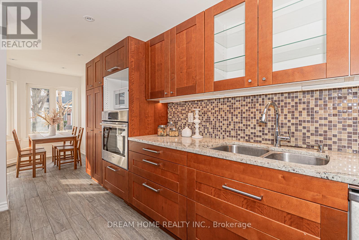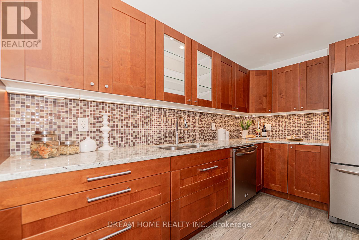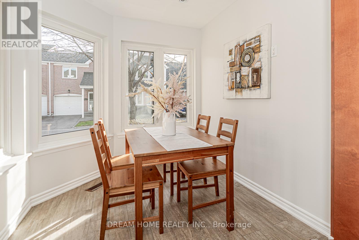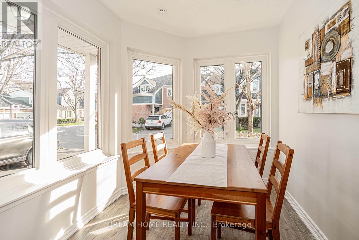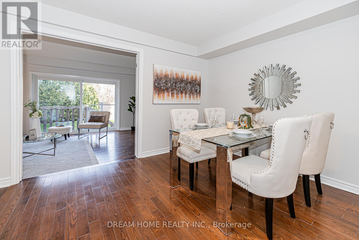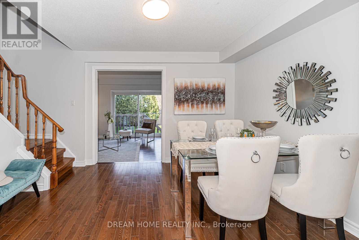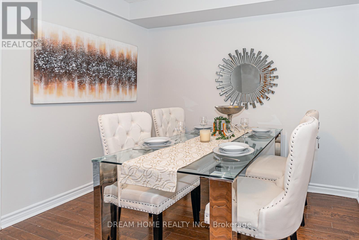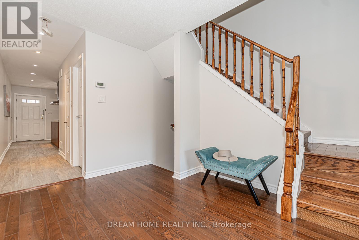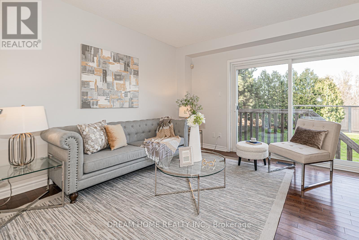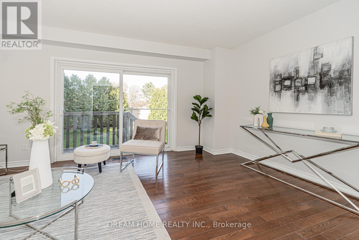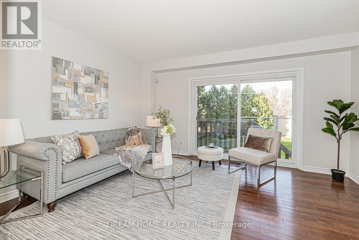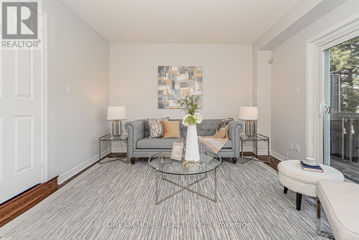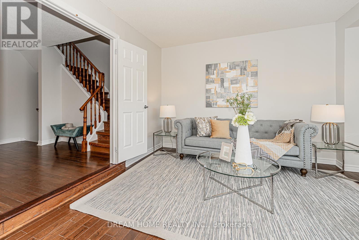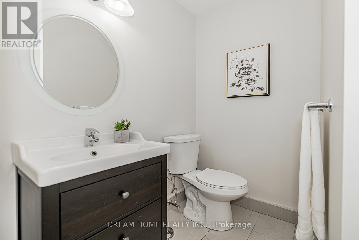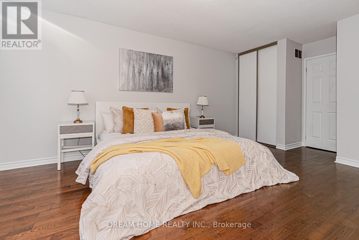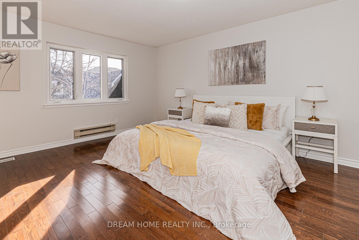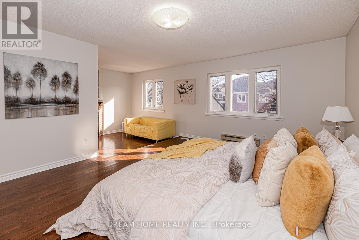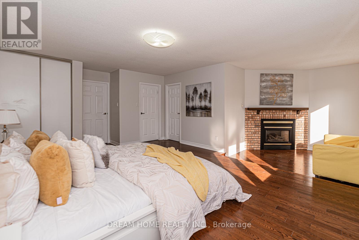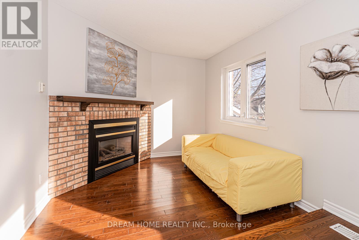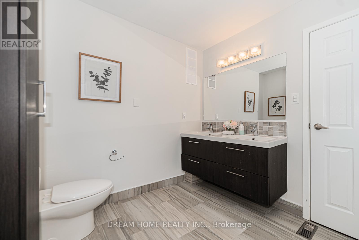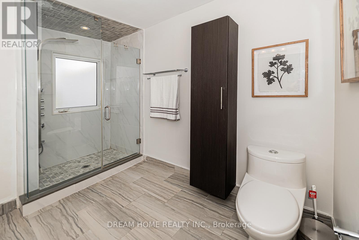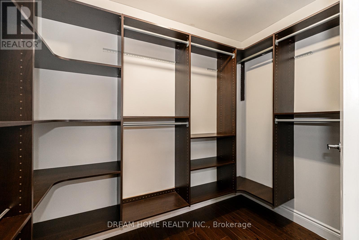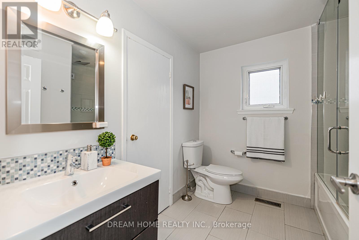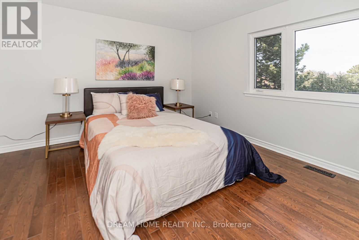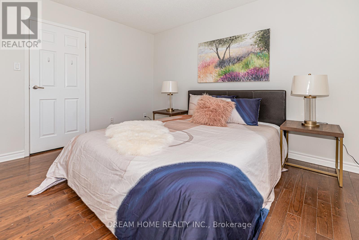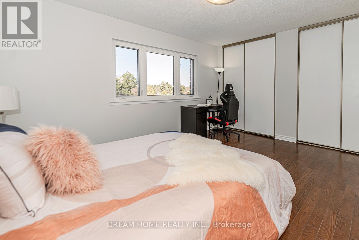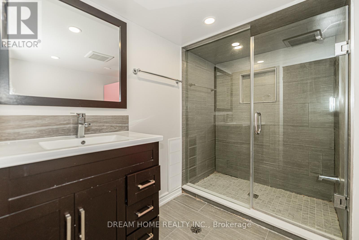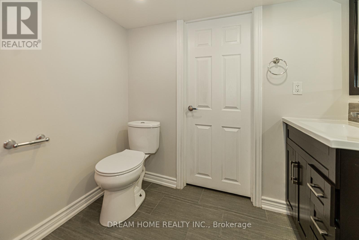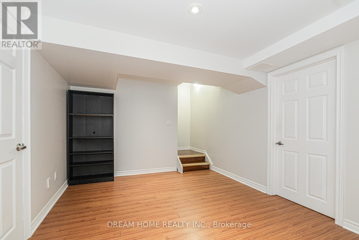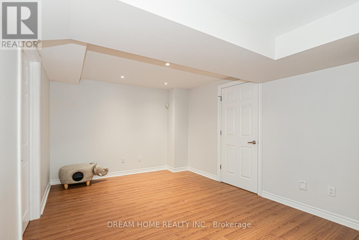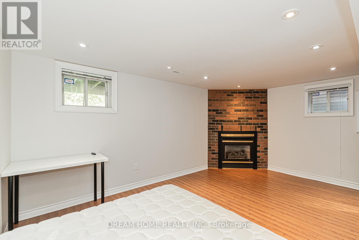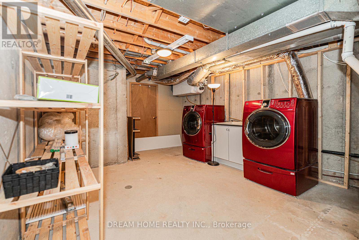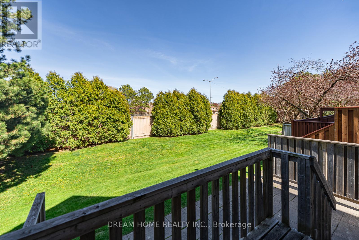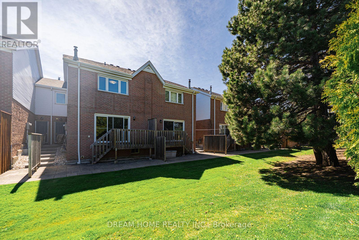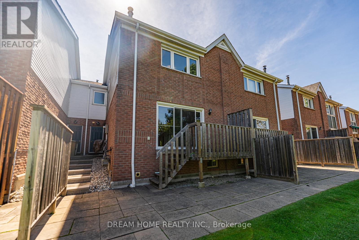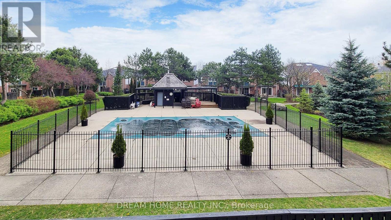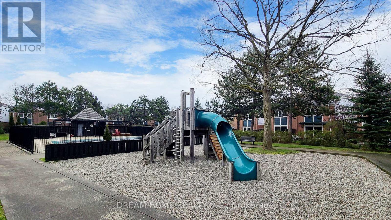35 - 2155 South Millway Mississauga, Ontario L5L 3S1
3 Bedroom
4 Bathroom
Fireplace
Outdoor Pool
Central Air Conditioning
Forced Air
$918,000Maintenance,
$502.42 Monthly
Maintenance,
$502.42 MonthlyFreshly Painted Condo Townhouse In The Heart Of Sought After Erin Mills. Open Concept Kitchen With Granite Counter-Tops & Fine Italian Ceramic Tiles. Hardwood Flooring Throughout. Very Spacious Primary Bedroom With Walk-In Closet & Siting Area With Fireplace. Well Maintained Community With Outdoor Pool And Playground. Plenty Of Visitor Parking. Close To All Amenities, Highways, Public Transit, Shopping, Schools, Parks And UTM. (id:24801)
Open House
This property has open houses!
May
18
Saturday
Starts at:
2:00 pm
Ends at:4:00 pm
May
19
Sunday
Starts at:
2:00 pm
Ends at:4:00 pm
Property Details
| MLS® Number | W8296074 |
| Property Type | Single Family |
| Community Name | Erin Mills |
| Amenities Near By | Hospital, Park, Public Transit, Schools |
| Community Features | Pet Restrictions, Community Centre |
| Features | Carpet Free |
| Parking Space Total | 2 |
| Pool Type | Outdoor Pool |
Building
| Bathroom Total | 4 |
| Bedrooms Above Ground | 2 |
| Bedrooms Below Ground | 1 |
| Bedrooms Total | 3 |
| Amenities | Visitor Parking |
| Appliances | Cooktop, Dishwasher, Dryer, Microwave, Oven, Refrigerator, Washer |
| Basement Development | Finished |
| Basement Type | N/a (finished) |
| Cooling Type | Central Air Conditioning |
| Exterior Finish | Brick |
| Fireplace Present | Yes |
| Fireplace Total | 2 |
| Heating Fuel | Natural Gas |
| Heating Type | Forced Air |
| Stories Total | 2 |
| Type | Row / Townhouse |
Parking
| Attached Garage |
Land
| Acreage | No |
| Land Amenities | Hospital, Park, Public Transit, Schools |
Rooms
| Level | Type | Length | Width | Dimensions |
|---|---|---|---|---|
| Second Level | Primary Bedroom | 5.25 m | 3.7 m | 5.25 m x 3.7 m |
| Second Level | Sitting Room | 2.65 m | 2.65 m | 2.65 m x 2.65 m |
| Second Level | Bedroom 2 | 4.47 m | 3.35 m | 4.47 m x 3.35 m |
| Basement | Bedroom | 4.9 m | 3.4 m | 4.9 m x 3.4 m |
| Basement | Office | 3.9 m | 3.1 m | 3.9 m x 3.1 m |
| Main Level | Kitchen | 4.8 m | 2.5 m | 4.8 m x 2.5 m |
| Main Level | Eating Area | 3 m | 2.1 m | 3 m x 2.1 m |
| Main Level | Living Room | 5.05 m | 3.55 m | 5.05 m x 3.55 m |
| Main Level | Dining Room | 4 m | 3.35 m | 4 m x 3.35 m |
https://www.realtor.ca/real-estate/26833184/35-2155-south-millway-mississauga-erin-mills
Interested?
Contact us for more information
Helen Guo
Salesperson
helenguo.ca/

Dream Home Realty Inc.
206 - 7800 Woodbine Avenue
Markham, Ontario L3R 2N7
206 - 7800 Woodbine Avenue
Markham, Ontario L3R 2N7
(905) 604-6855
(905) 604-6850


