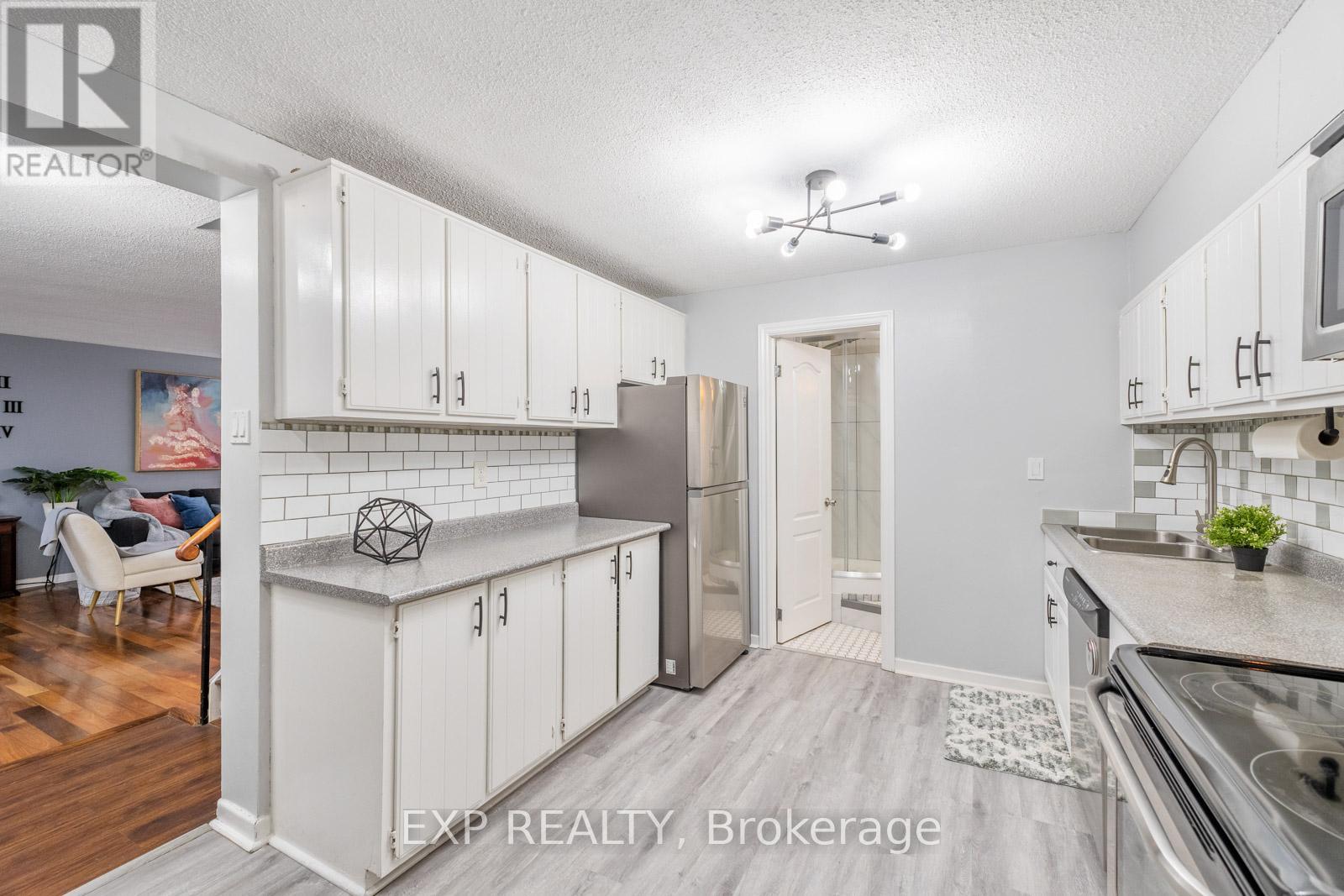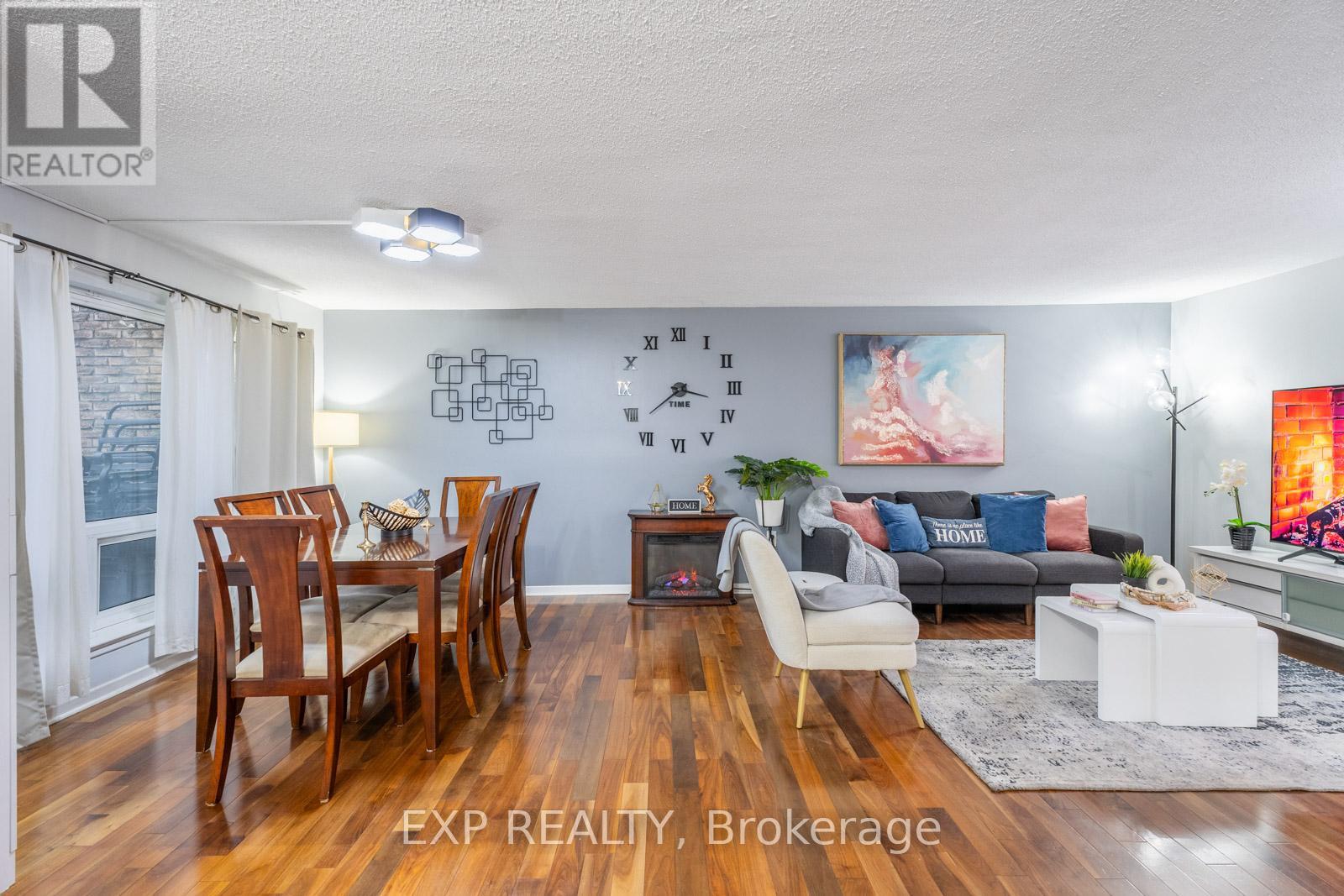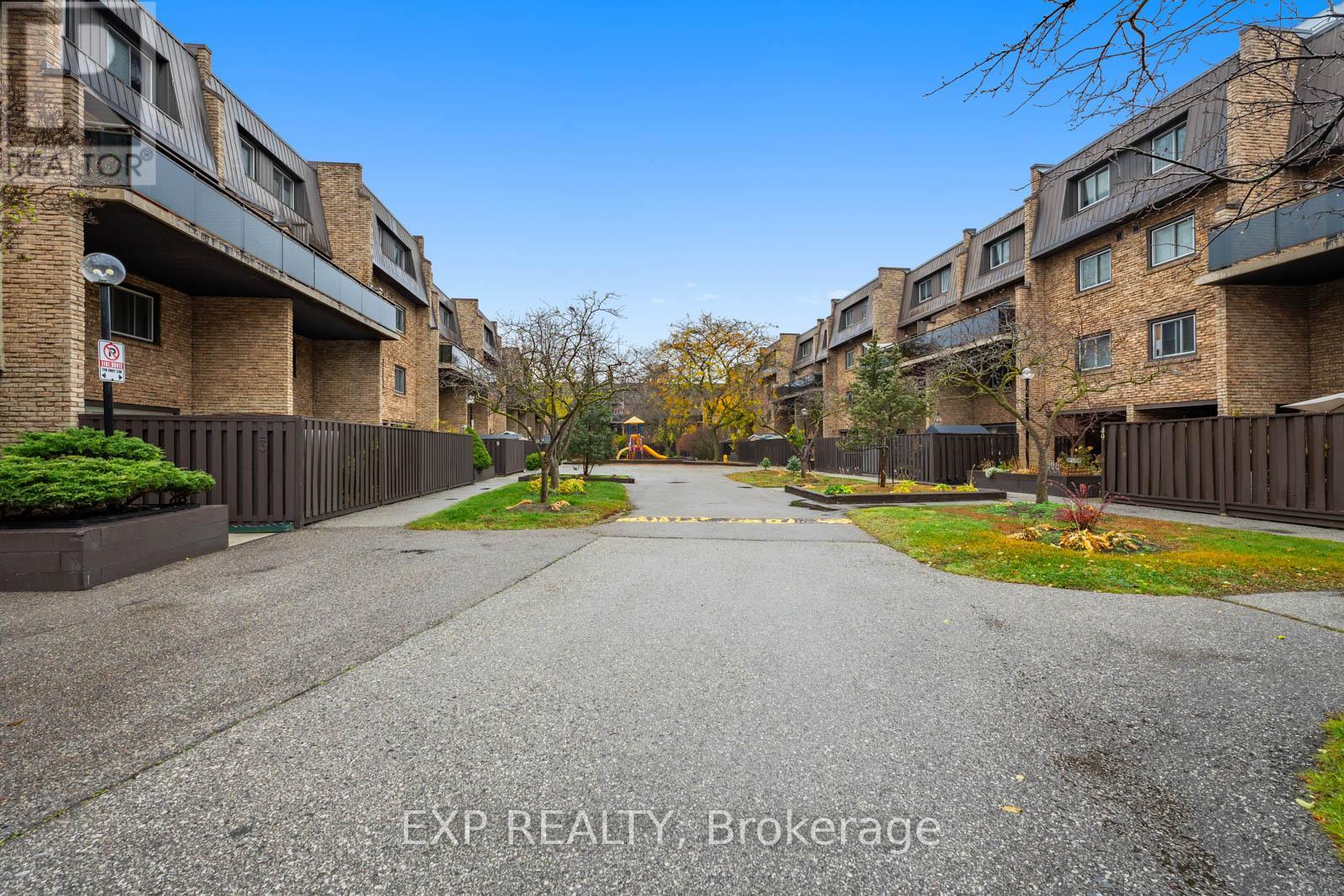35 - 120 Ling Road Toronto, Ontario M1E 4V9
$639,900Maintenance, Water, Insurance, Parking
$695.72 Monthly
Maintenance, Water, Insurance, Parking
$695.72 MonthlyCozy 3-Bedroom, 2-Bathroom Condo Townhome Perfect for Families or First-Time Buyers and Investors. Welcome to this inviting 3-bedroom, 2-bathroom condo townhome, where comfort and convenience meet progressive living. Nestled in a well-maintained community, this home offers an excellent opportunity for those seeking space, style, and functionality.Step inside to discover an open layout featuring a spacious living room, perfect for relaxing or entertaining guests. The kitchen boasts ample counter space, making meal preparation a breeze. The dining area provides the ideal spot for family meals. Outside, enjoy your own private patio, perfect for morning coffees or summer BBQs. The community features well-maintained common areas and is conveniently located close to schools, parks, shopping, and public transit.Whether you're starting your homeownership journey, this townhome has it all. Dont miss your chance to make it yours! (id:24801)
Property Details
| MLS® Number | E10441167 |
| Property Type | Single Family |
| Community Name | West Hill |
| Community Features | Pet Restrictions |
| Parking Space Total | 1 |
Building
| Bathroom Total | 2 |
| Bedrooms Above Ground | 3 |
| Bedrooms Total | 3 |
| Appliances | Dishwasher, Refrigerator, Stove |
| Exterior Finish | Brick |
| Heating Fuel | Electric |
| Heating Type | Radiant Heat |
| Stories Total | 2 |
| Size Interior | 1,200 - 1,399 Ft2 |
| Type | Row / Townhouse |
Parking
| Underground |
Land
| Acreage | No |
Rooms
| Level | Type | Length | Width | Dimensions |
|---|---|---|---|---|
| Second Level | Primary Bedroom | 4.27 m | 2.91 m | 4.27 m x 2.91 m |
| Second Level | Bedroom 2 | 3.71 m | 2.38 m | 3.71 m x 2.38 m |
| Second Level | Bedroom 3 | 2.7 m | 2.69 m | 2.7 m x 2.69 m |
| Second Level | Bathroom | 1 m | 1 m | 1 m x 1 m |
| Main Level | Kitchen | 3.97 m | 2.62 m | 3.97 m x 2.62 m |
| Main Level | Living Room | 6.77 m | 4.33 m | 6.77 m x 4.33 m |
| Main Level | Dining Room | 6.77 m | 4.33 m | 6.77 m x 4.33 m |
| Main Level | Bathroom | 1 m | 1 m | 1 m x 1 m |
https://www.realtor.ca/real-estate/27674837/35-120-ling-road-toronto-west-hill-west-hill
Contact Us
Contact us for more information
Nathan Soriano
Salesperson
(647) 207-7346
4711 Yonge St 10th Flr, 106430
Toronto, Ontario M2N 6K8
(866) 530-7737









































