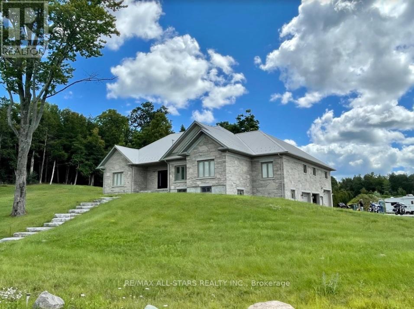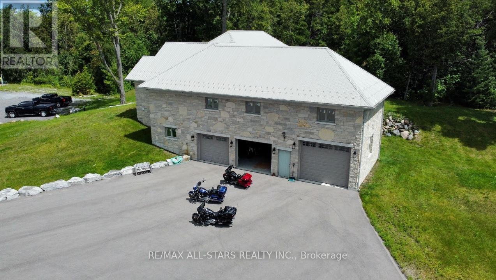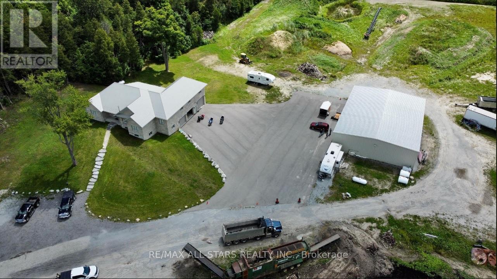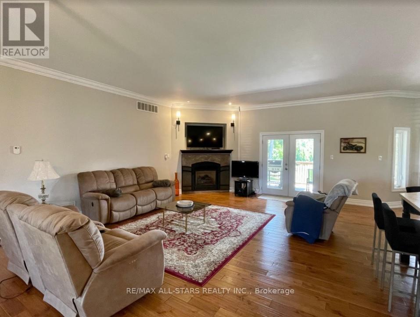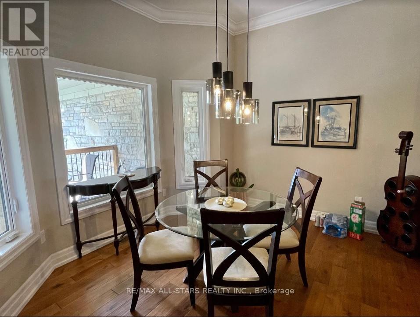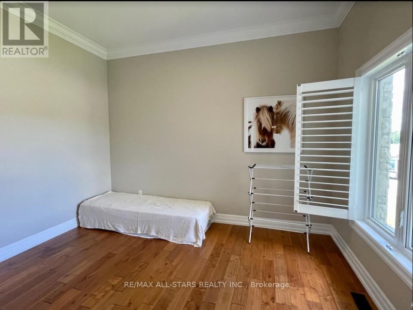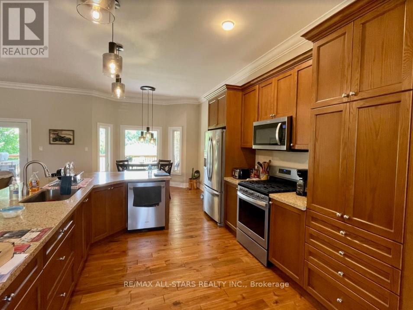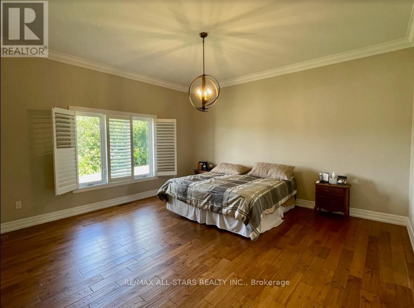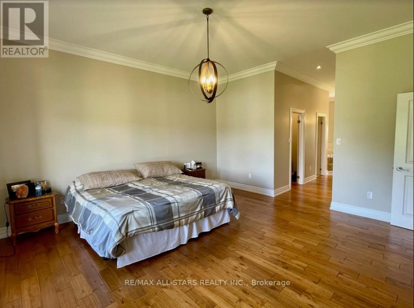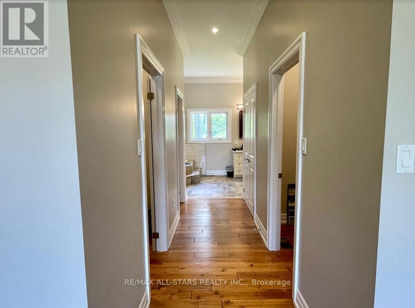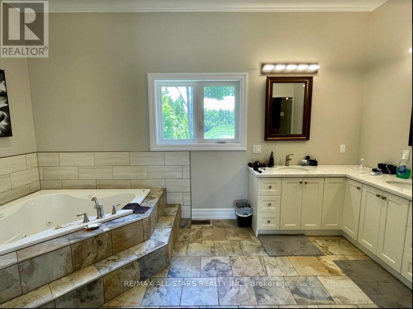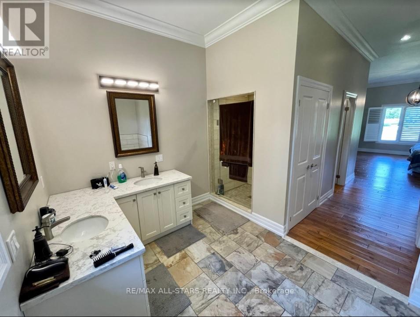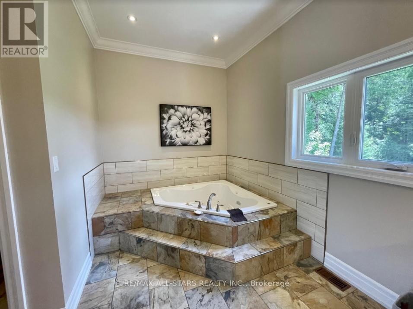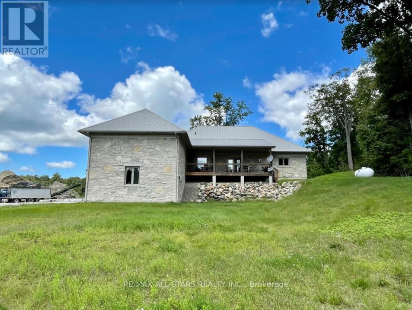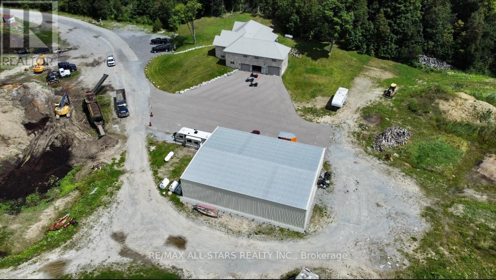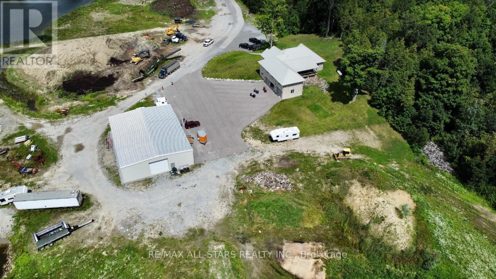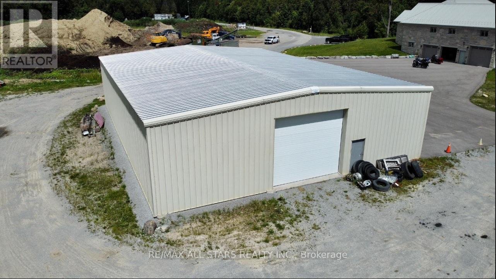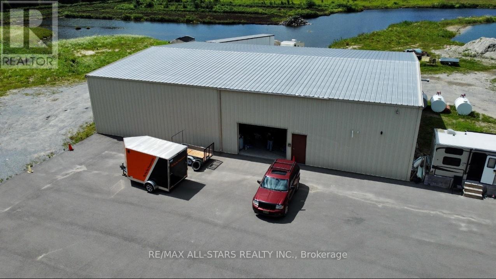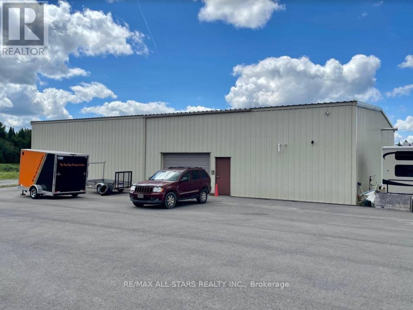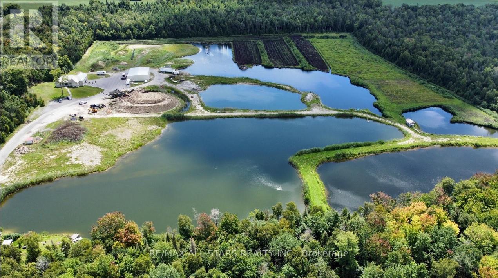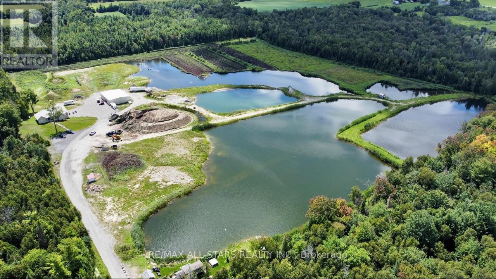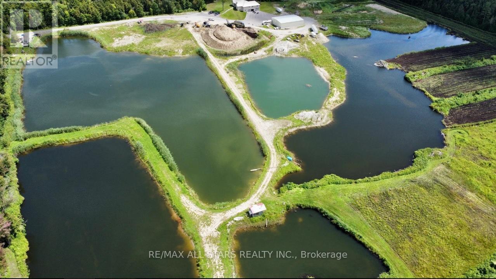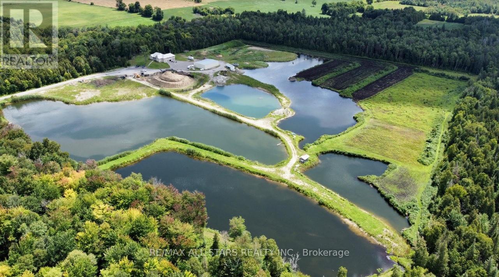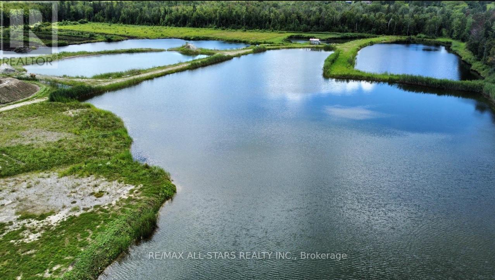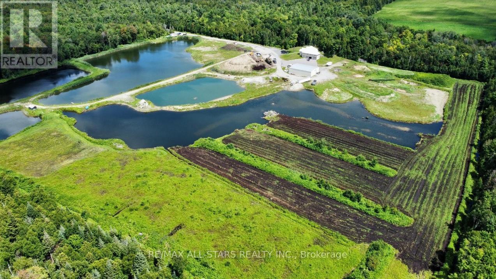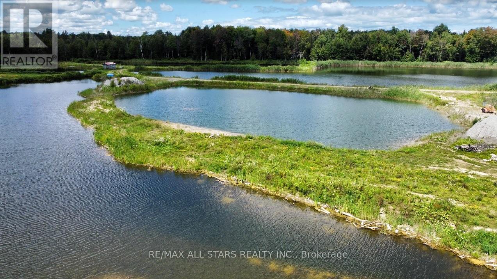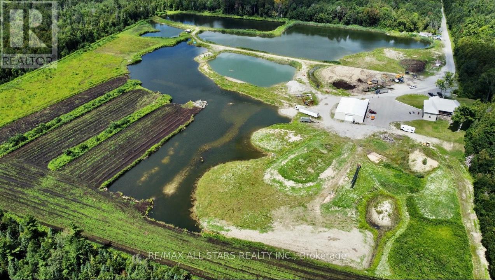349 Zephyr Road Uxbridge, Ontario L0C 1C0
$5,700,000
Excellent opportunity to own a newer-built custom raised bungalow situated on a picturesque 47-acre property in the highly desirable rural Uxbridge area.This home features a bright and open concept layout with 3 large bedrooms. Enjoy direct access to the back deck from the living room, perfect for outdoor relaxation.The property also boasts a huge unfinished basement with a walk-out to a spacious 45' x 25' garage. Additionally, there is a large 60' x 80' shop and 5 ponds. This is a unique opportunity to own a beautiful property with incredible potential. (id:24801)
Property Details
| MLS® Number | N12127033 |
| Property Type | Single Family |
| Community Name | Rural Uxbridge |
| Community Features | School Bus |
| Features | Wooded Area |
| Parking Space Total | 53 |
| Structure | Workshop |
Building
| Bathroom Total | 3 |
| Bedrooms Above Ground | 3 |
| Bedrooms Total | 3 |
| Age | 6 To 15 Years |
| Architectural Style | Raised Bungalow |
| Basement Development | Unfinished |
| Basement Features | Separate Entrance |
| Basement Type | N/a (unfinished) |
| Construction Style Attachment | Detached |
| Cooling Type | Central Air Conditioning |
| Exterior Finish | Stone |
| Fireplace Present | Yes |
| Flooring Type | Hardwood |
| Foundation Type | Concrete |
| Heating Fuel | Propane |
| Heating Type | Forced Air |
| Stories Total | 1 |
| Size Interior | 2,000 - 2,500 Ft2 |
| Type | House |
Parking
| Attached Garage | |
| Garage |
Land
| Acreage | Yes |
| Sewer | Septic System |
| Size Depth | 2666 Ft ,8 In |
| Size Frontage | 1507 Ft |
| Size Irregular | 1507 X 2666.7 Ft |
| Size Total Text | 1507 X 2666.7 Ft|25 - 50 Acres |
| Surface Water | Lake/pond |
| Zoning Description | Ru-ep |
Rooms
| Level | Type | Length | Width | Dimensions |
|---|---|---|---|---|
| Lower Level | Recreational, Games Room | Measurements not available | ||
| Main Level | Kitchen | 4.87 m | 3.58 m | 4.87 m x 3.58 m |
| Main Level | Bedroom | 4.87 m | 6.4 m | 4.87 m x 6.4 m |
| Main Level | Bedroom 2 | 3.65 m | 2.94 m | 3.65 m x 2.94 m |
| Main Level | Bedroom 3 | 3.78 m | 3.12 m | 3.78 m x 3.12 m |
| Main Level | Living Room | 6.27 m | 5.18 m | 6.27 m x 5.18 m |
| Main Level | Dining Room | 3.65 m | 3.53 m | 3.65 m x 3.53 m |
| Main Level | Laundry Room | 2.18 m | 1.93 m | 2.18 m x 1.93 m |
| Main Level | Eating Area | 3.04 m | 3.2 m | 3.04 m x 3.2 m |
Utilities
| Cable | Available |
| Electricity | Installed |
https://www.realtor.ca/real-estate/28266304/349-zephyr-road-uxbridge-rural-uxbridge
Contact Us
Contact us for more information
Mark Macrae
Salesperson
(705) 702-3000
Lucas Schickedanz
Salesperson
(705) 702-3000
Reinhold W. Schickedanz
Salesperson
(705) 702-3000


