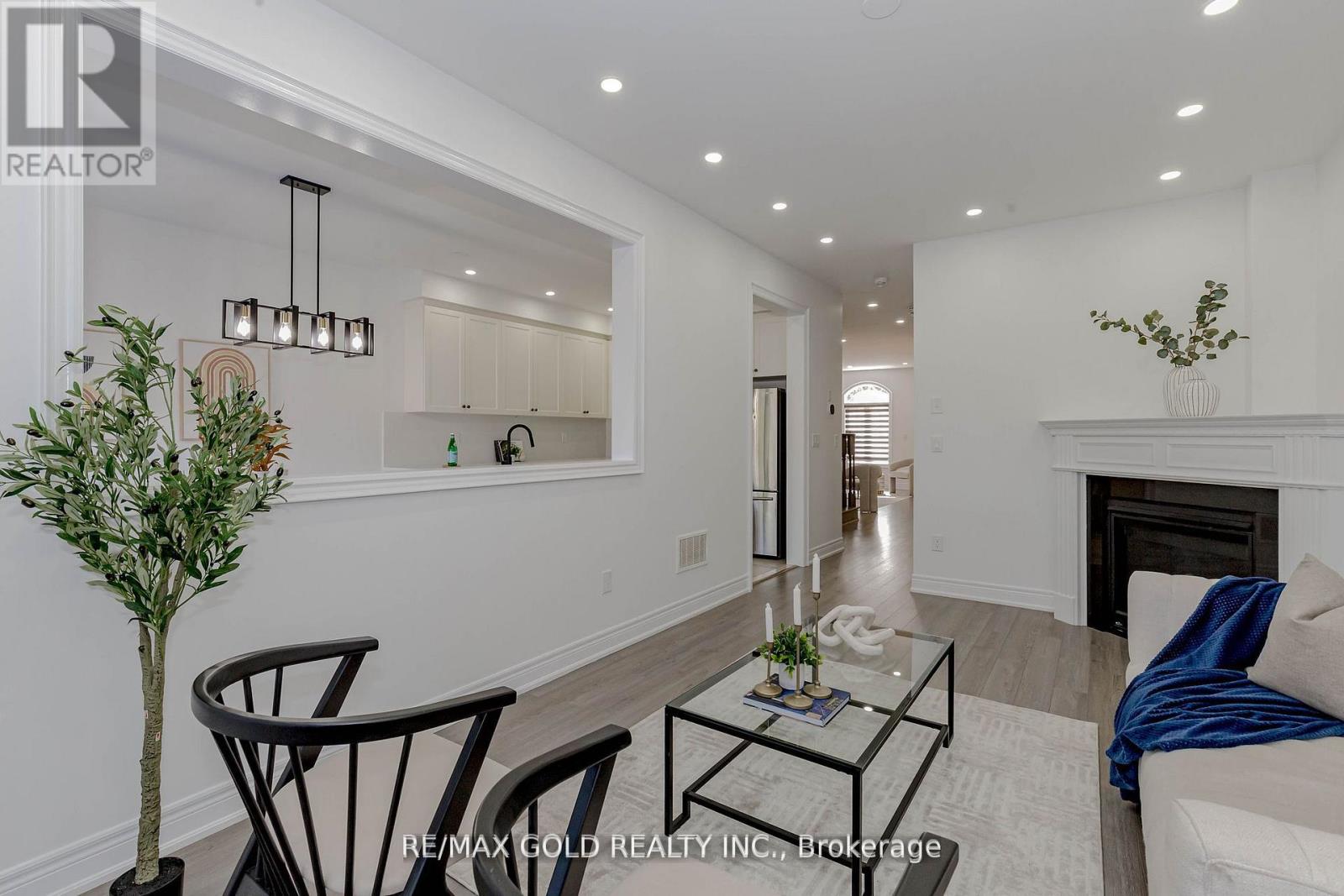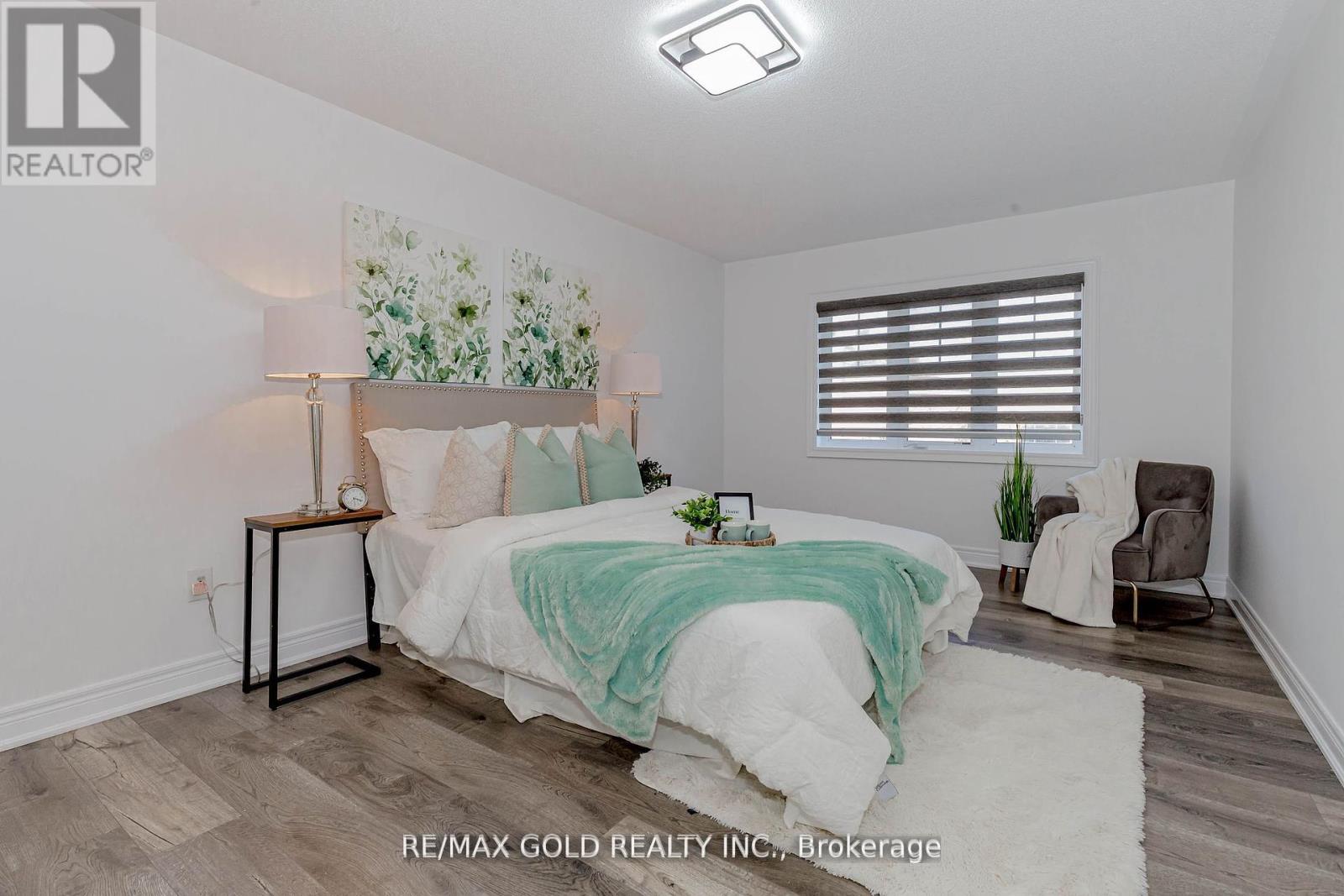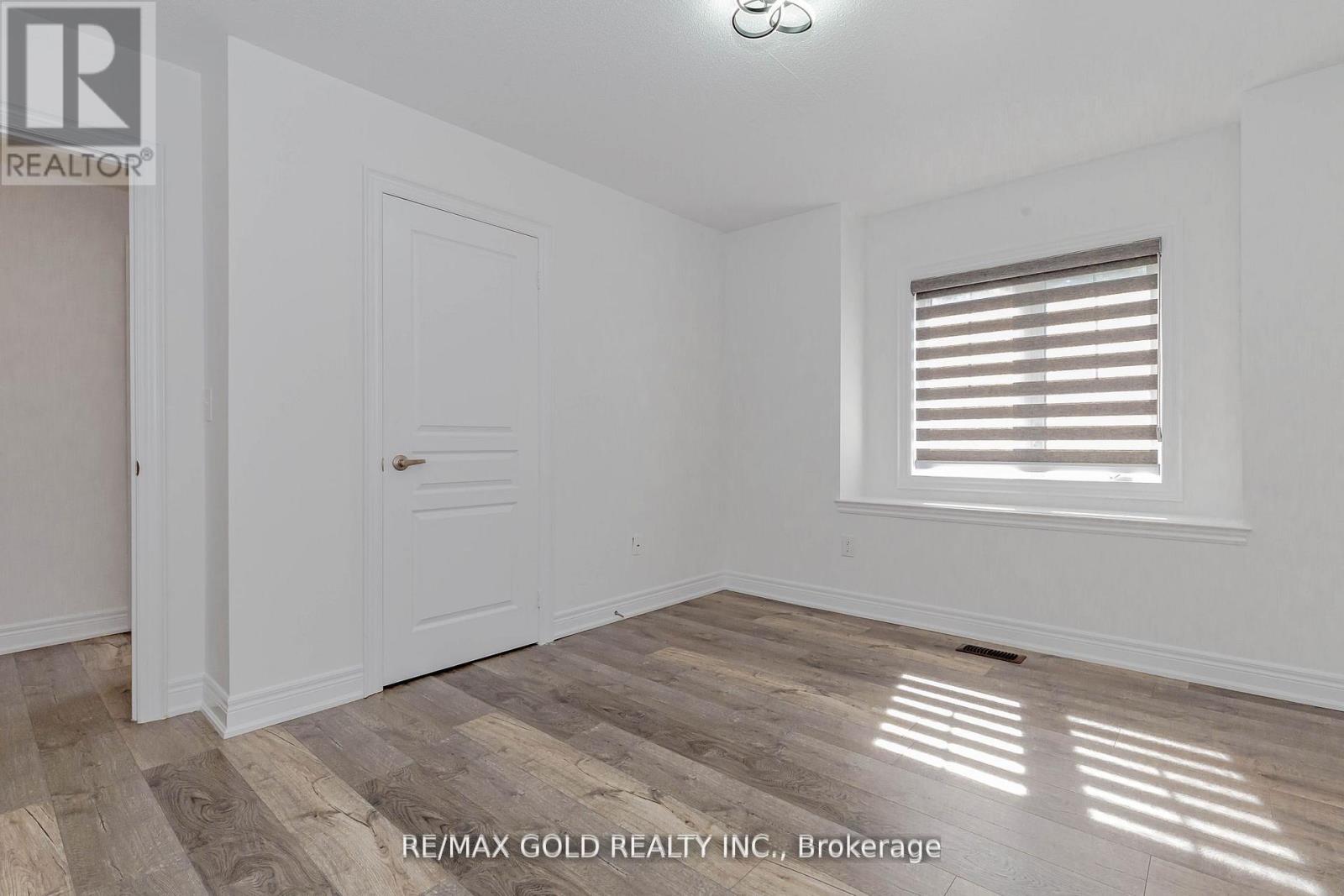3485 Fourth Line Oakville, Ontario L6M 1N8
$1,374,500
Welcome To THIS Townhome With 4 Beds 3.5 Baths W/ 9 Feet ceiling on main floor, In Most The Desired Area of Oakville. A dining area opens to a fully-fenced yard enhanced with interlocking and river rocks. Stunning Kitchen features modern appliances, ample cabinet space W/ Breakfast Bar & Quartz Countertops. A family room complete with a gas fireplace and custom built-in cabinets, along with a large formal living room. A dining area opens to a fully-fenced patio. The second floor includes 4 spacious bedrooms, with the TWO Master Suites. With 2124 sq ft of main living space and an additional 900 sq ft of finished basement that includes a high-end bathroom with a shower this home offers over 3000 sqft Of Living space. **** EXTRAS **** Stainless Steel Refrigeration, Stainless Steel Stove & Stainless Steel Rang hood Fan, Stainless Steel Built-In Dishwasher, Window Coverings Where Installed. (id:24801)
Property Details
| MLS® Number | W10413302 |
| Property Type | Single Family |
| Community Name | Rural Oakville |
| ParkingSpaceTotal | 2 |
Building
| BathroomTotal | 5 |
| BedroomsAboveGround | 4 |
| BedroomsBelowGround | 1 |
| BedroomsTotal | 5 |
| BasementDevelopment | Finished |
| BasementType | Full (finished) |
| ConstructionStyleAttachment | Attached |
| CoolingType | Central Air Conditioning |
| ExteriorFinish | Brick, Brick Facing |
| FireplacePresent | Yes |
| FlooringType | Laminate, Tile |
| HalfBathTotal | 1 |
| HeatingFuel | Natural Gas |
| HeatingType | Forced Air |
| StoriesTotal | 2 |
| SizeInterior | 1999.983 - 2499.9795 Sqft |
| Type | Row / Townhouse |
| UtilityWater | Municipal Water |
Parking
| Garage |
Land
| Acreage | No |
| Sewer | Sanitary Sewer |
| SizeDepth | 95 Ft ,3 In |
| SizeFrontage | 24 Ft ,7 In |
| SizeIrregular | 24.6 X 95.3 Ft |
| SizeTotalText | 24.6 X 95.3 Ft |
Rooms
| Level | Type | Length | Width | Dimensions |
|---|---|---|---|---|
| Second Level | Primary Bedroom | 18.01 m | 11.91 m | 18.01 m x 11.91 m |
| Second Level | Bedroom 2 | 10.99 m | 10.99 m | 10.99 m x 10.99 m |
| Second Level | Bedroom 3 | 18.01 m | 10.01 m | 18.01 m x 10.01 m |
| Second Level | Bedroom 4 | 12.99 m | 10.83 m | 12.99 m x 10.83 m |
| Basement | Laundry Room | Measurements not available | ||
| Basement | Great Room | Measurements not available | ||
| Basement | Bedroom 5 | Measurements not available | ||
| Main Level | Living Room | 19 m | 13.32 m | 19 m x 13.32 m |
| Main Level | Family Room | 10.66 m | Measurements not available x 10.66 m | |
| Main Level | Kitchen | 10.5 m | 10.17 m | 10.5 m x 10.17 m |
| Main Level | Eating Area | 10.99 m | 10.17 m | 10.99 m x 10.17 m |
https://www.realtor.ca/real-estate/27629523/3485-fourth-line-oakville-rural-oakville
Interested?
Contact us for more information
Peter Bhandari
Broker
2720 North Park Drive #201
Brampton, Ontario L6S 0E9











































