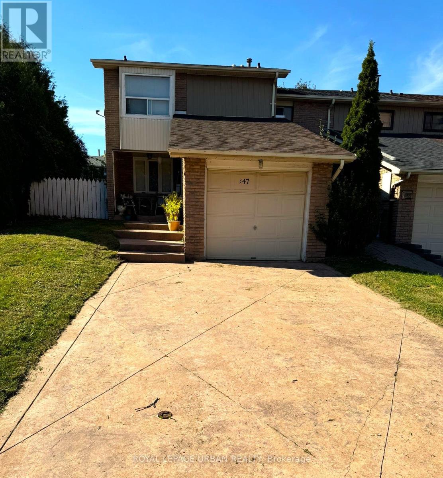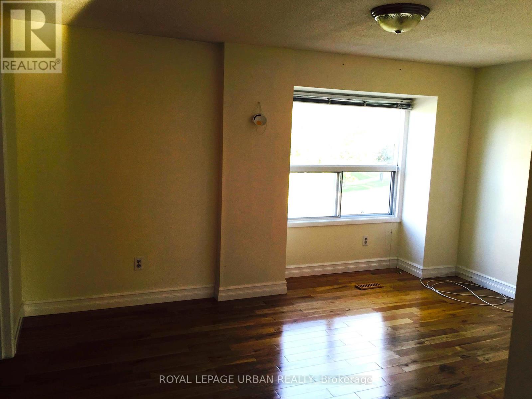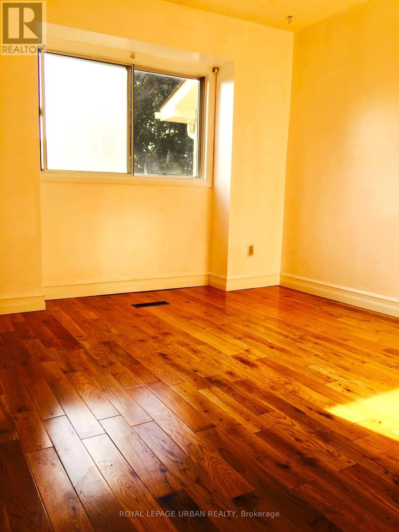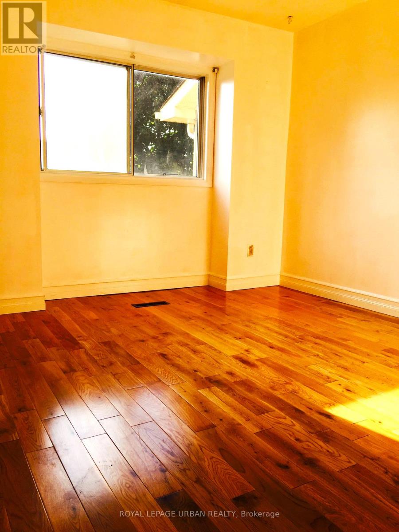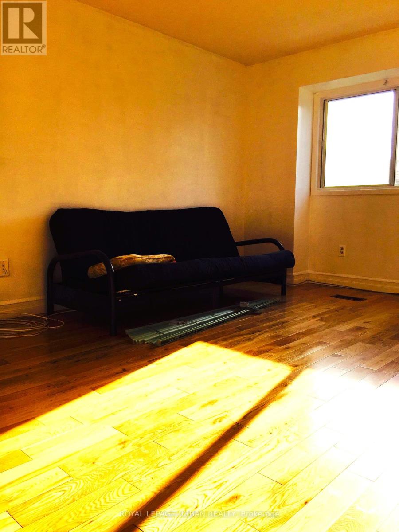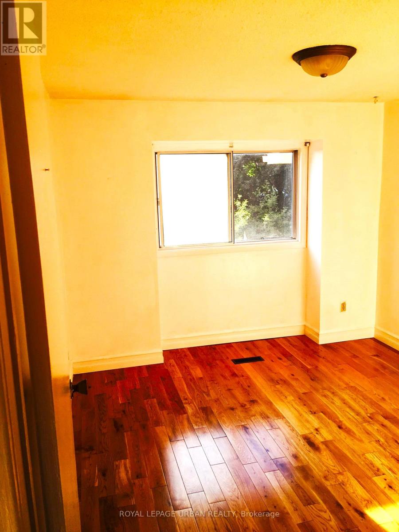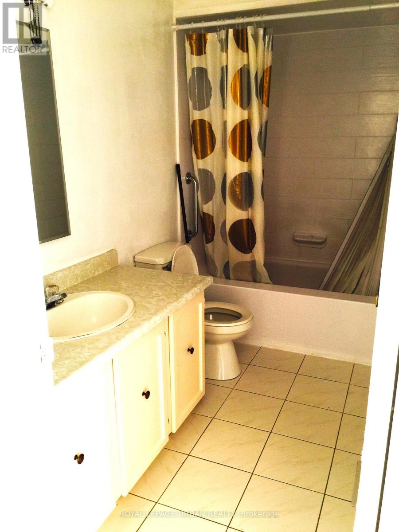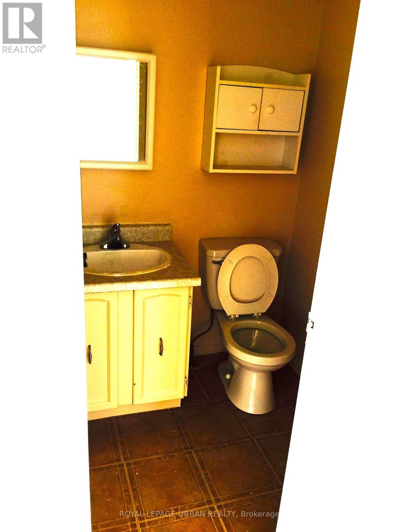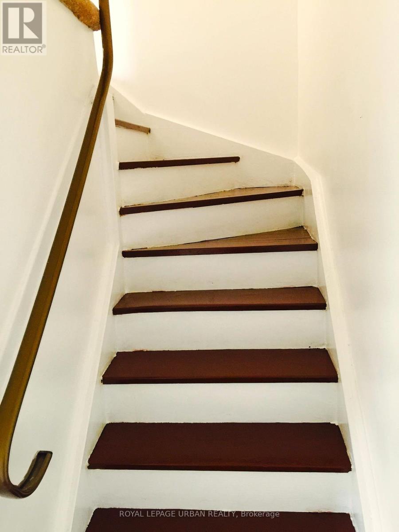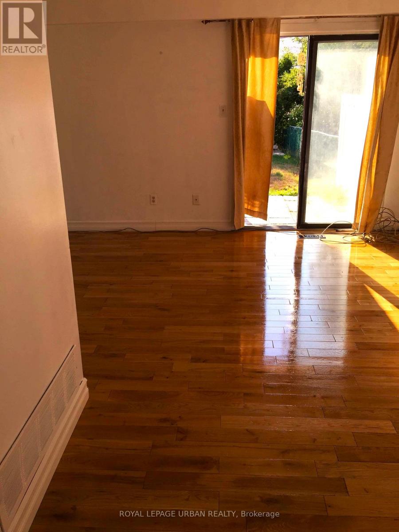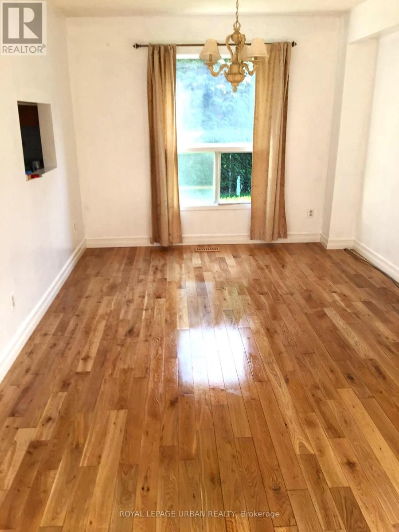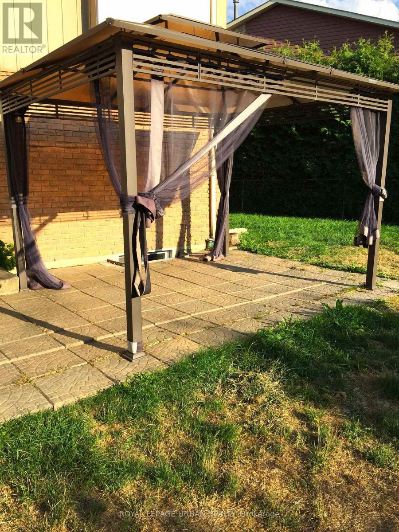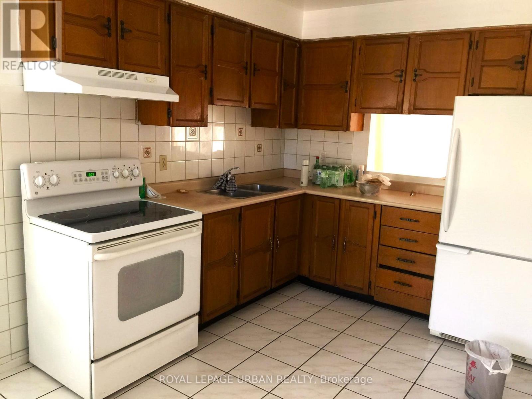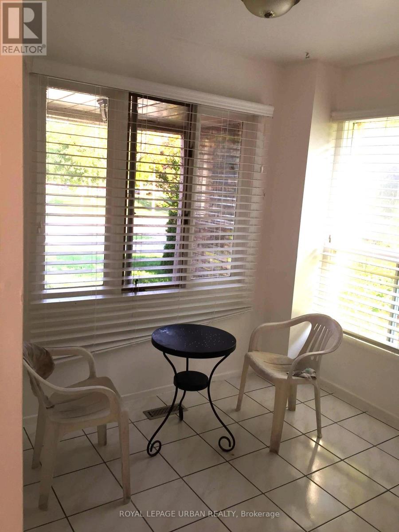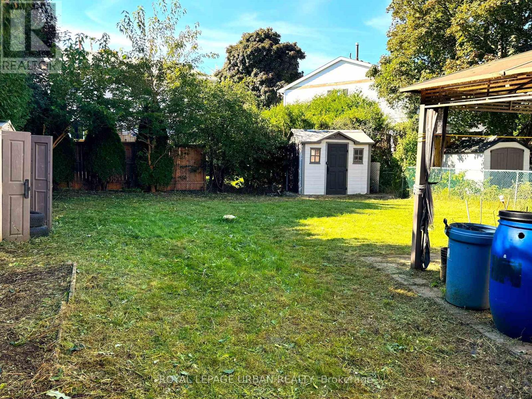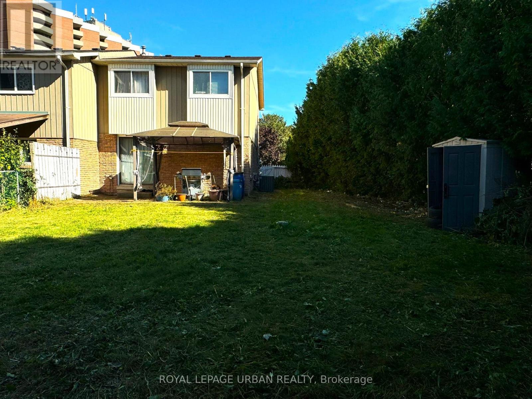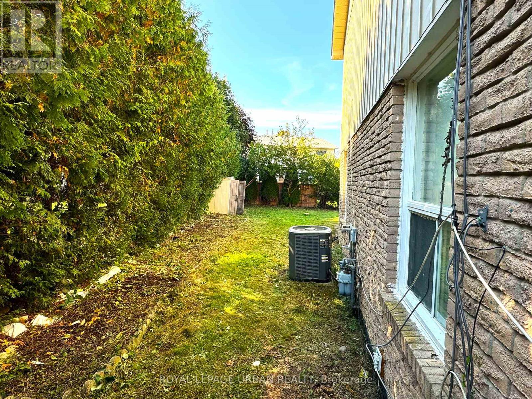347 Braymore Boulevard Toronto, Ontario M1B 2W6
$749,000
RENOVATORS/BUILDERS DREAM! Welcome to this spacious 3-bed, 3-bath end-unit townhome that feels more like a semi-detached, offering added privacy, a larger layout, and a deep backyard perfect for entertaining, gardening, or future upgrades. With a detached garage, generous interior space, and solid bones, this property is full of potential for families, renovators, or investors looking to break into the market. The home requires a full renovation, giving you the opportunity to design and customize every detail to your taste. ***Flexible Sale Options: This property offers flexible closing arrangements. The listed price reflects a sale with assume tenants . For buyers who prefer vacant possession, this can be arranged with an extended closing and price adjustment. Were happy to work with your timeline reach out to explore the options. *** Don't miss this chance to transform a well-located property on a generous lot in a growing neighbourhood. (id:24801)
Property Details
| MLS® Number | E12310932 |
| Property Type | Single Family |
| Community Name | Rouge E11 |
| Equipment Type | Water Heater |
| Parking Space Total | 2 |
| Rental Equipment Type | Water Heater |
Building
| Bathroom Total | 3 |
| Bedrooms Above Ground | 3 |
| Bedrooms Total | 3 |
| Appliances | Garage Door Opener Remote(s), Dryer, Stove, Washer, Refrigerator |
| Basement Development | Unfinished |
| Basement Type | N/a (unfinished) |
| Construction Style Attachment | Attached |
| Cooling Type | Central Air Conditioning |
| Exterior Finish | Brick, Concrete |
| Flooring Type | Hardwood, Ceramic |
| Foundation Type | Concrete |
| Half Bath Total | 2 |
| Heating Fuel | Natural Gas |
| Heating Type | Forced Air |
| Stories Total | 2 |
| Size Interior | 1,100 - 1,500 Ft2 |
| Type | Row / Townhouse |
| Utility Water | Municipal Water |
Parking
| Attached Garage | |
| Garage |
Land
| Acreage | No |
| Sewer | Sanitary Sewer |
| Size Depth | 136 Ft ,3 In |
| Size Frontage | 23 Ft ,3 In |
| Size Irregular | 23.3 X 136.3 Ft |
| Size Total Text | 23.3 X 136.3 Ft |
Rooms
| Level | Type | Length | Width | Dimensions |
|---|---|---|---|---|
| Second Level | Primary Bedroom | 3.66 m | 4.34 m | 3.66 m x 4.34 m |
| Second Level | Bedroom 2 | 4.11 m | 2.87 m | 4.11 m x 2.87 m |
| Second Level | Bedroom 3 | 3.05 m | 2.95 m | 3.05 m x 2.95 m |
| Basement | Recreational, Games Room | 7.62 m | 3.91 m | 7.62 m x 3.91 m |
| Main Level | Foyer | 3.78 m | 1.52 m | 3.78 m x 1.52 m |
| Main Level | Kitchen | 4.47 m | 2.64 m | 4.47 m x 2.64 m |
| Main Level | Dining Room | 3.1 m | 2.79 m | 3.1 m x 2.79 m |
| Main Level | Living Room | 4.57 m | 3 m | 4.57 m x 3 m |
https://www.realtor.ca/real-estate/28661113/347-braymore-boulevard-toronto-rouge-rouge-e11
Contact Us
Contact us for more information
Ramzi Assal
Salesperson
www.ramziassalrealty.com/
840 Pape Avenue
Toronto, Ontario M4K 3T6
(416) 461-9900
(416) 461-9270


