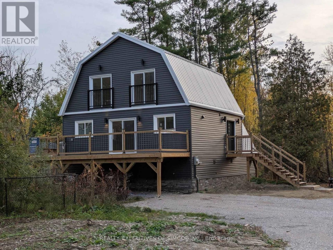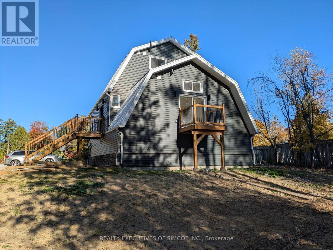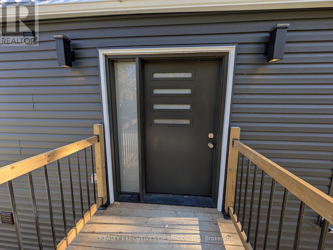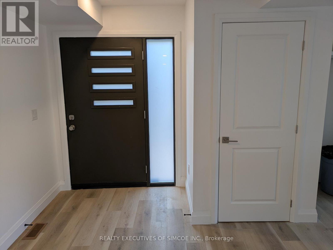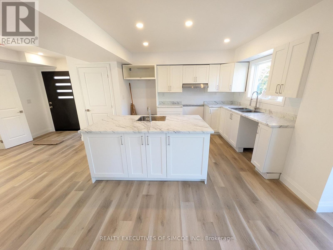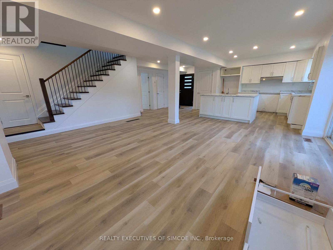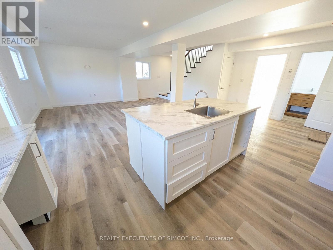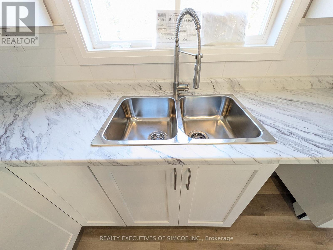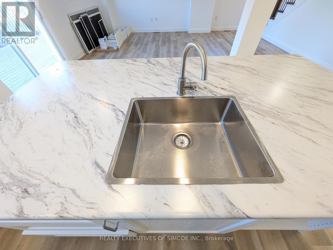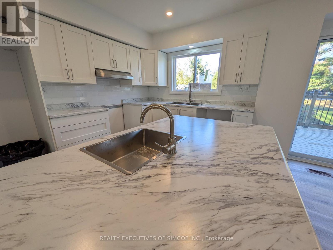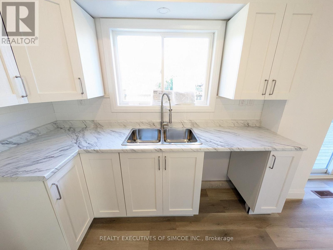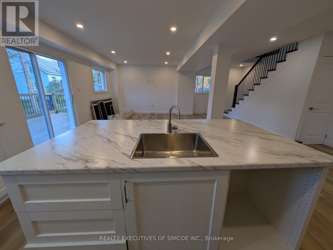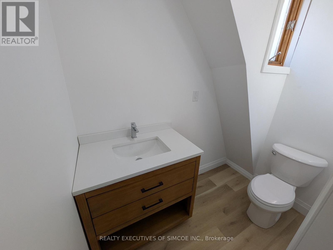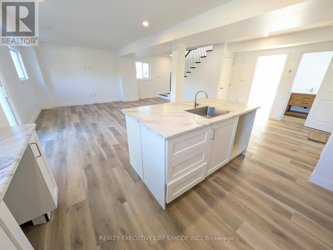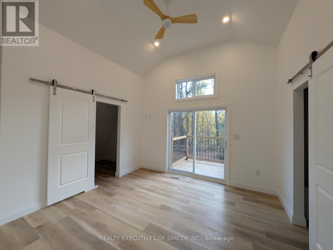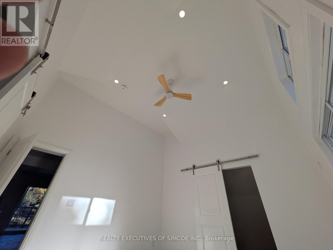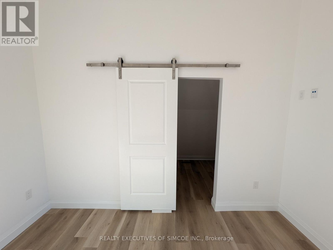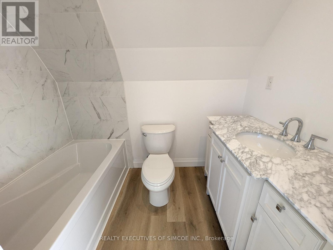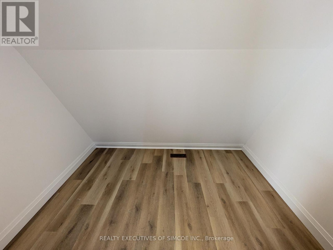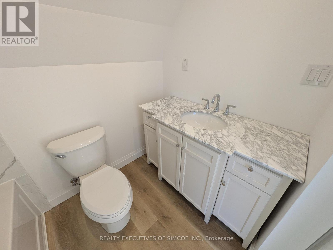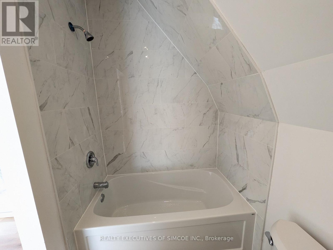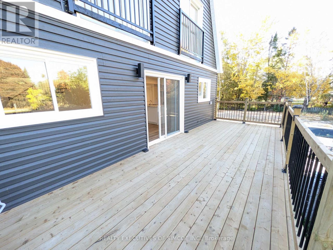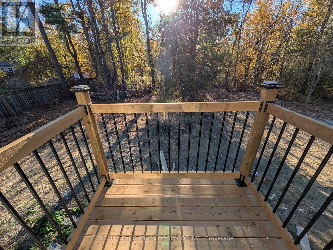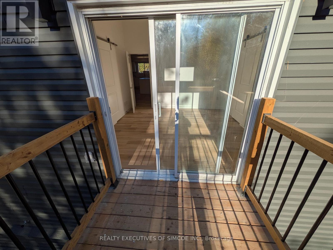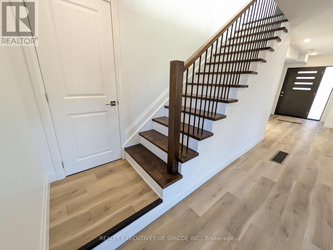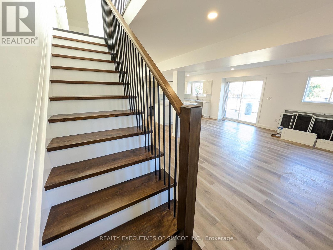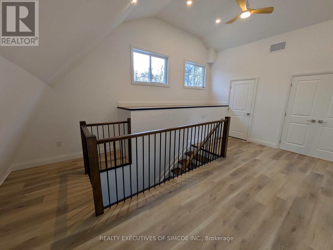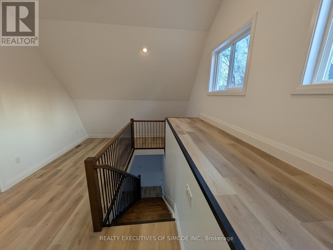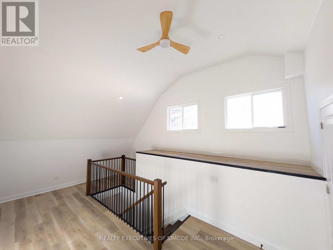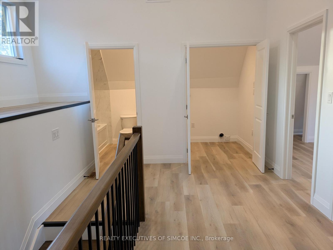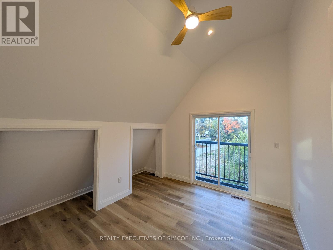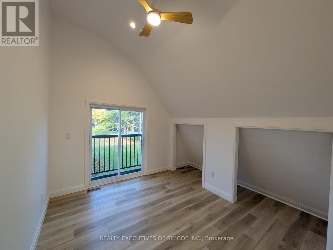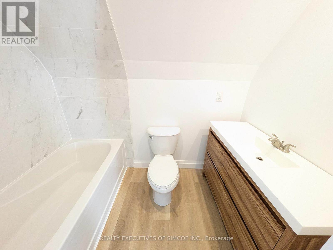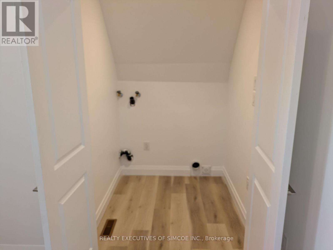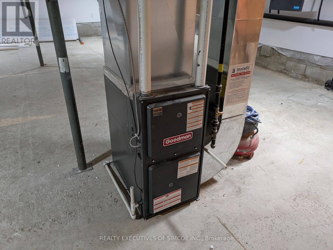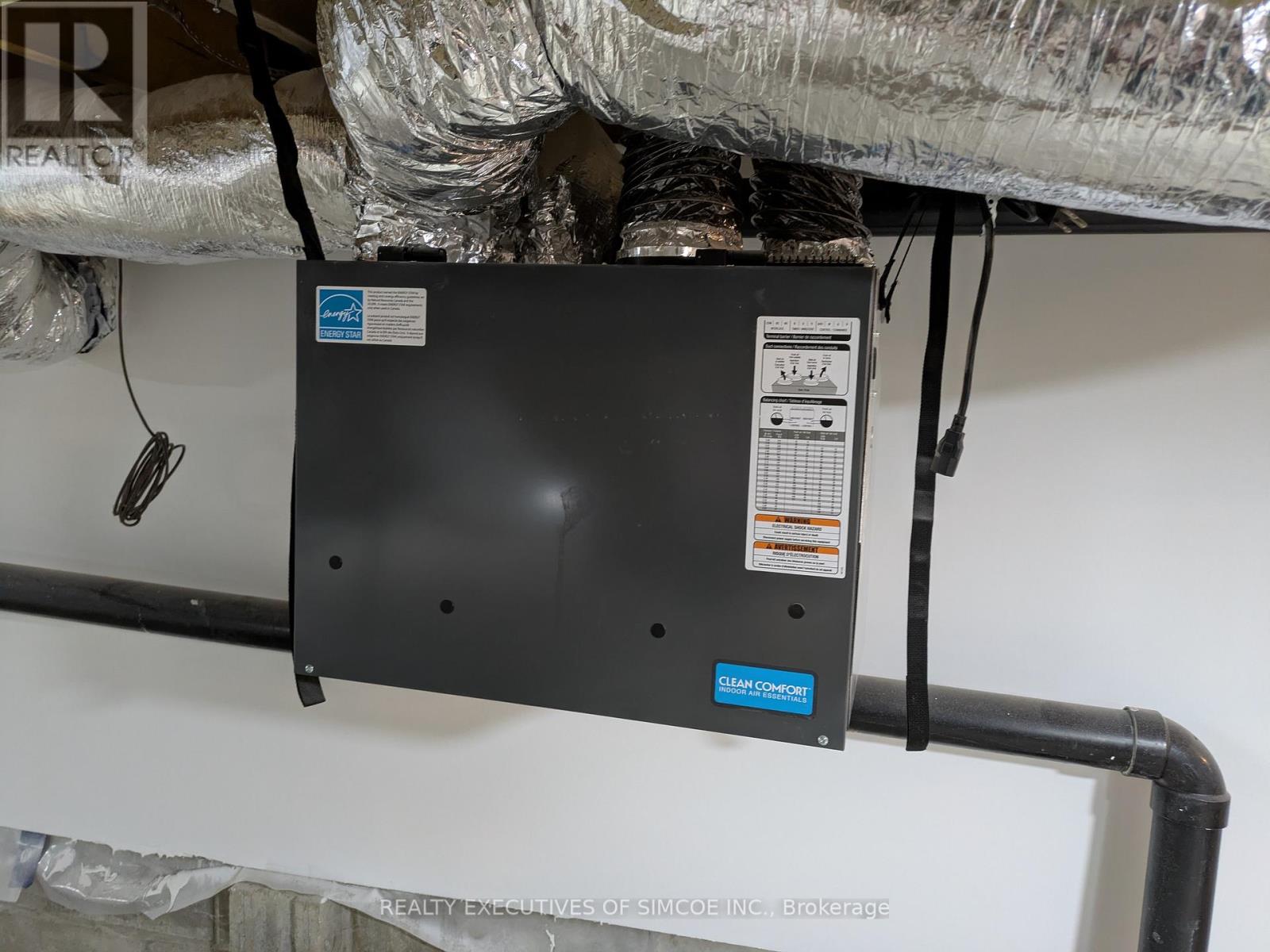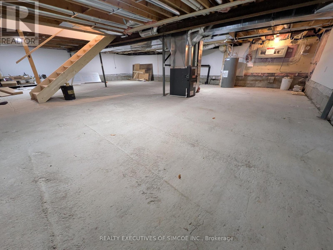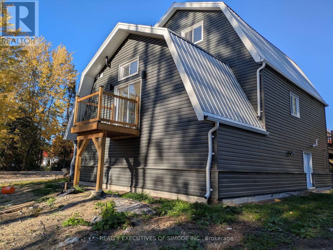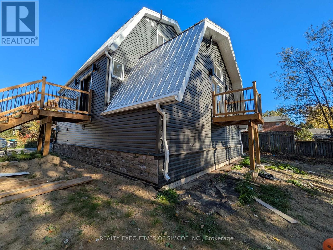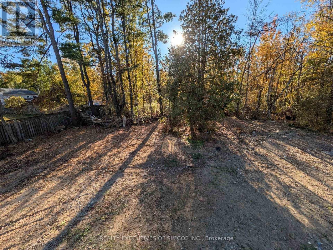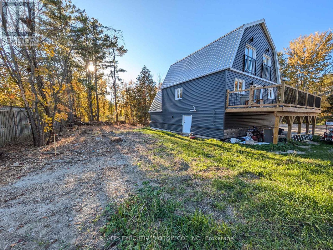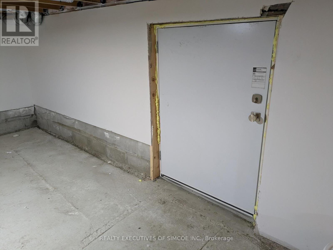3464 Bayou Road Severn, Ontario L3V 0V8
$799,000
Set on a half-acre lot with municipal water and sewer, this home is where modern living meets natural beauty. At the heart of the home is a beautiful kitchen featuring a large center island with sink, a second sink for convenience, and an easy flow into the family room, creating a space that feels both social and serene. Step through the patio doors and onto a huge deck - perfect for morning coffee, evening dinners, or simply enjoying the peaceful backdrop of the surrounding trees. The main-floor primary bedroom includes a 4-piece ensuite, walk-in closet, and a private balcony with serene treed views. Upstairs, two bedrooms with soaring ceilings and ceiling fans offer space for everyone, while the loft-bright and versatile-can become a home office, reading nook, or creative retreat. Second floor in addition features a 4-piece bath, second-floor laundry room. 34 Pot lights, 200 Amp electrical service. Exterior features include a metal roof, two large decks, and a driveway for up to 10 vehicles and the perfect lot for a Workshop and or Garage. Fantastic location near boat launches, beaches, and quick Hwy 11 access. A beautiful home that offers style, space, and privacy - all in one. (id:24801)
Property Details
| MLS® Number | S12470855 |
| Property Type | Single Family |
| Community Name | West Shore |
| Amenities Near By | Beach, Park |
| Features | Wooded Area, Partially Cleared, Level, Carpet Free |
| Parking Space Total | 10 |
| View Type | View Of Water |
Building
| Bathroom Total | 3 |
| Bedrooms Above Ground | 3 |
| Bedrooms Total | 3 |
| Age | 0 To 5 Years |
| Amenities | Separate Electricity Meters |
| Appliances | Water Heater |
| Basement Type | Partial, Crawl Space |
| Construction Style Attachment | Detached |
| Cooling Type | None, Air Exchanger |
| Exterior Finish | Vinyl Siding, Stone |
| Flooring Type | Ceramic |
| Foundation Type | Block |
| Half Bath Total | 1 |
| Heating Fuel | Propane |
| Heating Type | Forced Air |
| Stories Total | 2 |
| Size Interior | 1,500 - 2,000 Ft2 |
| Type | House |
| Utility Water | Municipal Water |
Parking
| No Garage |
Land
| Acreage | No |
| Land Amenities | Beach, Park |
| Sewer | Sanitary Sewer |
| Size Depth | 77.1 M |
| Size Frontage | 15.24 M |
| Size Irregular | 15.2 X 77.1 M ; 15.24x77.10x37.55x44.69x22.22x32.45 |
| Size Total Text | 15.2 X 77.1 M ; 15.24x77.10x37.55x44.69x22.22x32.45|1/2 - 1.99 Acres |
| Zoning Description | Residential |
Rooms
| Level | Type | Length | Width | Dimensions |
|---|---|---|---|---|
| Second Level | Laundry Room | 1.46 m | 1.52 m | 1.46 m x 1.52 m |
| Second Level | Bedroom 2 | 3.58 m | 3.07 m | 3.58 m x 3.07 m |
| Second Level | Bedroom 3 | 3.58 m | 3.07 m | 3.58 m x 3.07 m |
| Second Level | Loft | 1.98 m | 5.34 m | 1.98 m x 5.34 m |
| Second Level | Bathroom | 2.39 m | 1.53 m | 2.39 m x 1.53 m |
| Main Level | Kitchen | 4.8 m | 3.23 m | 4.8 m x 3.23 m |
| Main Level | Family Room | 5.74 m | 5 m | 5.74 m x 5 m |
| Main Level | Primary Bedroom | 3.67 m | 3.75 m | 3.67 m x 3.75 m |
| Main Level | Bathroom | 1.2 m | 2.18 m | 1.2 m x 2.18 m |
| Main Level | Foyer | 1.8 m | 4.01 m | 1.8 m x 4.01 m |
| Main Level | Bathroom | 1.53 m | 2.89 m | 1.53 m x 2.89 m |
Utilities
| Cable | Available |
| Electricity | Installed |
| Sewer | Installed |
https://www.realtor.ca/real-estate/29007946/3464-bayou-road-severn-west-shore-west-shore
Contact Us
Contact us for more information
Don Mcaskin
Broker of Record
www.donmcaskin.com/
81 Maple Avenue, 100395
Barrie, Ontario L4N 1S1
(705) 722-6333


