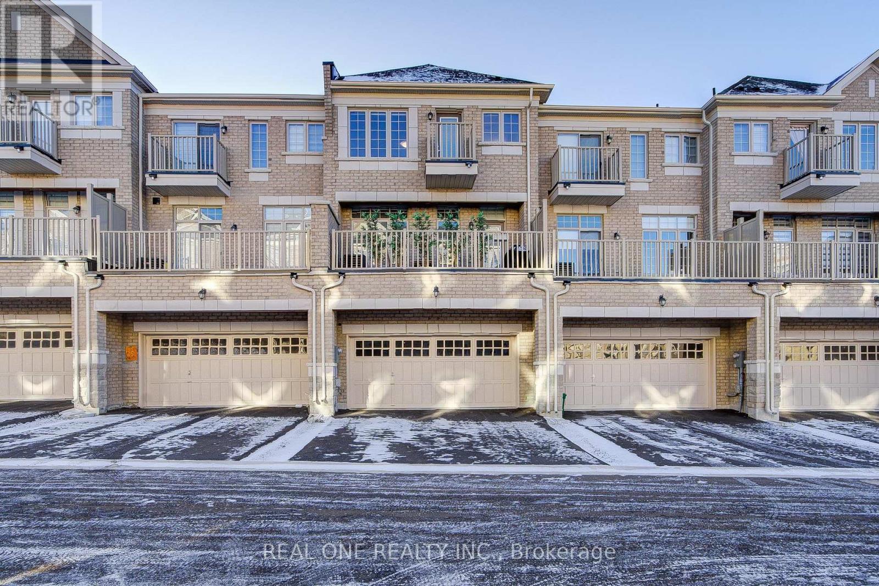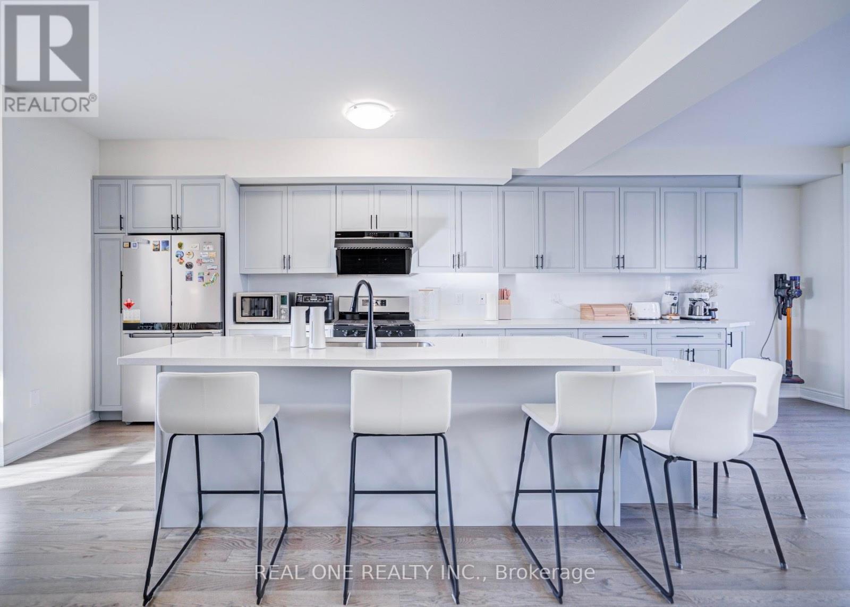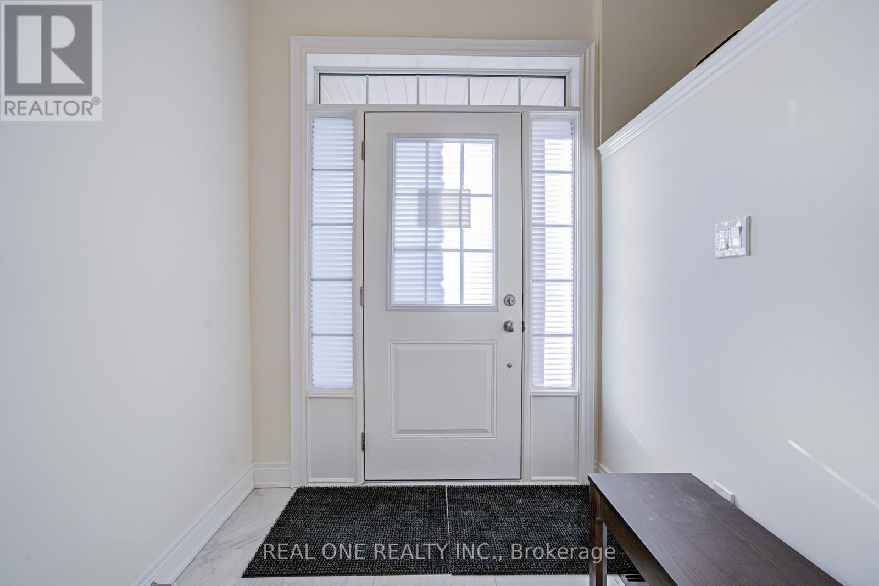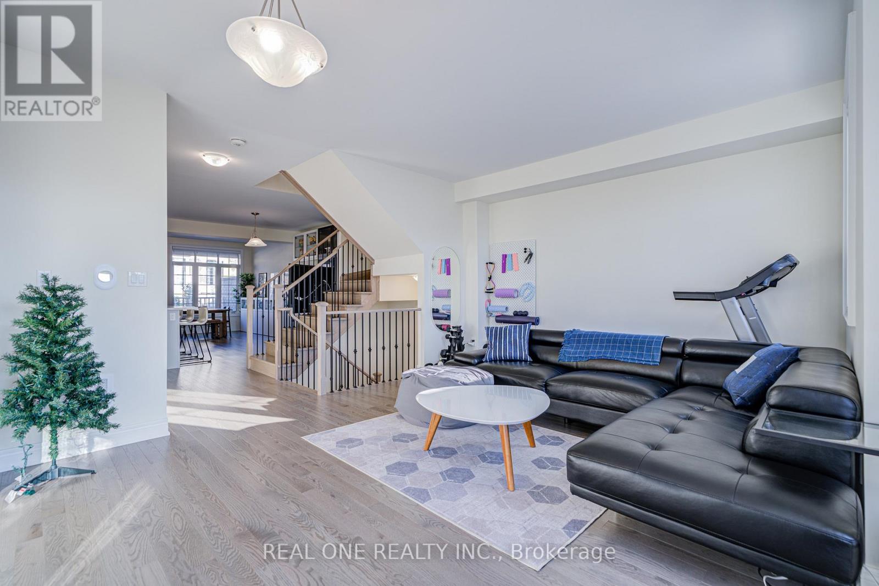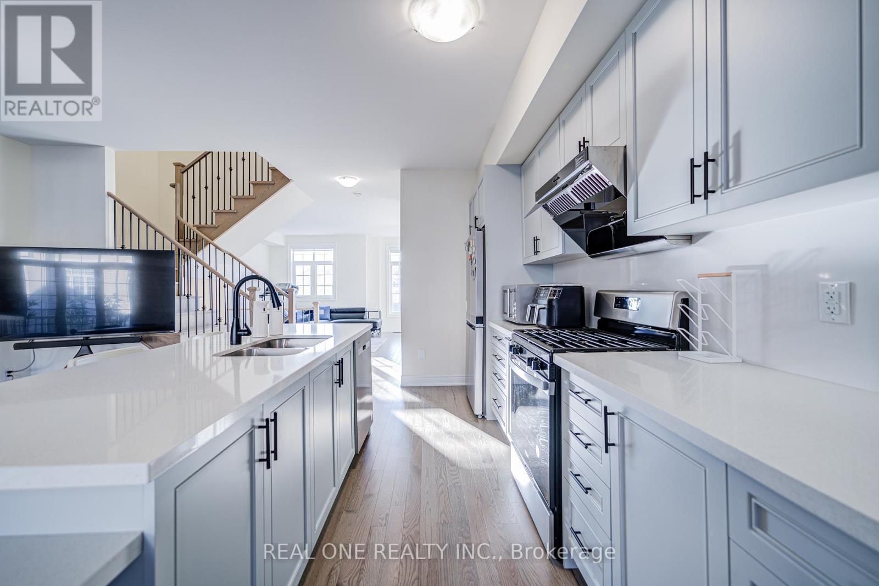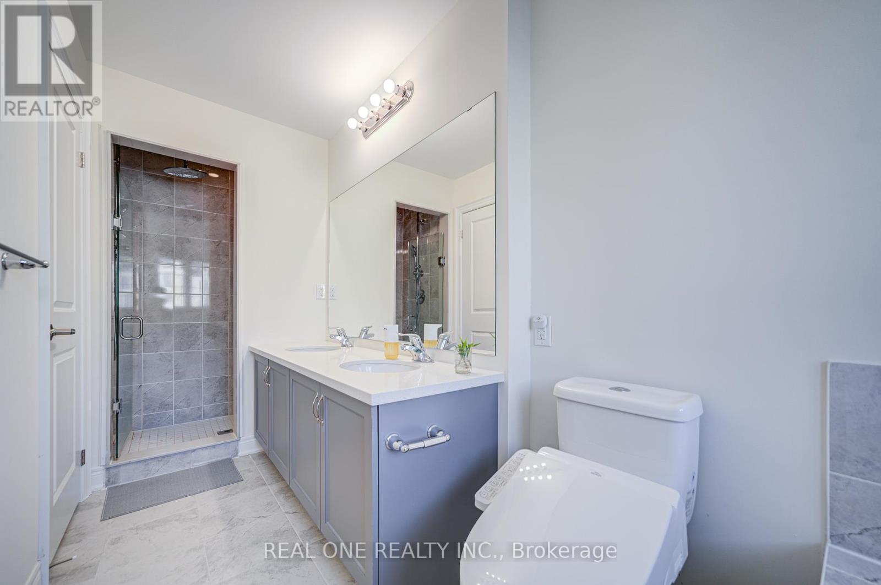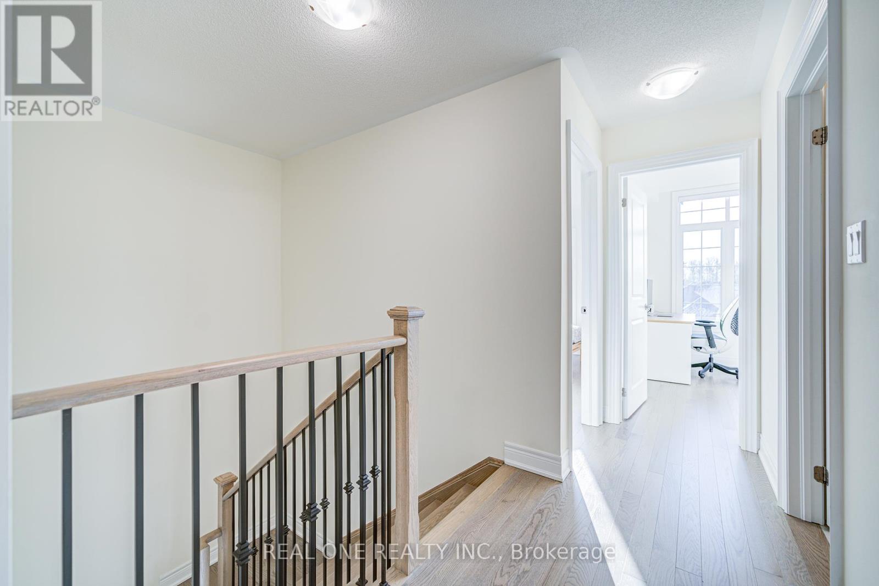3460 Denison Street Markham, Ontario L3S 0E9
$999,000
Beautiful 1 Year Old Double Car Garage With Double Driveway Townhouse Located In A High Demanded Area/Luxury Features On Main And 2nd Floor With 9 Feet Ceilings & All Smooth Ceilings 1st and 2nd Floors. 2390 Sq Feet. South Facing, Lots Of Sunlights Very Bright $ Spacious All Day. Over $100k Upgarde. Quartz Countertop For Kitchen, Bathrooms And Wet Bar In The 1st Floor. Quartz Backsplash In Kitchen & 36"" Four Door S/S Fridge. Upgraded Kitchen Cabinetry With Convenient Drawers And Extra Wide Kitchen Countertop For Appliances. Large Center Island, Gas Stove (Electric Plug Available). Upgraded Kitchen Exhaust Fan. Walk Out To Terrace. Smart Thermostat. Oak Hardwood Flooring Throughout. Bathrooms With Separate Outlets For Bidets. Oak Stairs With Wrought Iron Pickets. Huge Master Bedroom With Walk-In Closet And 5 Pc Ensuite & Glass Shower Door And Quartz Countertop With Under-Mount Sink. Up To 4 Parkings. Minutes To all Amenities: Schools, Park, Restaurants, Golf Course, Shopping Center, Costco, Banks & Hwy 407/401 etc.. **** EXTRAS **** S/S Fridge, S/S Stove, S/S Dishwasher, Washer & Dryer, Light Fixtures. All Window Coverings. (id:24801)
Open House
This property has open houses!
2:00 pm
Ends at:4:00 pm
Property Details
| MLS® Number | N11919471 |
| Property Type | Single Family |
| Community Name | Cedarwood |
| ParkingSpaceTotal | 4 |
Building
| BathroomTotal | 4 |
| BedroomsAboveGround | 3 |
| BedroomsTotal | 3 |
| BasementType | Full |
| ConstructionStyleAttachment | Attached |
| CoolingType | Central Air Conditioning |
| ExteriorFinish | Brick |
| FlooringType | Hardwood |
| FoundationType | Concrete |
| HalfBathTotal | 2 |
| HeatingFuel | Natural Gas |
| HeatingType | Forced Air |
| StoriesTotal | 3 |
| SizeInterior | 1999.983 - 2499.9795 Sqft |
| Type | Row / Townhouse |
| UtilityWater | Municipal Water |
Parking
| Garage |
Land
| Acreage | No |
| Sewer | Sanitary Sewer |
| SizeDepth | 84 Ft ,6 In |
| SizeFrontage | 19 Ft ,8 In |
| SizeIrregular | 19.7 X 84.5 Ft |
| SizeTotalText | 19.7 X 84.5 Ft |
| ZoningDescription | Res |
Rooms
| Level | Type | Length | Width | Dimensions |
|---|---|---|---|---|
| Second Level | Living Room | Measurements not available | ||
| Second Level | Dining Room | Measurements not available | ||
| Second Level | Kitchen | Measurements not available | ||
| Second Level | Family Room | Measurements not available | ||
| Third Level | Primary Bedroom | Measurements not available | ||
| Third Level | Bedroom 2 | Measurements not available | ||
| Third Level | Bedroom 3 | Measurements not available | ||
| Ground Level | Great Room | Measurements not available |
https://www.realtor.ca/real-estate/27793057/3460-denison-street-markham-cedarwood-cedarwood
Interested?
Contact us for more information
Tian Gao
Salesperson
15 Wertheim Court Unit 302
Richmond Hill, Ontario L4B 3H7


