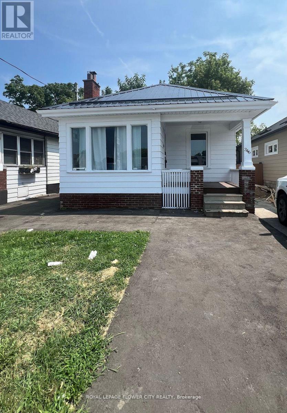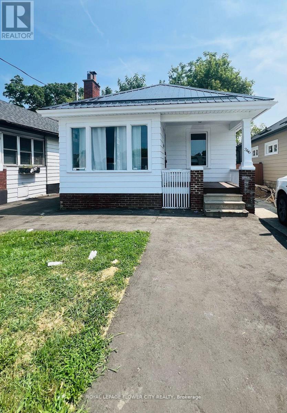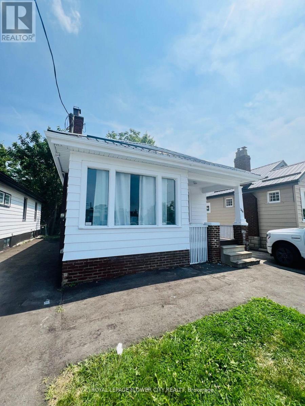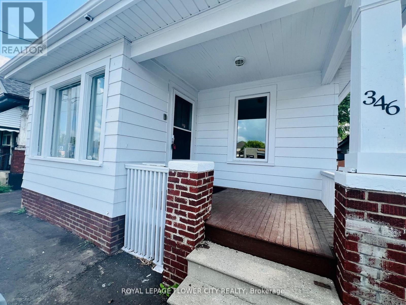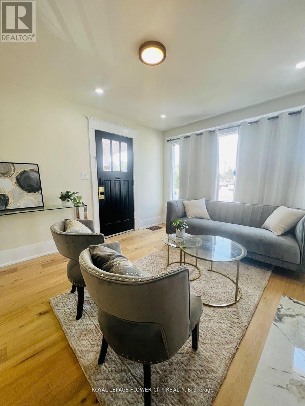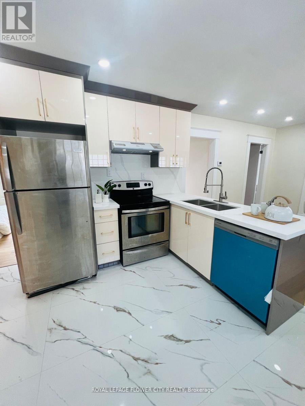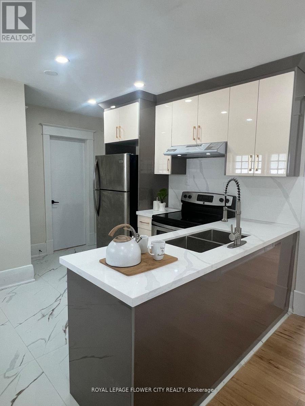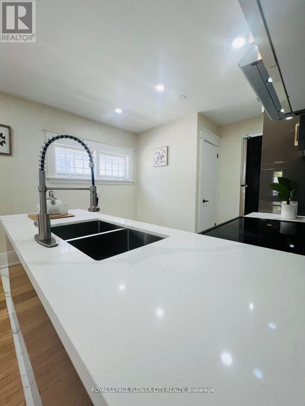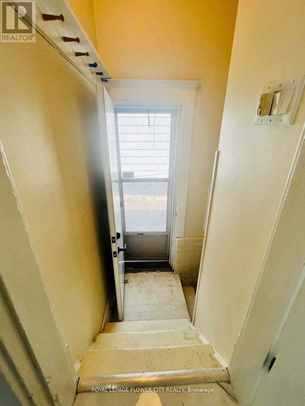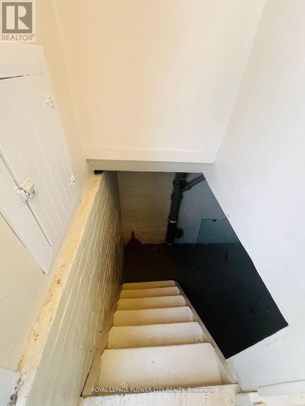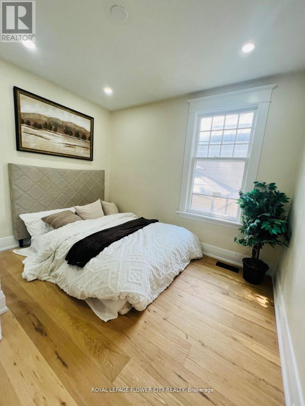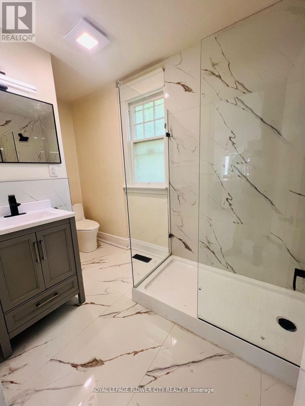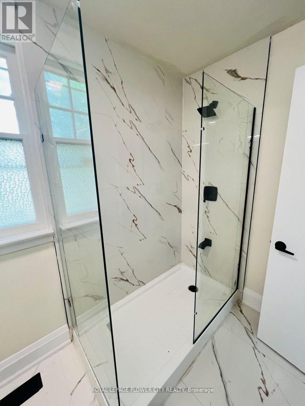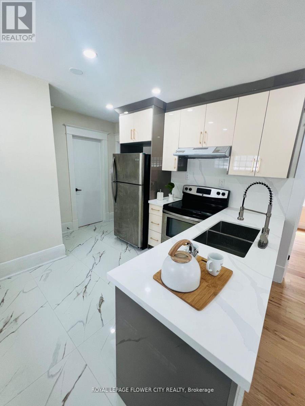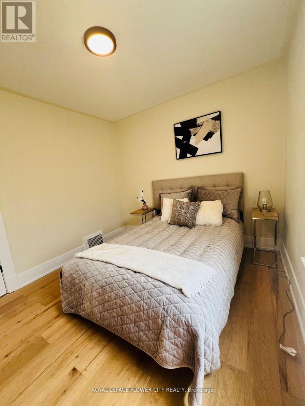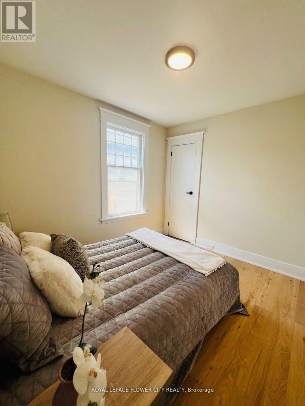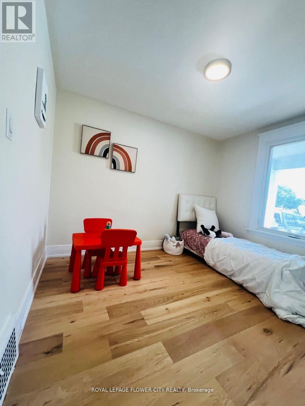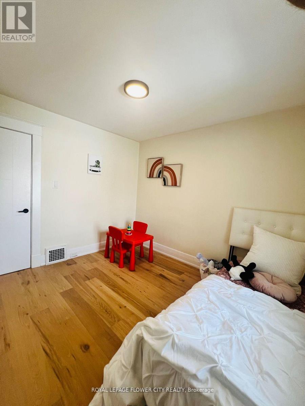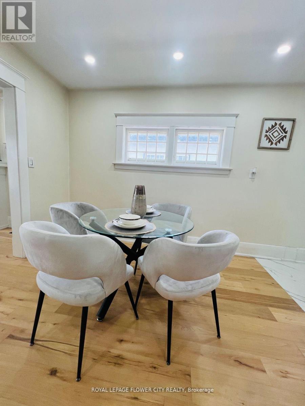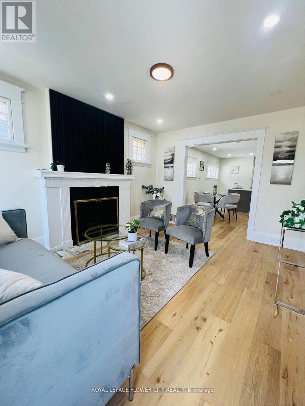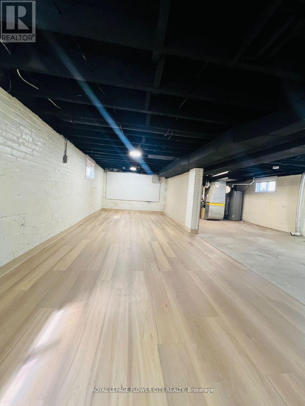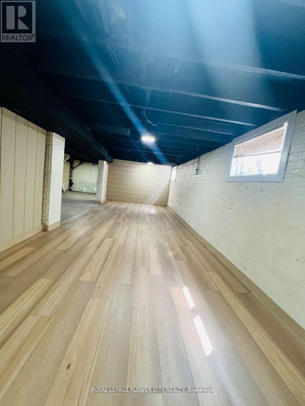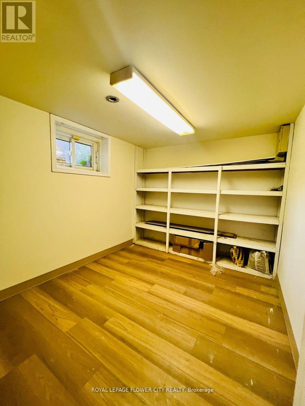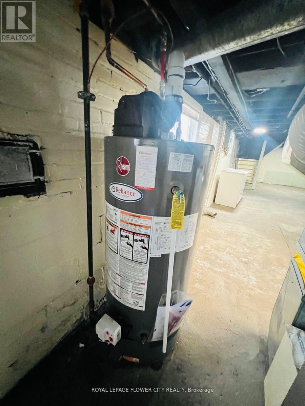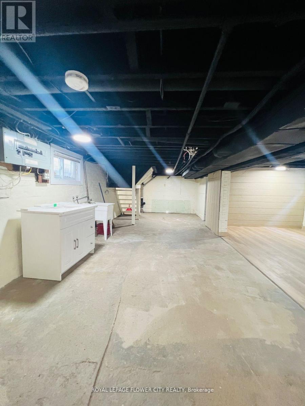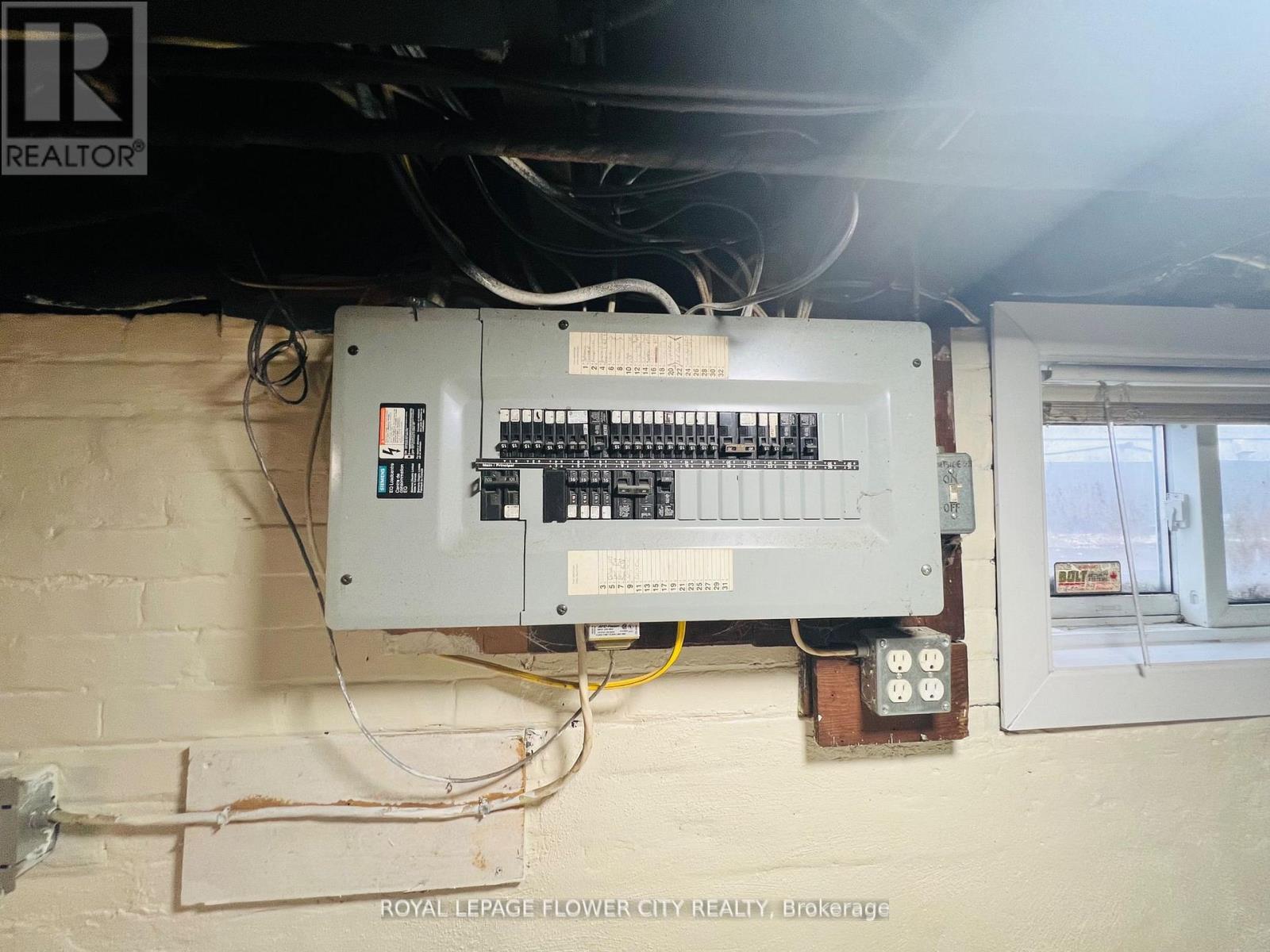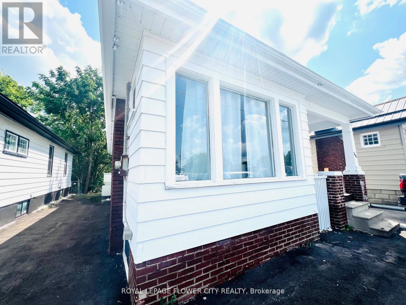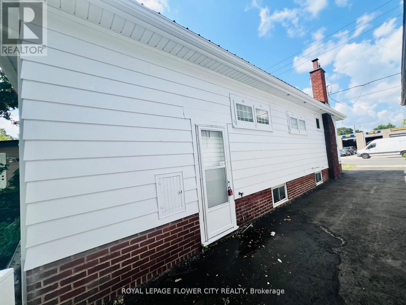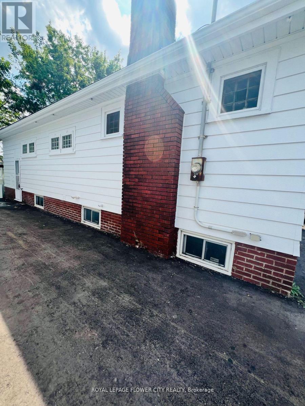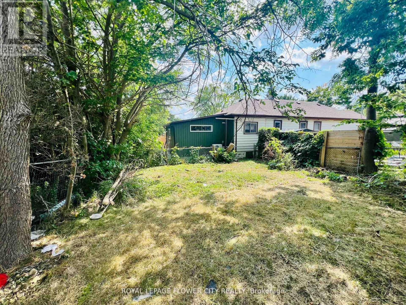346 Wharncliffe Road S London South, Ontario N6J 2L8
$299,000
This charming 3-bedroom, 1-bathroom home has been beautifully updated from top to bottom. Enjoy a bright open-concept layout featuring a brand-new kitchen with modern finishes, stylish flooring, and an updated bathroom. The separate entrance to the basement offers great potential for future development or an in-law suite. Outside, you'll find an extended driveway providing ample parking and convenience. Ideally located close to shopping, schools, parks, and transit - this home is perfect for first-time buyers, families, or investors alike. Just minutes from Highway 401 & 402, and close to Costco, Home Depot, Tim Hortons, grocery stores schools, and parks-this location offers unbeatable convenience with everything at your doorstep. Whether you're looking to move in or rent out, this affordable home is a smart investment in a growing part of the city. (id:24801)
Property Details
| MLS® Number | X12498954 |
| Property Type | Single Family |
| Community Name | South F |
| Amenities Near By | Golf Nearby, Hospital, Park |
| Equipment Type | Water Heater |
| Features | Conservation/green Belt |
| Parking Space Total | 4 |
| Rental Equipment Type | Water Heater |
Building
| Bathroom Total | 1 |
| Bedrooms Above Ground | 3 |
| Bedrooms Below Ground | 1 |
| Bedrooms Total | 4 |
| Age | 51 To 99 Years |
| Amenities | Fireplace(s) |
| Appliances | All |
| Architectural Style | Bungalow |
| Basement Development | Partially Finished |
| Basement Features | Separate Entrance |
| Basement Type | N/a, N/a (partially Finished) |
| Construction Style Attachment | Detached |
| Cooling Type | Central Air Conditioning |
| Exterior Finish | Aluminum Siding, Brick |
| Fire Protection | Smoke Detectors |
| Fireplace Present | Yes |
| Foundation Type | Brick, Block |
| Heating Fuel | Natural Gas |
| Heating Type | Forced Air |
| Stories Total | 1 |
| Size Interior | 700 - 1,100 Ft2 |
| Type | House |
| Utility Water | Municipal Water |
Parking
| No Garage |
Land
| Acreage | No |
| Fence Type | Fenced Yard |
| Land Amenities | Golf Nearby, Hospital, Park |
| Sewer | Sanitary Sewer |
| Size Depth | 102 Ft ,3 In |
| Size Frontage | 31 Ft ,6 In |
| Size Irregular | 31.5 X 102.3 Ft |
| Size Total Text | 31.5 X 102.3 Ft|under 1/2 Acre |
Rooms
| Level | Type | Length | Width | Dimensions |
|---|---|---|---|---|
| Basement | Utility Room | 8.04 m | 2.92 m | 8.04 m x 2.92 m |
| Basement | Laundry Room | 12.88 m | 3.88 m | 12.88 m x 3.88 m |
| Basement | Other | 2.4 m | 2.92 m | 2.4 m x 2.92 m |
| Main Level | Living Room | 4.17 m | 3.37 m | 4.17 m x 3.37 m |
| Main Level | Dining Room | 3.61 m | 3.37 m | 3.61 m x 3.37 m |
| Main Level | Kitchen | 3.08 m | 3.37 m | 3.08 m x 3.37 m |
| Main Level | Bedroom | 3.23 m | 2.92 m | 3.23 m x 2.92 m |
| Main Level | Bedroom 2 | 3.61 m | 2.92 m | 3.61 m x 2.92 m |
| Main Level | Bedroom 3 | 3.18 m | 2.92 m | 3.18 m x 2.92 m |
| Main Level | Bathroom | 3.37 m | 1.71 m | 3.37 m x 1.71 m |
https://www.realtor.ca/real-estate/29056589/346-wharncliffe-road-s-london-south-south-f-south-f
Contact Us
Contact us for more information
Vick Khullar
Broker
(647) 509-5009
10 Cottrelle Blvd #302
Brampton, Ontario L6S 0E2
(905) 230-3100
(905) 230-8577
www.flowercityrealty.com
Preet Singh
Salesperson
10 Cottrelle Blvd #302
Brampton, Ontario L6S 0E2
(905) 230-3100
(905) 230-8577
www.flowercityrealty.com


