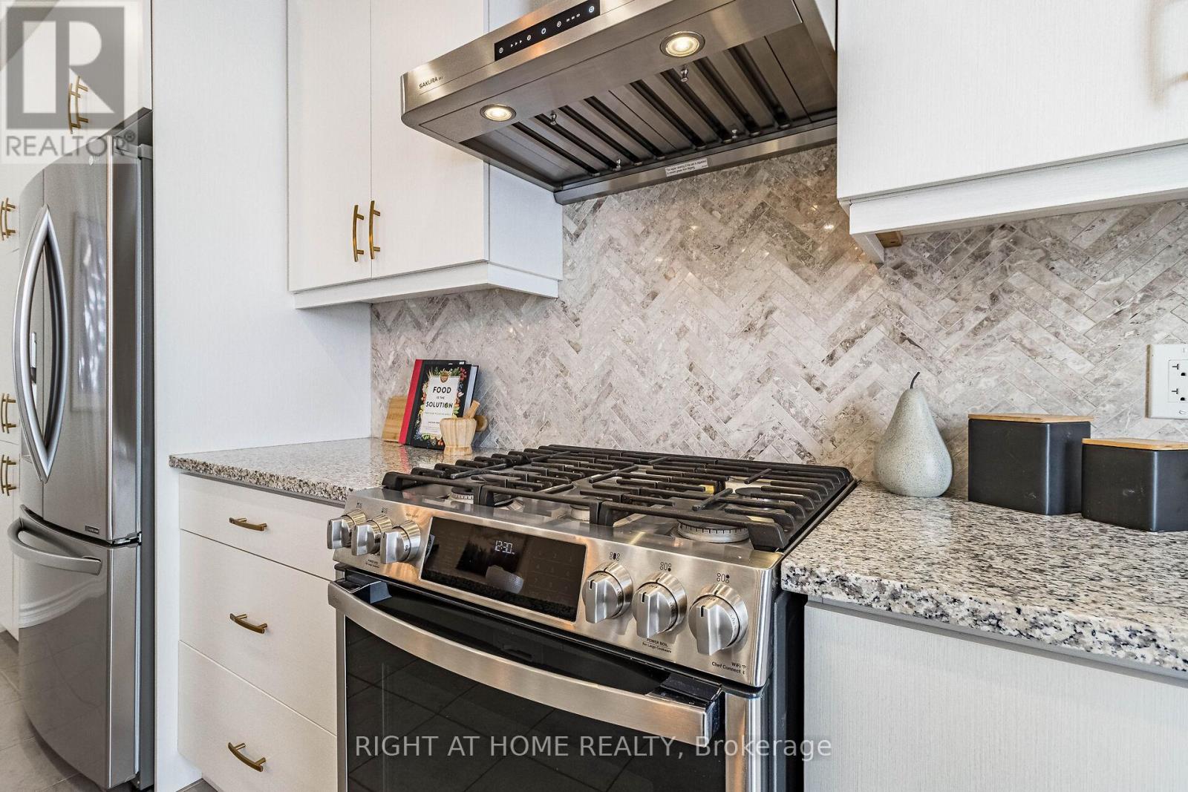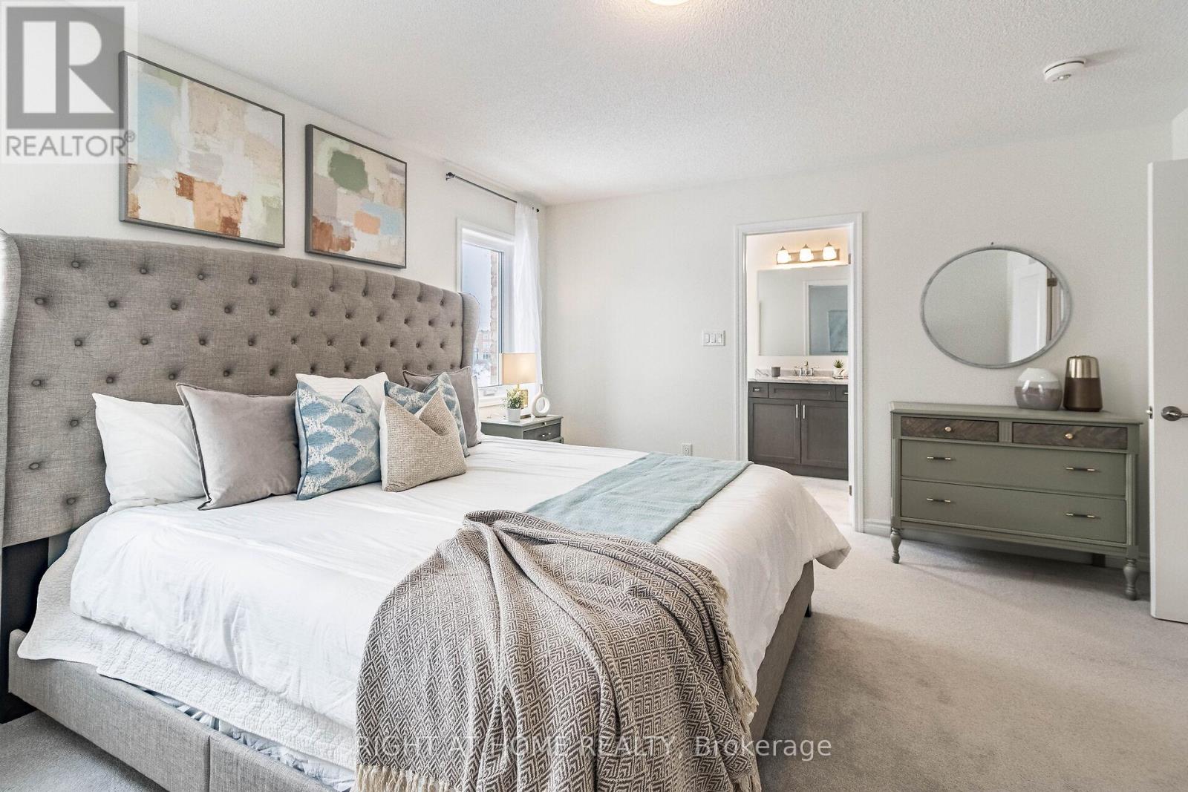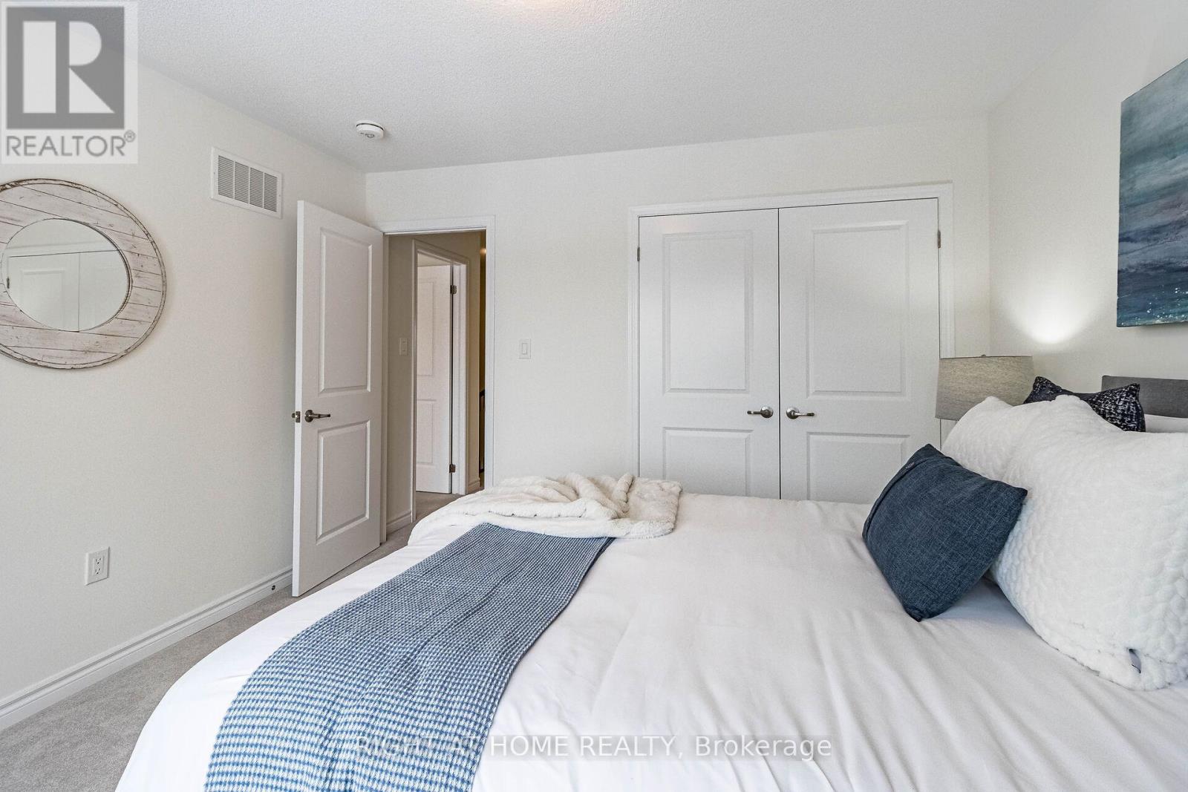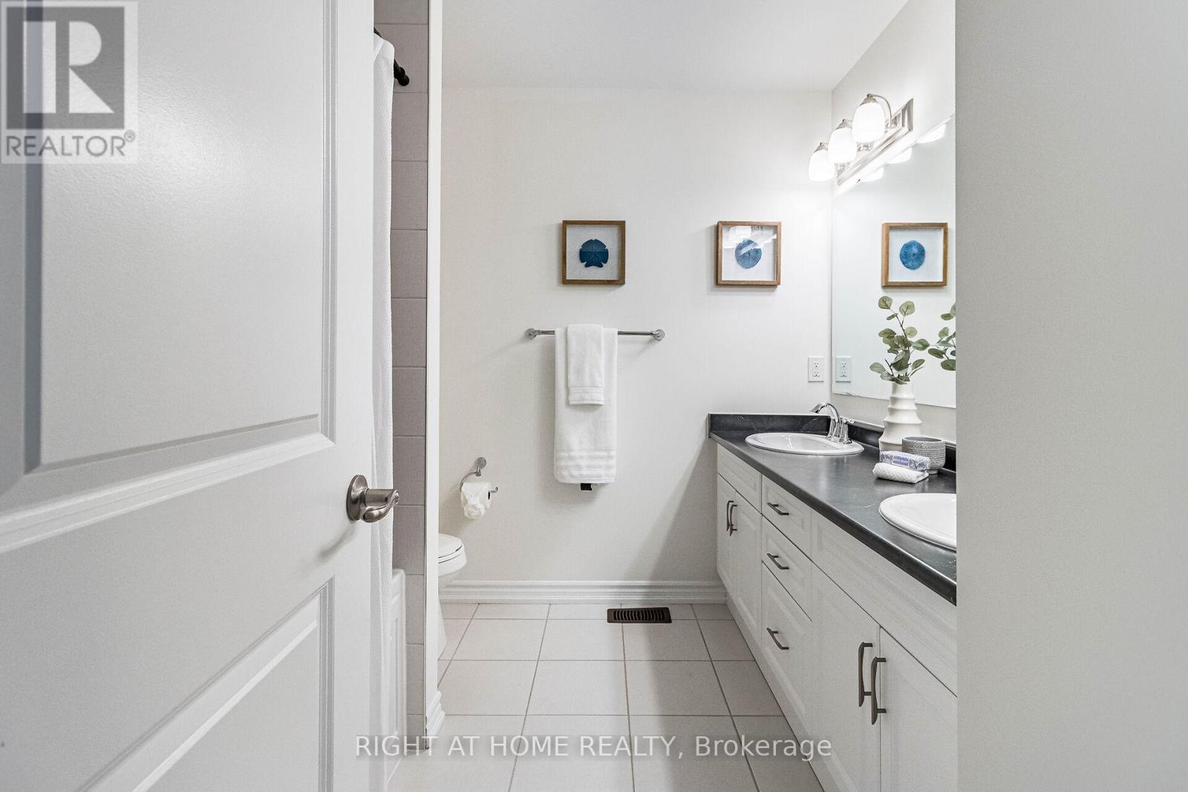3456 Vernon Powell Drive Oakville, Ontario L6H 0Y1
$1,269,900
This luxurious 2-storey freehold townhomes by Mattamy is designed for modern contemporary living and presents lavish finishes, indulgent upgrades, and captivating modern layouts. Almost $50K spent on upgrades. Perfect location. Covered porch offers extra protection from rain or snow. Don't miss the exterior pot lights. As you enter you will find an open concept layout will bright natural light. Custom shelving in foyer closet. separate dining area with board and batten wall, Pot lights throughout main floor, napoleon electric fireplace, Cat6 cable, smart lighting and smart blinds in great room. Accent wall with stonework, custom cabinets and shelves, upgraded hardwood on main floor. Kitchen comes with granite countertop, high-end appliances including gas stove, chimney hood fan, pantry pull out drawers, undermount sink, garbage/recycling center. Hardwood stairs will take you on a second floor where you will find 3 generous size bedrooms. Primary bedroom has Cat6 cable, good size walk in closet. Ensuite washroom with soaker tub with handheld shower, vanity with increased height. All bedrooms are filled with natural light, Laundry on 2nd floor for your convenience. As you go to the walkout basement you will find ample natural light and place waiting for your final touch. Backyard is with Patio and garden beds. Entrance to garage from home. Custom shelving in garage, Electrical car wiring ready for your EV, smart garage door, central vacuum. Main door has Iron wrought door insert and keyless entry. Part of stone driveway offer additional parking. Close To walking trails, nature parks, a driving range & Much More. You would love to call this your home. **** EXTRAS **** Electrical car wiring in Garage. (id:24801)
Open House
This property has open houses!
2:00 pm
Ends at:4:00 pm
2:00 pm
Ends at:4:00 pm
Property Details
| MLS® Number | W11941291 |
| Property Type | Single Family |
| Community Name | Rural Oakville |
| Parking Space Total | 3 |
Building
| Bathroom Total | 3 |
| Bedrooms Above Ground | 3 |
| Bedrooms Total | 3 |
| Amenities | Fireplace(s) |
| Appliances | Central Vacuum, Blinds, Dishwasher, Dryer, Hood Fan, Refrigerator, Stove, Washer |
| Basement Development | Unfinished |
| Basement Features | Walk Out |
| Basement Type | N/a (unfinished) |
| Construction Style Attachment | Attached |
| Cooling Type | Central Air Conditioning |
| Exterior Finish | Brick |
| Fireplace Present | Yes |
| Flooring Type | Hardwood, Ceramic, Carpeted |
| Foundation Type | Unknown |
| Half Bath Total | 1 |
| Heating Fuel | Natural Gas |
| Heating Type | Forced Air |
| Stories Total | 2 |
| Type | Row / Townhouse |
| Utility Water | Municipal Water |
Parking
| Attached Garage |
Land
| Acreage | No |
| Sewer | Sanitary Sewer |
| Size Depth | 89 Ft ,10 In |
| Size Frontage | 23 Ft |
| Size Irregular | 23 X 89.9 Ft |
| Size Total Text | 23 X 89.9 Ft |
Rooms
| Level | Type | Length | Width | Dimensions |
|---|---|---|---|---|
| Second Level | Primary Bedroom | 4.72 m | 3.96 m | 4.72 m x 3.96 m |
| Second Level | Bedroom 2 | 3.04 m | 3.59 m | 3.04 m x 3.59 m |
| Second Level | Bedroom 3 | 3.38 m | 3.29 m | 3.38 m x 3.29 m |
| Second Level | Laundry Room | Measurements not available | ||
| Ground Level | Great Room | 4.91 m | 4.02 m | 4.91 m x 4.02 m |
| Ground Level | Dining Room | 3.41 m | 3.65 m | 3.41 m x 3.65 m |
| Ground Level | Kitchen | 4.91 m | 2.74 m | 4.91 m x 2.74 m |
https://www.realtor.ca/real-estate/27843938/3456-vernon-powell-drive-oakville-rural-oakville
Contact Us
Contact us for more information
Shivani Paluskar
Salesperson
www.shivanipaluskar.com/
(905) 565-9200
(905) 565-6677







































