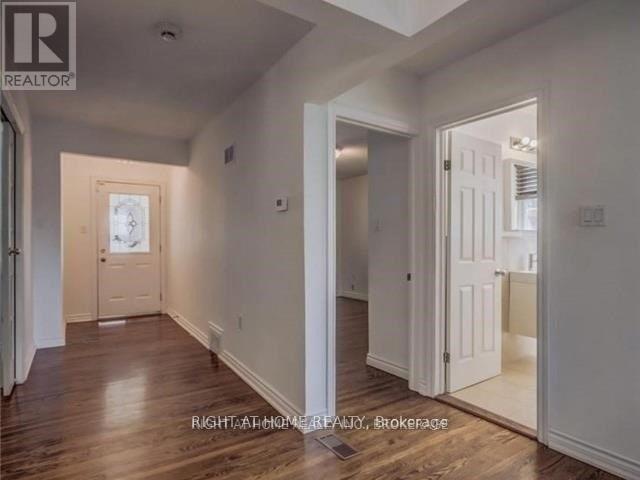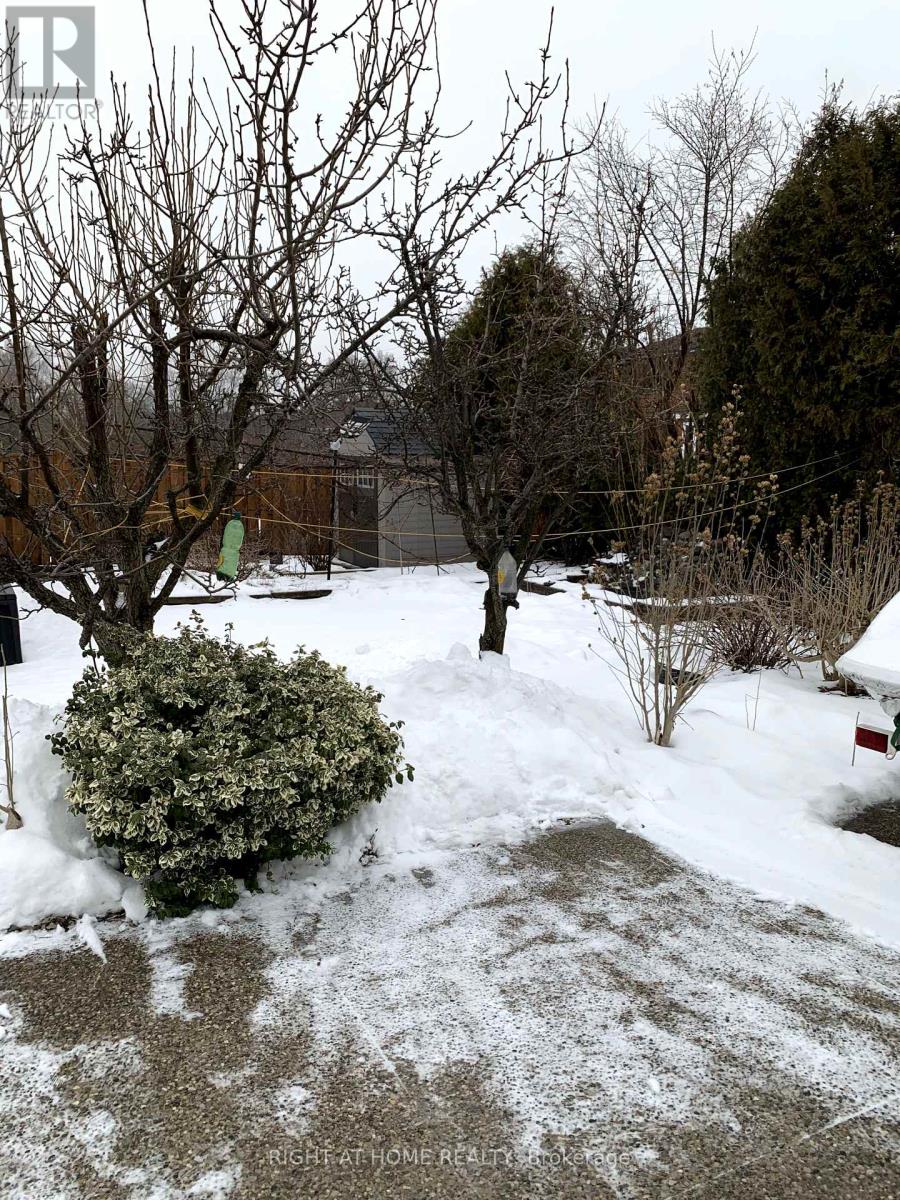3450 Cawthra Road Mississauga, Ontario L5A 2X7
$2,800 Monthly
Discover a charming and updated main-floor unit located in great Mississauga neighborhood. This cute home might be perfect for a mature, responsible couple looking for a comfortable living space. The interior boast an modern kitchen complemented by stainless steel appliances and a good size eat-in area. The unit includes good size bedrooms, a living room and luxurious bathroom with stand-up shower. Three's also in-suite laundry and the sunroom which may be use as a office. Fully fenced backyard with trees and flowers for Tenant use and enjoy. The home is conveniently located just minutes from everything you need within easy reach! **EXTRAS** Private, lovely backyard which may be use as a vegetable garden, 2 parking spots, pot lights. The Tenant pays 75% of all utilities & be responsible for outside snow & garbage removal. (id:24801)
Property Details
| MLS® Number | W11954735 |
| Property Type | Single Family |
| Community Name | Mississauga Valleys |
| Amenities Near By | Hospital, Park, Place Of Worship, Public Transit |
| Parking Space Total | 2 |
| Structure | Shed |
Building
| Bathroom Total | 1 |
| Bedrooms Above Ground | 2 |
| Bedrooms Total | 2 |
| Appliances | Dishwasher, Dryer, Refrigerator, Stove, Washer, Window Coverings |
| Architectural Style | Bungalow |
| Construction Style Attachment | Detached |
| Cooling Type | Central Air Conditioning |
| Exterior Finish | Brick, Stucco |
| Flooring Type | Hardwood |
| Foundation Type | Block |
| Heating Fuel | Natural Gas |
| Heating Type | Forced Air |
| Stories Total | 1 |
| Type | House |
| Utility Water | Municipal Water |
Land
| Acreage | No |
| Fence Type | Fenced Yard |
| Land Amenities | Hospital, Park, Place Of Worship, Public Transit |
| Sewer | Sanitary Sewer |
| Size Depth | 113 Ft |
| Size Frontage | 60 Ft |
| Size Irregular | 60 X 113 Ft |
| Size Total Text | 60 X 113 Ft |
Rooms
| Level | Type | Length | Width | Dimensions |
|---|---|---|---|---|
| Ground Level | Living Room | 3.8 m | 3.7 m | 3.8 m x 3.7 m |
| Ground Level | Kitchen | 5.4 m | 2.9 m | 5.4 m x 2.9 m |
| Ground Level | Primary Bedroom | 4.18 m | 3.4 m | 4.18 m x 3.4 m |
| Ground Level | Bedroom 2 | 3.5 m | 2.9 m | 3.5 m x 2.9 m |
| Ground Level | Sunroom | 5.1 m | 2.15 m | 5.1 m x 2.15 m |
Utilities
| Cable | Available |
| Sewer | Installed |
Contact Us
Contact us for more information
Anna Koziol
Salesperson
480 Eglinton Ave West #30, 106498
Mississauga, Ontario L5R 0G2
(905) 565-9200
(905) 565-6677
www.rightathomerealty.com/























