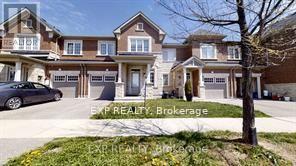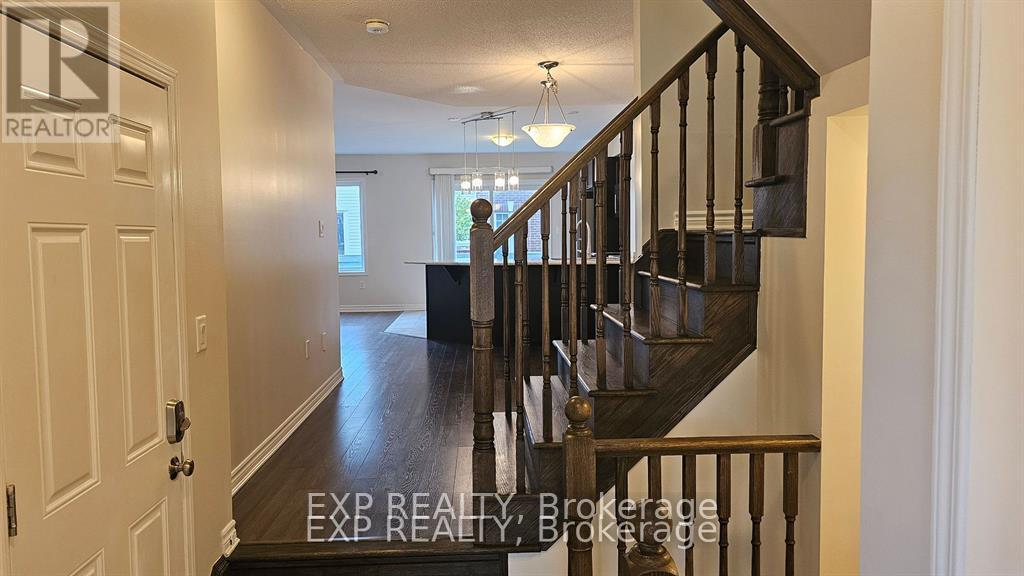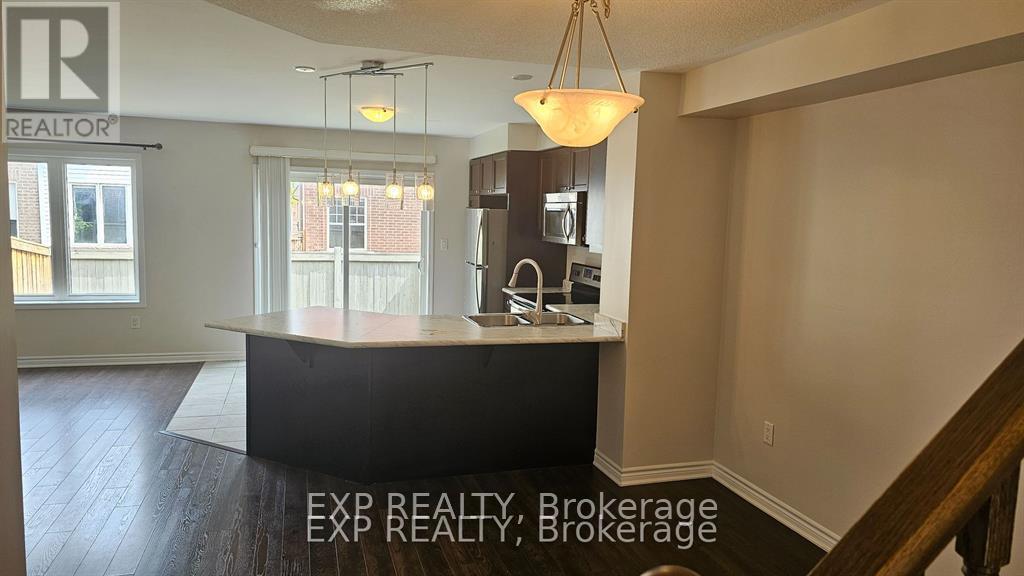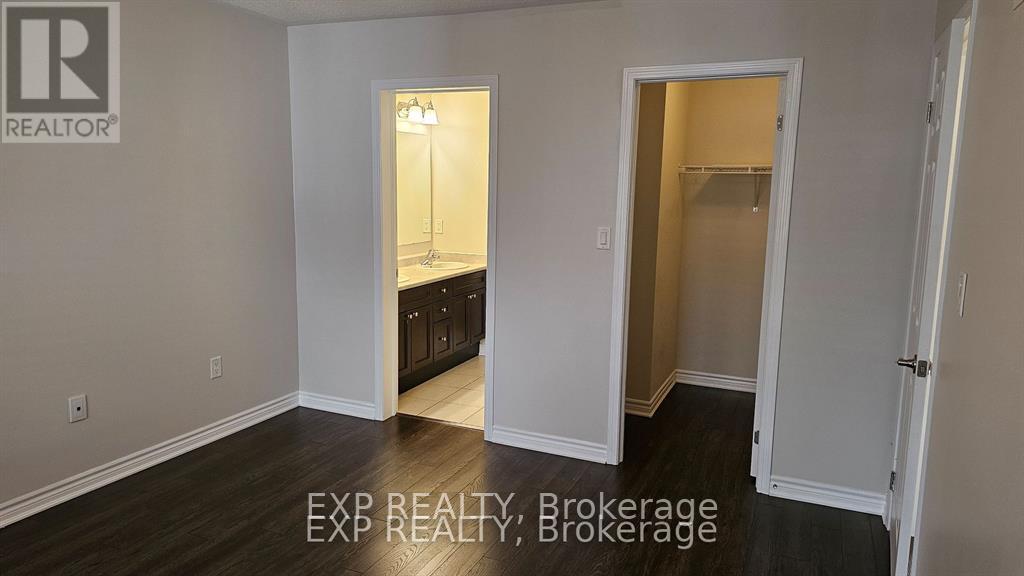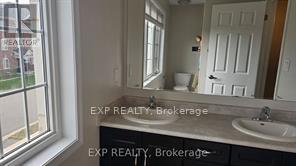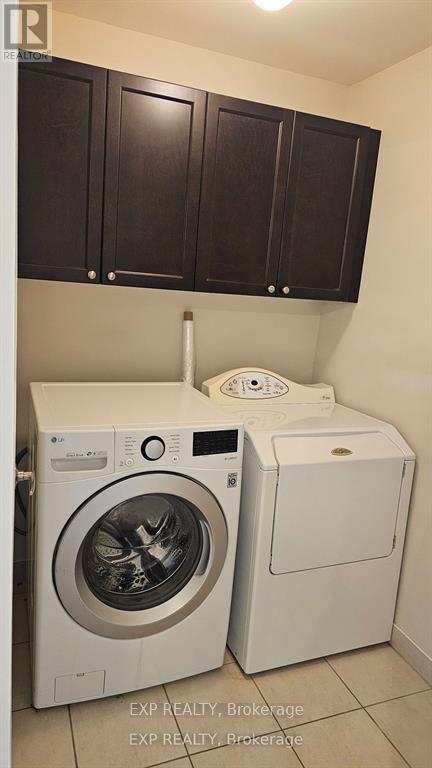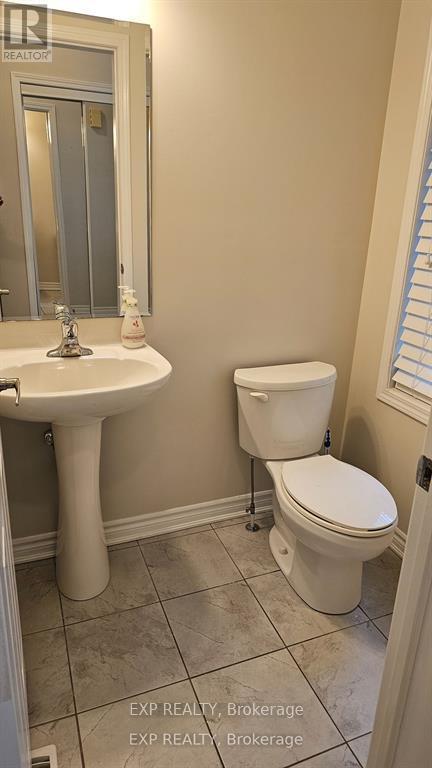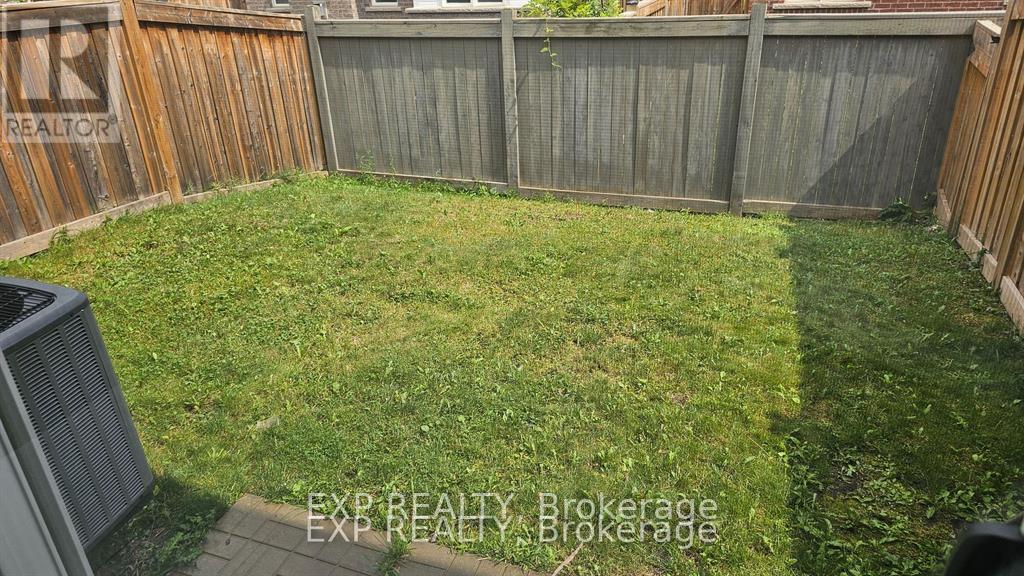345 Gooding Crescent N Milton, Ontario L9E 0A4
$3,150 Monthly
Absolutely Stunning 3 Br Executive townhouse! Freshly painted - Looks like a brand new Home! Mattamy Built Energy Star 'English Manor' Model Townhouse - Spaciuos 1,541 Sq. Ft. Featuring Laminate Floors Throughout, First Floor Powder Room, Spacious Great Room, Open Concept With Kitchen Upgraded To Include Five S/S Appliances, 2nd Floor Laundry, The Upstairs Has Three Spacious Bedrooms, Master Bedroom's En-Suite Upgraded With Power Shower & Double Vanity, Close To Schools, Parks & Shopping. S/S Stove, Fridge, B/I Dishwasher, Range Hood. New Washer & Dryer. Window Coverings. Garage Door Opener. Hardwood floors throughout! 1st And Last Month Certified Deposit, AAA+++ Tenants Only! No Pets, Non Smokers Only. Ideal for a Couple or Small Family! Thanks for showing (id:24801)
Property Details
| MLS® Number | W12401401 |
| Property Type | Single Family |
| Community Name | 1032 - FO Ford |
| Amenities Near By | Golf Nearby, Hospital, Park, Public Transit, Schools |
| Equipment Type | Water Heater - Tankless |
| Features | Lane |
| Parking Space Total | 2 |
| Rental Equipment Type | Water Heater - Tankless |
Building
| Bathroom Total | 3 |
| Bedrooms Above Ground | 3 |
| Bedrooms Total | 3 |
| Age | 6 To 15 Years |
| Appliances | Garage Door Opener Remote(s) |
| Basement Development | Unfinished |
| Basement Type | Full (unfinished) |
| Construction Style Attachment | Attached |
| Cooling Type | Central Air Conditioning |
| Exterior Finish | Brick |
| Flooring Type | Laminate, Ceramic |
| Foundation Type | Block, Slab |
| Half Bath Total | 1 |
| Heating Fuel | Natural Gas |
| Heating Type | Forced Air |
| Stories Total | 2 |
| Size Interior | 1,500 - 2,000 Ft2 |
| Type | Row / Townhouse |
| Utility Water | Municipal Water |
Parking
| Attached Garage | |
| Garage |
Land
| Acreage | No |
| Fence Type | Fenced Yard |
| Land Amenities | Golf Nearby, Hospital, Park, Public Transit, Schools |
| Sewer | Sanitary Sewer |
| Size Total Text | Under 1/2 Acre |
Rooms
| Level | Type | Length | Width | Dimensions |
|---|---|---|---|---|
| Second Level | Primary Bedroom | 3.58 m | 4.34 m | 3.58 m x 4.34 m |
| Second Level | Bedroom 2 | 3.1 m | 3.3 m | 3.1 m x 3.3 m |
| Third Level | Bedroom 3 | 3.05 m | 3.35 m | 3.05 m x 3.35 m |
| Main Level | Great Room | 3.35 m | 5.03 m | 3.35 m x 5.03 m |
| Main Level | Kitchen | 3.4 m | 3.98 m | 3.4 m x 3.98 m |
| Main Level | Dining Room | 3.43 m | 3.05 m | 3.43 m x 3.05 m |
Utilities
| Cable | Available |
| Electricity | Installed |
| Sewer | Installed |
https://www.realtor.ca/real-estate/28857969/345-gooding-crescent-n-milton-fo-ford-1032-fo-ford
Contact Us
Contact us for more information
Tony Kassis
Salesperson
www.tonykassis.com/
tonykassisrealtor@facebook.com/
@tony_kassis/
4711 Yonge St 10th Flr, 106430
Toronto, Ontario M2N 6K8
(866) 530-7737


