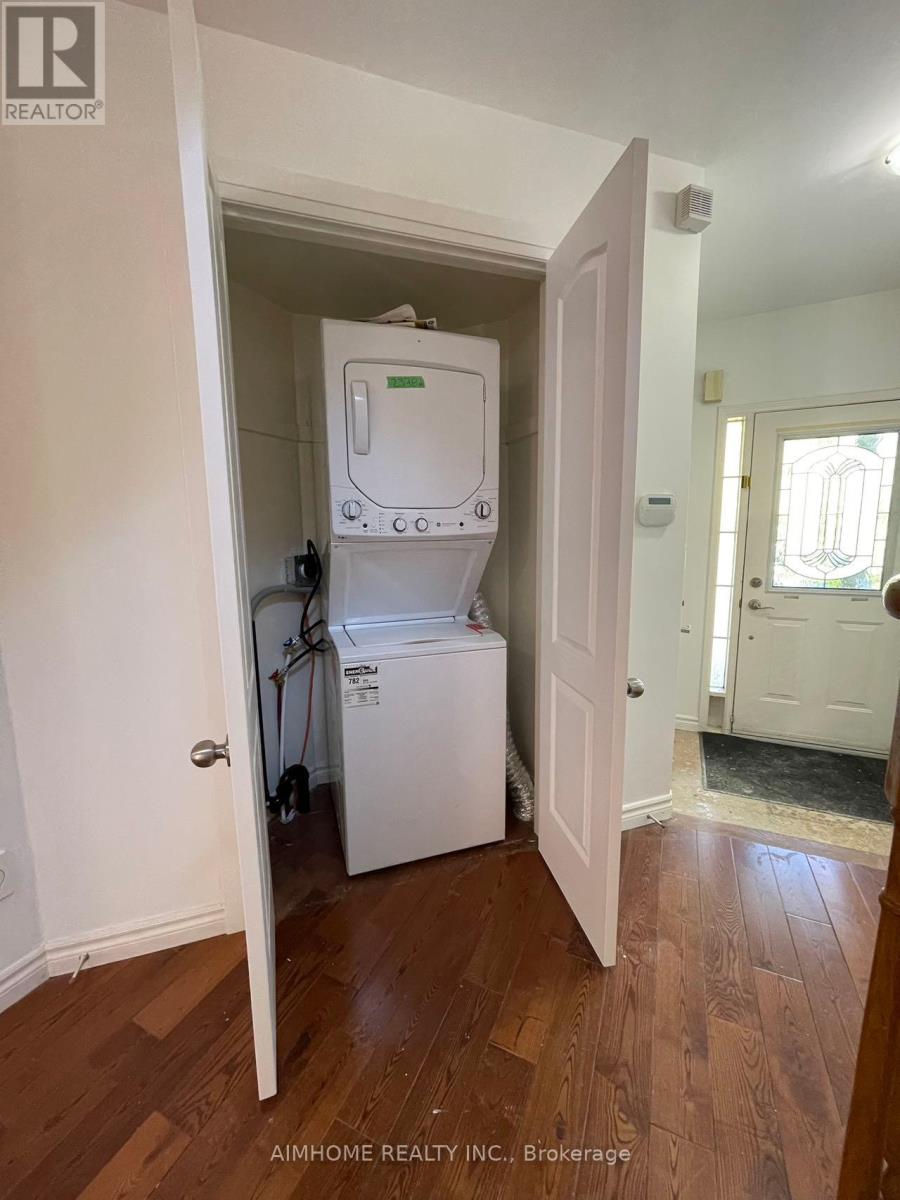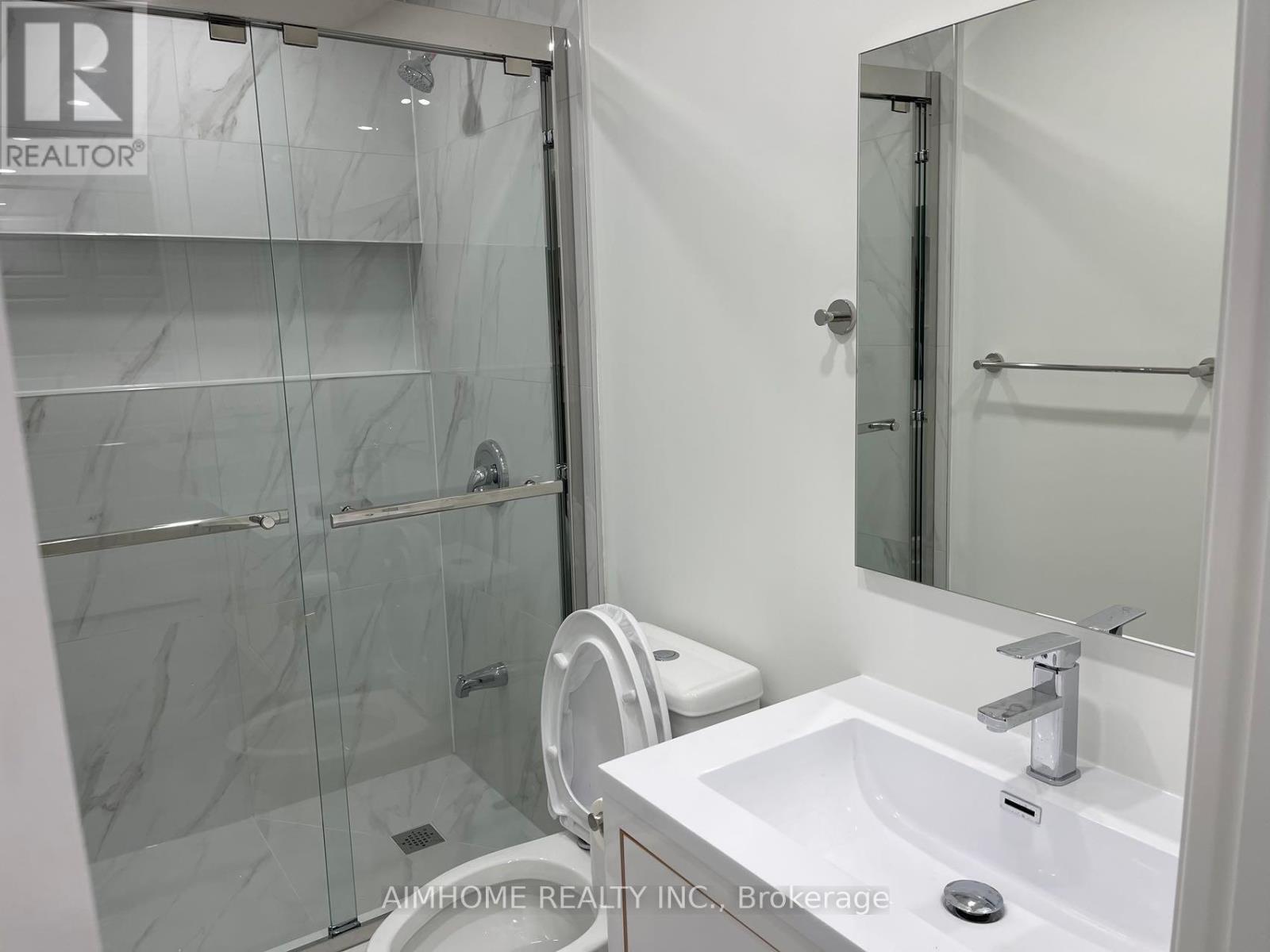3444 Sunlight Street Mississauga, Ontario L5M 7M7
$1,299,000
As You Enter This Family Home, You Are Greeted W/ A Sense Of Comfort & Clarity. Kitchen with Quartz Counters, White Cabinets, S/S Appliances & Ceramic Floors. Breakfast area with W/O To Fenced B/Yard, Newly renovated powder room. Hardwod Floors throughout the house. Spacious primary Bedroom with 4-piece ensuite on the 2nd floor. Double Car Garage W/Remote Control. Newly renovated basement with separate entrance. The basement is equipped with 1 kitchen, 1 bathroom, 1 laundry room and 2 bedrooms. This house is a Perfect Choice for first-time homebuyers, as the basement can be rented out providing additional cash flow to help cover the mortgage. **** EXTRAS **** Close To the New Churchill Meadows Community, Schools, Plaza, Recreation Centers and Parks. All Electric Light Fixtures, Garage doors With Remotes. (id:24801)
Property Details
| MLS® Number | W11822117 |
| Property Type | Single Family |
| Community Name | Churchill Meadows |
| Features | Carpet Free, Guest Suite |
| ParkingSpaceTotal | 4 |
Building
| BathroomTotal | 4 |
| BedroomsAboveGround | 3 |
| BedroomsBelowGround | 2 |
| BedroomsTotal | 5 |
| Appliances | Central Vacuum, Garage Door Opener Remote(s), Dishwasher, Dryer, Refrigerator, Stove, Washer |
| BasementDevelopment | Finished |
| BasementFeatures | Separate Entrance |
| BasementType | N/a (finished) |
| ConstructionStyleAttachment | Detached |
| CoolingType | Central Air Conditioning |
| ExteriorFinish | Brick |
| FireplacePresent | Yes |
| FlooringType | Ceramic, Hardwood |
| FoundationType | Poured Concrete |
| HalfBathTotal | 1 |
| HeatingFuel | Natural Gas |
| HeatingType | Forced Air |
| StoriesTotal | 2 |
| Type | House |
| UtilityWater | Municipal Water |
Parking
| Attached Garage |
Land
| Acreage | No |
| Sewer | Sanitary Sewer |
| SizeDepth | 104 Ft ,11 In |
| SizeFrontage | 31 Ft ,11 In |
| SizeIrregular | 31.99 X 104.99 Ft |
| SizeTotalText | 31.99 X 104.99 Ft |
Rooms
| Level | Type | Length | Width | Dimensions |
|---|---|---|---|---|
| Second Level | Primary Bedroom | 5.18 m | 3.66 m | 5.18 m x 3.66 m |
| Second Level | Bedroom 2 | 3.81 m | 3.05 m | 3.81 m x 3.05 m |
| Third Level | Bedroom 3 | 4.11 m | 3.35 m | 4.11 m x 3.35 m |
| Basement | Bedroom 2 | 2 m | 2 m | 2 m x 2 m |
| Basement | Laundry Room | 2 m | 1 m | 2 m x 1 m |
| Basement | Kitchen | 3 m | 3 m | 3 m x 3 m |
| Basement | Bathroom | 2 m | 1 m | 2 m x 1 m |
| Basement | Bedroom | 3 m | 2 m | 3 m x 2 m |
| Main Level | Kitchen | 3.51 m | 2.44 m | 3.51 m x 2.44 m |
| Main Level | Eating Area | 3.35 m | 3.34 m | 3.35 m x 3.34 m |
| Main Level | Living Room | 6.09 m | 3.05 m | 6.09 m x 3.05 m |
| Main Level | Dining Room | 6.09 m | 3.05 m | 6.09 m x 3.05 m |
Interested?
Contact us for more information
Xiyan Jin
Salesperson
1140 Burnhamthorpe Rd W#111
Mississauga, Ontario L5C 4E9



























