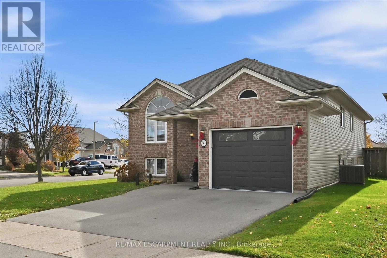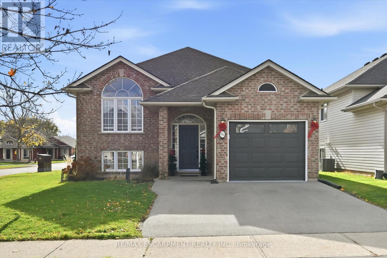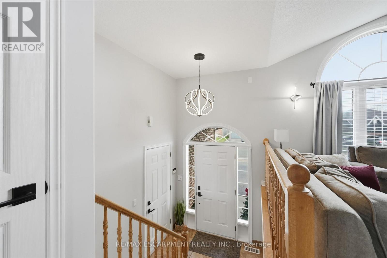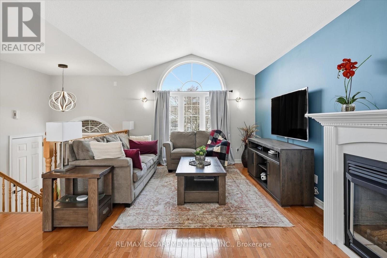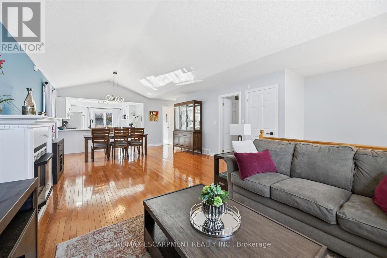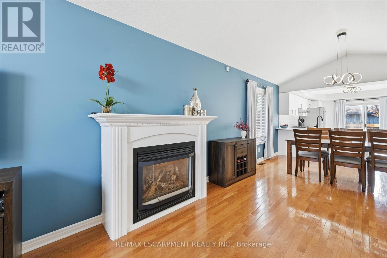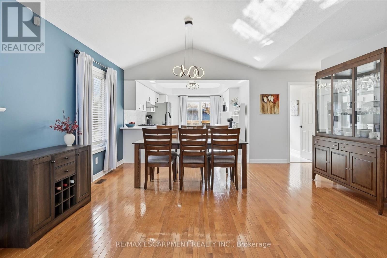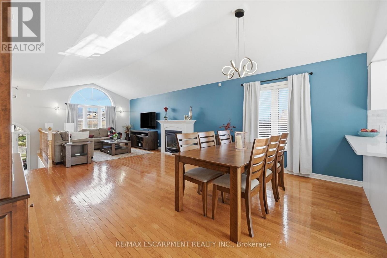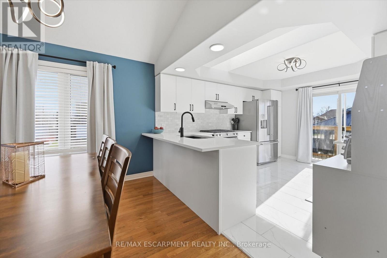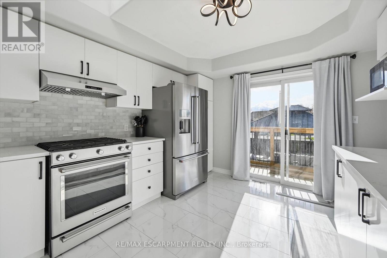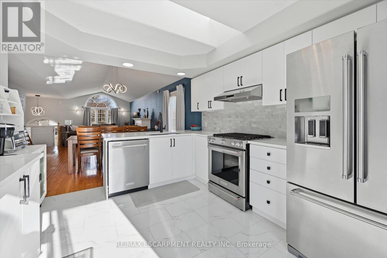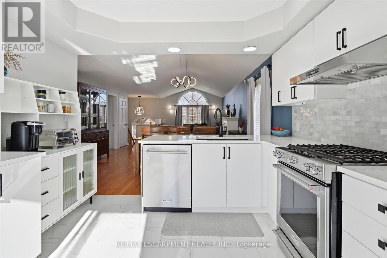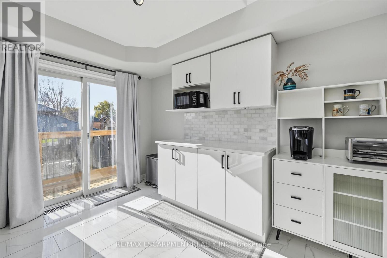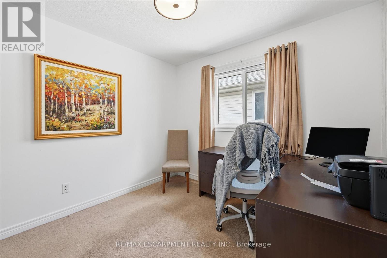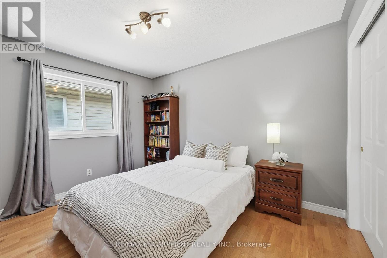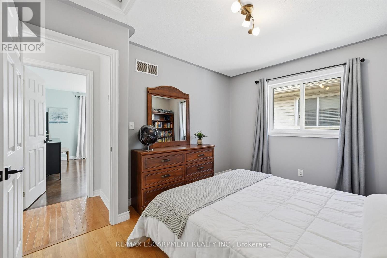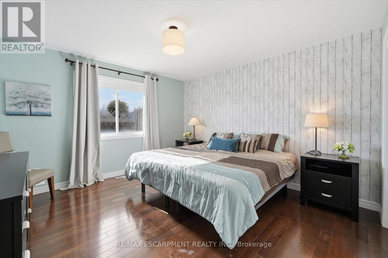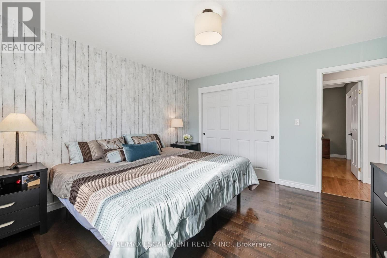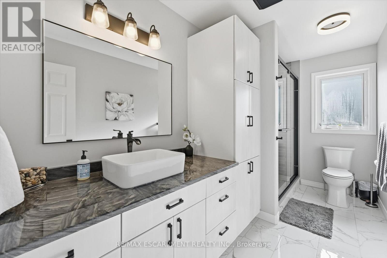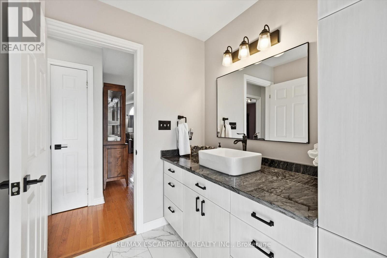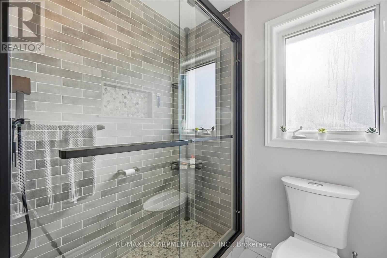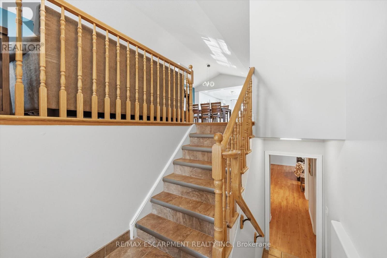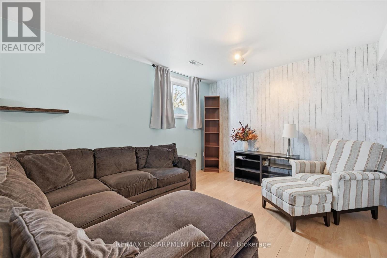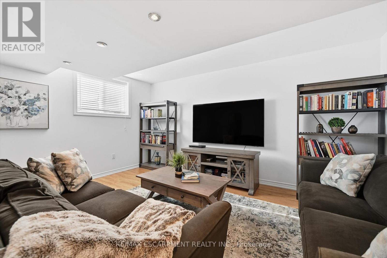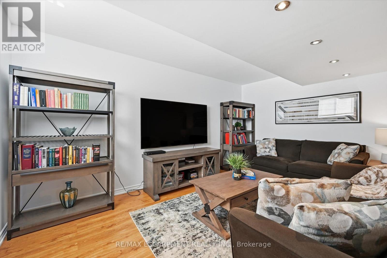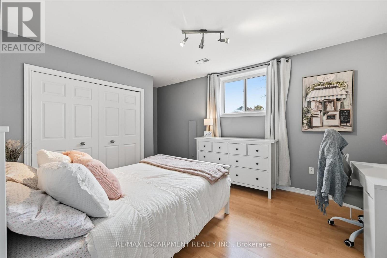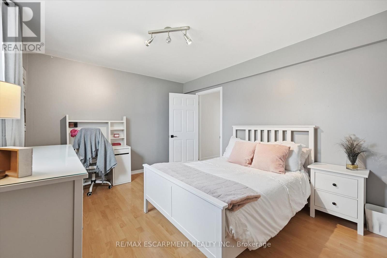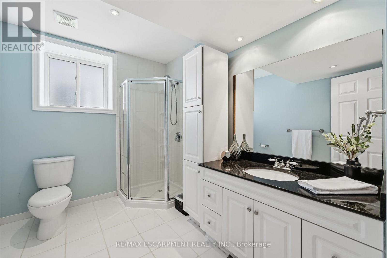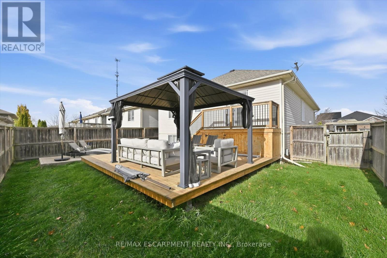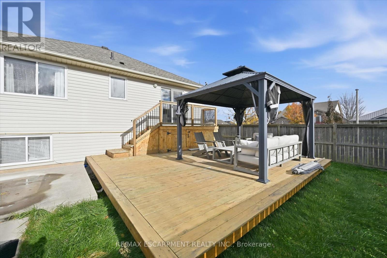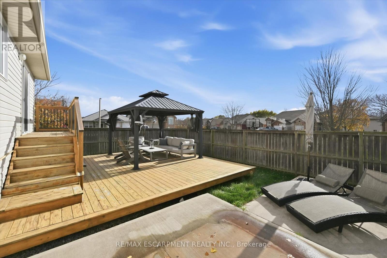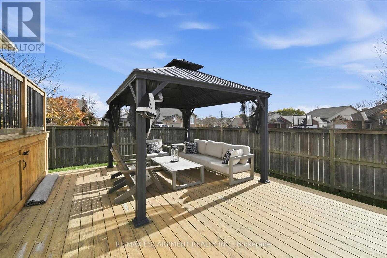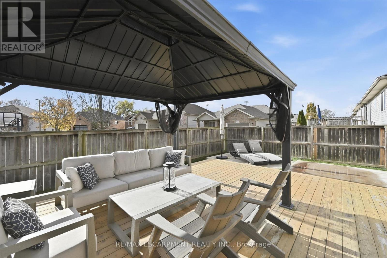344 St. Lawrence Drive Welland, Ontario L3C 7H7
$659,000
This updated five-bedroom, two-bath raised bungalow welcomes you with a spacious, sunlit open concept. Step into the oversized foyer leading to the open-plan living/dining, and kitchen areas, floored in hardwood with ceramic tiles. Enjoy the gas fireplace, vaulted ceilings, and renovated kitchen boasting quartz counters, fresh cabinetry, and stainless appliances-ideal for family gatherings. Skylights and glass doors from the kitchen access a deck, private fenced in backyard with patio with gazebo. On the main level: a generous primary suite, renovated three-piece bath with glass shower, and two secondary bedrooms. It continues down to the finished basement with two big bedrooms or playroom and office. Second remodeled 3pc bathroom and large rec room great for movie night. Attached single car garage with paved drive and parking for 3. Walking distance to almost everything you need! Upgrades incl. roof (2016), furnace & a/c (2024), kitchen (2024), bathrooms (2024), windows as-is. (id:24801)
Property Details
| MLS® Number | X12554148 |
| Property Type | Single Family |
| Community Name | 767 - N. Welland |
| Amenities Near By | Hospital, Park, Public Transit, Schools |
| Equipment Type | Water Heater |
| Features | Flat Site, Gazebo, Sump Pump |
| Parking Space Total | 3 |
| Rental Equipment Type | Water Heater |
| Structure | Deck, Patio(s) |
Building
| Bathroom Total | 2 |
| Bedrooms Above Ground | 3 |
| Bedrooms Below Ground | 2 |
| Bedrooms Total | 5 |
| Appliances | Garage Door Opener Remote(s), Water Meter, Blinds, Dishwasher, Dryer, Microwave, Stove, Washer, Window Coverings, Refrigerator |
| Architectural Style | Raised Bungalow |
| Basement Development | Finished |
| Basement Type | Full (finished) |
| Construction Style Attachment | Detached |
| Cooling Type | Central Air Conditioning, Air Exchanger |
| Exterior Finish | Brick Facing, Vinyl Siding |
| Fireplace Present | Yes |
| Foundation Type | Poured Concrete |
| Heating Fuel | Natural Gas |
| Heating Type | Forced Air |
| Stories Total | 1 |
| Size Interior | 1,100 - 1,500 Ft2 |
| Type | House |
| Utility Water | Municipal Water |
Parking
| Attached Garage | |
| Garage |
Land
| Acreage | No |
| Fence Type | Fenced Yard |
| Land Amenities | Hospital, Park, Public Transit, Schools |
| Sewer | Sanitary Sewer |
| Size Depth | 103 Ft ,8 In |
| Size Frontage | 45 Ft ,4 In |
| Size Irregular | 45.4 X 103.7 Ft |
| Size Total Text | 45.4 X 103.7 Ft |
| Soil Type | Mixed Soil |
| Zoning Description | Rl2-1, Rl2 |
Rooms
| Level | Type | Length | Width | Dimensions |
|---|---|---|---|---|
| Lower Level | Bedroom | 4.78 m | 5.26 m | 4.78 m x 5.26 m |
| Lower Level | Bedroom | 4.14 m | 3.38 m | 4.14 m x 3.38 m |
| Lower Level | Bathroom | Measurements not available | ||
| Lower Level | Recreational, Games Room | 4.62 m | 7.65 m | 4.62 m x 7.65 m |
| Main Level | Living Room | 3.81 m | 8.94 m | 3.81 m x 8.94 m |
| Main Level | Primary Bedroom | 3.81 m | 3.71 m | 3.81 m x 3.71 m |
| Main Level | Bedroom | 3.07 m | 3.71 m | 3.07 m x 3.71 m |
| Main Level | Bedroom | 3.05 m | 3.02 m | 3.05 m x 3.02 m |
| Main Level | Bathroom | Measurements not available | ||
| Main Level | Kitchen | 3.28 m | 4.19 m | 3.28 m x 4.19 m |
https://www.realtor.ca/real-estate/29113576/344-st-lawrence-drive-welland-n-welland-767-n-welland
Contact Us
Contact us for more information
Debbie Dimascio
Salesperson
2180 Itabashi Way #4b
Burlington, Ontario L7M 5A5
(905) 639-7676
(905) 681-9908
www.remaxescarpment.com/


