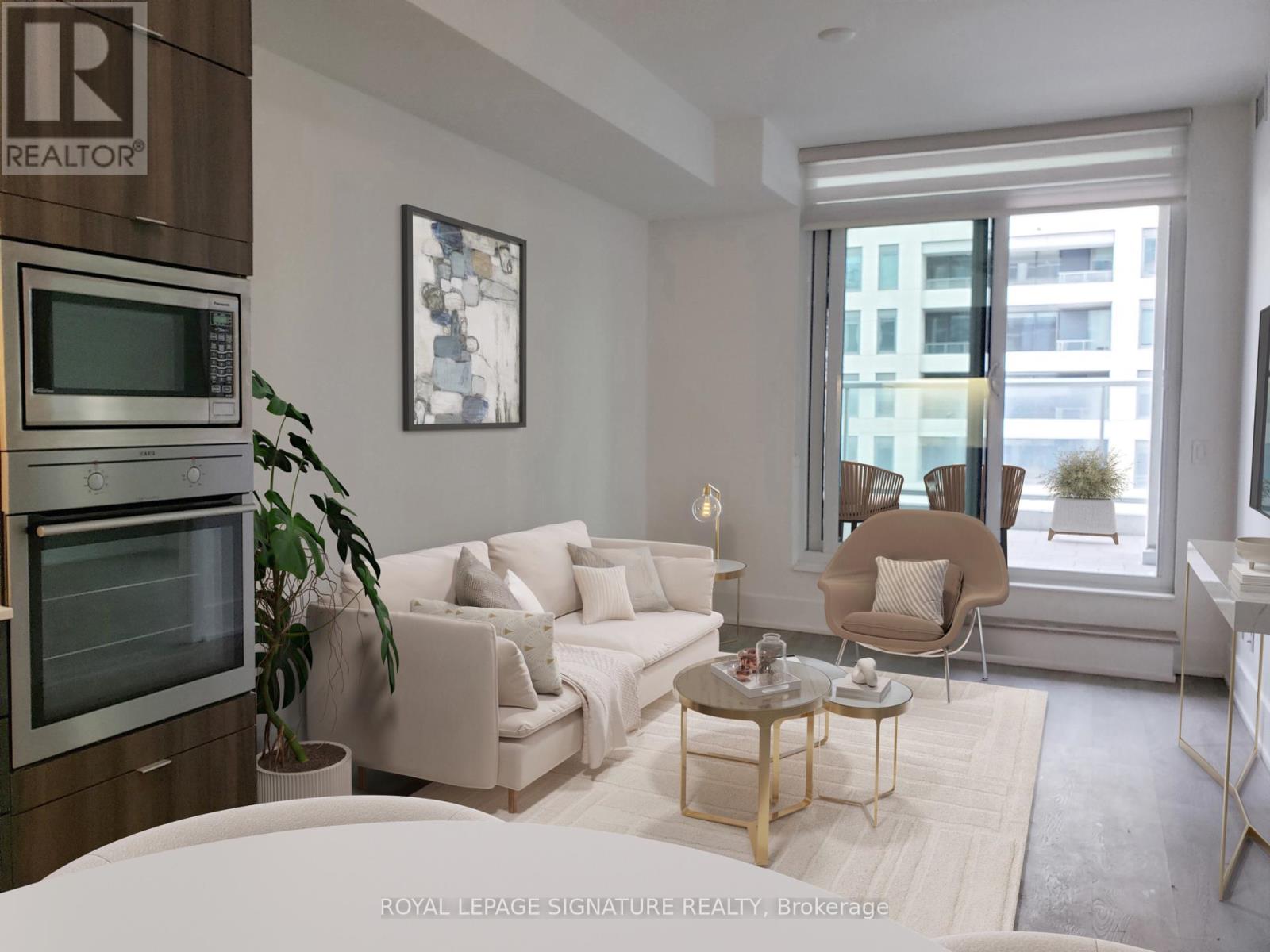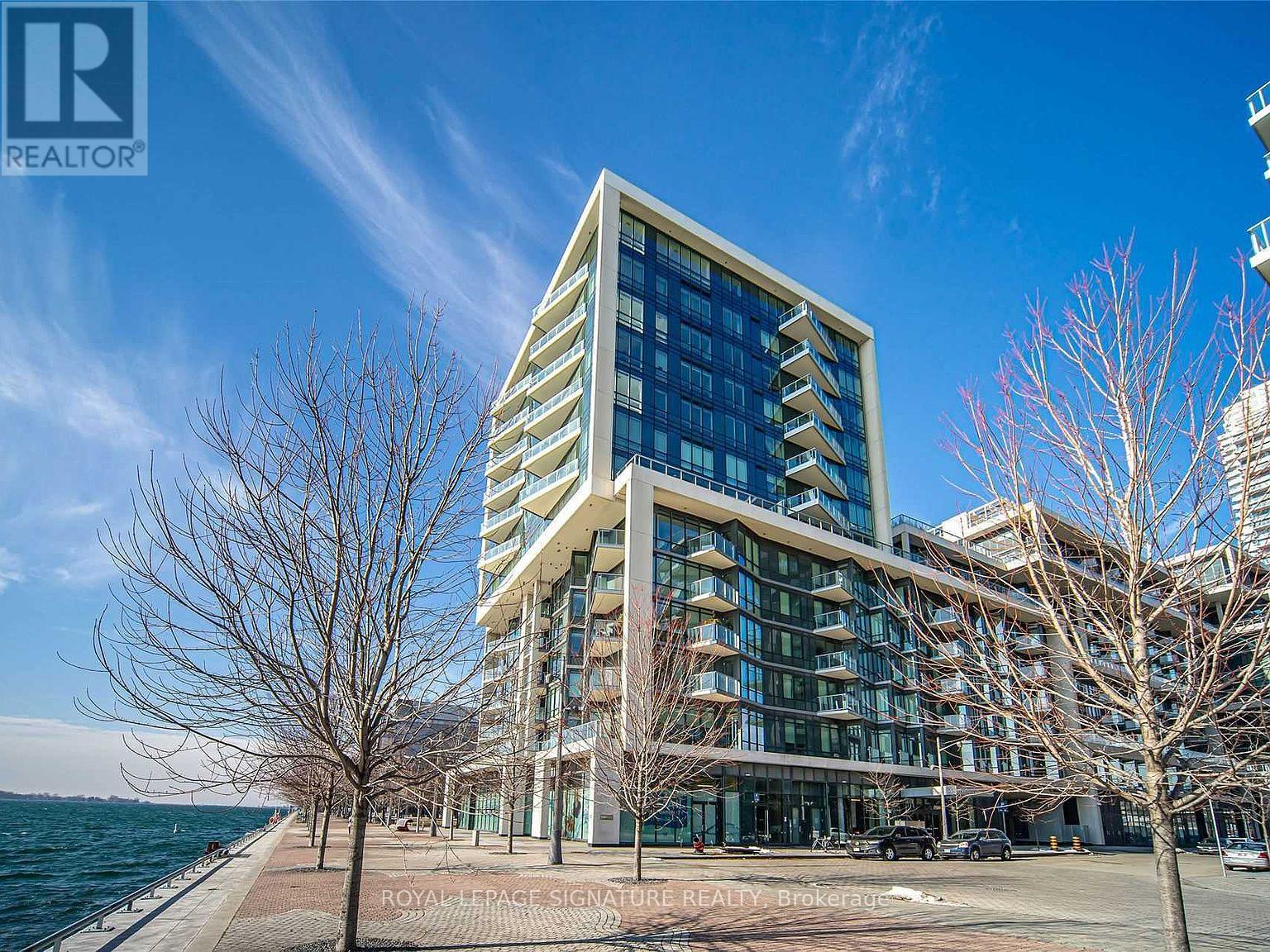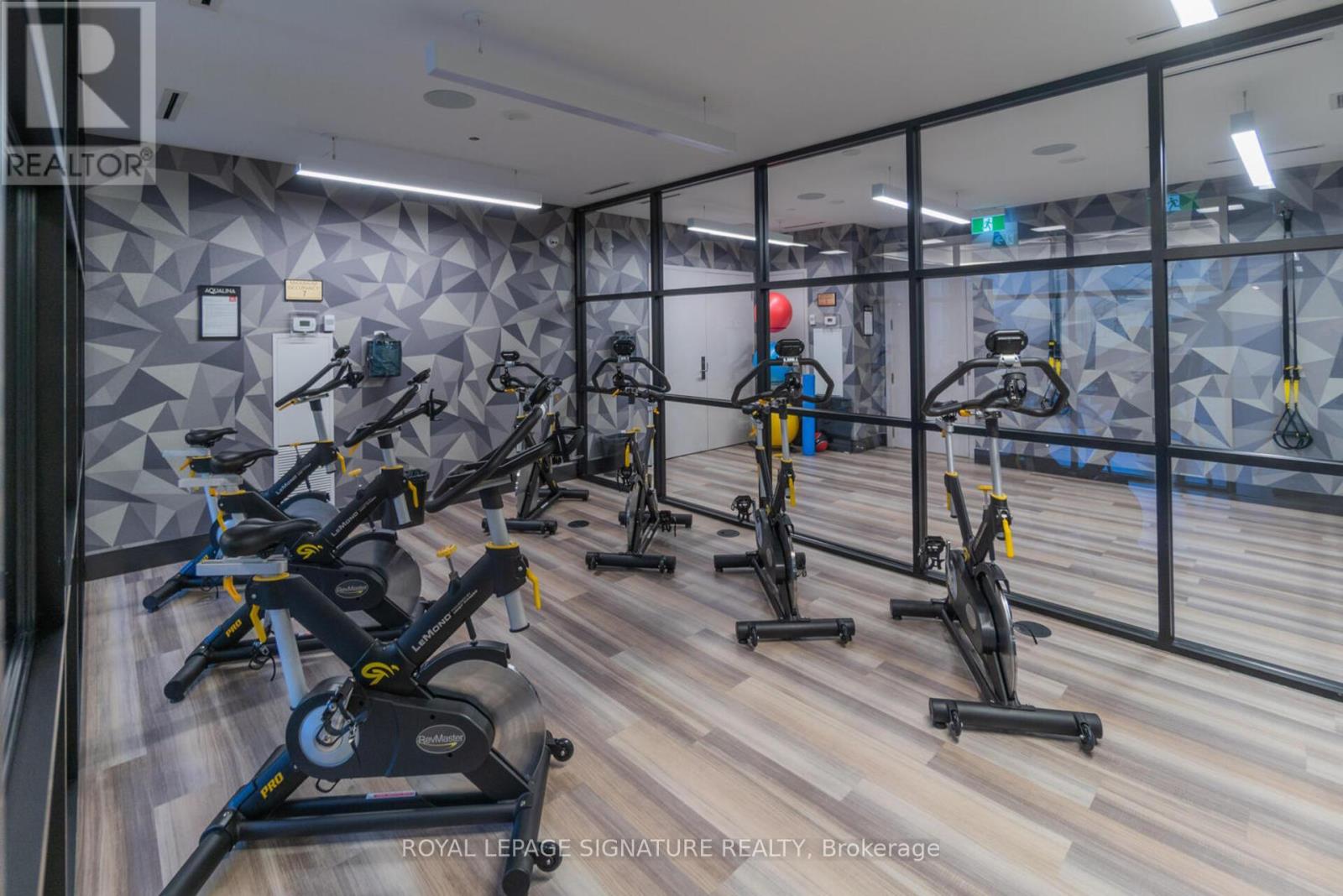344 - 15 Merchants' Wharf Toronto, Ontario M5A 0N8
$628,000Maintenance, Insurance, Common Area Maintenance
$453.05 Monthly
Maintenance, Insurance, Common Area Maintenance
$453.05 MonthlyTridel Built Waterfront Living. 548 Sq. Ft. Of Luxury Open Concept, W/O To 200 Sq. Ft. Terrace, 1 Bdrm, 4 Pc Ensuite. State Of The Art Fitness Centre, Rooftop Infinity Pool, Yoga/Spin Bike Studios, Steam Room, Private Dining Room, Party Room & Bar, Games Room, Library, Theatre, Whirlpool Spa, 24 Hr Concierge. Walking Distance To Sherbourne Common Park, Union Station, Sugar Beach, Distillery, St. Lawrence Market, George Brown, Ferry Terminal. Easy Access to DVP/Gardiner. **** EXTRAS **** Finished 9 Ft. Ceilings. Integrated Fridge & Dishwasher With Matching Panel Door, Built-In Oven, Cooktop, Microwave. Washer, Dryer, Window Coverings, ELFs. (id:24801)
Property Details
| MLS® Number | C11912712 |
| Property Type | Single Family |
| Community Name | Waterfront Communities C8 |
| AmenitiesNearBy | Beach, Marina, Park, Public Transit |
| CommunityFeatures | Pet Restrictions |
| Features | In Suite Laundry |
| PoolType | Outdoor Pool |
| ViewType | Unobstructed Water View |
| WaterFrontType | Waterfront |
Building
| BathroomTotal | 1 |
| BedroomsAboveGround | 1 |
| BedroomsTotal | 1 |
| Amenities | Security/concierge, Recreation Centre, Exercise Centre, Party Room |
| Appliances | Oven - Built-in |
| CoolingType | Central Air Conditioning |
| ExteriorFinish | Concrete |
| FlooringType | Laminate |
| HeatingFuel | Natural Gas |
| HeatingType | Forced Air |
| SizeInterior | 499.9955 - 598.9955 Sqft |
| Type | Apartment |
Parking
| Underground |
Land
| Acreage | No |
| LandAmenities | Beach, Marina, Park, Public Transit |
| SurfaceWater | Lake/pond |
Rooms
| Level | Type | Length | Width | Dimensions |
|---|---|---|---|---|
| Flat | Living Room | 5.79 m | 3.04 m | 5.79 m x 3.04 m |
| Flat | Dining Room | 5.79 m | 3.04 m | 5.79 m x 3.04 m |
| Flat | Kitchen | 5.79 m | 3.04 m | 5.79 m x 3.04 m |
| Flat | Primary Bedroom | 3.35 m | 3.04 m | 3.35 m x 3.04 m |
Interested?
Contact us for more information
Julie Siu
Salesperson
8 Sampson Mews Suite 201 The Shops At Don Mills
Toronto, Ontario M3C 0H5







































