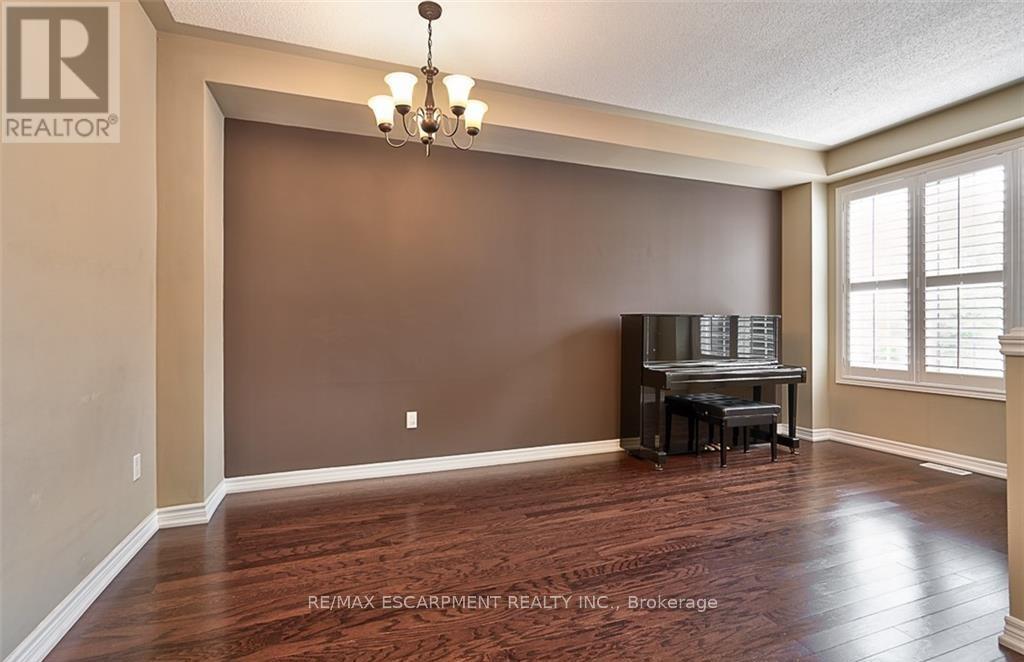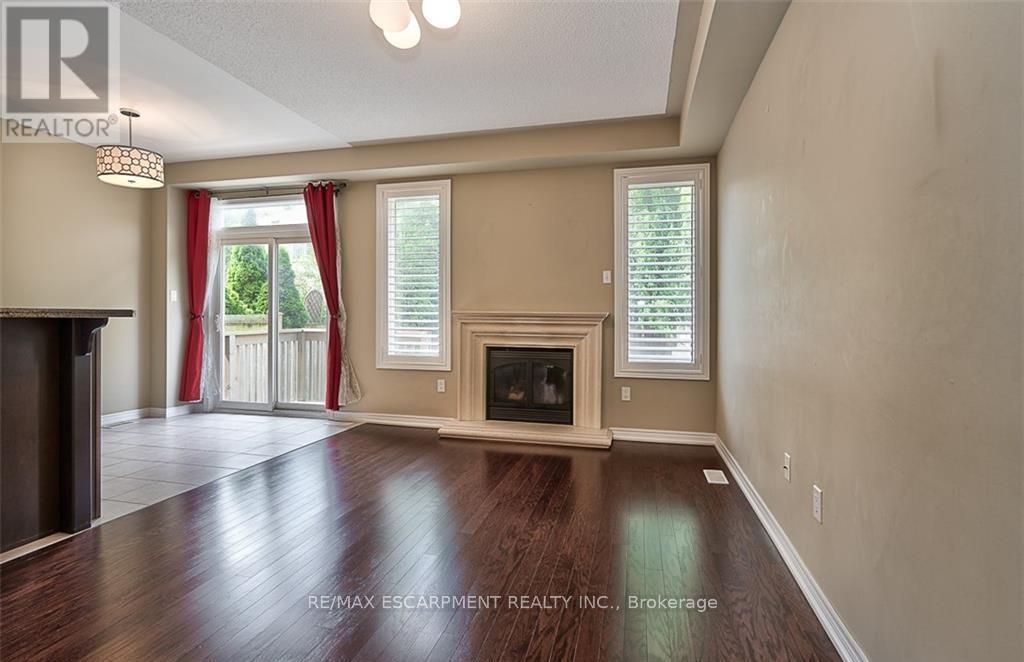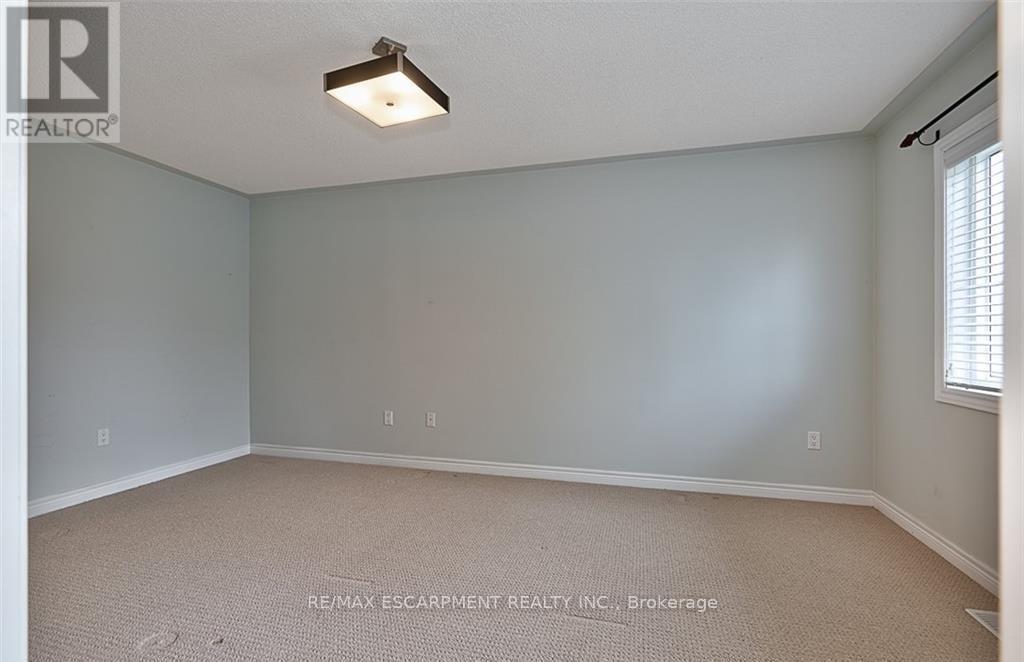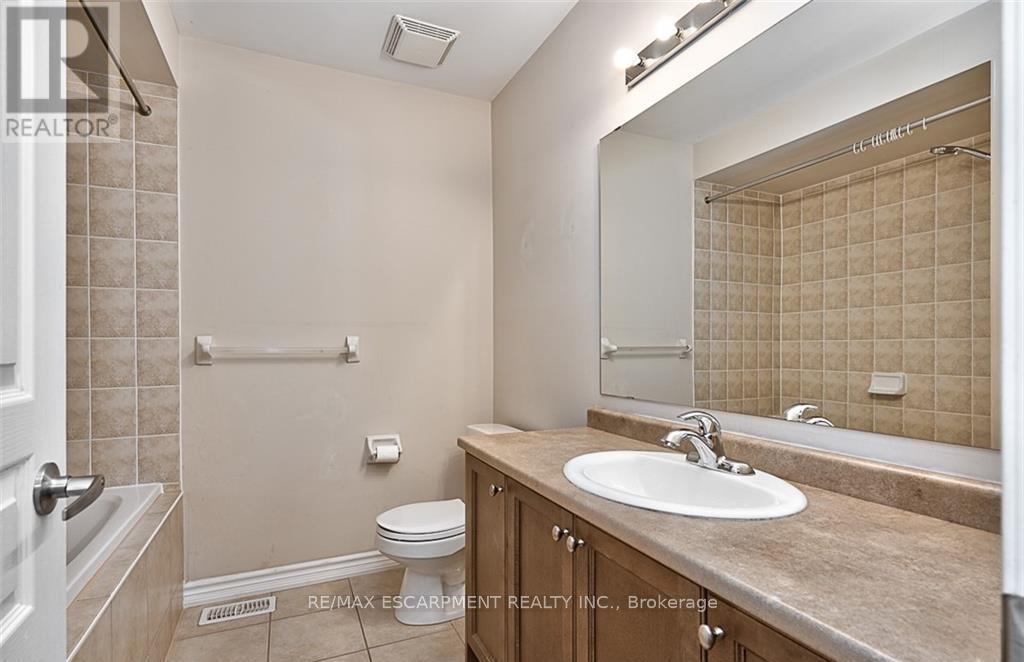3436 Hayhurst Crescent Oakville, Ontario L6L 6W9
$3,800 Monthly
Fantastic rental opportunity in the Lakeshore Woods neighbourhood of SW Oakville. Discover this rare gem: a spacious 4 bedroom townhouse with finished basement, offering abundant space for the entire family! Step inside to an inviting living/dining area with convenient inside garage entry. At the back of the house you'll find the eat in kitchen with upgraded stainless steel appliances, granite countertops and a breakfast bar, which opens up to the family room with gas fireplace. Walkout to the fully fenced backyard with oversized deck and grassy area for the kids to play. Upstairs you'll find the primary bedroom with ensuite bath and oversized walk-in closet, 3 additional bedrooms and full bath. The basement offers a fully finished rec room, an abundance of storage space and laundry. Nestled within a serene and family-friendly enclave, this neighborhood offers a wealth of amenities. Minutes to the 403 and Bronte GO! (id:24801)
Property Details
| MLS® Number | W11938801 |
| Property Type | Single Family |
| Community Name | Bronte West |
| Amenities Near By | Park, Schools, Public Transit |
| Parking Space Total | 2 |
Building
| Bathroom Total | 3 |
| Bedrooms Above Ground | 4 |
| Bedrooms Total | 4 |
| Appliances | Garage Door Opener Remote(s), Dishwasher, Dryer, Refrigerator, Stove, Washer, Window Coverings |
| Basement Development | Partially Finished |
| Basement Type | Full (partially Finished) |
| Construction Style Attachment | Attached |
| Cooling Type | Central Air Conditioning |
| Exterior Finish | Brick |
| Fireplace Present | Yes |
| Flooring Type | Hardwood, Tile, Carpeted |
| Foundation Type | Poured Concrete |
| Half Bath Total | 1 |
| Heating Fuel | Natural Gas |
| Heating Type | Forced Air |
| Stories Total | 2 |
| Size Interior | 1,500 - 2,000 Ft2 |
| Type | Row / Townhouse |
| Utility Water | Municipal Water |
Parking
| Attached Garage |
Land
| Acreage | No |
| Land Amenities | Park, Schools, Public Transit |
| Sewer | Sanitary Sewer |
| Size Depth | 89 Ft |
| Size Frontage | 25 Ft |
| Size Irregular | 25 X 89 Ft |
| Size Total Text | 25 X 89 Ft |
Rooms
| Level | Type | Length | Width | Dimensions |
|---|---|---|---|---|
| Second Level | Primary Bedroom | 3.33 m | 5.08 m | 3.33 m x 5.08 m |
| Second Level | Bedroom 2 | 3.05 m | 2.9 m | 3.05 m x 2.9 m |
| Second Level | Bedroom 3 | 3.05 m | 2.9 m | 3.05 m x 2.9 m |
| Second Level | Bedroom 4 | 3.33 m | 3.94 m | 3.33 m x 3.94 m |
| Basement | Recreational, Games Room | 4 m | 5 m | 4 m x 5 m |
| Main Level | Living Room | 4.04 m | 5.51 m | 4.04 m x 5.51 m |
| Main Level | Kitchen | 2.44 m | 3.17 m | 2.44 m x 3.17 m |
| Main Level | Eating Area | 2.44 m | 2.57 m | 2.44 m x 2.57 m |
| Main Level | Family Room | 3.38 m | 5.18 m | 3.38 m x 5.18 m |
https://www.realtor.ca/real-estate/27838368/3436-hayhurst-crescent-oakville-bronte-west-bronte-west
Contact Us
Contact us for more information
Rachael Seweryn
Salesperson
www.youtube.com/embed/a7PlOczdA5k
2180 Itabashi Way #4c
Burlington, Ontario L7M 5A5
(905) 639-7676
(905) 681-9908
Oliver Van Beek
Salesperson
www.youtube.com/embed/GJcwuoEUjUI
www.remaxescarpment.com/
www.facebook.com/ovanbeekrealestate/
www.linkedin.com/in/olivervanbeek2427
2180 Itabashi Way #4h
Burlington, Ontario L7M 5A5
(905) 639-7676
(905) 681-9908

































