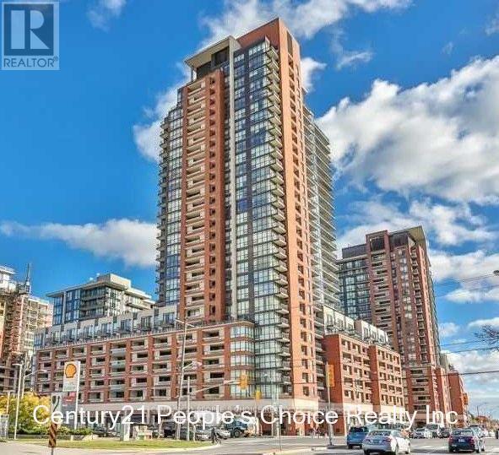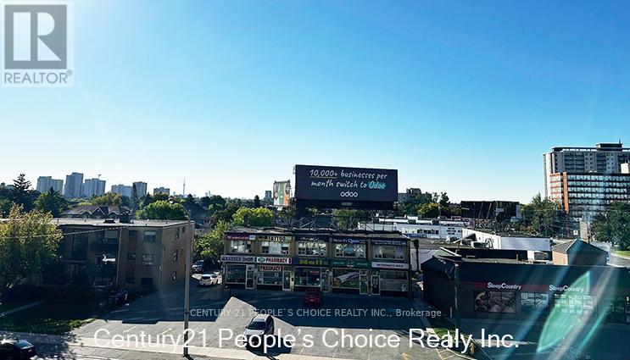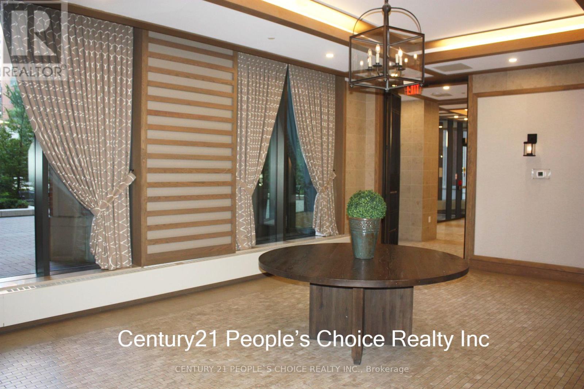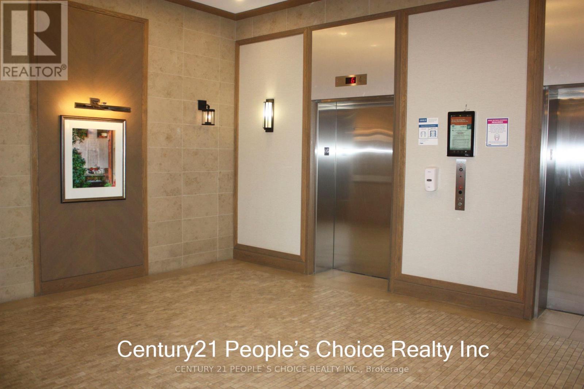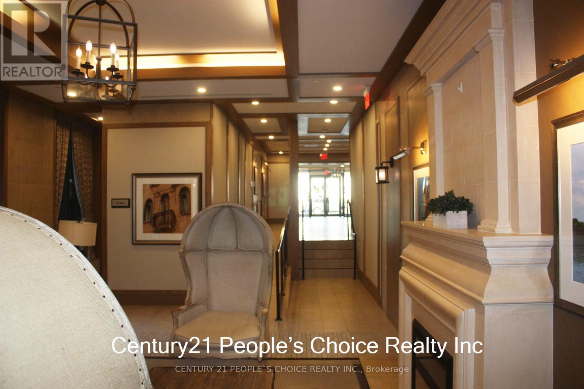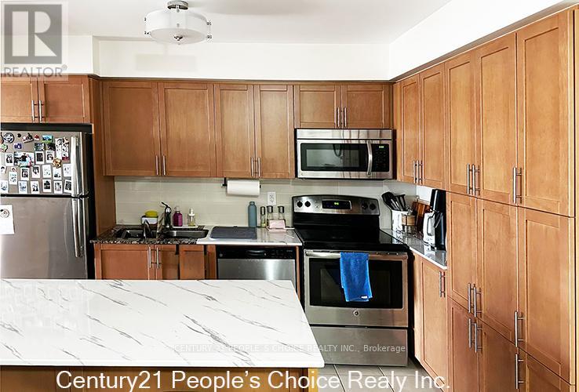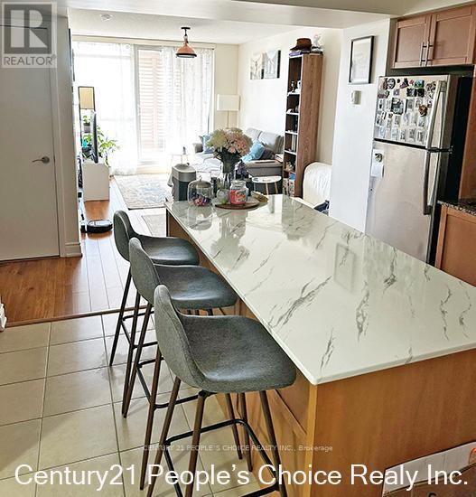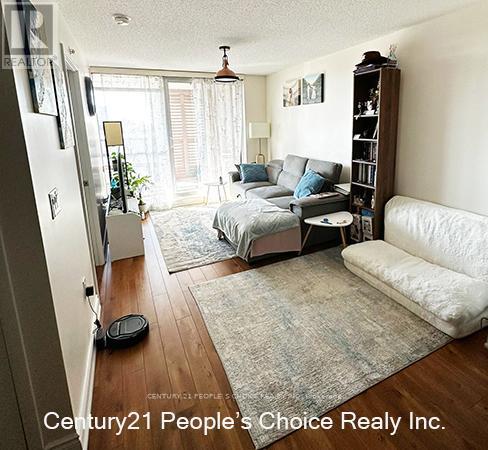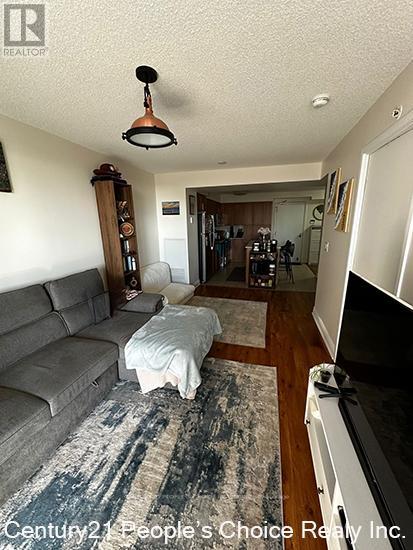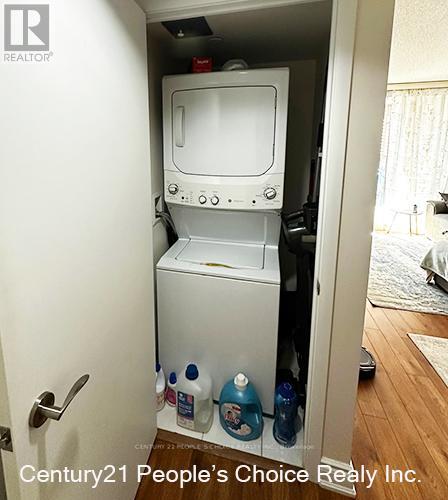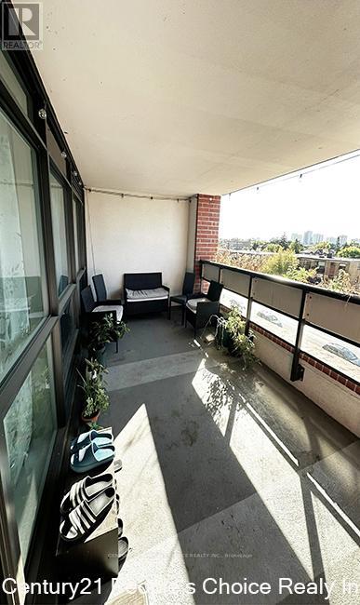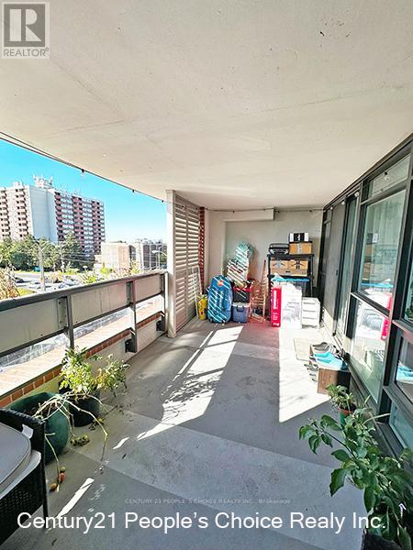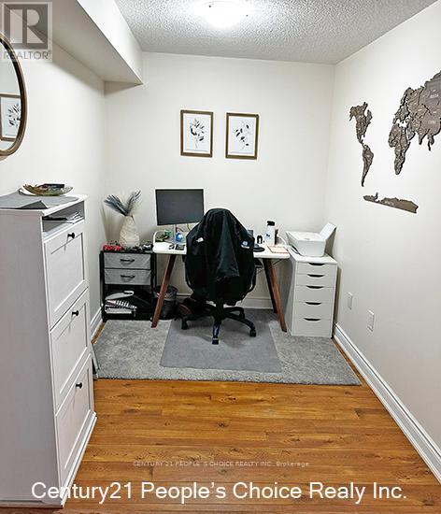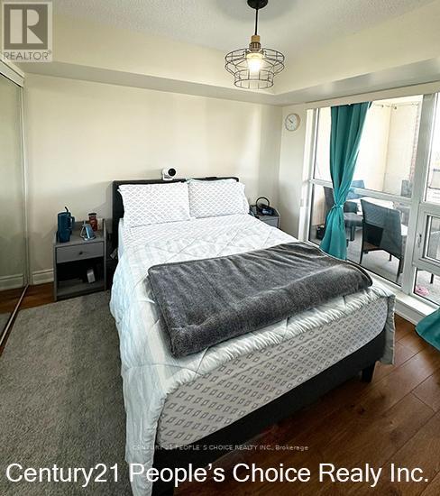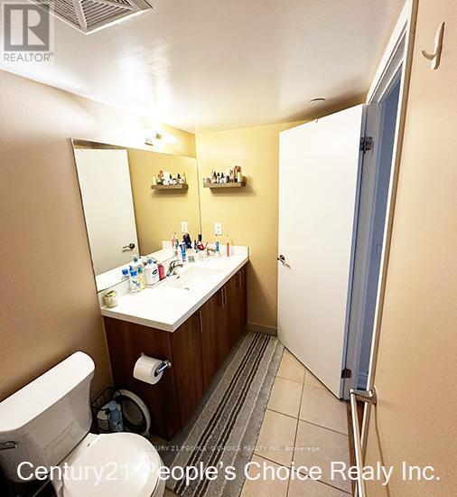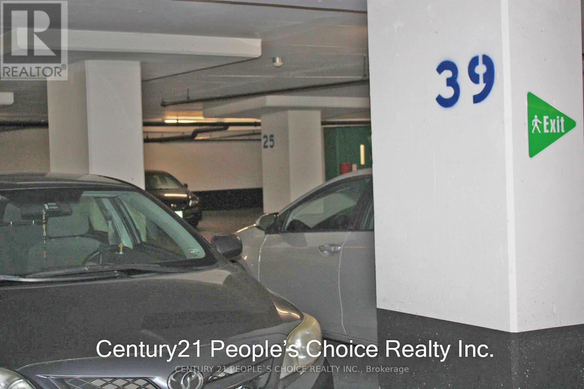342 - 830 Lawrence Avenue Toronto, Ontario M6A 1C3
2 Bedroom
1 Bathroom
600 - 699 ft2
Central Air Conditioning
Forced Air
$2,500 Monthly
Spacious Unit, Well-maintained, Looking to the south with a huge terrace. Super feature as the Den is good enough for an additional bedroom. This Upscale building offers facilities like an Indoor Pool, Party Room, Gym, Sauna,24-hour concierge and much more. Easy walkable distance to Lawrence West Subway, Yorkdale Mall, TTC, Schools etc. (id:24801)
Property Details
| MLS® Number | C12457353 |
| Property Type | Single Family |
| Neigbourhood | Scarborough |
| Community Name | Banbury-Don Mills |
| Community Features | Pets Not Allowed |
| Parking Space Total | 1 |
Building
| Bathroom Total | 1 |
| Bedrooms Above Ground | 1 |
| Bedrooms Below Ground | 1 |
| Bedrooms Total | 2 |
| Basement Type | None |
| Cooling Type | Central Air Conditioning |
| Exterior Finish | Brick |
| Flooring Type | Laminate, Carpeted |
| Foundation Type | Concrete |
| Heating Fuel | Natural Gas |
| Heating Type | Forced Air |
| Size Interior | 600 - 699 Ft2 |
| Type | Apartment |
Parking
| Underground | |
| Garage |
Land
| Acreage | No |
Rooms
| Level | Type | Length | Width | Dimensions |
|---|---|---|---|---|
| Flat | Living Room | 5.45 m | 3.05 m | 5.45 m x 3.05 m |
| Flat | Dining Room | 5.45 m | 3.05 m | 5.45 m x 3.05 m |
| Flat | Kitchen | 3.6 m | 2.4 m | 3.6 m x 2.4 m |
| Flat | Primary Bedroom | 2.77 m | 3.02 m | 2.77 m x 3.02 m |
| Flat | Den | 2.53 m | 2.13 m | 2.53 m x 2.13 m |
Contact Us
Contact us for more information
Rajesh Jain
Salesperson
Century 21 People's Choice Realty Inc.
120 Matheson Blvd E #103
Mississauga, Ontario L4Z 1X1
120 Matheson Blvd E #103
Mississauga, Ontario L4Z 1X1
(905) 366-8100
(905) 366-8101


