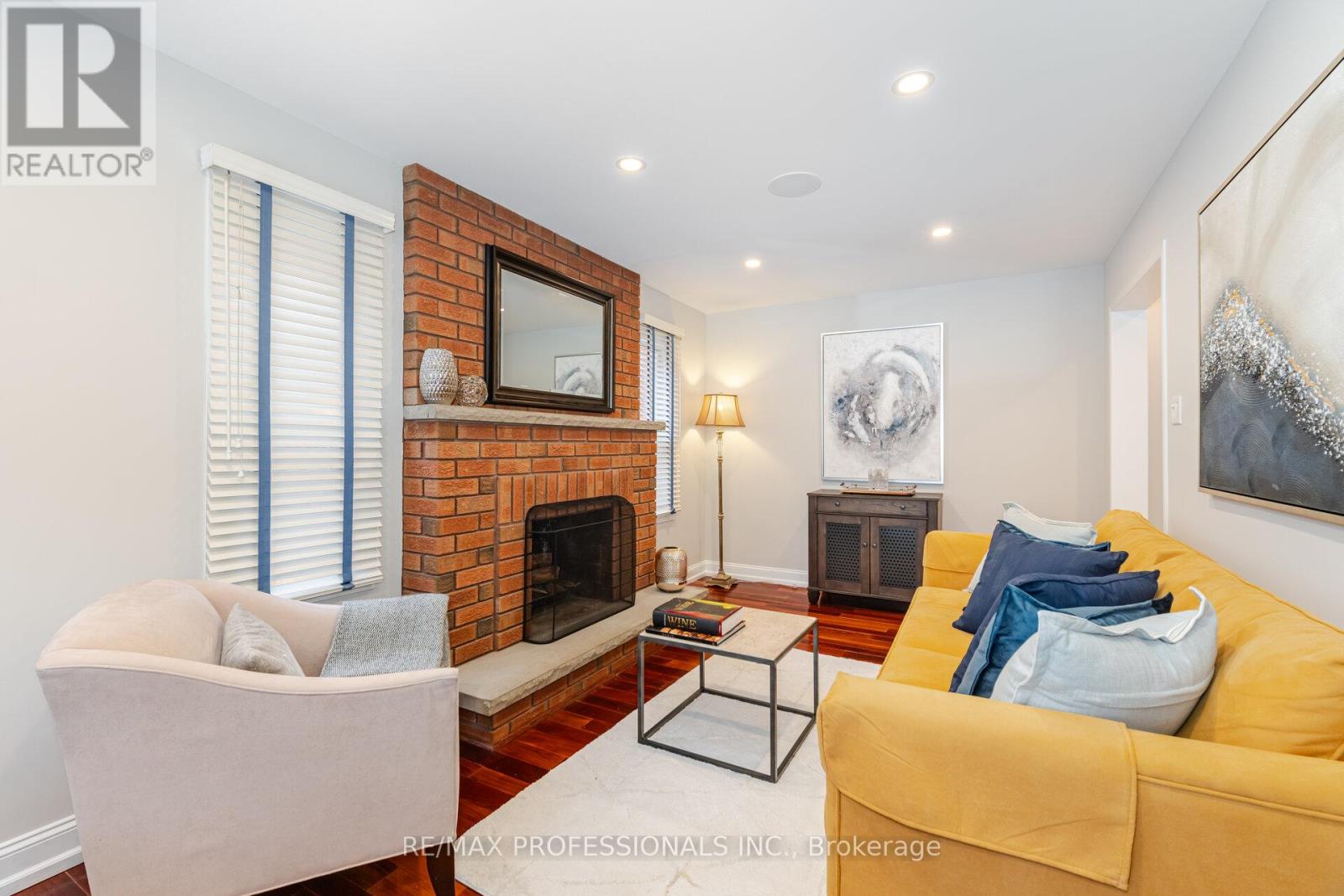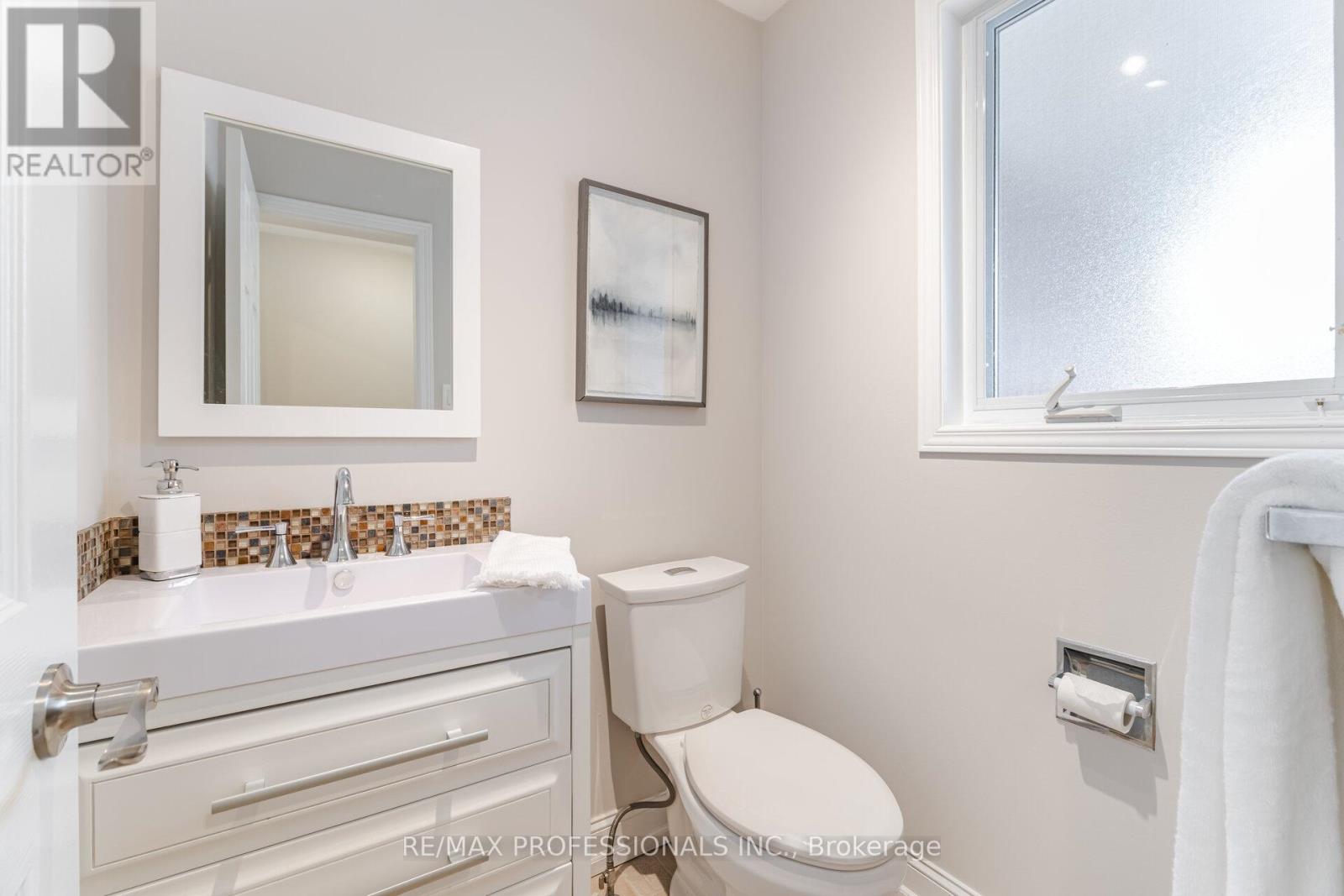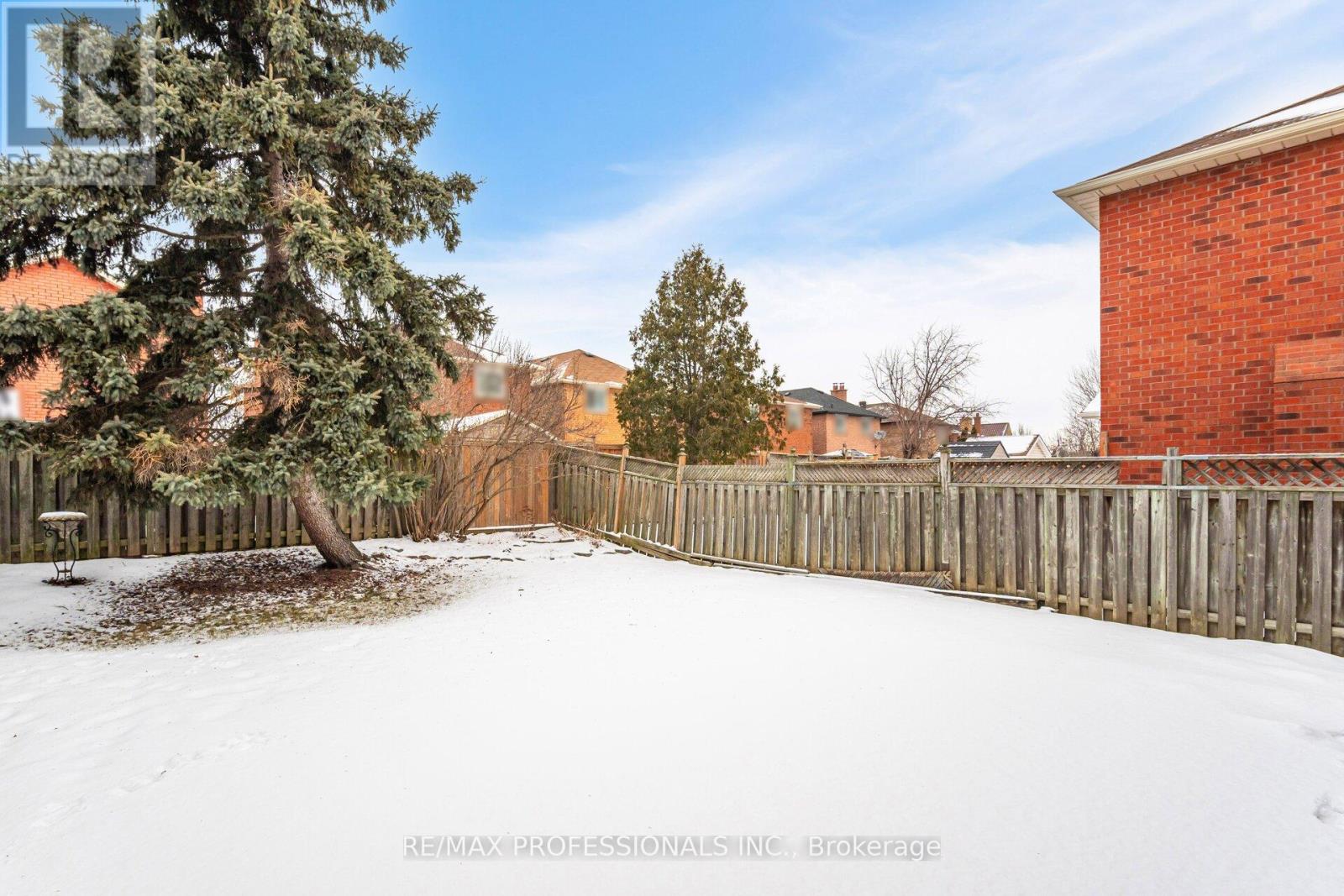3417 Bertrand Road Mississauga, Ontario L5L 4G5
$1,059,800
**CLICK MULTIMEDIA FOR VIDEO TOUR & PHOTOS** IMMACULATELY MAINTAINED - Beautiful Detached Home in Erin Mills on a tree lined street. Functional open layout with Spacious Eat-in Kitchen w/ Stainless Steel Appliances & Plenty of Counter/Cabinet space; Enter into the LR which includes a cozy Fireplace and is Open Concept with the DR which features a W/Out to the Beautiful Treed & Fenced Yard; From the Foyer a Gracious Staircase leads to the upper level which has 3 Bedrooms each with a Closer & a Window - The Spacious Primary Bdrm has an updated Ensuite Bath w/ Shower & Glass Doors and a W/I closet. The Finished Bsmt has Separate Laundry Area/Utility area & Cold room and an open finished area with storage - open space for RecRoom or home office/den. Improvements include: Interior painted(2024), Fin Bsmt open area- updated floors & freshly paint(2024), Principal Ensuite bath(2024), HWT-Owned(2021), Roof Shingles/Flashing/Vents(2019), Front Landscaping-Driveway Asphalt, Front Interlocking & Steps, Lawn Grading/Grass, & Garden Beds(2019), Rear Yard Landscaping - Grading/Sod(2023), Furnace & Central Air Conditioner(2014). Conveniently located near shopping, recreation, parks, hospital, dining, near public transit, east access to Hwys 401, 407 & QEW. (id:24801)
Property Details
| MLS® Number | W11963376 |
| Property Type | Single Family |
| Community Name | Erin Mills |
| Amenities Near By | Hospital, Park, Place Of Worship, Public Transit, Schools |
| Parking Space Total | 3 |
Building
| Bathroom Total | 3 |
| Bedrooms Above Ground | 3 |
| Bedrooms Total | 3 |
| Appliances | Blinds, Dryer, Garage Door Opener, Microwave, Refrigerator, Stove, Washer |
| Basement Development | Finished |
| Basement Type | N/a (finished) |
| Construction Style Attachment | Detached |
| Cooling Type | Central Air Conditioning |
| Exterior Finish | Brick |
| Fireplace Present | Yes |
| Foundation Type | Unknown |
| Half Bath Total | 1 |
| Heating Fuel | Natural Gas |
| Heating Type | Forced Air |
| Stories Total | 2 |
| Type | House |
| Utility Water | Municipal Water |
Parking
| Attached Garage |
Land
| Acreage | No |
| Fence Type | Fenced Yard |
| Land Amenities | Hospital, Park, Place Of Worship, Public Transit, Schools |
| Sewer | Sanitary Sewer |
| Size Depth | 118 Ft ,1 In |
| Size Frontage | 31 Ft ,11 In |
| Size Irregular | 31.99 X 118.11 Ft |
| Size Total Text | 31.99 X 118.11 Ft |
Rooms
| Level | Type | Length | Width | Dimensions |
|---|---|---|---|---|
| Second Level | Primary Bedroom | 4.62 m | 3.78 m | 4.62 m x 3.78 m |
| Second Level | Bedroom 2 | 3.65 m | 2.59 m | 3.65 m x 2.59 m |
| Second Level | Bedroom 3 | 2.84 m | 2.71 m | 2.84 m x 2.71 m |
| Basement | Recreational, Games Room | 6.41 m | 2.76 m | 6.41 m x 2.76 m |
| Basement | Laundry Room | 3.42 m | 2.51 m | 3.42 m x 2.51 m |
| Ground Level | Living Room | 4.59 m | 2.96 m | 4.59 m x 2.96 m |
| Ground Level | Dining Room | 2.96 m | 2.53 m | 2.96 m x 2.53 m |
| Ground Level | Kitchen | 2.36 m | 2.28 m | 2.36 m x 2.28 m |
| Ground Level | Eating Area | 2.28 m | 2.2 m | 2.28 m x 2.2 m |
https://www.realtor.ca/real-estate/27893917/3417-bertrand-road-mississauga-erin-mills-erin-mills
Contact Us
Contact us for more information
Kimberley Marr
Broker
www.kimberleymarr.com/
facebook.com/KimberleyMarrBroker
www.linkedin.com/in/kimberleymarr
4242 Dundas St W Unit 9
Toronto, Ontario M8X 1Y6
(416) 236-1241
(416) 231-0563






























