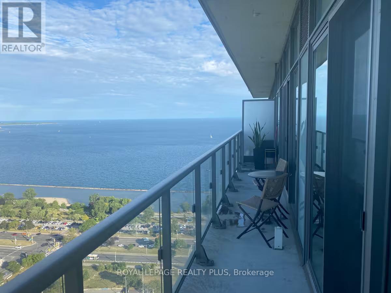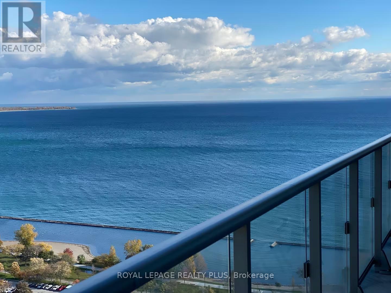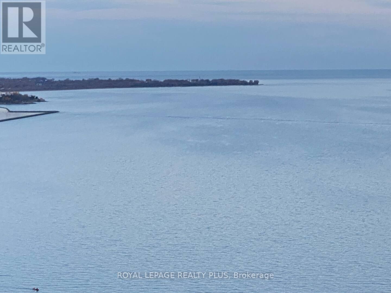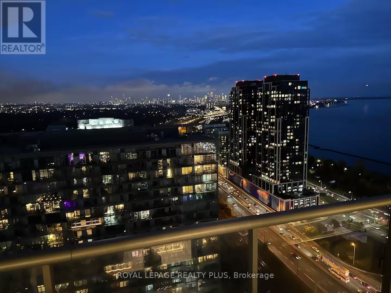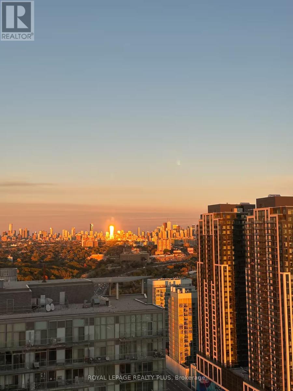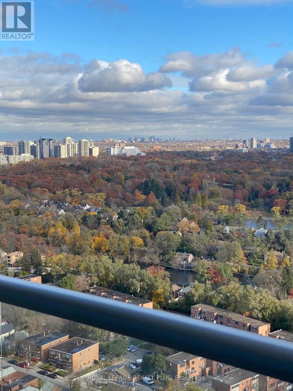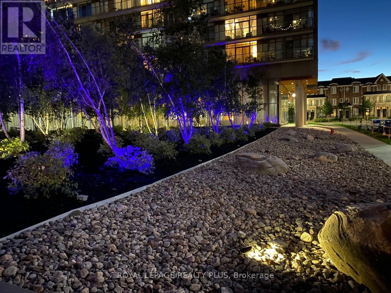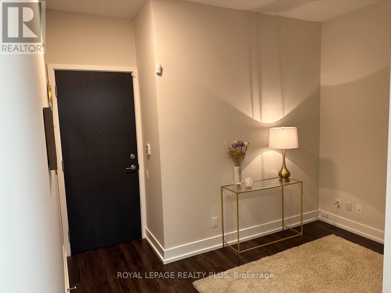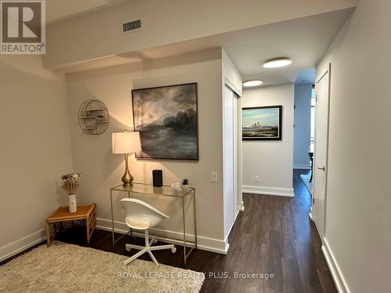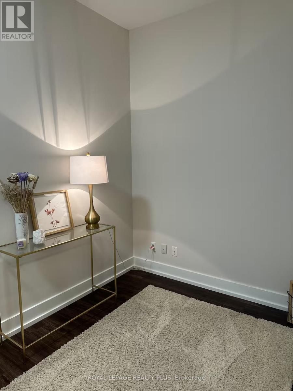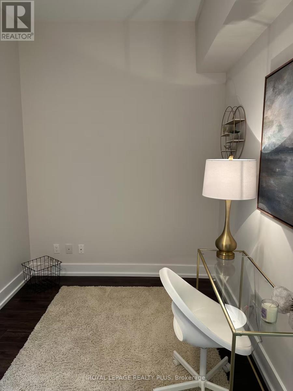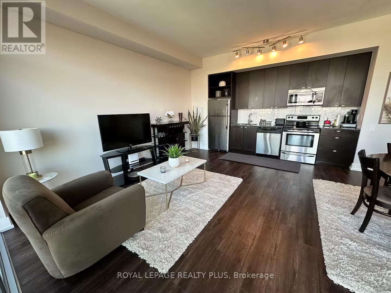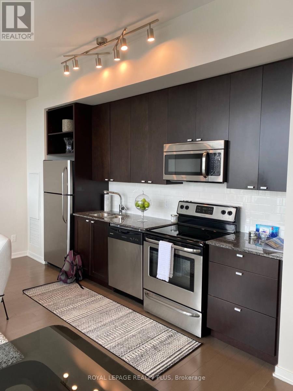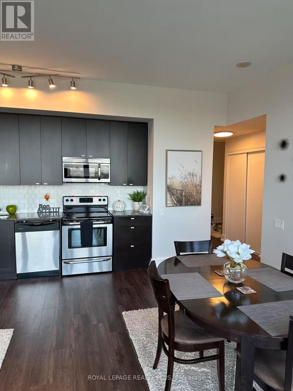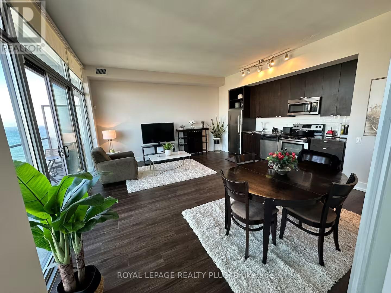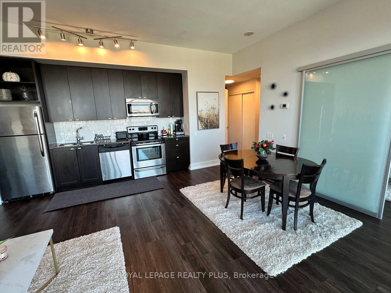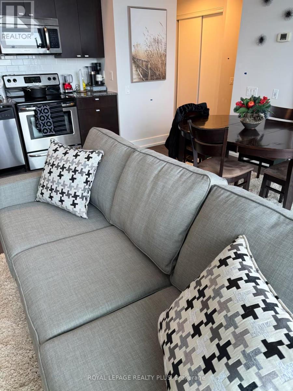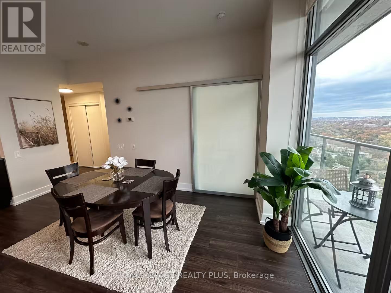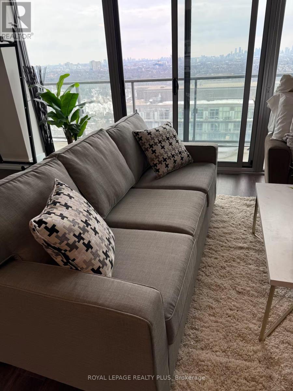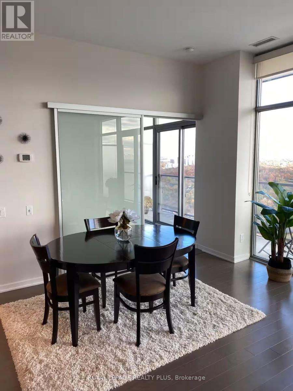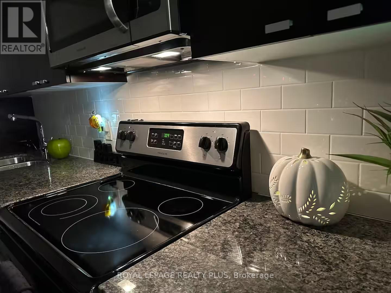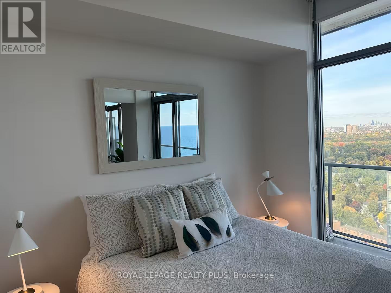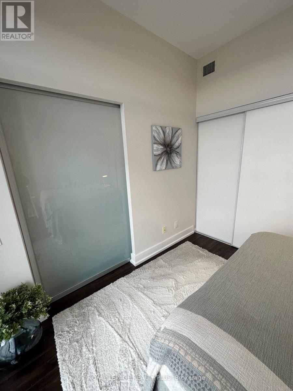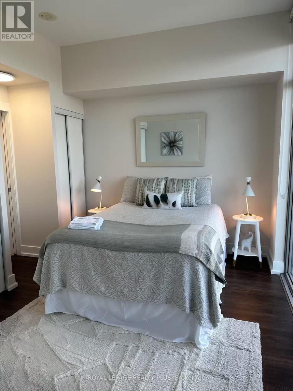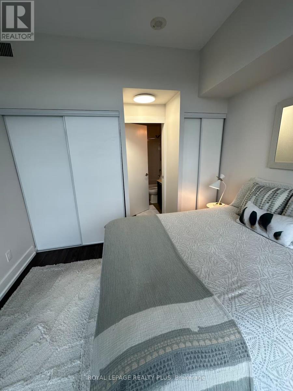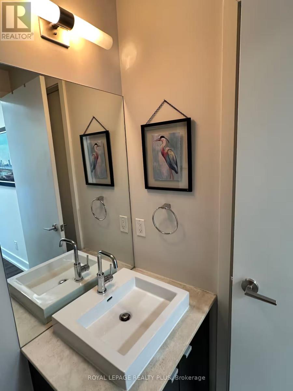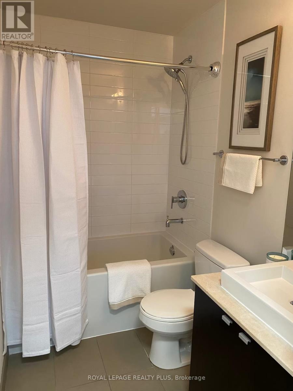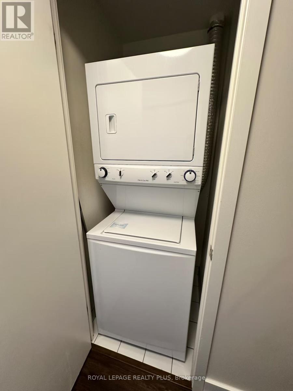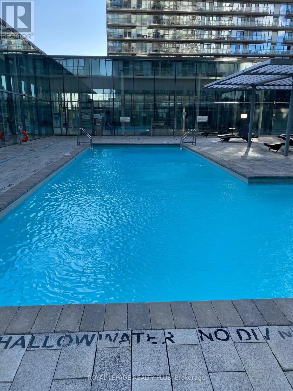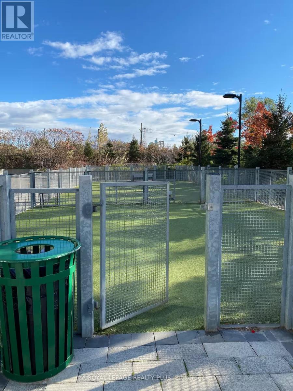3415 - 105 The Queensway Avenue Toronto, Ontario M6S 5B5
$709,900Maintenance, Common Area Maintenance, Heat, Insurance, Parking, Water
$728.97 Monthly
Maintenance, Common Area Maintenance, Heat, Insurance, Parking, Water
$728.97 MonthlyWelcome to 105 The Queensway, where luxury, lifestyle, and breathtaking views meet. This stunning sub-penthouse suite offers a spacious 1 bedroom plus den layout, designed to maximize comfort and functionality. Floor-to-ceiling windows fill the space with natural light and showcase sweeping 180-degree panoramic views of High Park, the city skyline, and Lake Ontario - the perfect backdrop for morning coffee or evening sunsets.Enjoy resort-style living with an array of premium amenities, including 24-hour concierge and security, two state-of-the-art fitness centres, indoor and outdoor pools, hot tub, sauna, tennis courts, a theatre room, party lounge, and an on-site daycare. Pet lovers will appreciate the dedicated dog park, while the convenience store within the complex ensures everyday essentials are always close at hand.Perfectly positioned steps from the Martin Goodman Trail, High Park, St. Joseph's Health Centre, Bloor West Village, and the iconic Humber Bay Bridge, this location offers the best of both city living and nature. Whether you're cycling along the lake, exploring Toronto's waterfront, or enjoying the vibrant neighbourhood cafés and shops, you'll find everything you need right outside your door.Experience urban sophistication and endless convenience in one of Toronto's most desirable lakefront communities. (id:24801)
Property Details
| MLS® Number | W12468621 |
| Property Type | Single Family |
| Community Name | High Park-Swansea |
| Amenities Near By | Beach, Hospital, Park, Public Transit |
| Features | In Suite Laundry |
| Parking Space Total | 1 |
| Pool Type | Indoor Pool, Outdoor Pool |
| Structure | Tennis Court |
| View Type | View |
Building
| Bathroom Total | 1 |
| Bedrooms Above Ground | 1 |
| Bedrooms Below Ground | 1 |
| Bedrooms Total | 2 |
| Age | 6 To 10 Years |
| Amenities | Security/concierge, Exercise Centre |
| Appliances | Blinds, Dishwasher, Dryer, Stove, Washer, Refrigerator |
| Cooling Type | Central Air Conditioning |
| Exterior Finish | Concrete |
| Flooring Type | Porcelain Tile, Concrete |
| Heating Fuel | Natural Gas |
| Heating Type | Forced Air |
| Size Interior | 700 - 799 Ft2 |
| Type | Apartment |
Parking
| Underground | |
| Garage |
Land
| Acreage | No |
| Land Amenities | Beach, Hospital, Park, Public Transit |
Rooms
| Level | Type | Length | Width | Dimensions |
|---|---|---|---|---|
| Main Level | Foyer | 1.14 m | 5.65 m | 1.14 m x 5.65 m |
| Main Level | Living Room | 5.04 m | 5.66 m | 5.04 m x 5.66 m |
| Main Level | Dining Room | 5.04 m | 5.66 m | 5.04 m x 5.66 m |
| Main Level | Kitchen | 5.04 m | 5.66 m | 5.04 m x 5.66 m |
| Main Level | Primary Bedroom | 2.89 m | 3.35 m | 2.89 m x 3.35 m |
| Main Level | Den | 2.46 m | 2.33 m | 2.46 m x 2.33 m |
| Main Level | Bathroom | 2.35 m | 1.52 m | 2.35 m x 1.52 m |
| Main Level | Other | 9.1 m | 1.05 m | 9.1 m x 1.05 m |
Contact Us
Contact us for more information
Matthew Busch
Broker
www.youtube.com/embed/7ztJpvNTQ1Q
www.buschteam.ca/
www.facebook.com/mattbuschrealestate/?ref=aymt_homepage_panel
www.twitter.com/Buschy1
(905) 828-6550
(905) 828-1511


