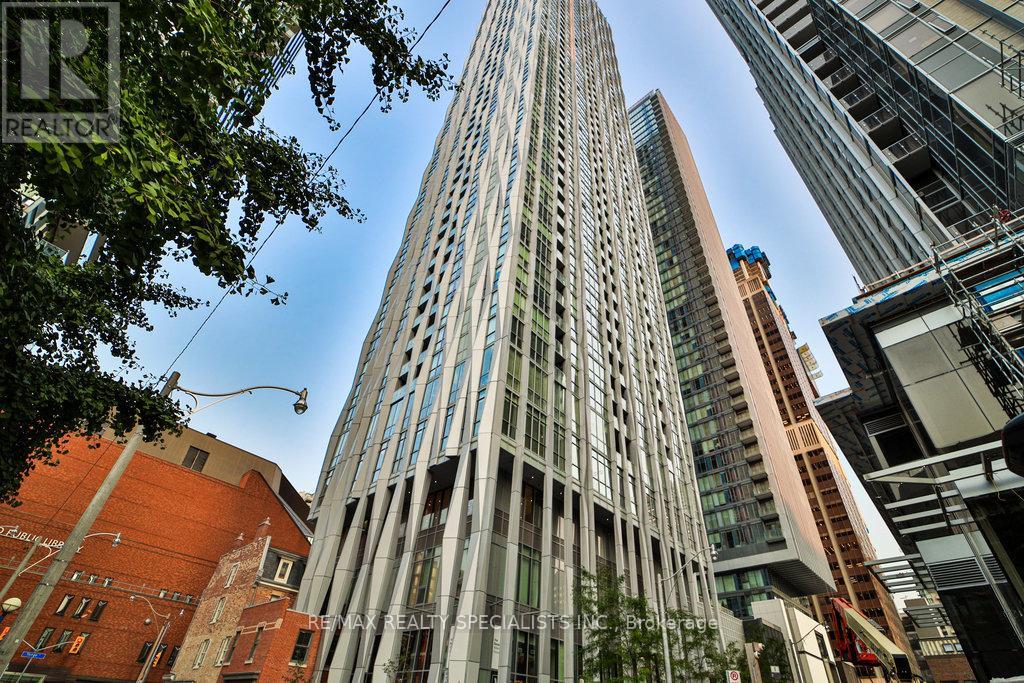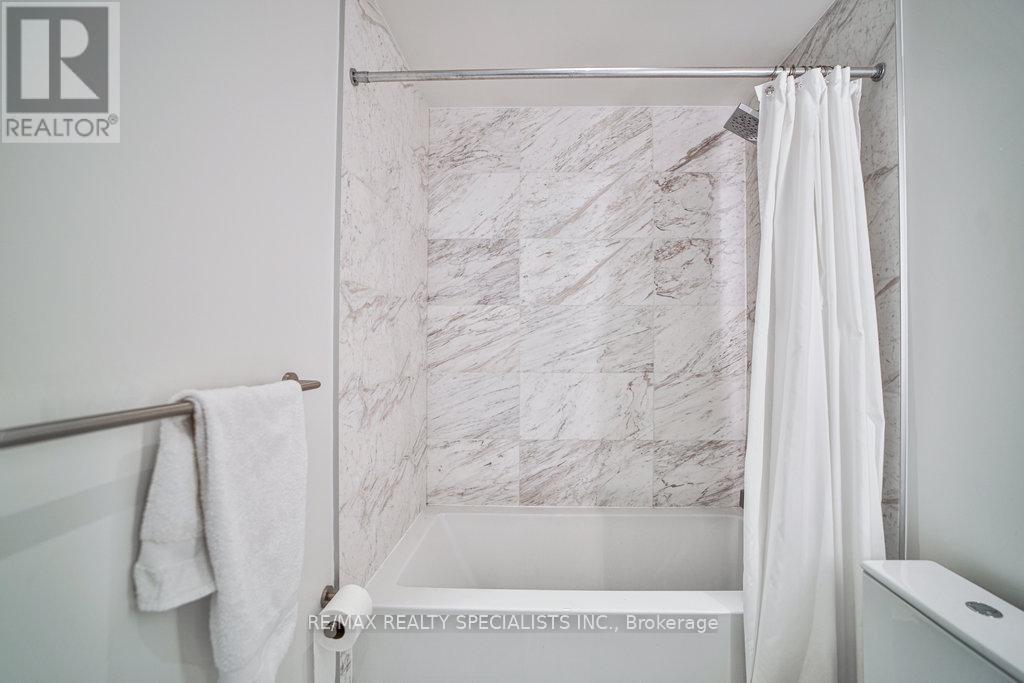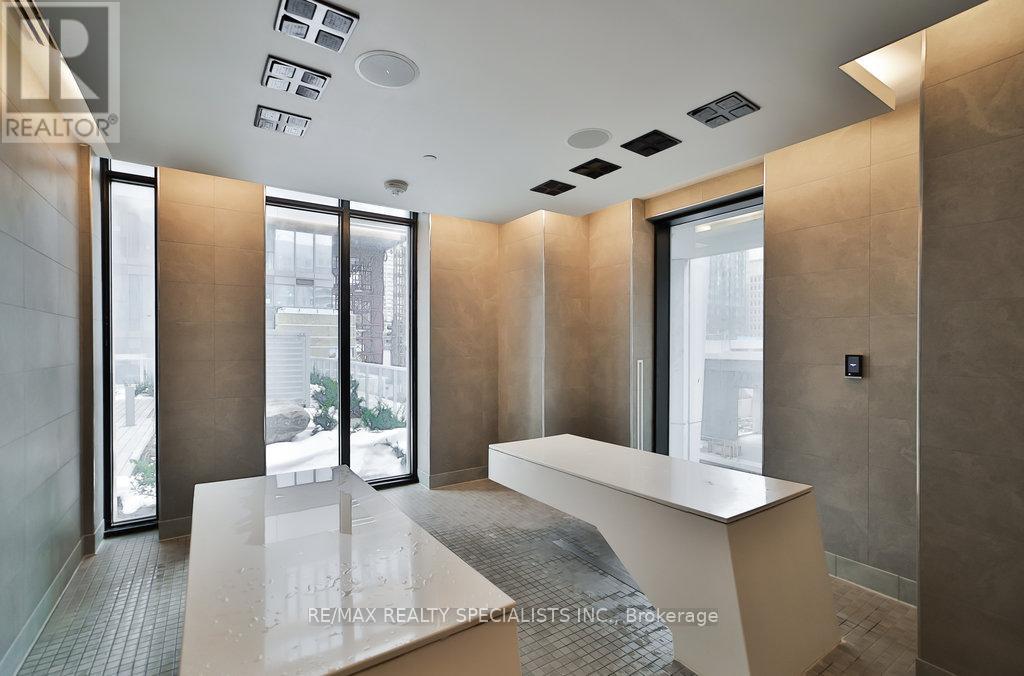3411 - 1 Yorkville Avenue Toronto, Ontario M4W 0B1
$978,888Maintenance, Common Area Maintenance, Insurance, Parking
$622.88 Monthly
Maintenance, Common Area Maintenance, Insurance, Parking
$622.88 MonthlyPresenting a stunning unit at 1 Yorkville Ave, Toronto, facing South/East featuring captivating views of Lake Ontario. This 2-bedroom, 2-bathroom, balcony, residence offers an inviting and practical floor plan, characterized by abundant natural light and a serene ambiance. The unit boasts upgraded flooring, Upgraded modern washrooms, Upgraded light fixtures, and smart blinds, all designed to enhance comfort and convenience. The spacious interior features 9-foot ceilings and floor-to-ceiling windows, further emphasizing the panoramic views. Additionally, this unit includes one parking space and a storage locker conveniently located on the same floor near the elevator. Residents of No1Yorkville enjoy a comprehensive suite of amenities, including an outdoor pool, private cabanas, a Zen garden, a steam room, sauna, hot tub, and a fully-equipped fitness center. A dedicated 24-hour concierge service is available to cater to residents' needs. (id:24801)
Property Details
| MLS® Number | C11215734 |
| Property Type | Single Family |
| Community Name | Annex |
| CommunityFeatures | Pet Restrictions |
| Features | Balcony |
| ParkingSpaceTotal | 1 |
Building
| BathroomTotal | 2 |
| BedroomsAboveGround | 2 |
| BedroomsTotal | 2 |
| Amenities | Storage - Locker |
| Appliances | Dishwasher, Dryer, Microwave, Refrigerator, Stove, Washer, Window Coverings |
| CoolingType | Central Air Conditioning |
| ExteriorFinish | Concrete |
| FlooringType | Wood |
| HeatingFuel | Natural Gas |
| HeatingType | Forced Air |
| SizeInterior | 699.9943 - 798.9932 Sqft |
| Type | Apartment |
Parking
| Underground |
Land
| Acreage | No |
Rooms
| Level | Type | Length | Width | Dimensions |
|---|---|---|---|---|
| Flat | Living Room | 2.8 m | 3.23 m | 2.8 m x 3.23 m |
| Flat | Dining Room | 1.89 m | 3.18 m | 1.89 m x 3.18 m |
| Flat | Kitchen | 2.8 m | 2.21 m | 2.8 m x 2.21 m |
| Flat | Primary Bedroom | 2.7 m | 3.77 m | 2.7 m x 3.77 m |
| Flat | Bedroom 2 | 2.43 m | 2.58 m | 2.43 m x 2.58 m |
https://www.realtor.ca/real-estate/27688536/3411-1-yorkville-avenue-toronto-annex-annex
Interested?
Contact us for more information
Adi Aliti
Salesperson
2691 Credit Valley Road #104
Mississauga, Ontario L5M 7A1
Samira Beikmirzaei
Salesperson
4310 Sherwoodtowne Blvd 200a
Mississauga, Ontario L4Z 4C4











































