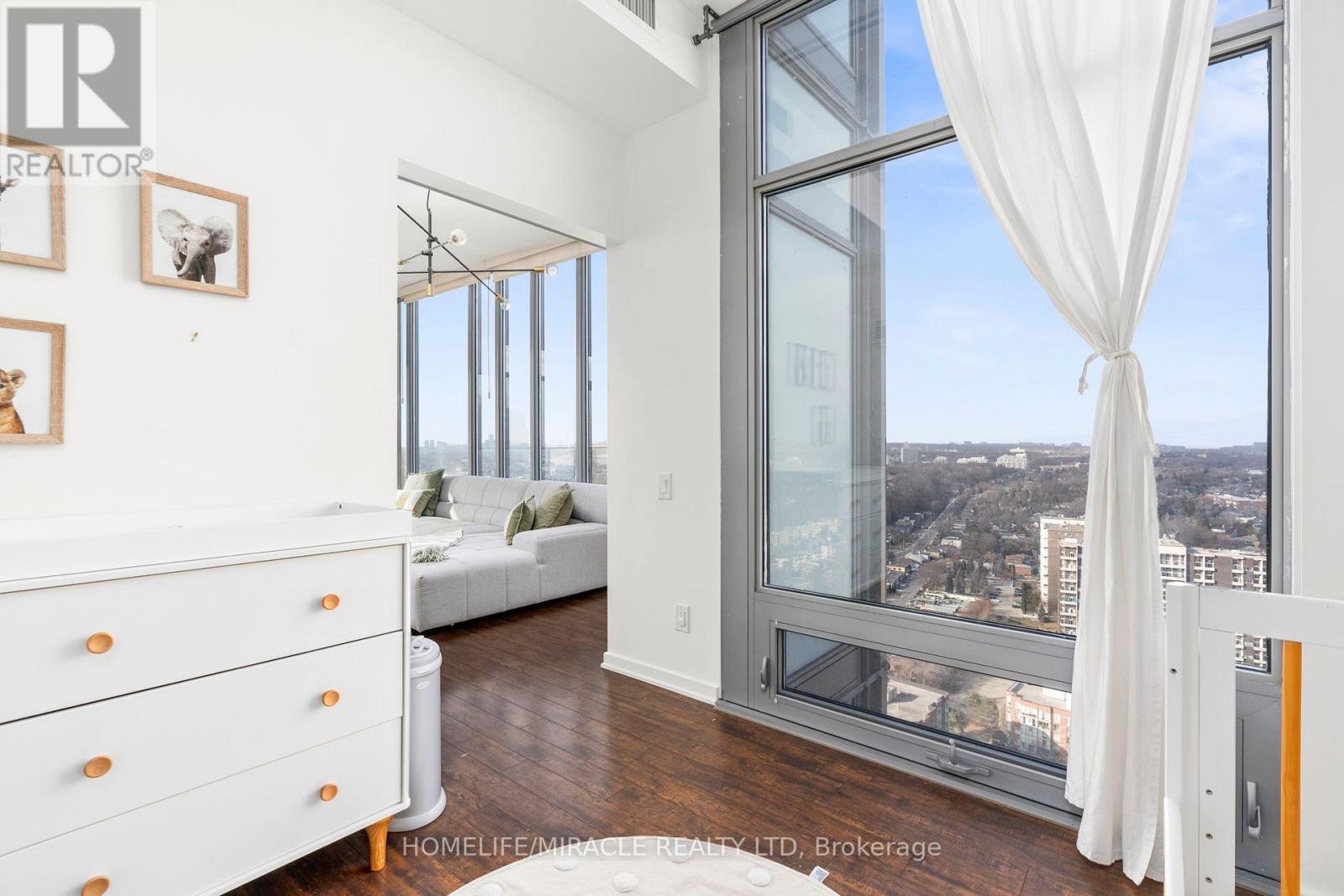3410 - 105 The Queensway Avenue Toronto, Ontario M6S 5B5
$899,999Maintenance, Heat, Water, Insurance, Parking, Common Area Maintenance
$854.45 Monthly
Maintenance, Heat, Water, Insurance, Parking, Common Area Maintenance
$854.45 MonthlyDiscover modern living in this bright and spacious 2-bedroom, 2-bathroom condo at the highly sought-after NXT Condos! Nestled in a prime location, this unit is steps from Toronto's waterfront, where you can enjoy scenic trails, parks, and breathtaking views of Lake Ontario. High Park is just minutes away, offering a tranquil escape in the heart of the city. With easy access to public transit, the Gardiner Expressway, and downtown Toronto, you're perfectly positioned for both work and leisure. Inside, the open-concept layout, floor-to-ceiling windows, and sleek finishes create a welcoming and stylish home. The building offers resort-style amenities, including indoor and outdoor pools, a fitness center, tennis court, and more. This is a lifestyle opportunity you won't want to miss. Book your private viewing today! (id:24801)
Property Details
| MLS® Number | W11917725 |
| Property Type | Single Family |
| Community Name | High Park-Swansea |
| Community Features | Pet Restrictions |
| Features | Balcony |
| Parking Space Total | 1 |
| Structure | Tennis Court |
| View Type | Lake View, View Of Water, Unobstructed Water View |
Building
| Bathroom Total | 2 |
| Bedrooms Above Ground | 2 |
| Bedrooms Total | 2 |
| Amenities | Exercise Centre, Party Room, Storage - Locker, Security/concierge |
| Cooling Type | Central Air Conditioning |
| Exterior Finish | Concrete |
| Flooring Type | Laminate |
| Heating Fuel | Natural Gas |
| Heating Type | Forced Air |
| Size Interior | 900 - 999 Ft2 |
| Type | Apartment |
Parking
| Underground |
Land
| Acreage | No |
Rooms
| Level | Type | Length | Width | Dimensions |
|---|---|---|---|---|
| Main Level | Living Room | 5.66 m | 5.66 m | 5.66 m x 5.66 m |
| Main Level | Dining Room | 5.66 m | 5.66 m | 5.66 m x 5.66 m |
| Main Level | Kitchen | 5.66 m | 5.66 m | 5.66 m x 5.66 m |
| Main Level | Primary Bedroom | 3.75 m | 2.74 m | 3.75 m x 2.74 m |
| Main Level | Bedroom 2 | 2.76 m | 2.61 m | 2.76 m x 2.61 m |
Contact Us
Contact us for more information
Ninara Easho
Salesperson
11a-5010 Steeles Ave. West
Toronto, Ontario M9V 5C6
(416) 747-9777
(416) 747-7135
www.homelifemiracle.com/































