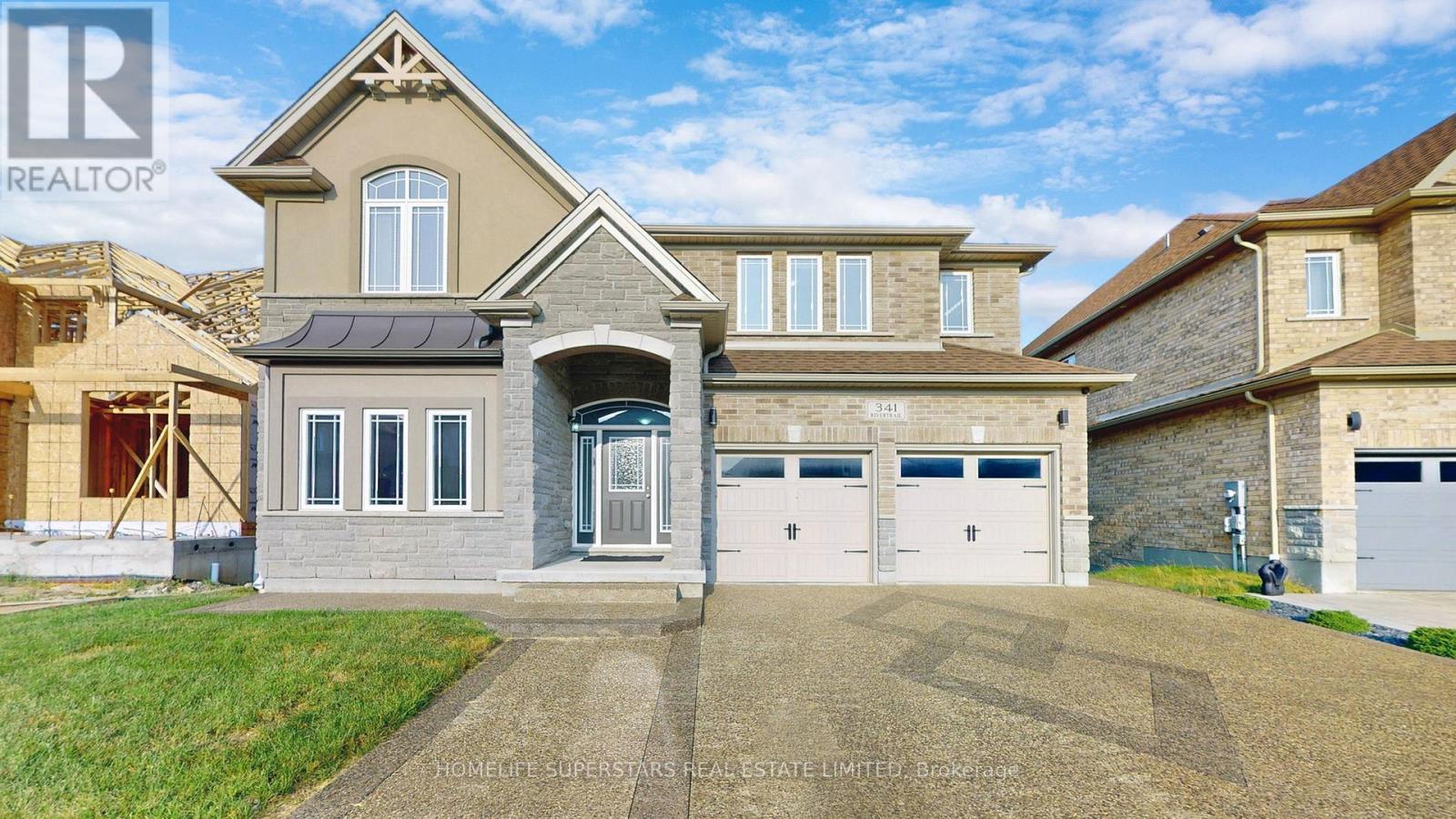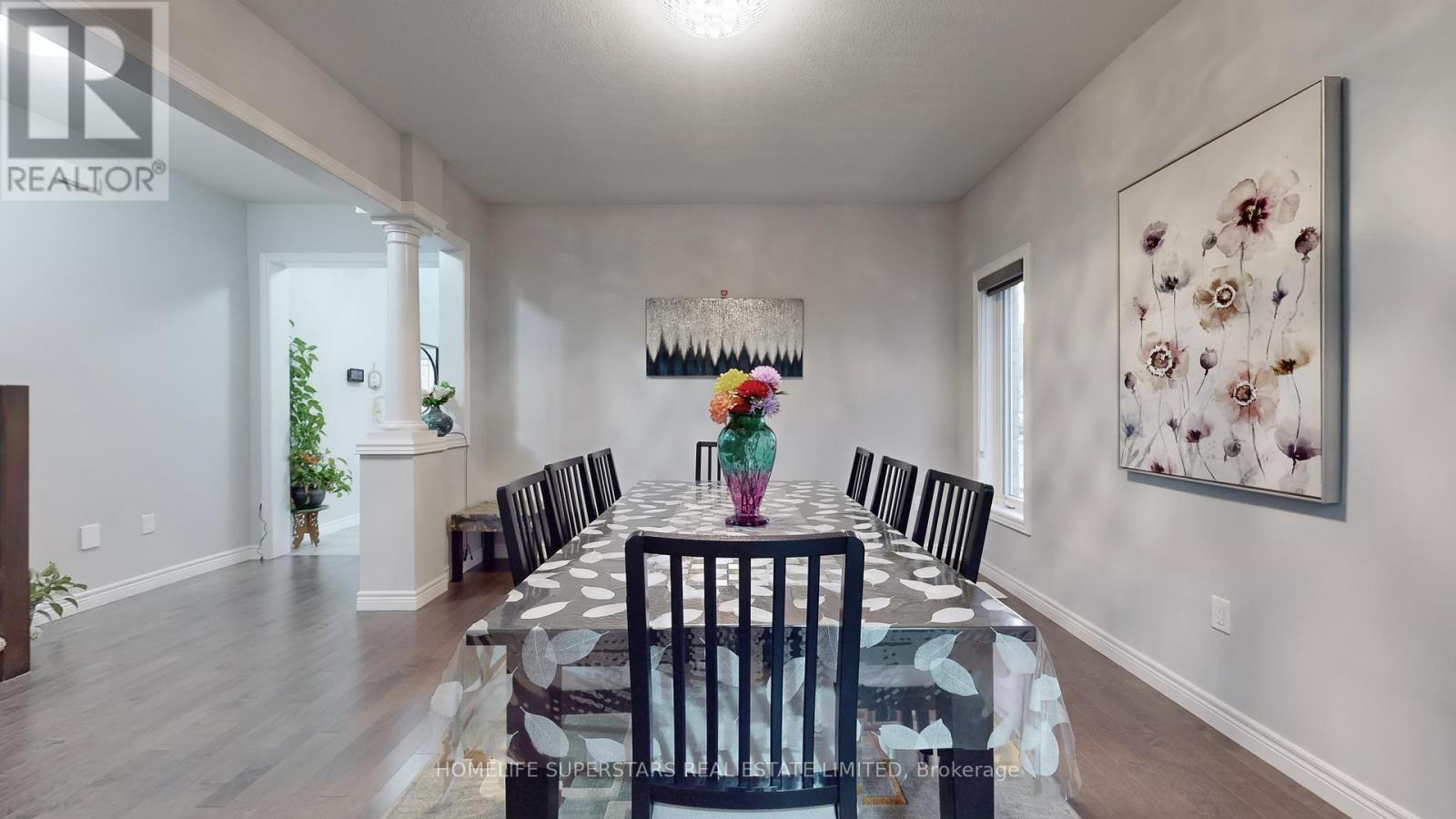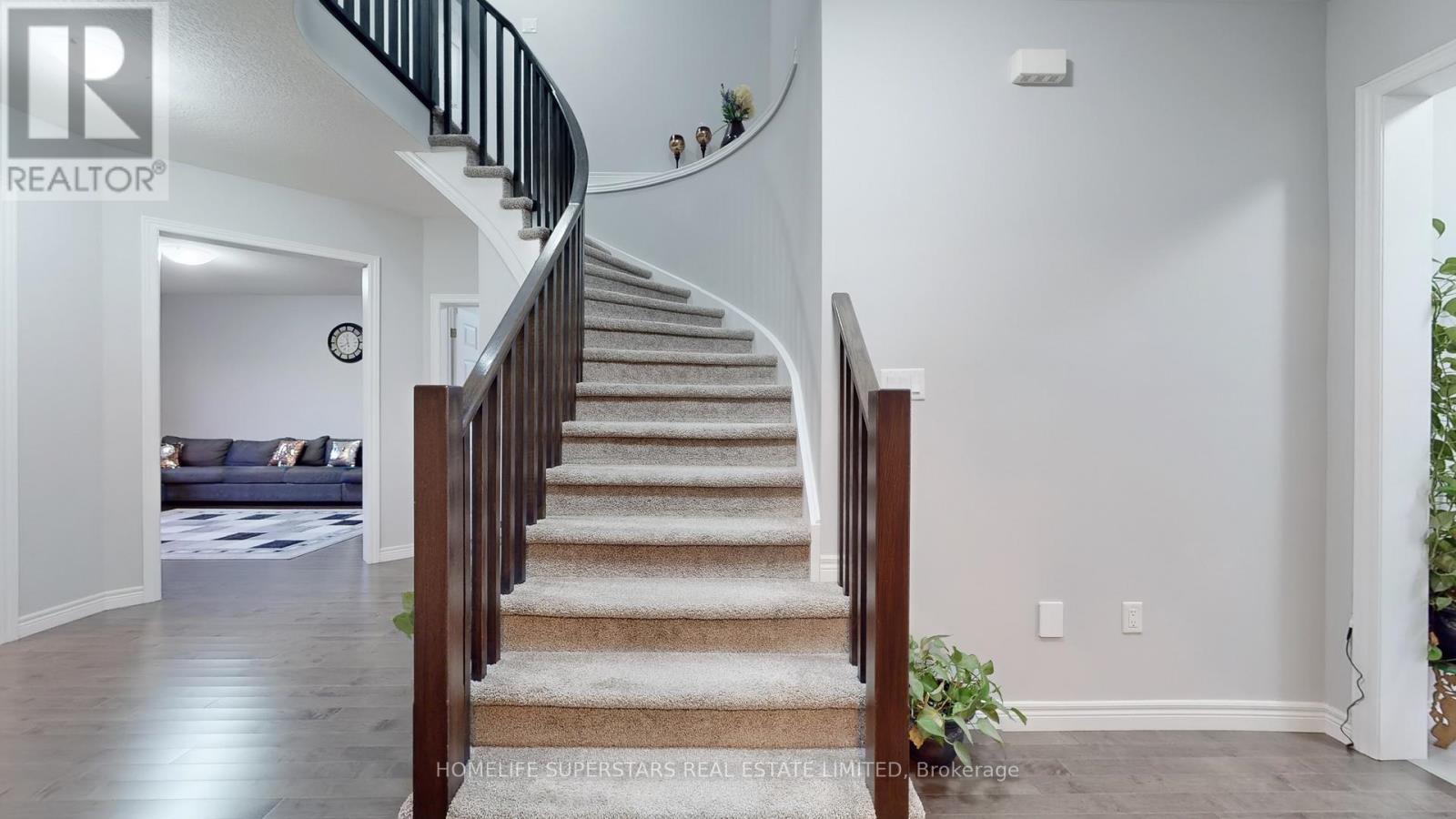341 Rivertrail Avenue Kitchener, Ontario N2A 0K4
$1,633,900
Beautiful Elegant & most functional house in a great neighborhood. This dream home is in Kitchener's new subdivision with many amenities close by. This great 5-bedroom home has a rec room area on the second floor with 3 full washrooms with walk-in showers. The home offers over 3270 sq ft with a modern layout with 2 MBRs and an en-suite for your growing family. The unfinished basement has an open concept and big windows, a clear view of green pasture making your summer BB parties great. No home will be built at the back. The greenery at the back provides a sunny and welcoming environment like countryside living. Step into the modern open-concept layout with 9 ft ceilings on the main floor and an office room overlooking the front yard. The kitchen is a culinary masterpiece, featuring a custom island with upgraded countertops. breakfast bar, cabinets are 36 inches in size with butlers pantry, and walk-in pantry. The great room size is huge have big windows to overlook the ravine view. Enjoy gleaming Hardwood floors, and the large mudroom on the main floor has ample storage. The second level has 4 generous-sized bedrooms. The main primary bedroom has a walk-in closet with a nice en-suite bathroom, walk-in shower & double sink vanity. The unfinished basement, with a walkout view, awaits your finishing ideas, you may use your own projections. Exposed Aggregate concrete driveway Close to Schools, shopping, restaurants, recreational center, Waterloo Airport, Fairview Mall, Grand River, parks, pond, and walking trails. Waterloo University is just 15 km from this location. Major companies like Google and Blackberry have main offices. Nice location with quick access to major highways and go station. You are nearby cities that have big institutions in Waterloo, Cambridge, and Guelph. Located in a natural setting, Explorers Walk is suitable for the active family. surrounded by hiking trails, Chicopee Ski and Summer Resort, the outdoor activity possibilities are endless. **EXTRAS (id:24801)
Property Details
| MLS® Number | X11949214 |
| Property Type | Single Family |
| Features | Backs On Greenbelt, Open Space |
| Parking Space Total | 4 |
Building
| Bathroom Total | 4 |
| Bedrooms Above Ground | 5 |
| Bedrooms Total | 5 |
| Appliances | Central Vacuum, Garage Door Opener Remote(s), Water Softener, Dishwasher, Dryer, Range, Refrigerator, Stove, Washer |
| Basement Features | Separate Entrance, Walk Out |
| Basement Type | N/a |
| Construction Style Attachment | Detached |
| Cooling Type | Central Air Conditioning |
| Exterior Finish | Brick, Stone |
| Fire Protection | Smoke Detectors |
| Flooring Type | Ceramic, Hardwood |
| Foundation Type | Concrete |
| Half Bath Total | 1 |
| Heating Fuel | Natural Gas |
| Heating Type | Forced Air |
| Stories Total | 2 |
| Size Interior | 3,000 - 3,500 Ft2 |
| Type | House |
| Utility Water | Municipal Water |
Parking
| Attached Garage |
Land
| Acreage | No |
| Sewer | Sanitary Sewer |
| Size Depth | 109 Ft ,9 In |
| Size Frontage | 48 Ft ,8 In |
| Size Irregular | 48.7 X 109.8 Ft ; Wide At Back 56.36 Ft |
| Size Total Text | 48.7 X 109.8 Ft ; Wide At Back 56.36 Ft|under 1/2 Acre |
| Zoning Description | Residential R4 597r |
Rooms
| Level | Type | Length | Width | Dimensions |
|---|---|---|---|---|
| Second Level | Bedroom 5 | 3.78 m | 3.5 m | 3.78 m x 3.5 m |
| Second Level | Laundry Room | 2.2 m | 1.78 m | 2.2 m x 1.78 m |
| Second Level | Primary Bedroom | 4.96 m | 4.6 m | 4.96 m x 4.6 m |
| Second Level | Bedroom 2 | 4.05 m | 3.9 m | 4.05 m x 3.9 m |
| Second Level | Bedroom 3 | 3.99 m | 3.26 m | 3.99 m x 3.26 m |
| Second Level | Bedroom 4 | 3.74 m | 3.65 m | 3.74 m x 3.65 m |
| Ground Level | Office | 3.39 m | 3.26 m | 3.39 m x 3.26 m |
| Ground Level | Dining Room | 4.32 m | 3.65 m | 4.32 m x 3.65 m |
| Ground Level | Kitchen | 4.05 m | 3.26 m | 4.05 m x 3.26 m |
| Ground Level | Family Room | 5.21 m | 3.99 m | 5.21 m x 3.99 m |
| Ground Level | Eating Area | 4.05 m | 3.35 m | 4.05 m x 3.35 m |
| Ground Level | Mud Room | 2.4 m | 2.1 m | 2.4 m x 2.1 m |
Utilities
| Cable | Available |
| Sewer | Installed |
https://www.realtor.ca/real-estate/27862853/341-rivertrail-avenue-kitchener
Contact Us
Contact us for more information
Ranjit Bal
Broker
(905) 792-7800
www.youtube.com/embed/qb1z5Rb6Y_Y
www.youtube.com/embed/D-oO81Skql0
www.ranjitbal.com/
www.facebook.com/ranjit.bal.9
twitter.com/ranjitbal?lang=en
www.linkedin.com/in/ranjit-bal-35521528/?originalSubdomain=ca
2565 Steeles Ave.e., Ste. 11
Brampton, Ontario L6T 4L6
(905) 792-7800
(905) 792-9092









































