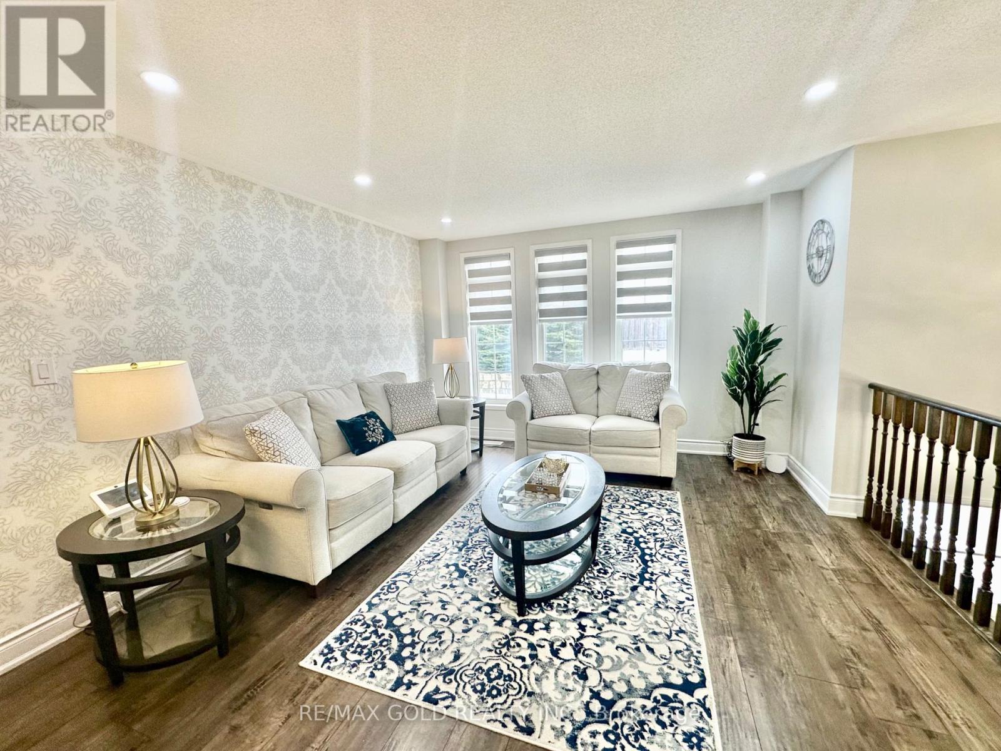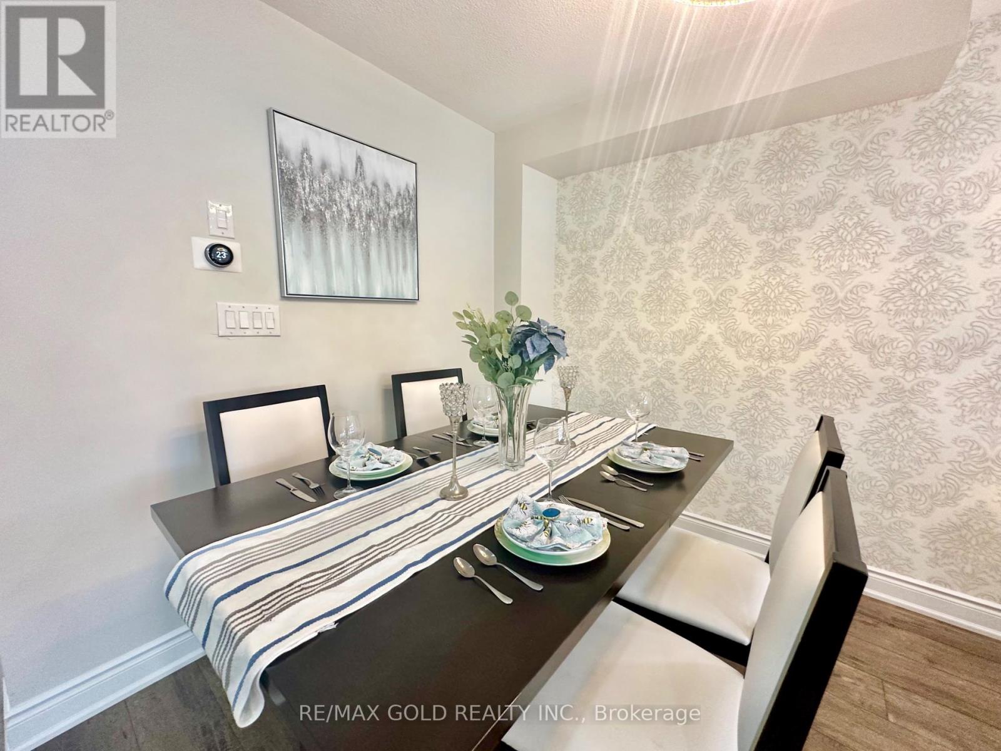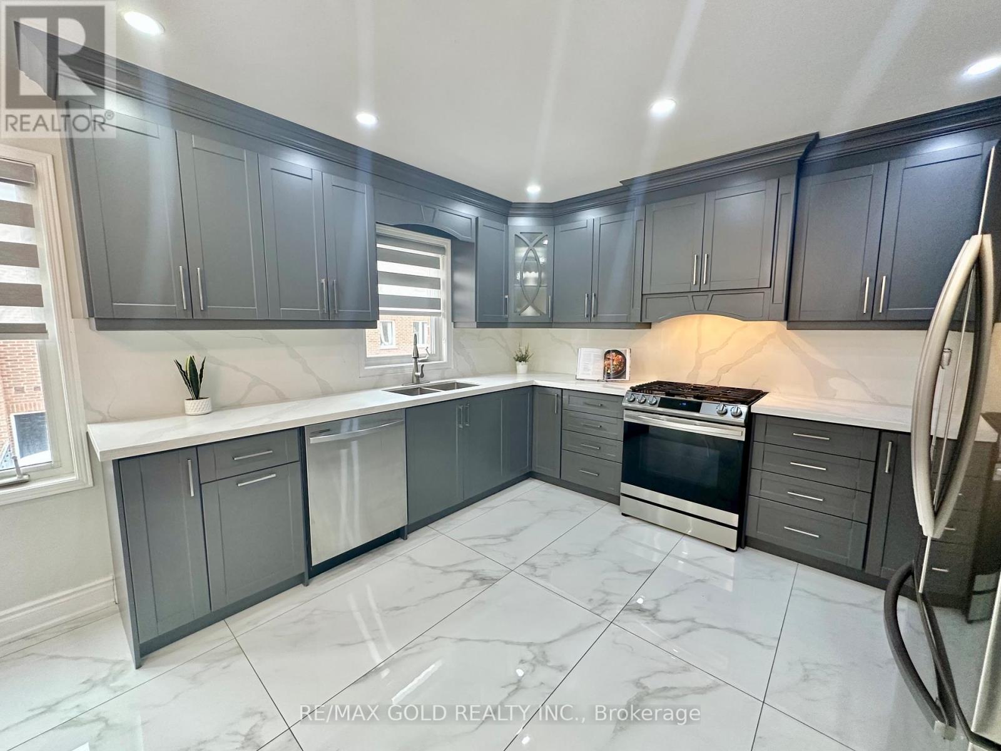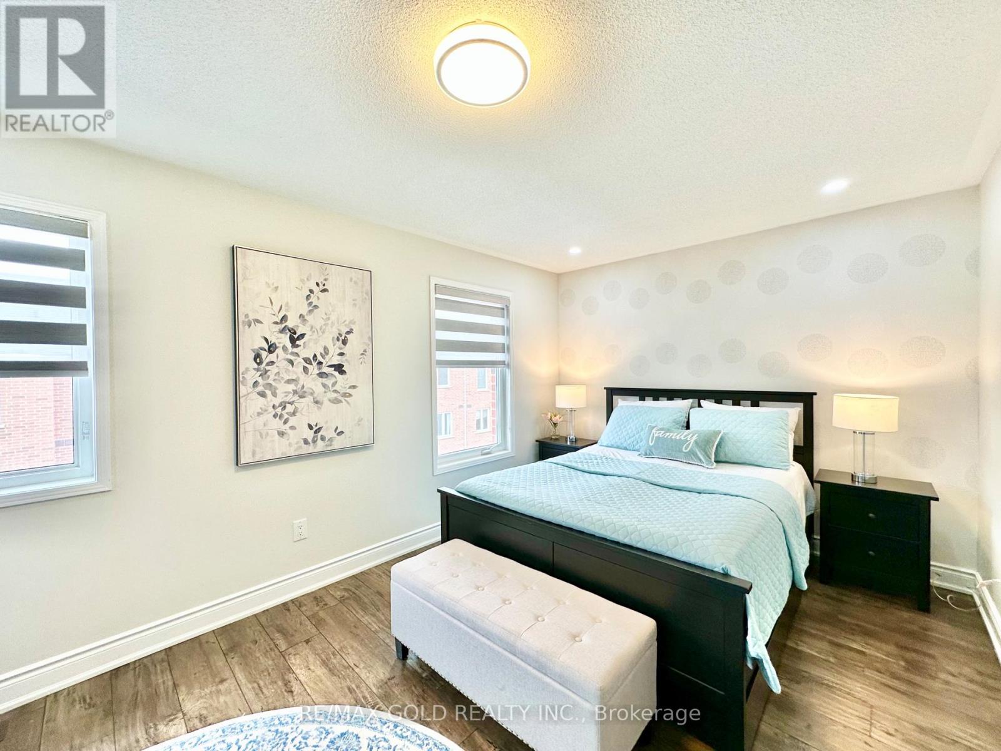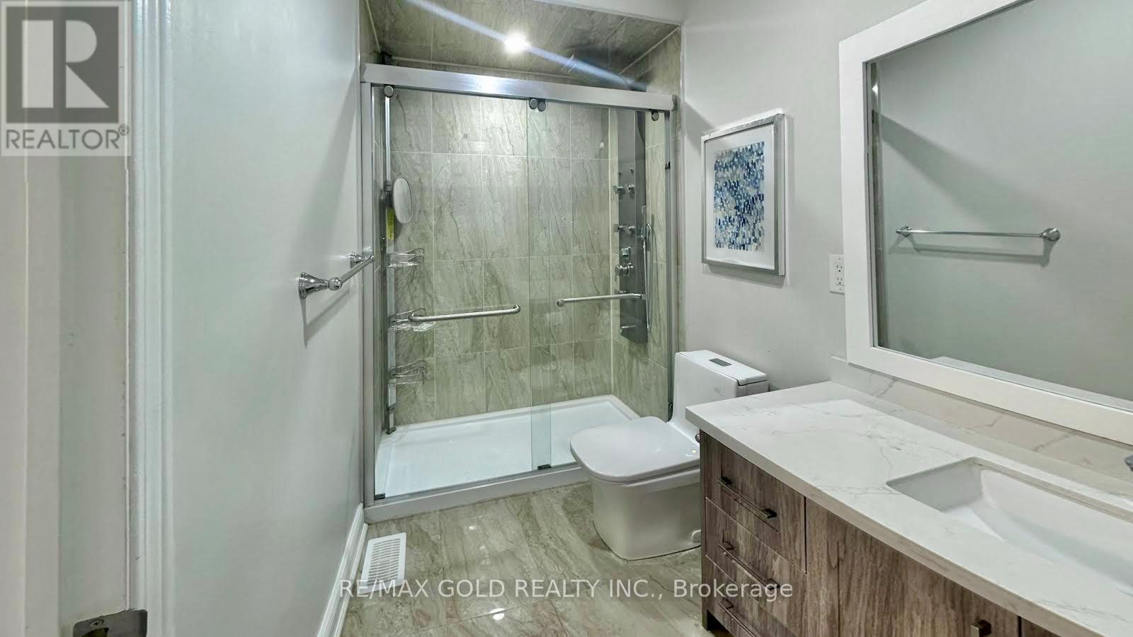341 Aspendale Crescent Mississauga, Ontario L5W 0E7
$999,000Maintenance, Parcel of Tied Land
$174.89 Monthly
Maintenance, Parcel of Tied Land
$174.89 Monthly*Take A 3D Virtual Tour*. This Beauty is a Rare Find! Absolutely Stunning, fully Upgraded Freehold Townhouse with a Finished Basement Featuring An Open-Above Foyer With Porcelain Tiles, Almost 2150Sqft of Living Space. High-End Laminate Flooring Throughout, A Separate Family Room With A 3-PieceWashroom. The Renovated Kitchen Boasts Porcelain Tiles, A Chic Quartz Backsplash, Countertops, And Stainless Steel Appliances. Good-Sized Bedrooms Provide Comfort, While All Washrooms Are Completely Renovated With Porcelain Tiles, Glass Standing Showers And Vanities With Quartz Vanity Tops. The Finished Basement Offers Additional Entertainment Space And A Home Office. Upgraded Lights And Zebra Blinds Add A Stylish Touch Throughout This fabulous Home, Perfectly Designed For Modern Living. At A Sought After Location; minutes to HWY 401/407/403,Heartland Center, SQ1,Pearson Airport and All other amenities. A Must See! **** EXTRAS **** Existing S/S Fridge, S/S Gas Stove, B/I Rangehood, D/I Dishwasher, Washer & Dryer. All Elfs & Window Coverings. Buyers To Verify All Measurements & Property Taxes. (id:24801)
Property Details
| MLS® Number | W11908262 |
| Property Type | Single Family |
| Community Name | Meadowvale Village |
| ParkingSpaceTotal | 2 |
Building
| BathroomTotal | 4 |
| BedroomsAboveGround | 3 |
| BedroomsTotal | 3 |
| BasementDevelopment | Finished |
| BasementType | N/a (finished) |
| ConstructionStyleAttachment | Attached |
| CoolingType | Central Air Conditioning |
| ExteriorFinish | Brick |
| FlooringType | Laminate, Porcelain Tile |
| FoundationType | Brick |
| HalfBathTotal | 1 |
| HeatingFuel | Natural Gas |
| HeatingType | Forced Air |
| StoriesTotal | 3 |
| SizeInterior | 1999.983 - 2499.9795 Sqft |
| Type | Row / Townhouse |
| UtilityWater | Municipal Water |
Parking
| Attached Garage |
Land
| Acreage | No |
| Sewer | Sanitary Sewer |
| SizeDepth | 86 Ft ,10 In |
| SizeFrontage | 18 Ft ,3 In |
| SizeIrregular | 18.3 X 86.9 Ft |
| SizeTotalText | 18.3 X 86.9 Ft |
Rooms
| Level | Type | Length | Width | Dimensions |
|---|---|---|---|---|
| Third Level | Primary Bedroom | 5.36 m | 3.74 m | 5.36 m x 3.74 m |
| Third Level | Bedroom 2 | 4.15 m | 2.62 m | 4.15 m x 2.62 m |
| Third Level | Bedroom 3 | 3.11 m | 2.62 m | 3.11 m x 2.62 m |
| Basement | Recreational, Games Room | 5.36 m | 3.59 m | 5.36 m x 3.59 m |
| Main Level | Living Room | 4.33 m | 4.27 m | 4.33 m x 4.27 m |
| Main Level | Dining Room | 4.33 m | 4.27 m | 4.33 m x 4.27 m |
| Main Level | Kitchen | 5.36 m | 3.66 m | 5.36 m x 3.66 m |
| Main Level | Eating Area | 5.36 m | 3.66 m | 5.36 m x 3.66 m |
| Ground Level | Family Room | 4.15 m | 3.84 m | 4.15 m x 3.84 m |
Interested?
Contact us for more information
Riaz Ghani
Broker
5865 Mclaughlin Rd #6
Mississauga, Ontario L5R 1B8
Lisa Liu
Salesperson
5865 Mclaughlin Rd #6
Mississauga, Ontario L5R 1B8







