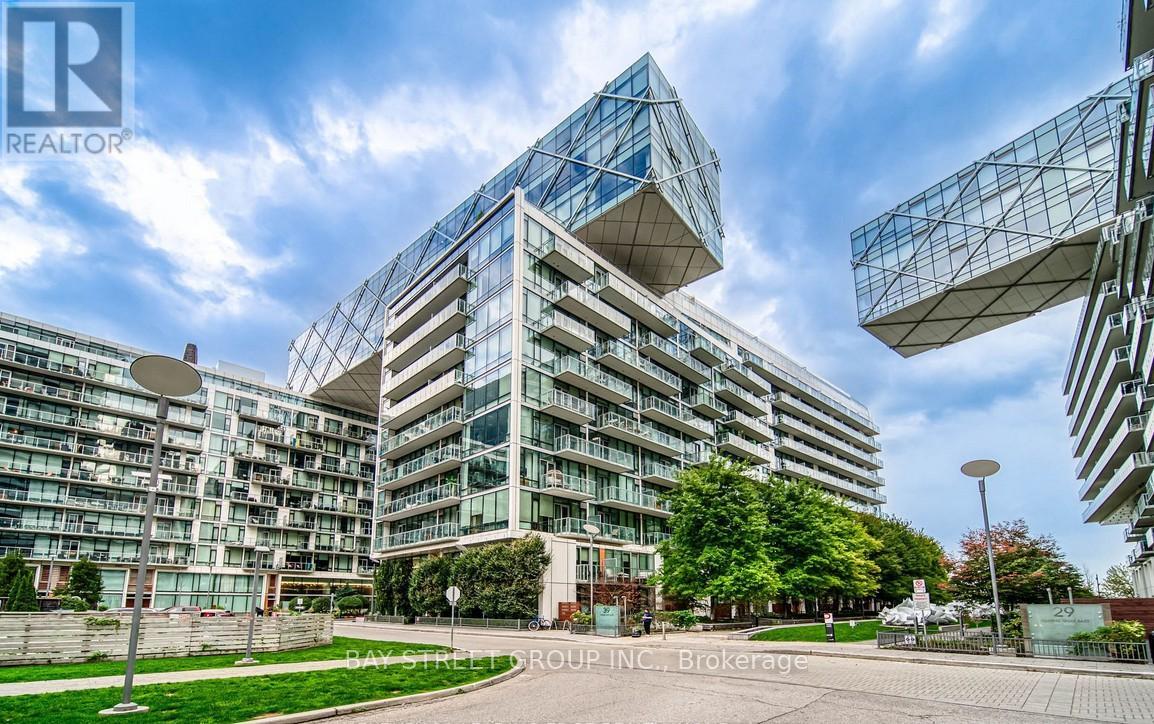341 - 39 Queens Quay E Toronto, Ontario M5E 0A5
$2,750 Monthly
Presenting an exceptional opportunity to rent a rarely available one-bedroom, two-storey loft in the prestigious Pier 27 Waterfront Residences. This stunning home showcases lake views from private balconies on both levels, with floor-to-ceiling windows that bathe the interior in natural light and emphasize its modern, open-concept design. Recently fully repainted from top to bottom, the residence features elegant hardwood flooring throughout and a washroom with heated tile floors, offering both style and comfort.Residents enjoy an unparalleled lifestyle with access to indoor and outdoor swimming pools, a state-of-the-art fitness centre, spa, movie theatre, games room, and more, all designed to elevate everyday living into a resort-style experience.Perfectly positioned in the heart of Torontos waterfront, this loft is within walking distance to Scotiabank Arena, St. Lawrence Market, Sugar Beach, shopping, dining, LCBO, trails, and bike paths. With seamless access to Union Station, TTC, the Gardiner Expressway, and the DVP, commuting is effortless whether by transit, car, or bike.This rare waterfront loft is more than just a home it is a statement of refined urban living. (id:24801)
Property Details
| MLS® Number | C12429436 |
| Property Type | Single Family |
| Community Name | Waterfront Communities C8 |
| Amenities Near By | Public Transit, Park, Marina |
| Community Features | Pet Restrictions |
| Features | Balcony, Carpet Free |
| Parking Space Total | 1 |
| Pool Type | Indoor Pool, Outdoor Pool |
| Water Front Type | Waterfront |
Building
| Bathroom Total | 1 |
| Bedrooms Above Ground | 1 |
| Bedrooms Total | 1 |
| Amenities | Exercise Centre, Sauna, Visitor Parking, Security/concierge |
| Appliances | Dishwasher, Dryer, Hood Fan, Oven, Washer, Window Coverings, Refrigerator |
| Architectural Style | Loft |
| Cooling Type | Central Air Conditioning |
| Exterior Finish | Concrete |
| Fire Protection | Smoke Detectors, Security Guard |
| Flooring Type | Hardwood |
| Heating Fuel | Natural Gas |
| Heating Type | Forced Air |
| Size Interior | 600 - 699 Ft2 |
| Type | Apartment |
Parking
| Underground | |
| Garage |
Land
| Acreage | No |
| Land Amenities | Public Transit, Park, Marina |
| Surface Water | Lake/pond |
Rooms
| Level | Type | Length | Width | Dimensions |
|---|---|---|---|---|
| Second Level | Bedroom | 4.45 m | 3.78 m | 4.45 m x 3.78 m |
| Main Level | Living Room | 5.03 m | 3.6 m | 5.03 m x 3.6 m |
| Main Level | Dining Room | 5.03 m | 3.6 m | 5.03 m x 3.6 m |
| Main Level | Kitchen | 2.51 m | 2.93 m | 2.51 m x 2.93 m |
Contact Us
Contact us for more information
Sam Tan
Broker
8300 Woodbine Ave Ste 500
Markham, Ontario L3R 9Y7
(905) 909-0101
(905) 909-0202
















































