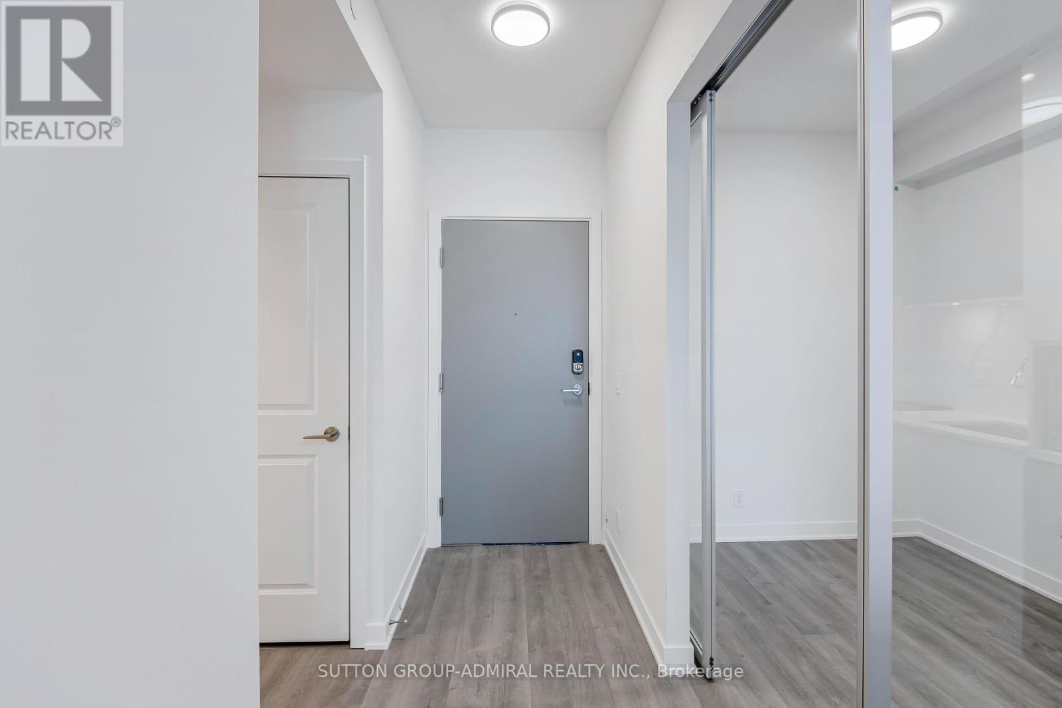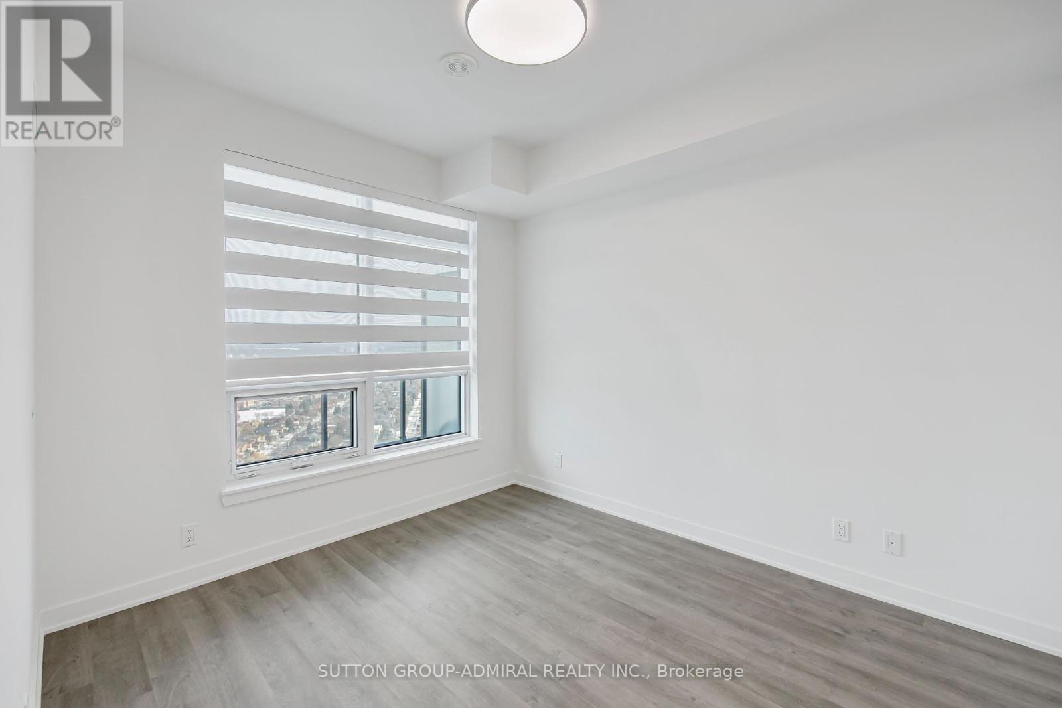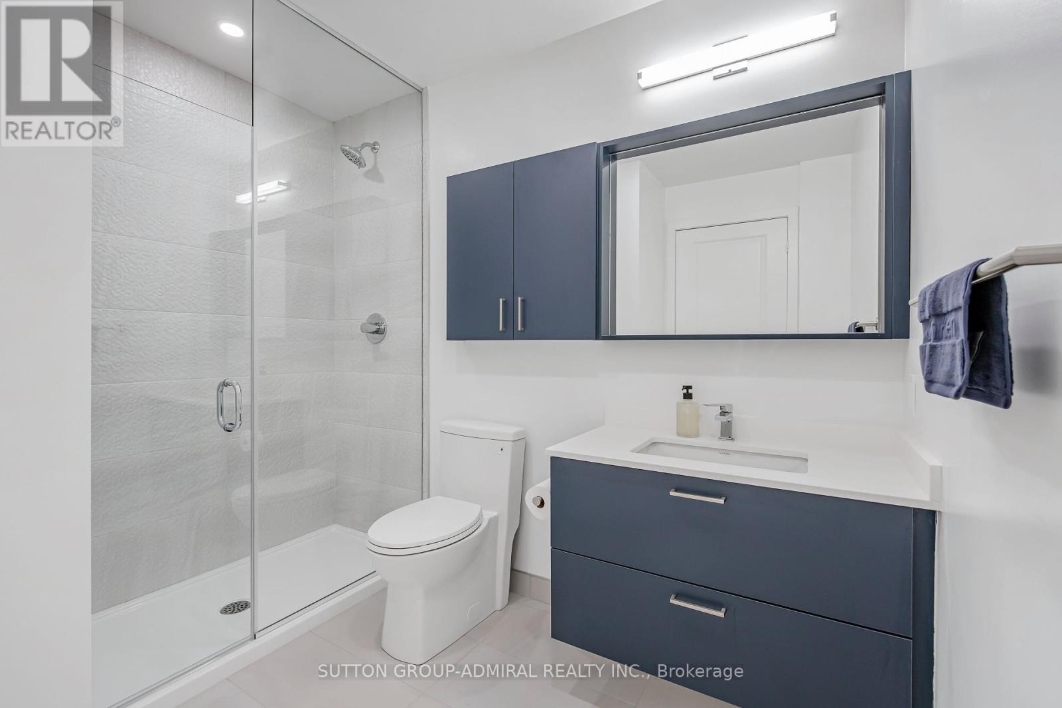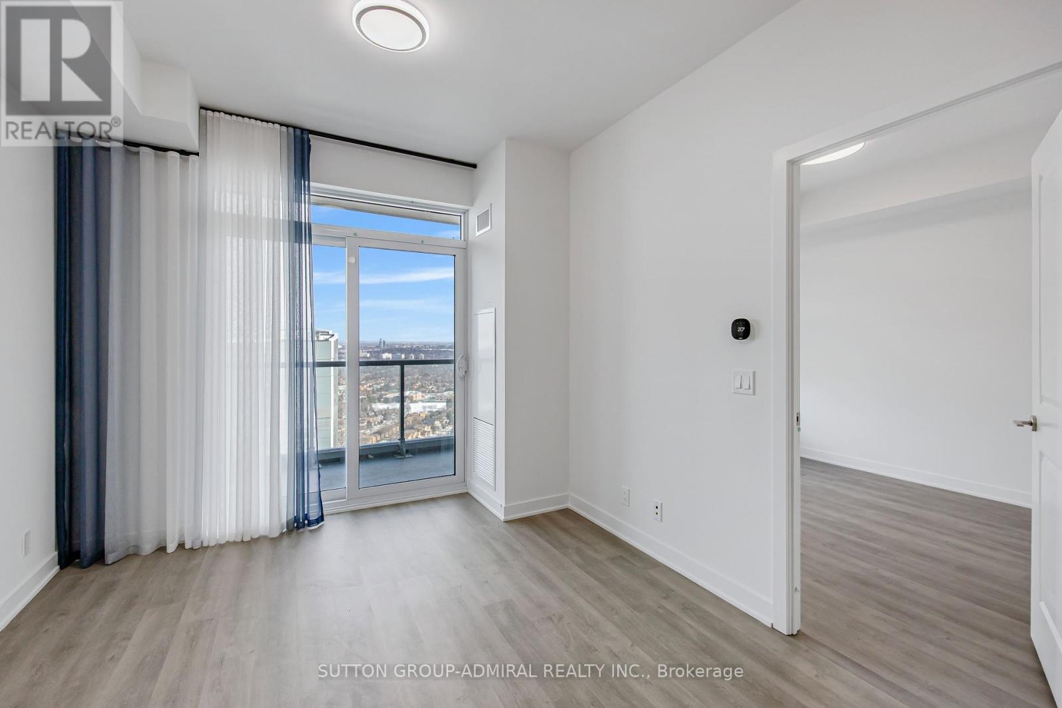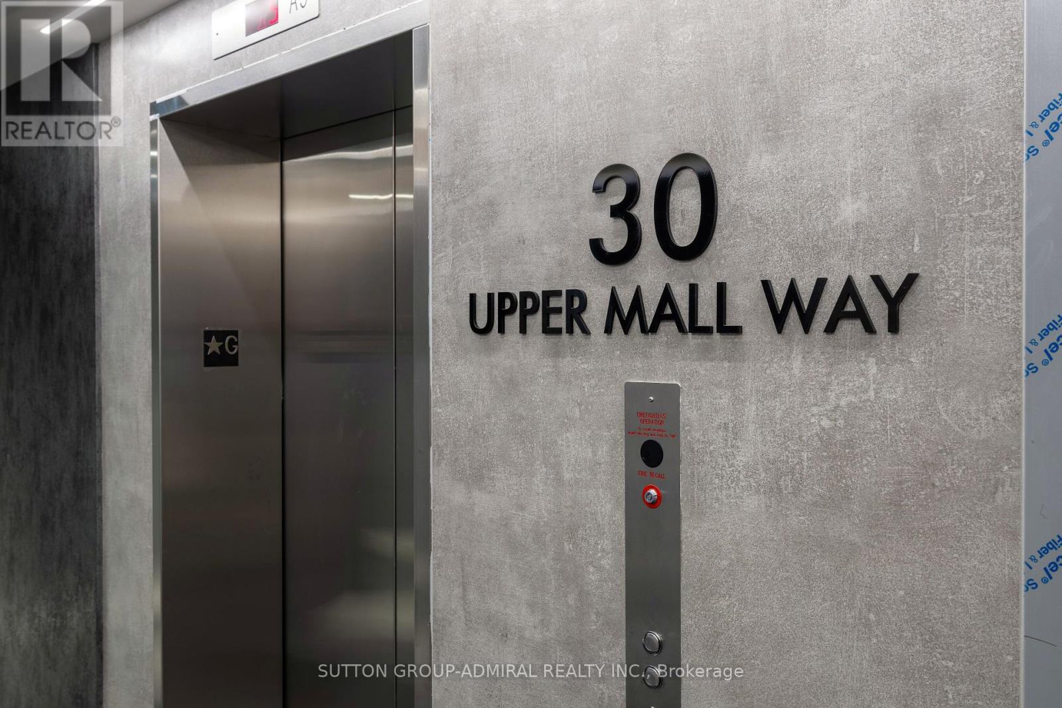3408 - 30 Upper Mall Way Vaughan, Ontario L4J 0L7
$2,600 Monthly
Welcome to Promenade Towers, stunning brand-new building, where modern design meets luxury living. This beautifully upgraded 1-bedroom + den unit offers a spacious and versatile layout, with the den featuring a sliding door perfect for a home office or guest space. The kitchen is a chefs dream, boasting premium quartz countertops, a matching backsplash, and under-cabinet lighting for a sleek and functional design. Two full bathrooms are elegantly finished with quartz countertops and modern fixtures, while durable laminate flooring flows seamlessly throughout the unit. Enjoy customizable lighting with dimmable LED fixtures controlled by remote, as well as remote-controlled blackout shades in the bedroom and custom curtains in the living room for added style and privacy. Adding to the convenience, this building offers direct access to Promenade Mall, so shopping and dining are just steps away. Completing this exceptional offering is a premium P2 parking spot conveniently located right in front of the elevator. Dont miss the chance to call this thoughtfully designed and move-in-ready unit your new home! Building Amenities: Gym, Yoga Room, Party Room With Private Dining Room + Kitchen, Golf Simulator, Pet Wash, Game Room, Children's Play area, Outdoor Green rooftop & BBQ Terrace and Much More! **EXTRAS** Smart home device including Ecobee thermostat, smart door lock and Door/window sensors. Existing Stainless Steel Appliances: Cook Top Stove, Microwave, Fridge, Hood Fan, Dishwasher. Washer & Dryer. (id:24801)
Property Details
| MLS® Number | N11944429 |
| Property Type | Single Family |
| Community Name | Brownridge |
| Amenities Near By | Park, Place Of Worship, Public Transit, Schools |
| Communication Type | High Speed Internet |
| Community Features | Pet Restrictions, Community Centre |
| Features | Balcony, Carpet Free |
| Parking Space Total | 1 |
Building
| Bathroom Total | 2 |
| Bedrooms Above Ground | 1 |
| Bedrooms Below Ground | 1 |
| Bedrooms Total | 2 |
| Amenities | Security/concierge, Exercise Centre, Party Room, Recreation Centre, Visitor Parking, Separate Electricity Meters |
| Cooling Type | Central Air Conditioning |
| Exterior Finish | Concrete |
| Fire Protection | Smoke Detectors |
| Flooring Type | Laminate |
| Heating Fuel | Natural Gas |
| Heating Type | Forced Air |
| Size Interior | 600 - 699 Ft2 |
| Type | Apartment |
Parking
| Underground |
Land
| Acreage | No |
| Land Amenities | Park, Place Of Worship, Public Transit, Schools |
Rooms
| Level | Type | Length | Width | Dimensions |
|---|---|---|---|---|
| Main Level | Living Room | 6.4 m | 3.05 m | 6.4 m x 3.05 m |
| Main Level | Dining Room | 6.4 m | 3.05 m | 6.4 m x 3.05 m |
| Main Level | Kitchen | 6.4 m | 3.05 m | 6.4 m x 3.05 m |
| Main Level | Primary Bedroom | 3.35 m | 2.98 m | 3.35 m x 2.98 m |
| Main Level | Den | 2.1 m | 2.05 m | 2.1 m x 2.05 m |
https://www.realtor.ca/real-estate/27851472/3408-30-upper-mall-way-vaughan-brownridge-brownridge
Contact Us
Contact us for more information
Samantha Pechenik
Broker
1206 Centre Street
Thornhill, Ontario L4J 3M9
(416) 739-7200
(416) 739-9367
www.suttongroupadmiral.com/







