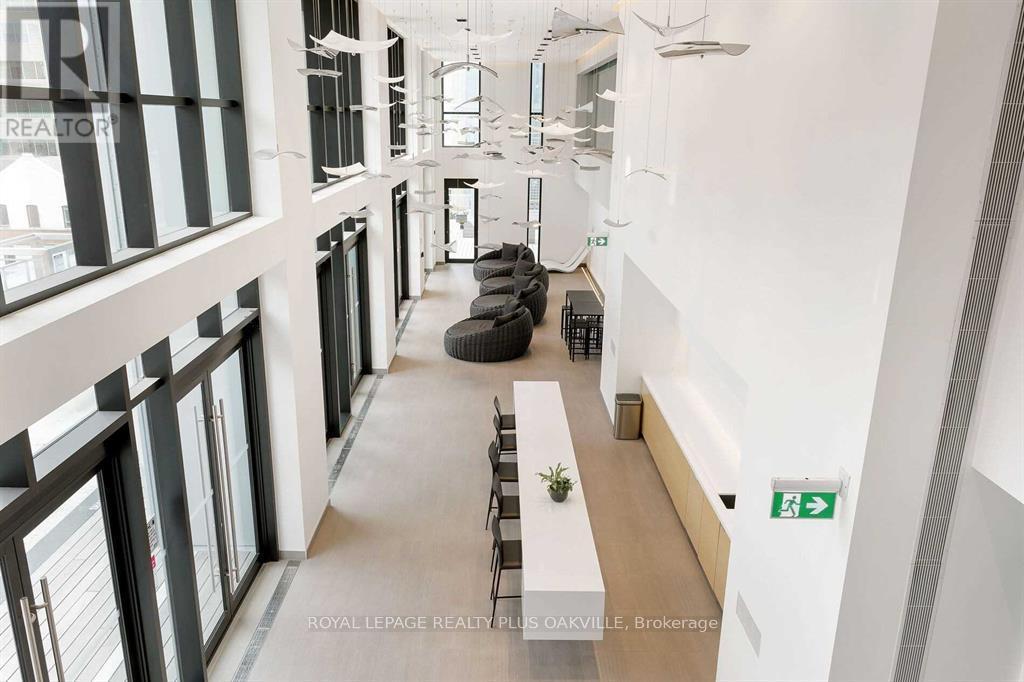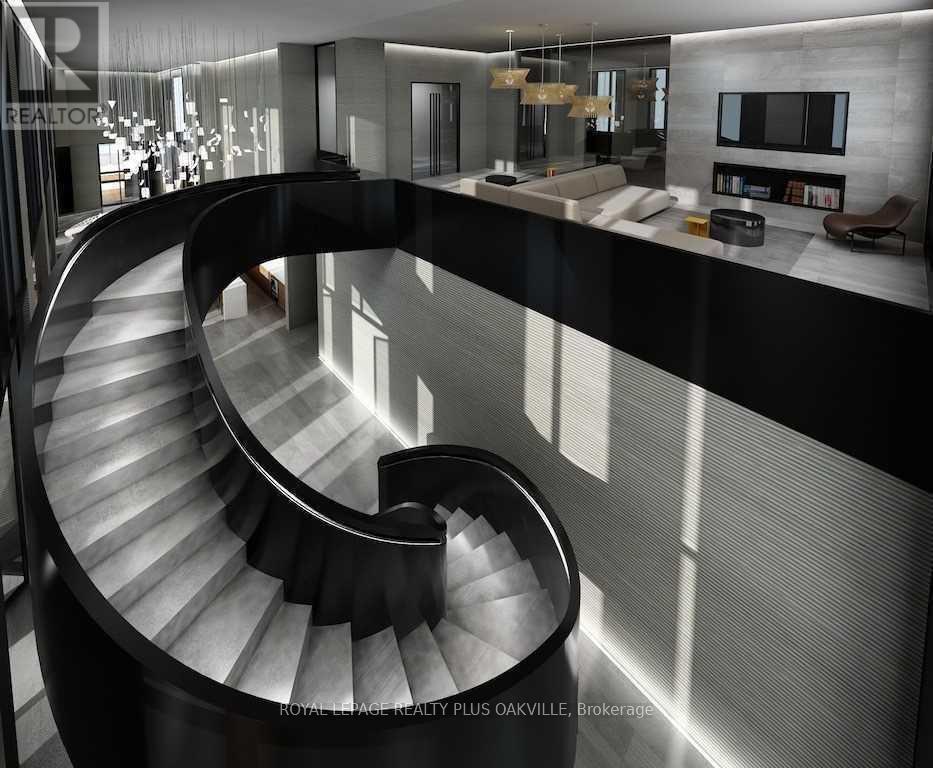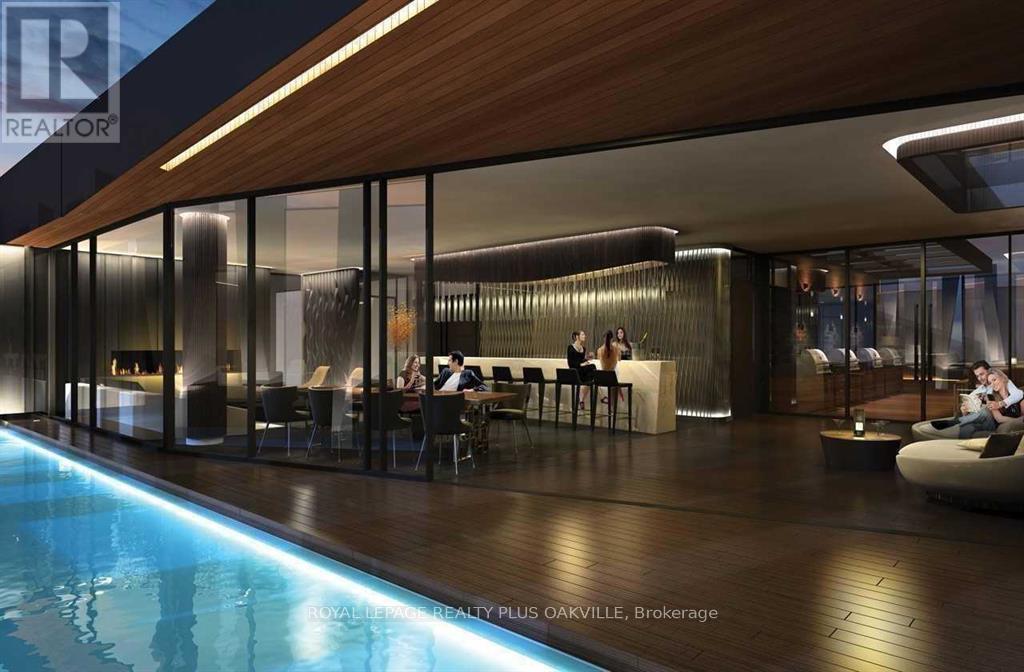3406 - 1 Yorkville Avenue N Toronto, Ontario M4W 0B1
$2,800 Monthly
Fully Furnished. The Inspired Tower Design Of No. 1 Yorkville Is Truly A Marvel. A Location Like No Other. The Floor Plan Is Designed To Capture The Maximum Effect Of The Space And Views. Open Concept, Floor To Ceiling Windows, 9Ft Ceilings, Breakfast Bar, Custom Cabinetry, Appliance Matching Panels, Quartz Countertops, Undermounted Sink, Large Capacity Washer/Dryer. Steps To All Amenities, Subway, University Of Toronto And World Class Shopping & Restaurants! **** EXTRAS **** Fully Furnished. Some Of The 5-Star Amenities Included Are Games Room, Dance/Yoga/Pilates Studios, Plunge Hot/Cold Pools, Luxurious Spa, Gym/Sauna, Rooftop/Terrace With Outdoor Movie Theatre, Sundeck, Bbqs, Party Rooms, Business Centre,24-H (id:24801)
Property Details
| MLS® Number | C11916422 |
| Property Type | Single Family |
| Community Name | Annex |
| AmenitiesNearBy | Hospital, Park, Place Of Worship, Public Transit |
| CommunityFeatures | Pets Not Allowed |
| Features | Balcony |
| PoolType | Indoor Pool |
Building
| BathroomTotal | 1 |
| BedroomsAboveGround | 1 |
| BedroomsTotal | 1 |
| Amenities | Security/concierge, Exercise Centre, Recreation Centre |
| CoolingType | Central Air Conditioning |
| ExteriorFinish | Steel |
| HeatingFuel | Natural Gas |
| HeatingType | Forced Air |
| Type | Apartment |
Parking
| Underground |
Land
| Acreage | No |
| LandAmenities | Hospital, Park, Place Of Worship, Public Transit |
Rooms
| Level | Type | Length | Width | Dimensions |
|---|---|---|---|---|
| Main Level | Kitchen | 3.65 m | 2.74 m | 3.65 m x 2.74 m |
| Main Level | Living Room | 3.65 m | 2.74 m | 3.65 m x 2.74 m |
| Main Level | Primary Bedroom | 3.2 m | 2.75 m | 3.2 m x 2.75 m |
| Main Level | Laundry Room | Measurements not available | ||
| Main Level | Bathroom | Measurements not available |
https://www.realtor.ca/real-estate/27786835/3406-1-yorkville-avenue-n-toronto-annex-annex
Interested?
Contact us for more information
Julia Irene Vanderklok
Salesperson



















