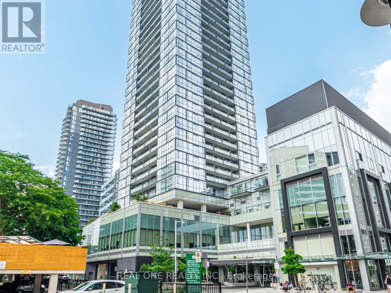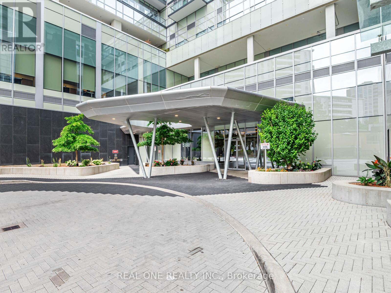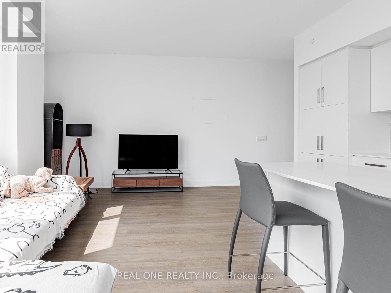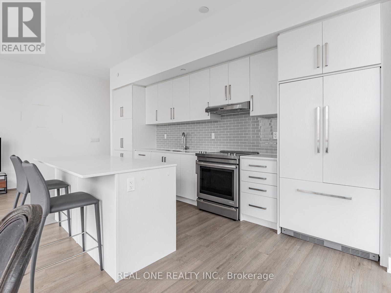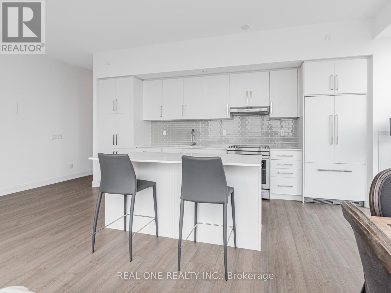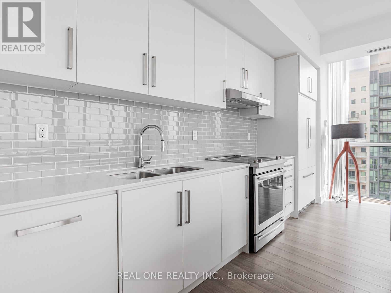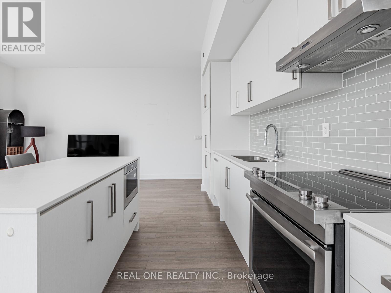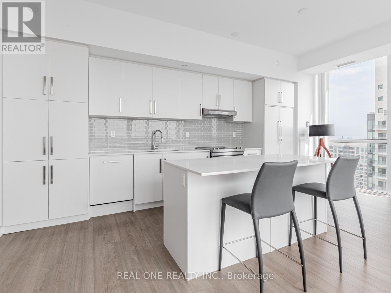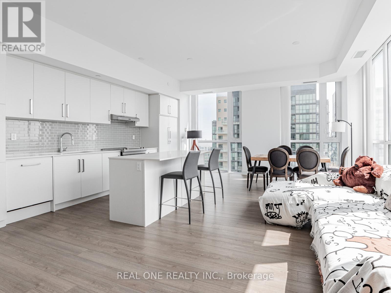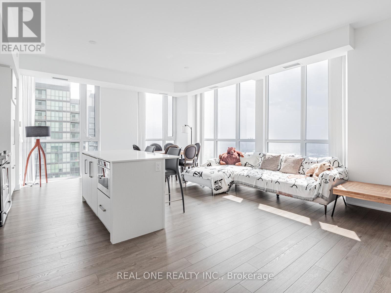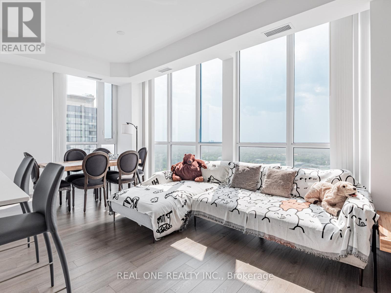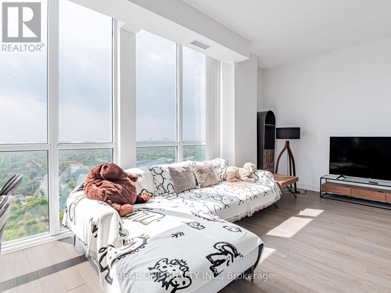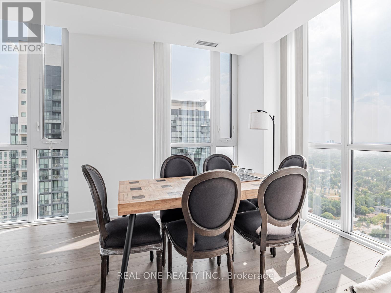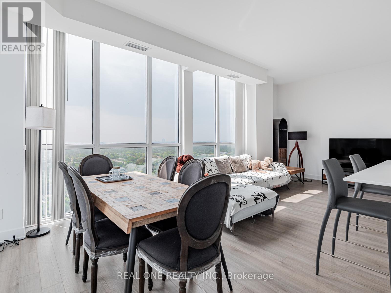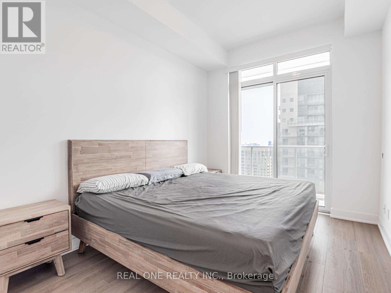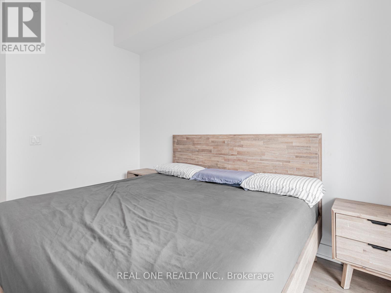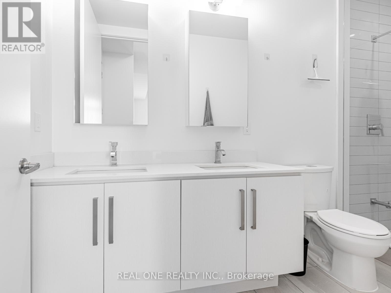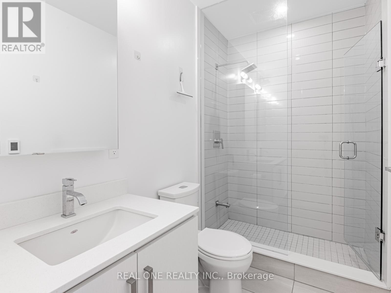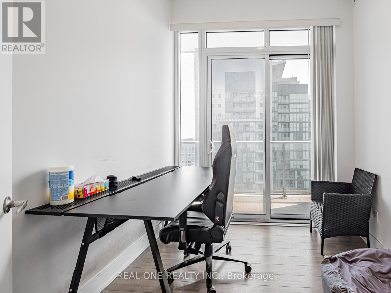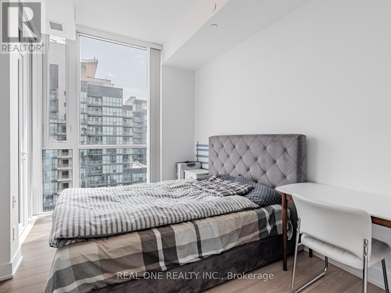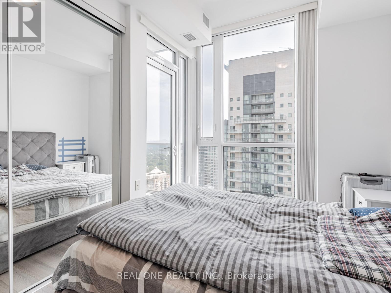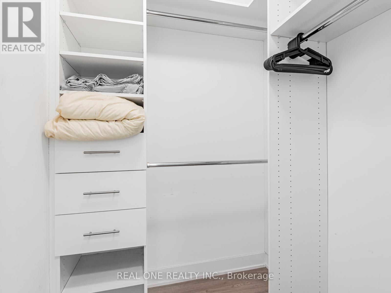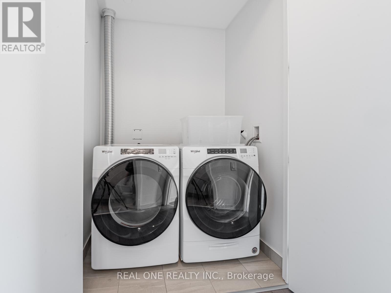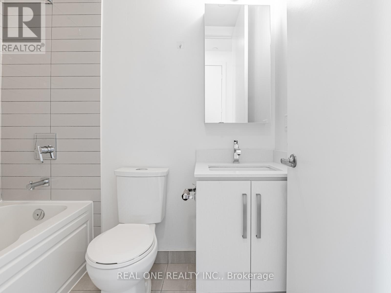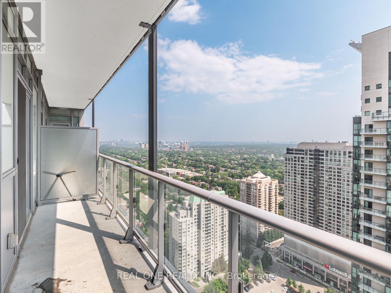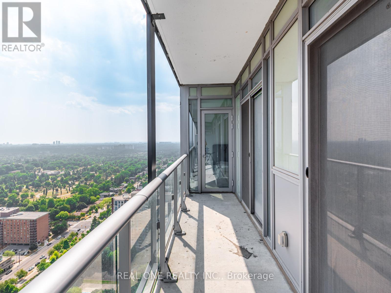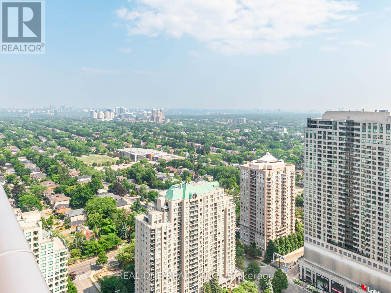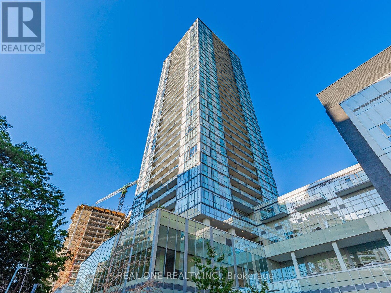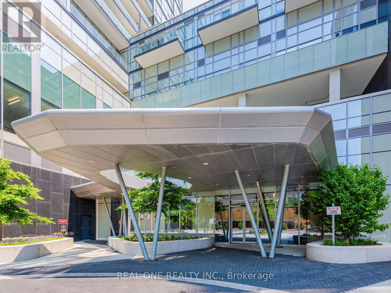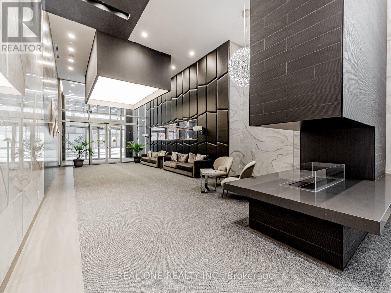3405 - 5180 Yonge Street Toronto, Ontario M2N 5P6
3 Bedroom
2 Bathroom
0 - 499 ft2
Central Air Conditioning
Forced Air
$1,260,000Maintenance, Common Area Maintenance, Heat, Insurance, Parking, Water
$1,092.11 Monthly
Maintenance, Common Area Maintenance, Heat, Insurance, Parking, Water
$1,092.11 MonthlyIn The Heart Of The North York City Centre. Steps To The North York City Centre Subway Stations. The Penthouse Collection. Panoramic S/W View.10 Ft High Smooth Ceilings, Upgraded Baseboards And Co-Ordinating Door Casings, 8 Ft High Doors, Master Bedroom Closet Organizer.Brokerage RemarksLb For Easy Showings, Buyers And Buyer Agent Verify All Information And Measurement. (id:24801)
Property Details
| MLS® Number | C12393139 |
| Property Type | Single Family |
| Community Name | Willowdale West |
| Community Features | Pets Allowed With Restrictions |
| Features | Balcony, In Suite Laundry |
| Parking Space Total | 1 |
Building
| Bathroom Total | 2 |
| Bedrooms Above Ground | 2 |
| Bedrooms Below Ground | 1 |
| Bedrooms Total | 3 |
| Age | New Building |
| Basement Type | None |
| Cooling Type | Central Air Conditioning |
| Exterior Finish | Concrete |
| Flooring Type | Laminate |
| Heating Fuel | Natural Gas |
| Heating Type | Forced Air |
| Size Interior | 0 - 499 Ft2 |
| Type | Apartment |
Parking
| Underground | |
| Garage |
Land
| Acreage | No |
Rooms
| Level | Type | Length | Width | Dimensions |
|---|---|---|---|---|
| Main Level | Living Room | 5.16 m | 3.66 m | 5.16 m x 3.66 m |
| Main Level | Dining Room | 5.84 m | 3.66 m | 5.84 m x 3.66 m |
| Main Level | Kitchen | 5.84 m | 3.66 m | 5.84 m x 3.66 m |
| Main Level | Primary Bedroom | 3.33 m | 2.82 m | 3.33 m x 2.82 m |
| Main Level | Bedroom 2 | 3.68 m | 2.74 m | 3.68 m x 2.74 m |
| Main Level | Den | 2.67 m | 2.31 m | 2.67 m x 2.31 m |
Contact Us
Contact us for more information
Jane Guo
Salesperson
Real One Realty Inc.
15 Wertheim Court Unit 302
Richmond Hill, Ontario L4B 3H7
15 Wertheim Court Unit 302
Richmond Hill, Ontario L4B 3H7
(905) 597-8511
(905) 597-8519


