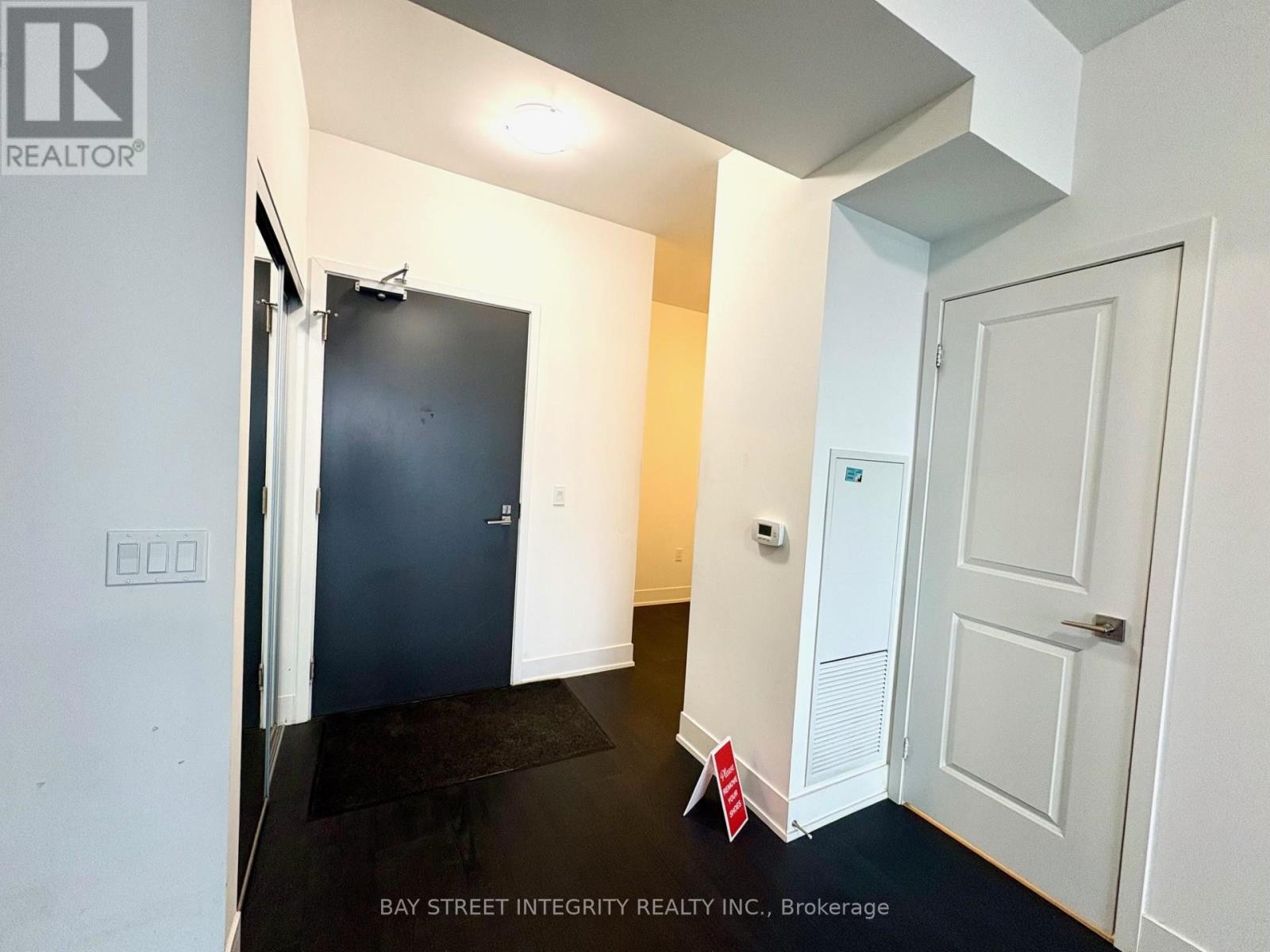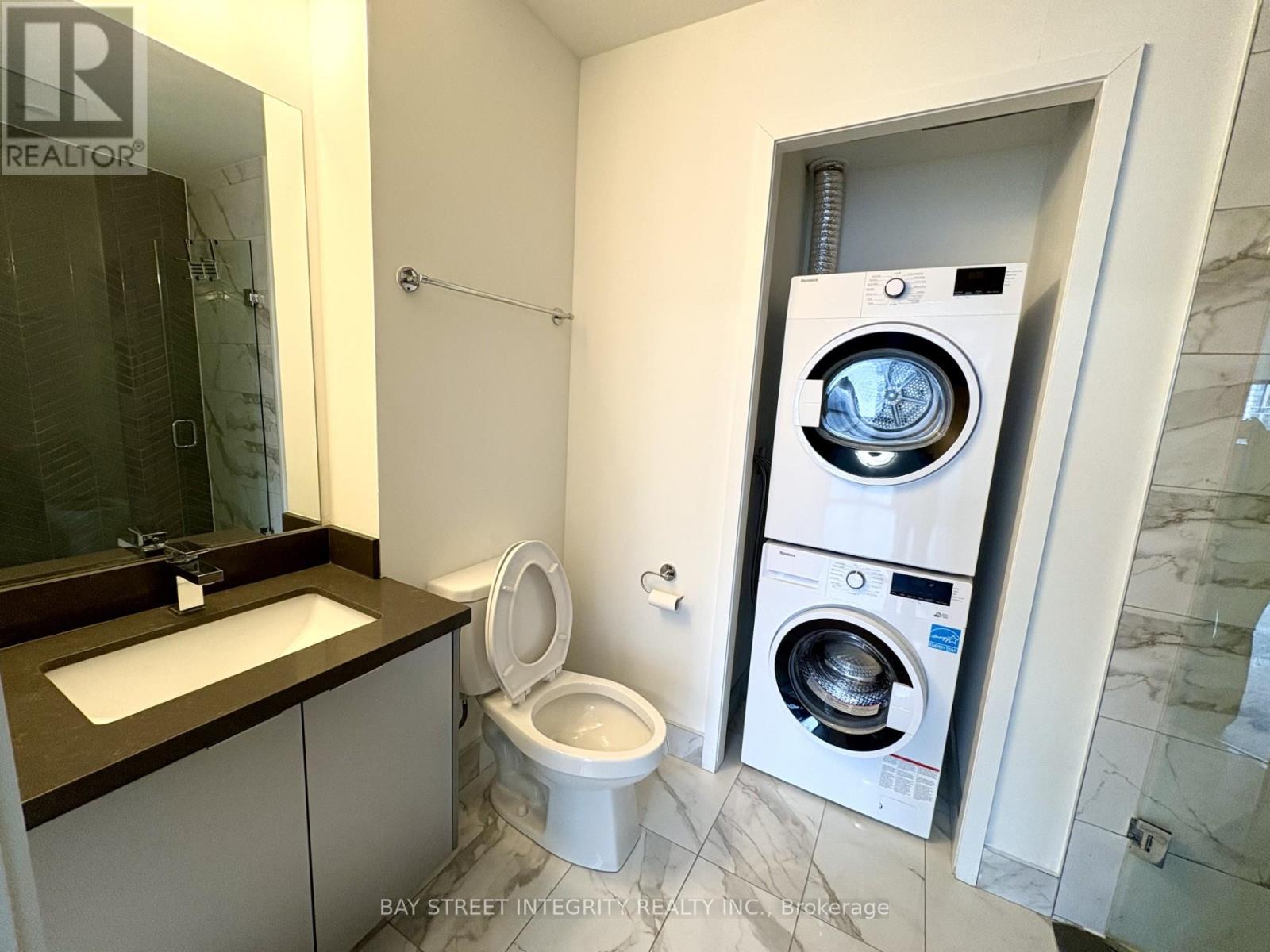3404 - 2908 Highway 7 Road Vaughan, Ontario L4K 0K5
$2,550 Monthly
Welcome To The Highly Desirable Nord East Condos. Fabulous 1 Bedroom Plus Den Unit With Open Concept, Open View & Balcony. 9' Ceiling, Laminate Flooring Through Out, Modern Kitchen W/Granite Counter Tops & S/S Built In Appliances. Upgraded Washroom With Floating Vanity & Upgraded Shower Glass With Upgraded Shower Head. Floor To Ceiling Windows. Minutes To Subway & Vaughan Mills. **** EXTRAS **** S/S Fridge. S/S B/I Cook Top, S/S B/I Oven, S/S B/I Microwave, S/S B/I Dishwasher, Washer & Dryer. All Elfs, All Window Coverings. (id:24801)
Property Details
| MLS® Number | N11907898 |
| Property Type | Single Family |
| Community Name | Concord |
| CommunityFeatures | Pet Restrictions |
| Features | Balcony, Carpet Free |
| ParkingSpaceTotal | 1 |
Building
| BathroomTotal | 2 |
| BedroomsAboveGround | 1 |
| BedroomsBelowGround | 1 |
| BedroomsTotal | 2 |
| Amenities | Storage - Locker |
| CoolingType | Central Air Conditioning |
| ExteriorFinish | Concrete |
| FlooringType | Laminate |
| HalfBathTotal | 1 |
| HeatingFuel | Natural Gas |
| HeatingType | Forced Air |
| SizeInterior | 599.9954 - 698.9943 Sqft |
| Type | Apartment |
Parking
| Underground |
Land
| Acreage | No |
Rooms
| Level | Type | Length | Width | Dimensions |
|---|---|---|---|---|
| Main Level | Living Room | 7.28 m | 3.2 m | 7.28 m x 3.2 m |
| Main Level | Dining Room | 7.28 m | 3.2 m | 7.28 m x 3.2 m |
| Main Level | Kitchen | 3.26 m | 2.13 m | 3.26 m x 2.13 m |
| Main Level | Bedroom | 3.06 m | 2.74 m | 3.06 m x 2.74 m |
| Main Level | Den | 2.59 m | 1.86 m | 2.59 m x 1.86 m |
https://www.realtor.ca/real-estate/27767817/3404-2908-highway-7-road-vaughan-concord-concord
Interested?
Contact us for more information
Sophia Xiao
Salesperson
8300 Woodbine Ave #519
Markham, Ontario L3R 9Y7
Stephanie Lu
Broker
8300 Woodbine Ave #519
Markham, Ontario L3R 9Y7


















