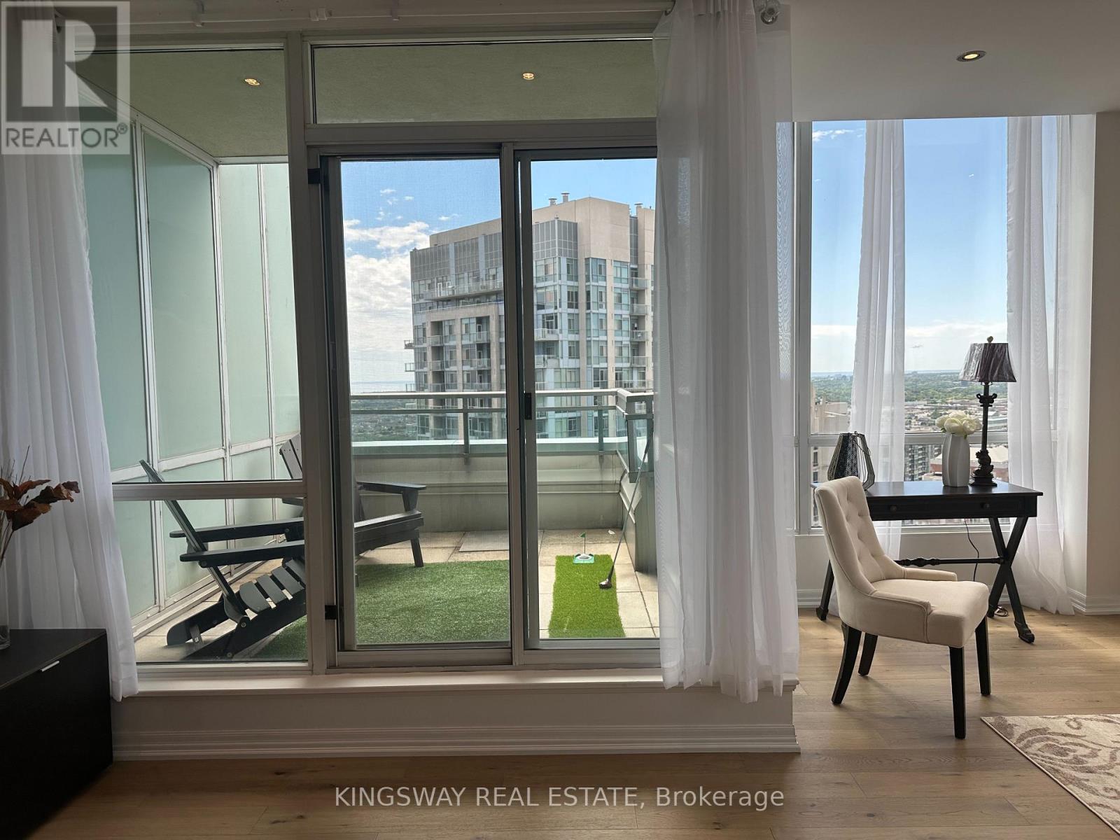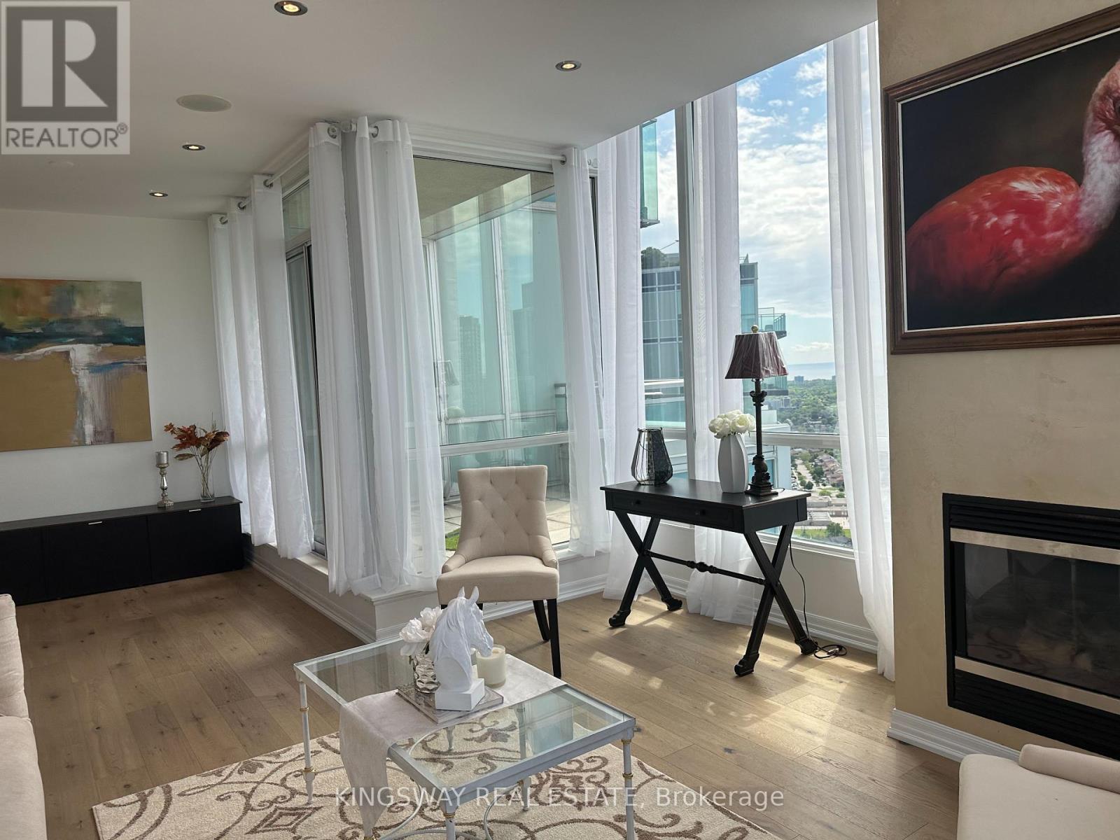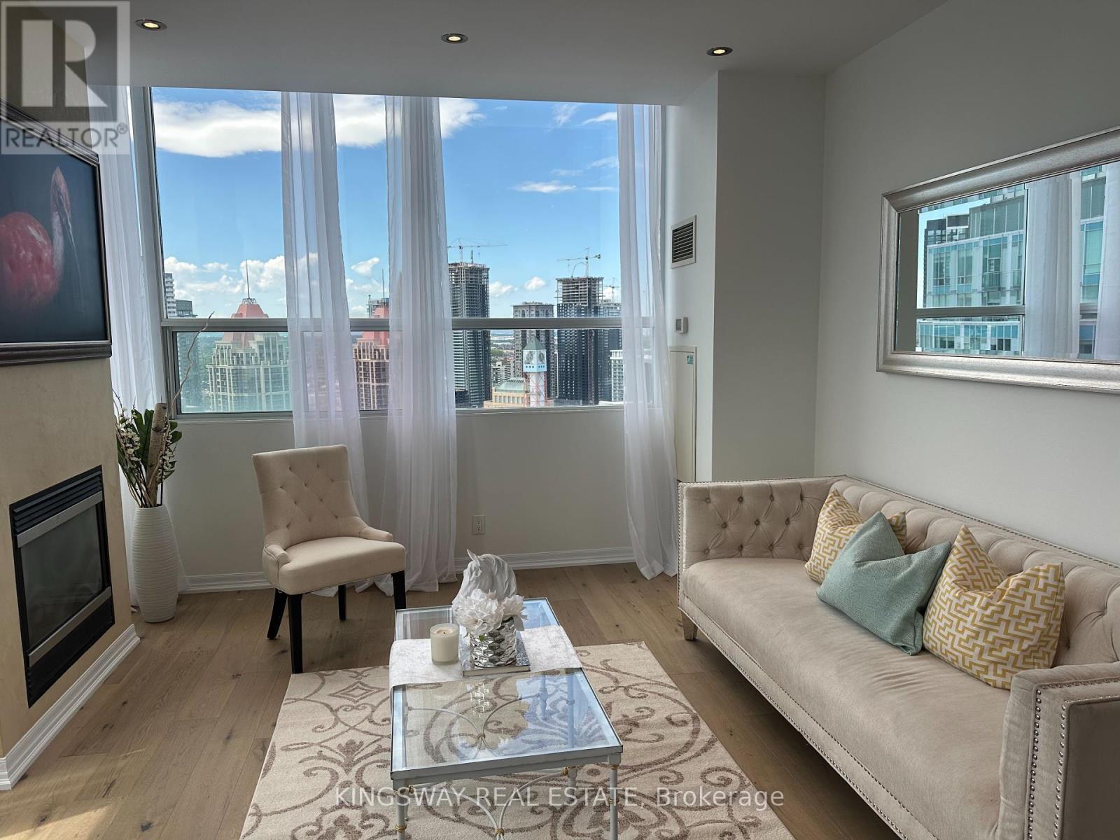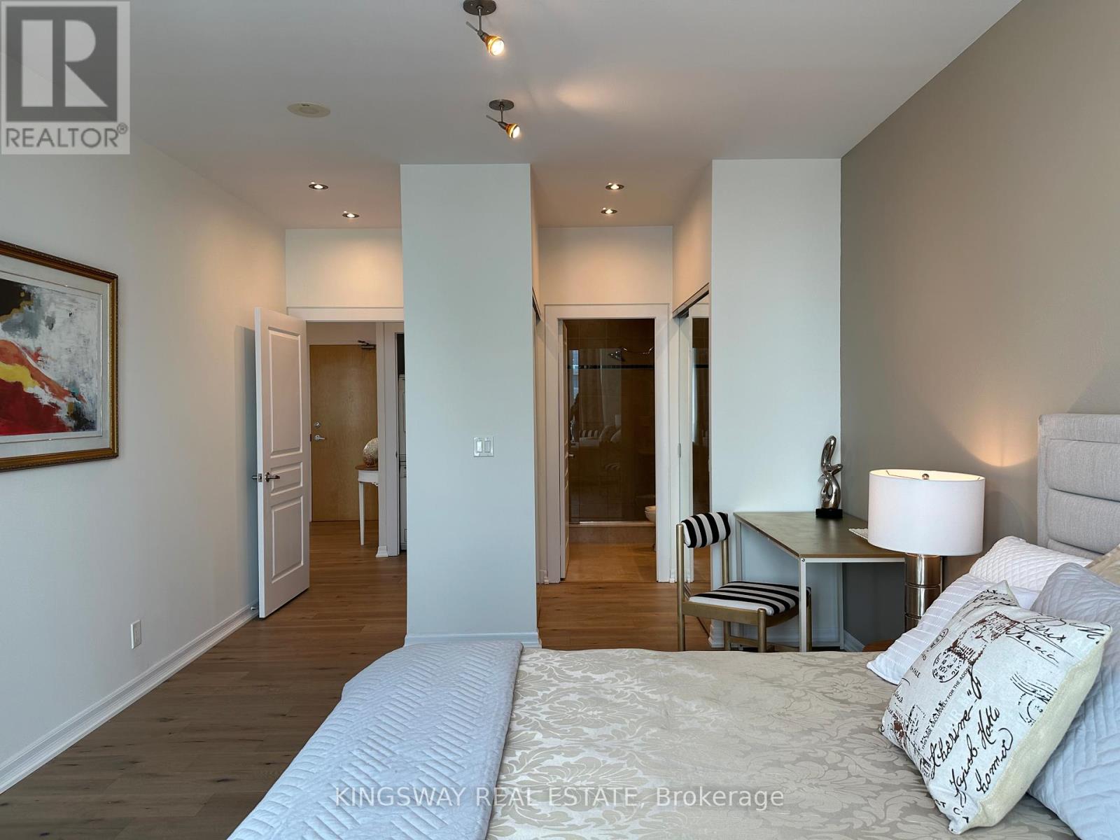3404 - 220 Burnhamthorpe Road W Mississauga, Ontario L5B 4N4
$830,000Maintenance, Heat, Electricity, Water, Common Area Maintenance, Insurance, Parking
$886.73 Monthly
Maintenance, Heat, Electricity, Water, Common Area Maintenance, Insurance, Parking
$886.73 MonthlyWelcome to this spectacular lower Penthouse corner suite in the the heart of Mississauga's City Centre! Fit for the Discerning Buyer Who Appreciates Quality & Luxury. With functionality at it's core, the layout boasts 2 spacious bedrooms, a private Chef's kitchen with high-end appliances, and not one but THREE balconies with breathtaking views of Lake Ontario and the City Centre. Soaring 10' ceilings with South-West exposure, this home bursts with natural light. Unbeatable location - steps to Square One, Celebration Square, Restaurants, Libraries and More. Super gorgeous, grand and a true gem in the city. A must-see! (id:24801)
Property Details
| MLS® Number | W10429459 |
| Property Type | Single Family |
| Community Name | City Centre |
| Community Features | Pet Restrictions |
| Features | Balcony |
| Parking Space Total | 1 |
| Pool Type | Indoor Pool |
| View Type | City View, Lake View |
Building
| Bathroom Total | 2 |
| Bedrooms Above Ground | 2 |
| Bedrooms Total | 2 |
| Amenities | Security/concierge, Recreation Centre, Exercise Centre |
| Appliances | Blinds, Cooktop, Dryer, Microwave, Oven, Refrigerator, Washer |
| Cooling Type | Central Air Conditioning |
| Exterior Finish | Concrete |
| Fireplace Present | Yes |
| Fireplace Total | 1 |
| Flooring Type | Marble, Hardwood |
| Heating Fuel | Natural Gas |
| Heating Type | Forced Air |
| Size Interior | 1,200 - 1,399 Ft2 |
| Type | Apartment |
Parking
| Underground |
Land
| Acreage | No |
Rooms
| Level | Type | Length | Width | Dimensions |
|---|---|---|---|---|
| Main Level | Kitchen | 5.31 m | 2.57 m | 5.31 m x 2.57 m |
| Main Level | Dining Room | 3.66 m | 2.97 m | 3.66 m x 2.97 m |
| Main Level | Living Room | 4.27 m | 4.19 m | 4.27 m x 4.19 m |
| Main Level | Primary Bedroom | 5.28 m | 3.66 m | 5.28 m x 3.66 m |
| Main Level | Bedroom 2 | 4.45 m | 2.82 m | 4.45 m x 2.82 m |
| Main Level | Foyer | 3.35 m | 1.75 m | 3.35 m x 1.75 m |
Contact Us
Contact us for more information
Alexis D'souza
Salesperson
201 City Centre Dr #1100
Mississauga, Ontario L5B 2T4
(905) 277-2000
(905) 277-0020
www.kingswayrealestate.com/
Jacinto D'souza
Salesperson
(905) 782-6170
www.quickcondo.com
201 City Centre Dr #1100
Mississauga, Ontario L5B 2T4
(905) 277-2000
(905) 277-0020
www.kingswayrealestate.com/










































