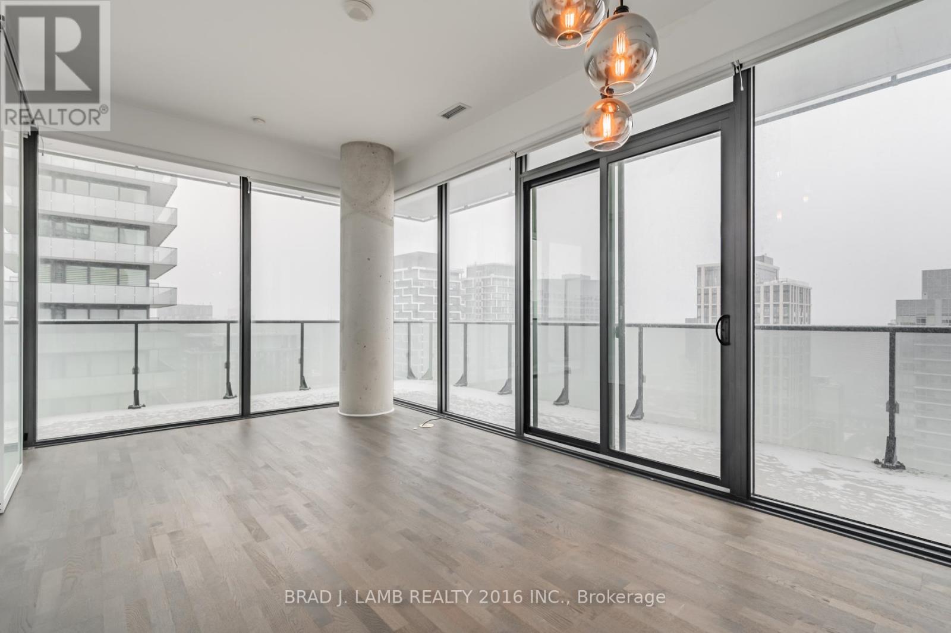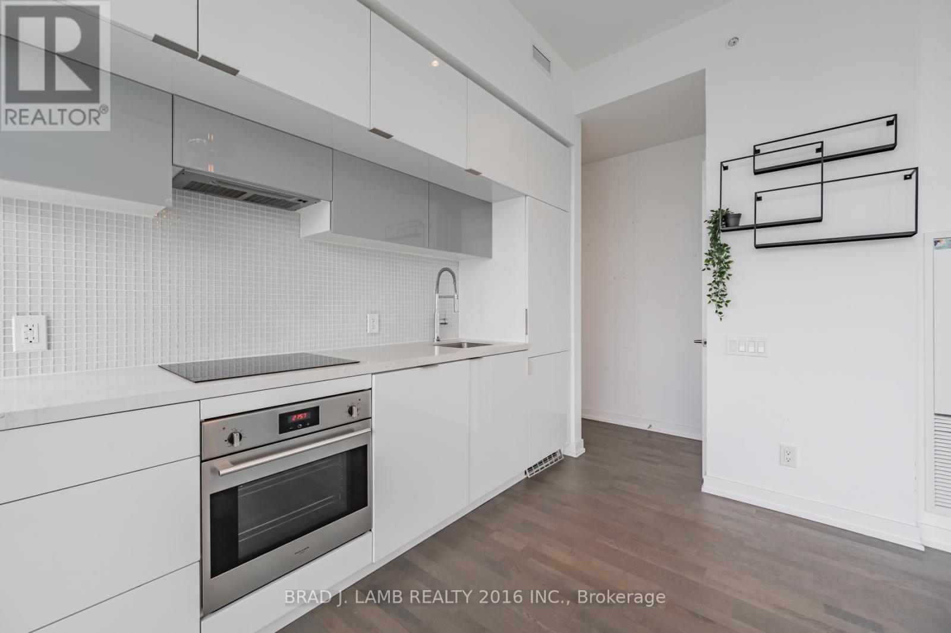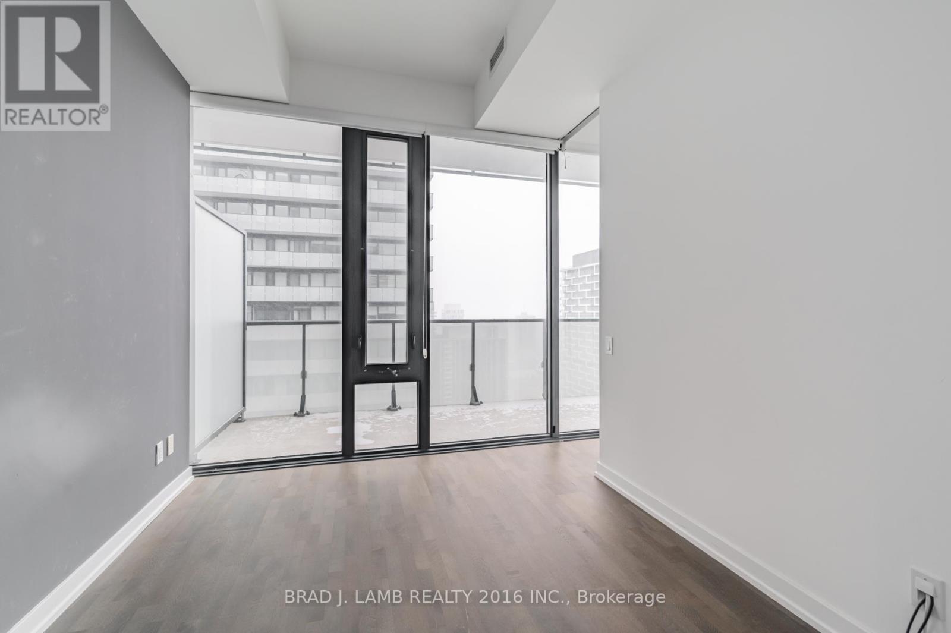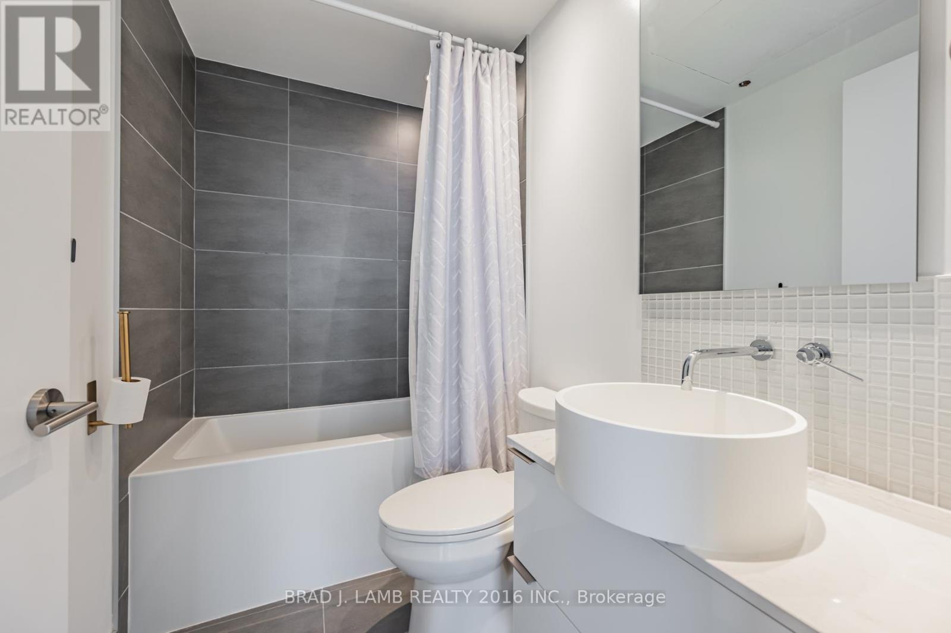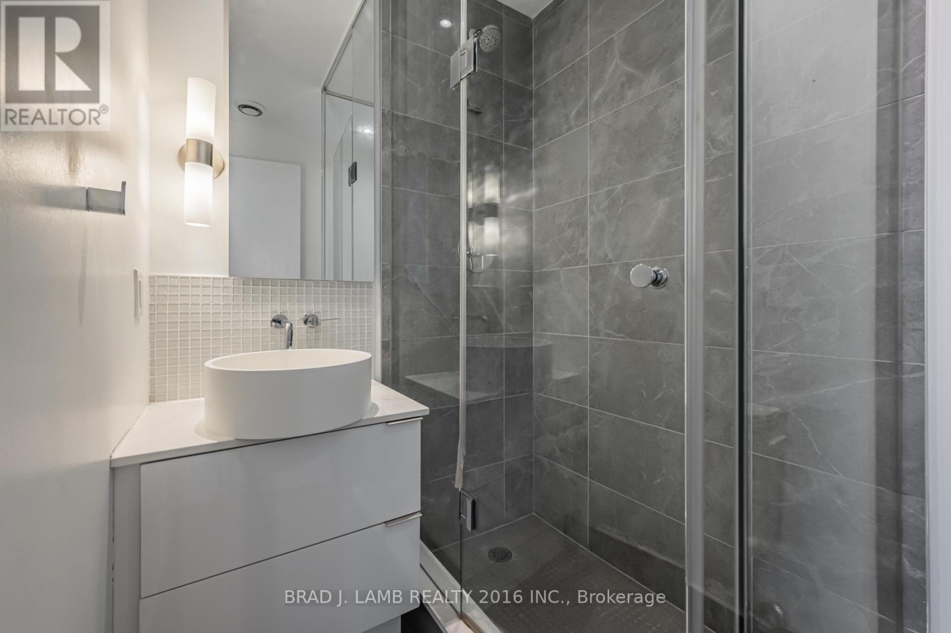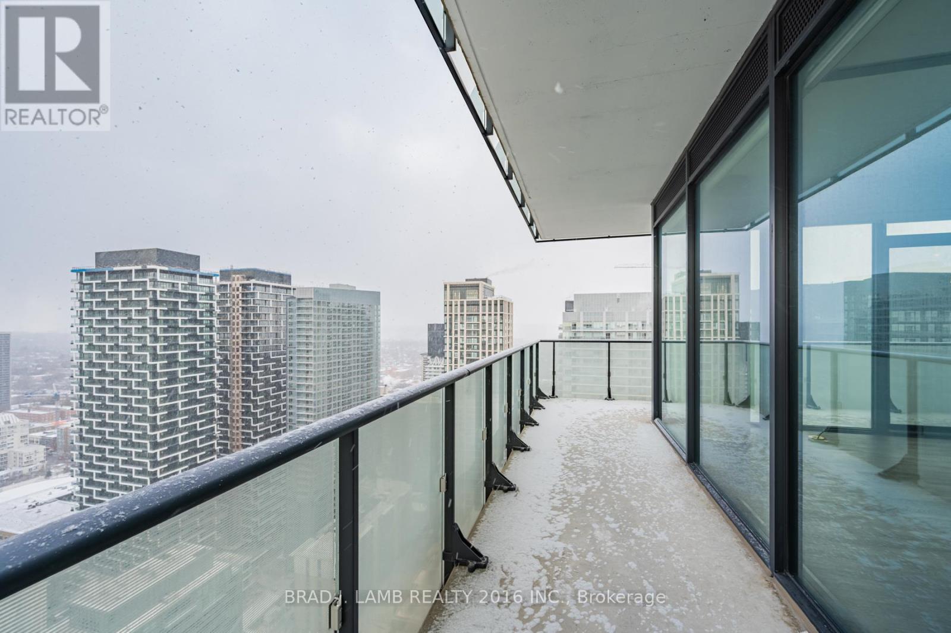3403 - 185 Roehampton Avenue Toronto, Ontario M4P 0C6
$3,300 Monthly
Discover this stunning 2-bedroom, 2-bathroom corner unit in the lively Yonge & Eglinton neighborhood, complete with a parking spot and locker. Enjoy sweeping, unobstructed city views from the spacious open-concept living area or the large wrapped-around balcony and private foyer. The modern kitchen boasts sleek quartz countertops, while the split bedroom layout and in-unit laundry offer the perfect blend of style and practicality. Indulge in top-tier amenities such as a concierge, gym, outdoor pool, party/meeting room, rooftop deck/garden, sauna, and more. Conveniently located near shops, restaurants, parks, transit, and everything you need! **** EXTRAS **** All existing appliances: fridge, stove, range hood, dishwasher, washer, dryer. All electrical light fixtures & window coverings. 1 parking & 1 locker.Enjoy remarkable amenities: 24/7 concierge, cabana lounges, and an outdoor pool! (id:24801)
Property Details
| MLS® Number | C11941734 |
| Property Type | Single Family |
| Community Name | Mount Pleasant West |
| Amenities Near By | Park, Schools, Public Transit |
| Community Features | Pet Restrictions |
| Features | Balcony, Carpet Free, In Suite Laundry |
| Parking Space Total | 1 |
| View Type | View, City View |
Building
| Bathroom Total | 2 |
| Bedrooms Above Ground | 2 |
| Bedrooms Total | 2 |
| Amenities | Security/concierge, Exercise Centre, Party Room, Recreation Centre, Storage - Locker |
| Appliances | Oven - Built-in |
| Cooling Type | Central Air Conditioning |
| Exterior Finish | Concrete |
| Flooring Type | Hardwood |
| Heating Fuel | Natural Gas |
| Heating Type | Forced Air |
| Size Interior | 600 - 699 Ft2 |
| Type | Apartment |
Parking
| Underground |
Land
| Acreage | No |
| Land Amenities | Park, Schools, Public Transit |
Rooms
| Level | Type | Length | Width | Dimensions |
|---|---|---|---|---|
| Main Level | Living Room | 5.693 m | 3.3 m | 5.693 m x 3.3 m |
| Main Level | Dining Room | 5.69 m | 3.3 m | 5.69 m x 3.3 m |
| Main Level | Kitchen | 5.69 m | 3.3 m | 5.69 m x 3.3 m |
| Main Level | Primary Bedroom | 3.22 m | 2.74 m | 3.22 m x 2.74 m |
| Main Level | Bedroom 2 | 2.99 m | 2.61 m | 2.99 m x 2.61 m |
Contact Us
Contact us for more information
Jiarui Liu
Salesperson
www.linkedin.com/public-profile/settings?trk=d_flagship3_profile_self_view_public_profile
778 King Street West
Toronto, Ontario M5V 1N6
(416) 368-5262
(416) 368-5114
www.torontocondos.com/


