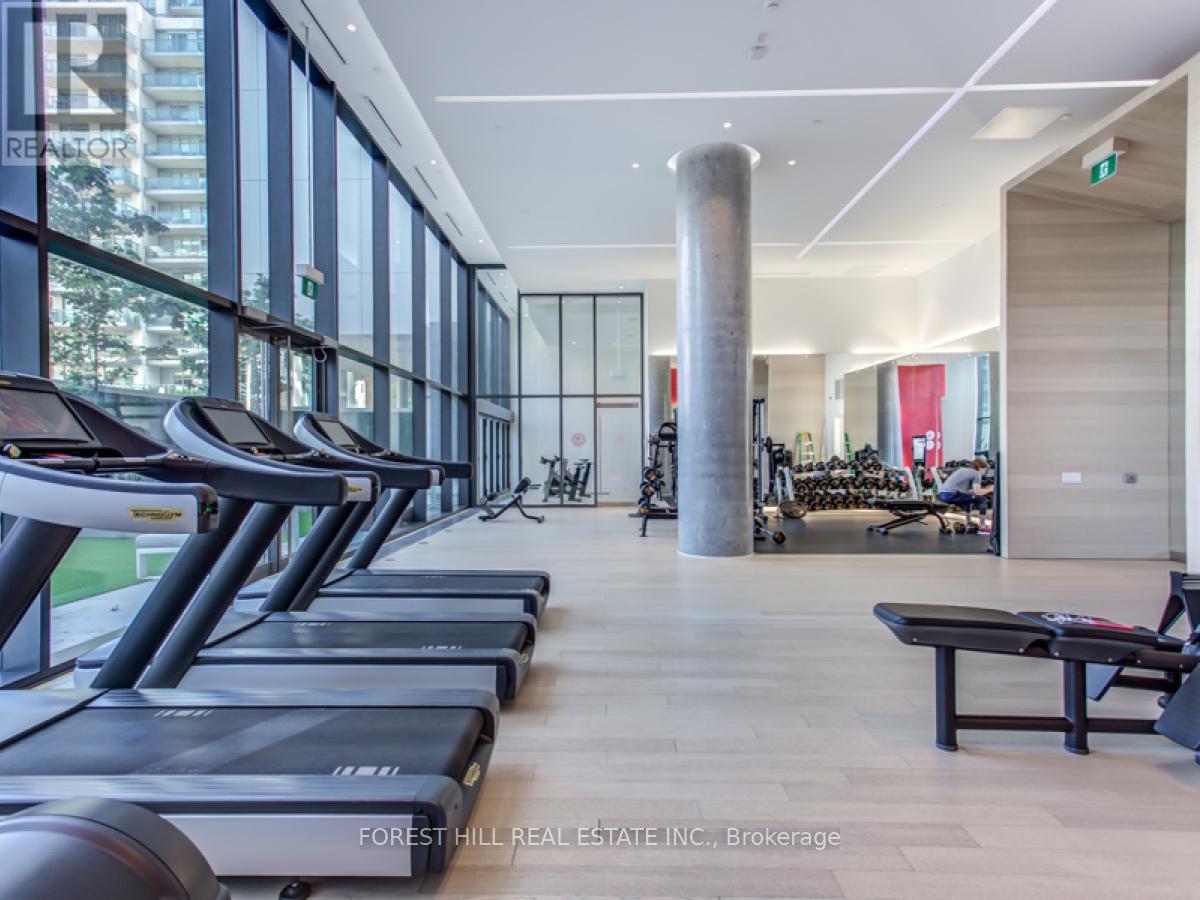3402 - 185 Roehampton Avenue Toronto, Ontario M4P 0C6
$2,650 Monthly
Stunning Condo In The Heart Of Yonge And Eglinton. Bright And Spacious 1 Bedroom Plus Den. Perfect Layout For The Young Professional. Enjoy Entertaining With The Open Concept Floor Plan With A Separate Master Retreat. Modern Finishes And Top Of The Line Appliances. Be The First To Call This Suite Home. Steps To Shops, Restaurants, Ttc, Subway, And Everything Else That Toronto's #1 Neighborhood Has To Offer. Hurry Up Won't Last! **** EXTRAS **** **1 Parking Spot**. Landlord Will Reduce The Rent If No Parking Is Required. Landlord Prefers No Smokers; No Pets. February possession date may be available. Speak to listing broker. (id:24801)
Property Details
| MLS® Number | C11903728 |
| Property Type | Single Family |
| Community Name | Mount Pleasant West |
| CommunityFeatures | Pet Restrictions |
| Features | Balcony |
| ParkingSpaceTotal | 1 |
Building
| BathroomTotal | 1 |
| BedroomsAboveGround | 1 |
| BedroomsBelowGround | 1 |
| BedroomsTotal | 2 |
| Amenities | Storage - Locker |
| Appliances | Dishwasher, Dryer, Freezer, Oven, Refrigerator, Stove, Washer, Window Coverings |
| CoolingType | Central Air Conditioning |
| ExteriorFinish | Concrete |
| FlooringType | Wood |
| HeatingFuel | Natural Gas |
| HeatingType | Forced Air |
| SizeInterior | 599.9954 - 698.9943 Sqft |
| Type | Apartment |
Parking
| Underground |
Land
| Acreage | No |
Rooms
| Level | Type | Length | Width | Dimensions |
|---|---|---|---|---|
| Main Level | Living Room | Measurements not available | ||
| Main Level | Kitchen | Measurements not available | ||
| Main Level | Primary Bedroom | Measurements not available | ||
| Main Level | Den | Measurements not available |
Interested?
Contact us for more information
Faithe Sversky
Broker
441 Spadina Road
Toronto, Ontario M5P 2W3





























