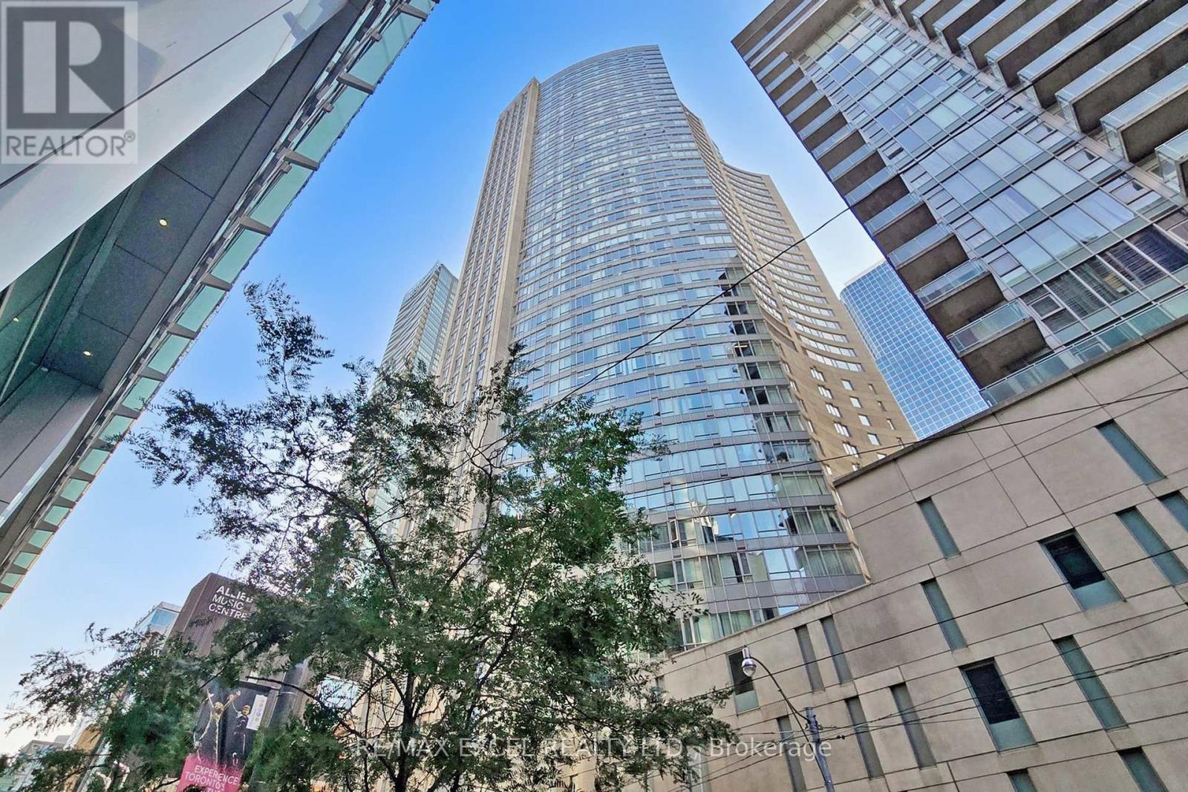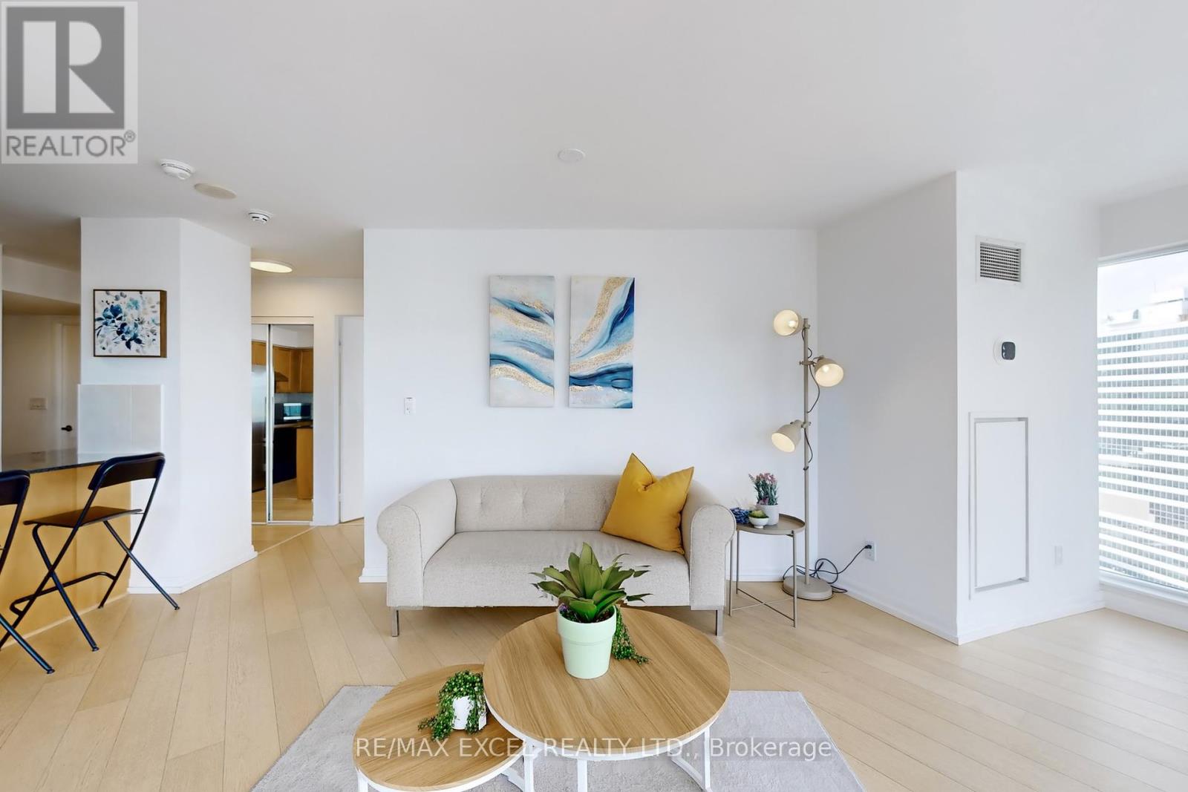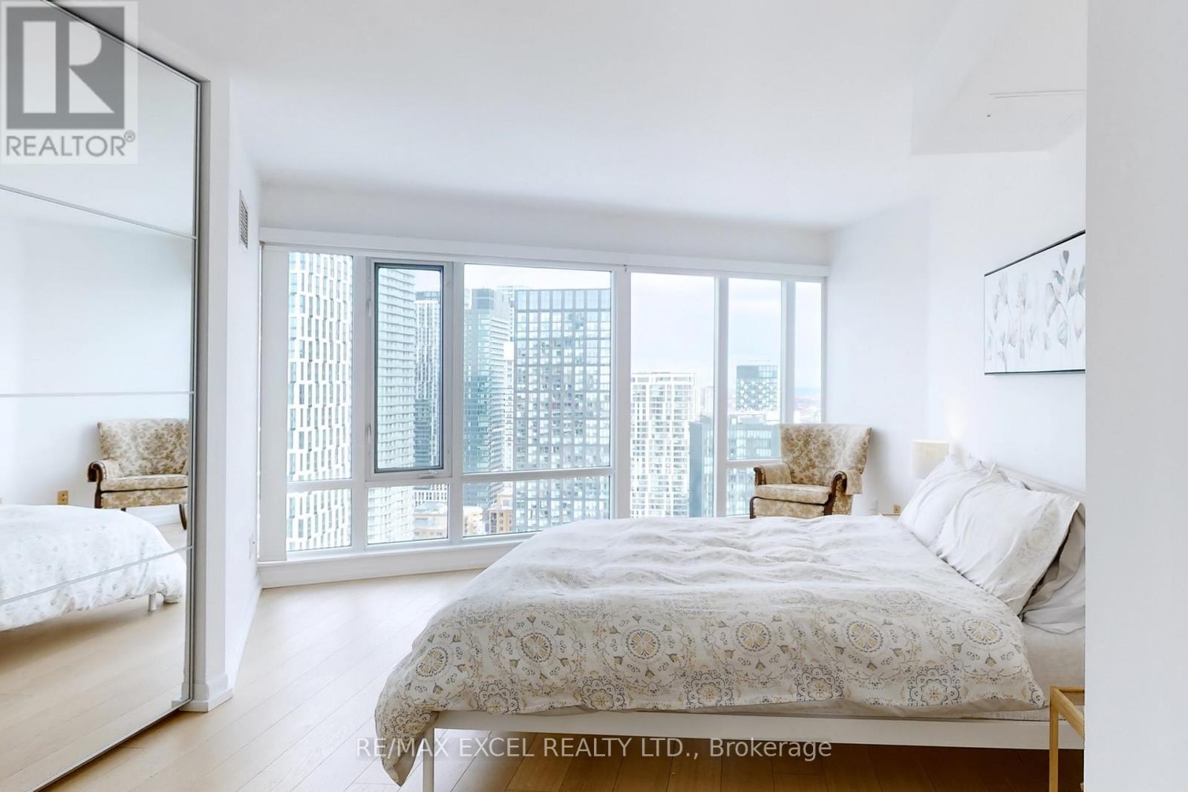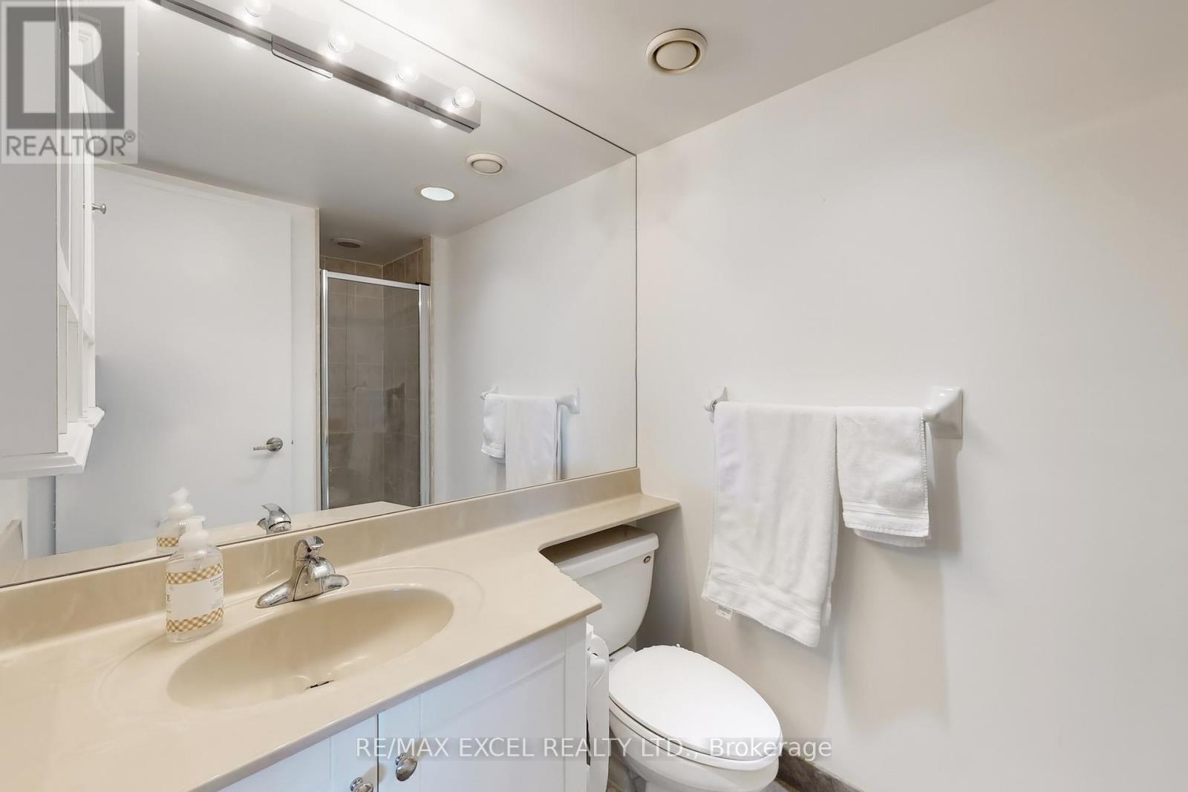3401 - 210 Victoria Street Toronto, Ontario M5B 2R3
$818,000Maintenance, Common Area Maintenance, Heat, Electricity, Insurance, Parking, Water
$1,001.97 Monthly
Maintenance, Common Area Maintenance, Heat, Electricity, Insurance, Parking, Water
$1,001.97 MonthlyWelcome To The Pantages Tower In The Heart Of City. Centrally Situated Next To Dundas Square,Eaton's Centre, Dundas Subway, St. Michael's Hospital, Ttc Subway & Streetcars, Ed Mirvish Theatre, Elgin & Winter Garden Theatre, Massey Hall, Tmu (Formerly Ryerson University), Iconic Restaurants & Bars, And The Financial District, Just To Name A Few. This Unit Boasts Large Principle Rooms, Unobstructed East Views, One Underground Parking And One Locker, All Inclusive Utilities (Even Hydro), A Spacious Corner Unit With 2 Bed/2 Full Bath. Tasteful Decor, W/Hardwood Floors & An Impressive Wall Of Windows Providing Spectacular Views! Location Is A Walker's Paradise! **** EXTRAS **** All Utilities Are Included, *Hydro, Water, Heat*.The Party Room And The Rooftop Garden On The 5th Floor. Great Bldg Amenities: 24 Hr Concierge, Rooftop Patio, Party Room, On-Site Dry Cleaning! Steps From Ttc, Restaurants & Shops. (id:24801)
Property Details
| MLS® Number | C11946769 |
| Property Type | Single Family |
| Community Name | Church-Yonge Corridor |
| Amenities Near By | Hospital, Place Of Worship, Public Transit |
| Community Features | Pet Restrictions, Community Centre |
| Parking Space Total | 1 |
| View Type | View |
Building
| Bathroom Total | 2 |
| Bedrooms Above Ground | 2 |
| Bedrooms Total | 2 |
| Amenities | Security/concierge, Party Room, Storage - Locker |
| Appliances | Dishwasher, Dryer, Microwave, Range, Refrigerator, Stove, Washer, Window Coverings |
| Cooling Type | Central Air Conditioning |
| Exterior Finish | Concrete |
| Flooring Type | Hardwood |
| Heating Fuel | Natural Gas |
| Heating Type | Forced Air |
| Size Interior | 1,000 - 1,199 Ft2 |
| Type | Apartment |
Parking
| Underground | |
| Garage |
Land
| Acreage | No |
| Land Amenities | Hospital, Place Of Worship, Public Transit |
Rooms
| Level | Type | Length | Width | Dimensions |
|---|---|---|---|---|
| Main Level | Living Room | 7.22 m | 6.98 m | 7.22 m x 6.98 m |
| Main Level | Dining Room | 7.22 m | 6.98 m | 7.22 m x 6.98 m |
| Main Level | Kitchen | 2.5 m | 2.44 m | 2.5 m x 2.44 m |
| Main Level | Primary Bedroom | 5.61 m | 3.2 m | 5.61 m x 3.2 m |
| Main Level | Bedroom 2 | 5.03 m | 2.96 m | 5.03 m x 2.96 m |
| Main Level | Foyer | 4.12 m | 1.5 m | 4.12 m x 1.5 m |
Contact Us
Contact us for more information
Serena Wu
Broker
(647) 338-0330
50 Acadia Ave Suite 120
Markham, Ontario L3R 0B3
(905) 475-4750
(905) 475-4770
www.remaxexcel.com/
Thomas Tao
Broker
remax-arrow.com/
50 Acadia Ave Suite 120
Markham, Ontario L3R 0B3
(905) 475-4750
(905) 475-4770
www.remaxexcel.com/











































