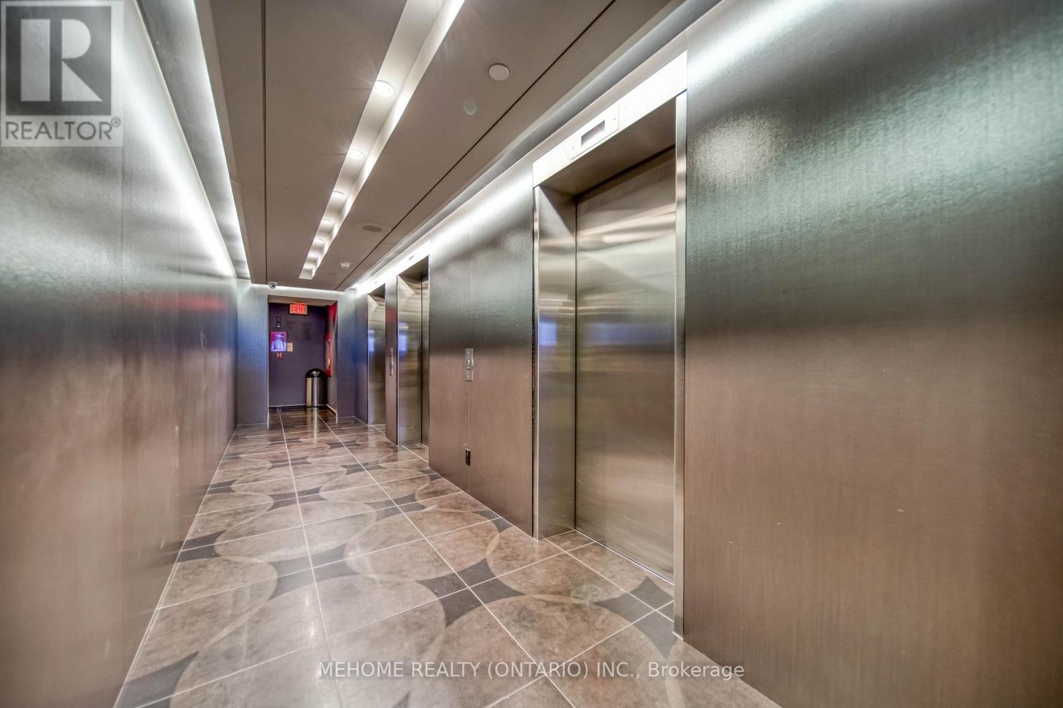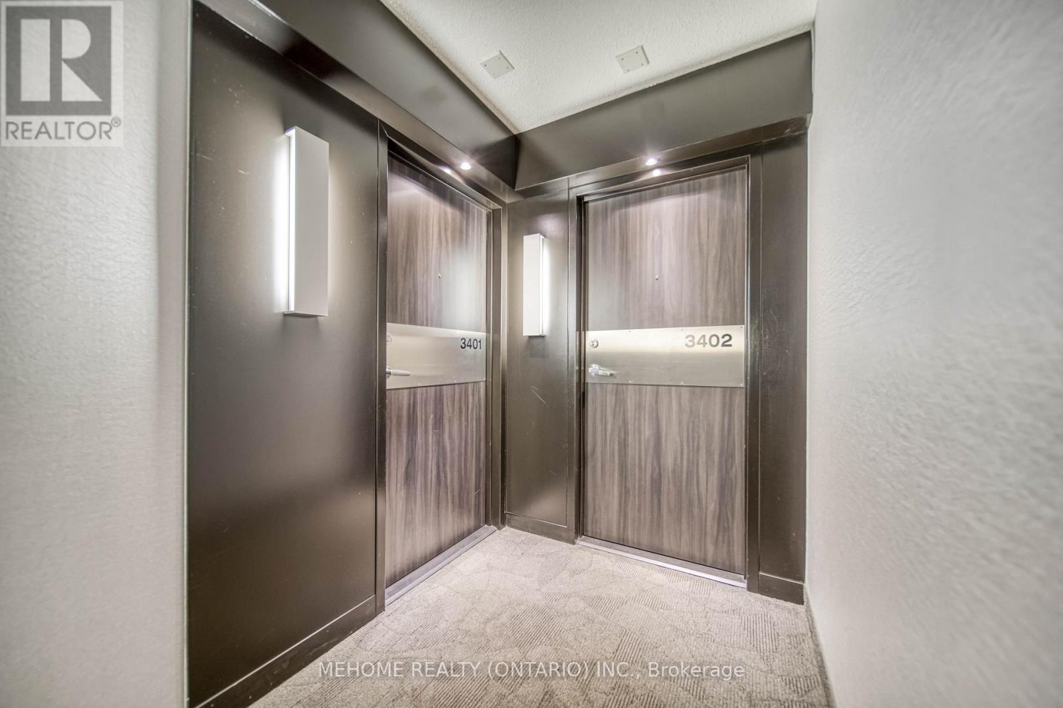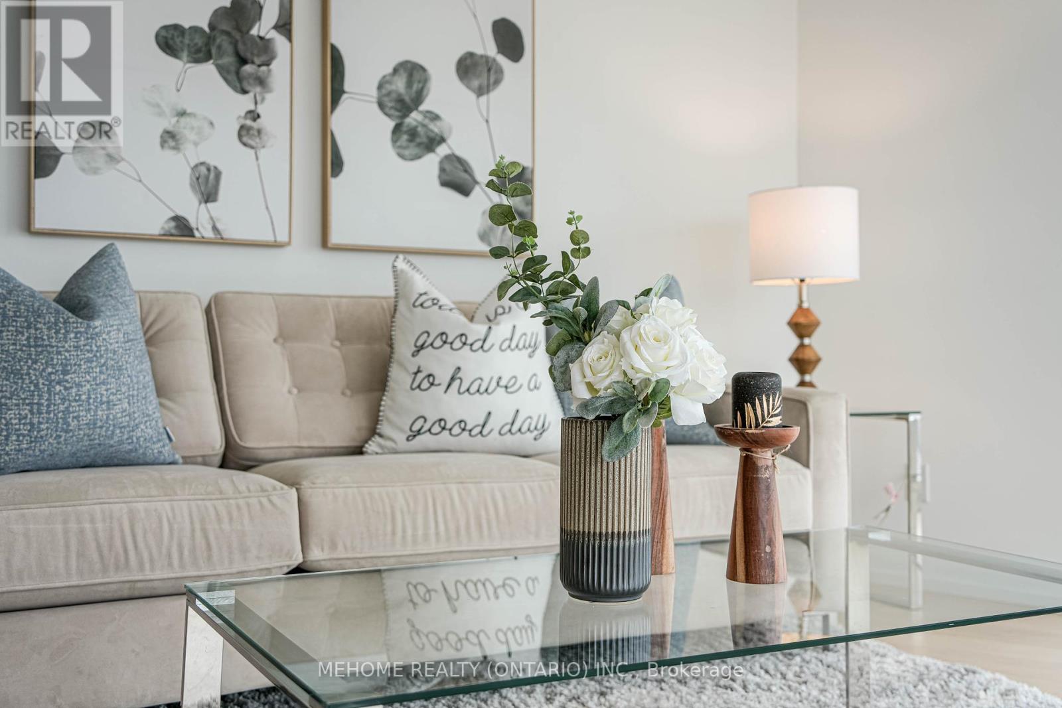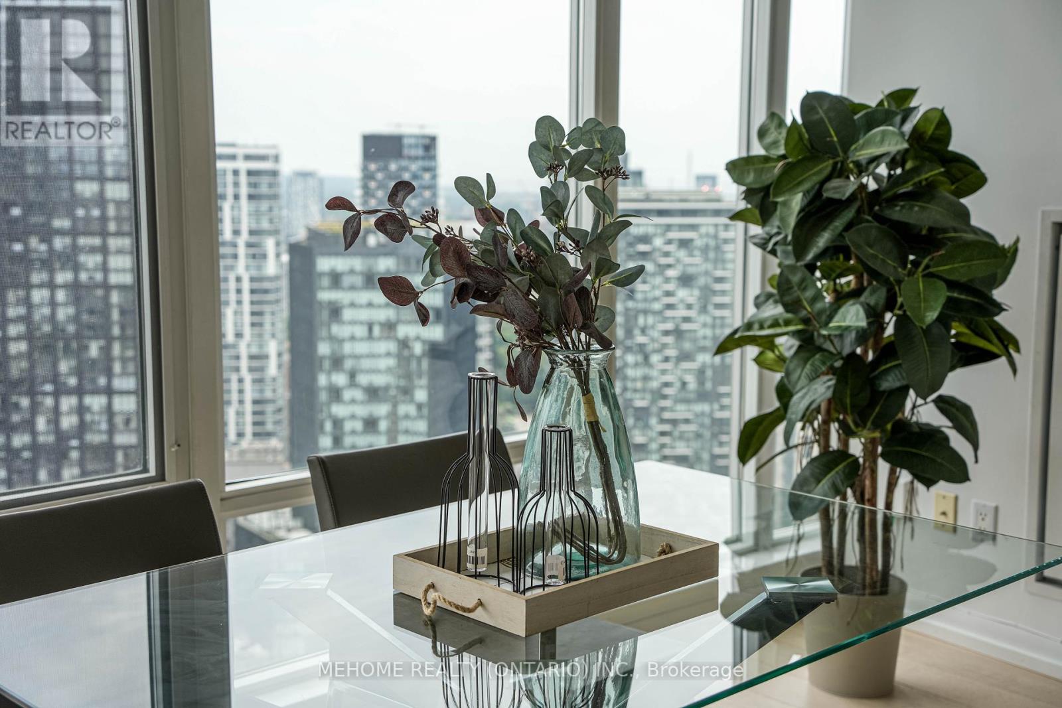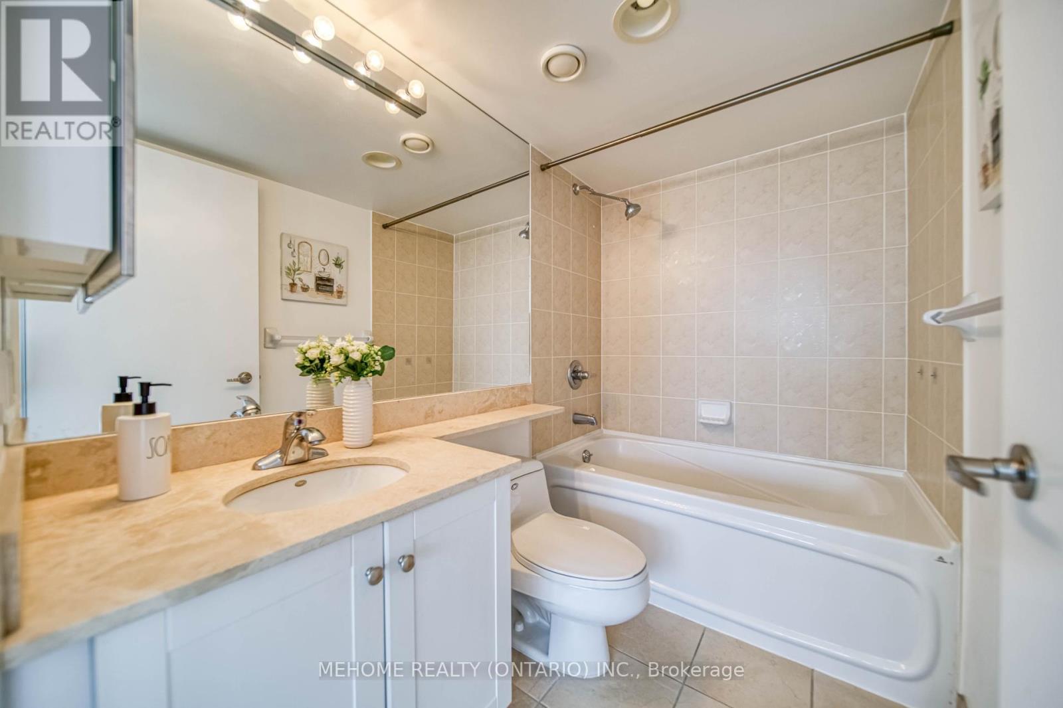3401 - 210 Victoria Street Toronto, Ontario M5B 2R3
$828,888Maintenance, Common Area Maintenance, Heat, Electricity, Insurance, Parking, Water
$1,001.97 Monthly
Maintenance, Common Area Maintenance, Heat, Electricity, Insurance, Parking, Water
$1,001.97 MonthlyPriced to Sell! Only 800/sqft! Don't miss this exceptional opportunity! This rare gem boasts the best layout in the building, offering 1032 square feet of beautifully designed and sunlit space. Enjoy tranquility in this incredibly quiet unit, featuring 2 oversized bedrooms and 2 bathrooms. Revel in the rare 270-degree unobstructed views of Toronto, including stunning lake and city vistas. The upgraded wide plank white oak hardwood flooring adds a touch of elegance throughout. Ample storage space, parking, and a locker are included for your convenience. The building offers outstanding amenities such as a 24-hour concierge, a rooftop patio, a party room, and on-site dry cleaning services. Located just steps from TTC, restaurants, and shops, this is urban living at its finest. (id:24801)
Property Details
| MLS® Number | C11925313 |
| Property Type | Single Family |
| Community Name | Church-Yonge Corridor |
| AmenitiesNearBy | Hospital, Place Of Worship, Public Transit |
| CommunityFeatures | Pet Restrictions, Community Centre |
| Features | Carpet Free |
| ParkingSpaceTotal | 1 |
| ViewType | View |
Building
| BathroomTotal | 2 |
| BedroomsAboveGround | 2 |
| BedroomsTotal | 2 |
| Amenities | Security/concierge, Party Room, Storage - Locker |
| Appliances | Dishwasher, Dryer, Microwave, Refrigerator, Stove, Washer, Window Coverings |
| CoolingType | Central Air Conditioning |
| ExteriorFinish | Concrete |
| FlooringType | Hardwood |
| HeatingFuel | Natural Gas |
| HeatingType | Forced Air |
| SizeInterior | 999.992 - 1198.9898 Sqft |
| Type | Apartment |
Parking
| Underground |
Land
| Acreage | No |
| LandAmenities | Hospital, Place Of Worship, Public Transit |
Rooms
| Level | Type | Length | Width | Dimensions |
|---|---|---|---|---|
| Main Level | Living Room | 6.32 m | 4.98 m | 6.32 m x 4.98 m |
| Main Level | Dining Room | 6.32 m | 4.98 m | 6.32 m x 4.98 m |
| Main Level | Kitchen | 2.51 m | 2.46 m | 2.51 m x 2.46 m |
| Main Level | Primary Bedroom | 3.17 m | 5.64 m | 3.17 m x 5.64 m |
| Main Level | Bedroom 2 | 4.27 m | 2.9 m | 4.27 m x 2.9 m |
Interested?
Contact us for more information
Ray Yang
Broker
9120 Leslie St #101
Richmond Hill, Ontario L4B 3J9
Irene Zhang
Broker
9120 Leslie St #101
Richmond Hill, Ontario L4B 3J9






