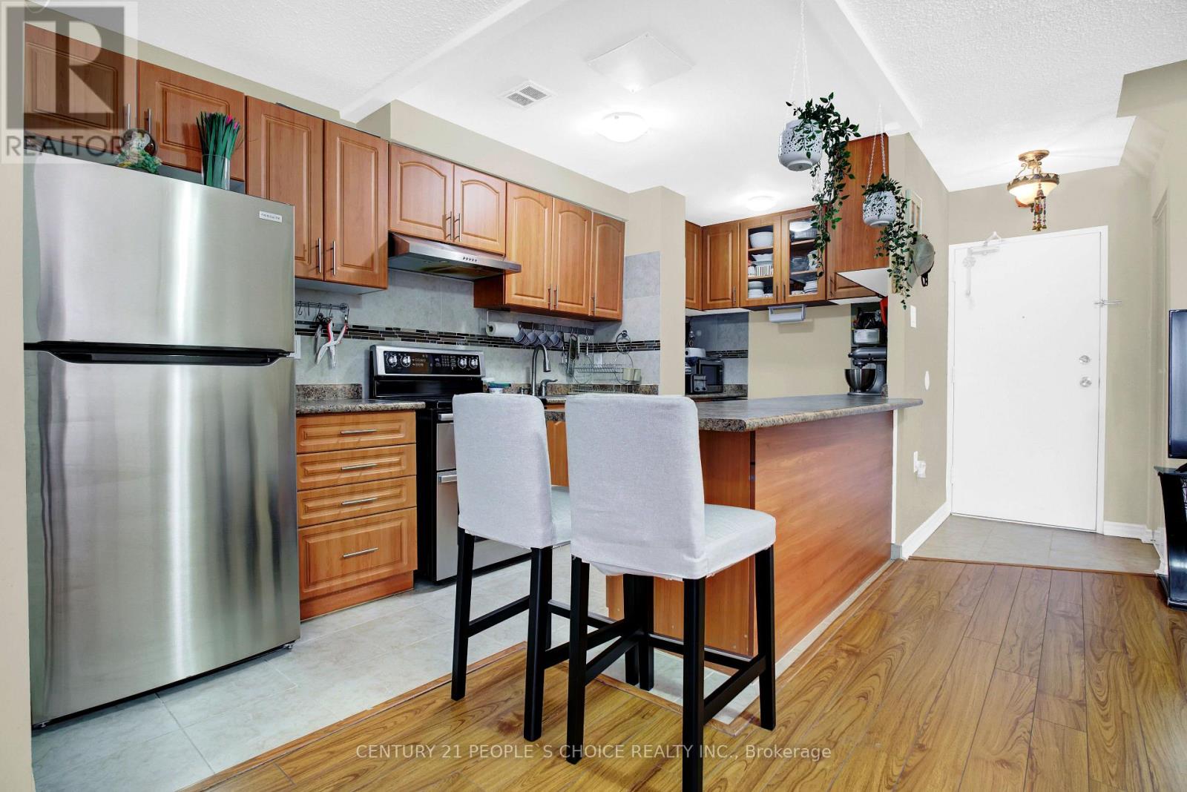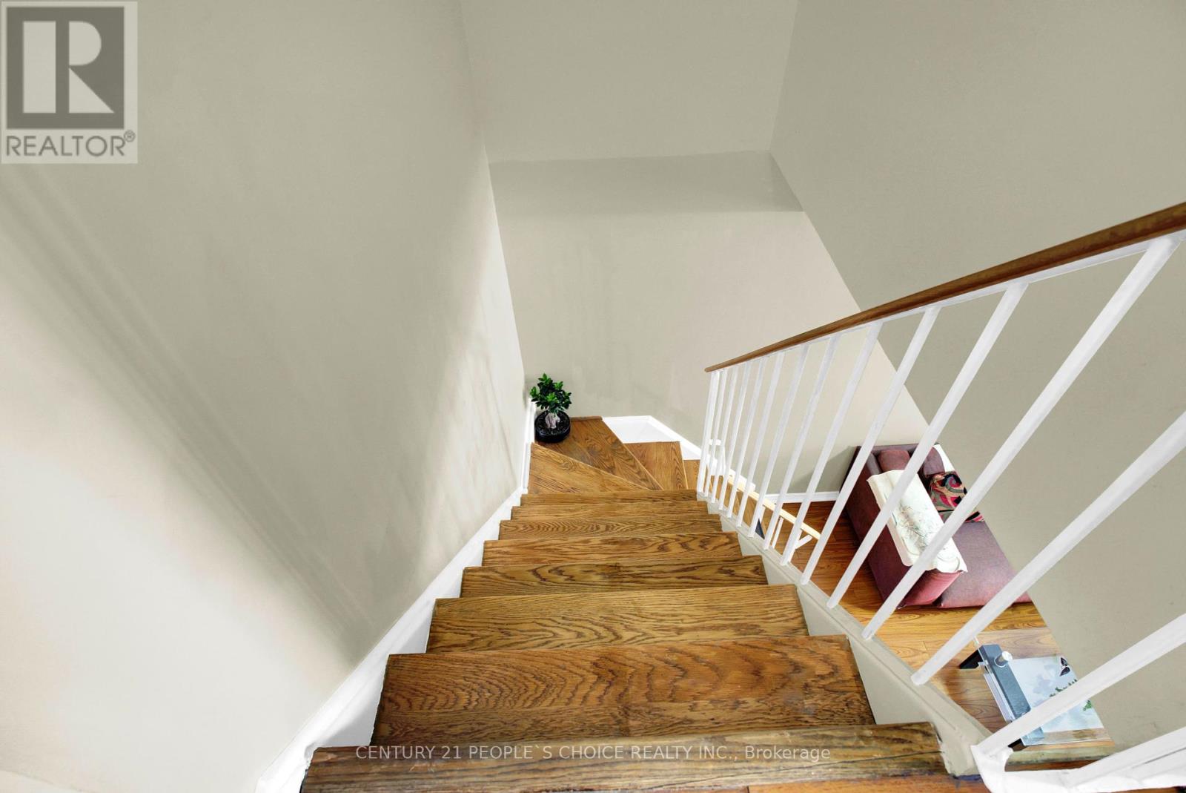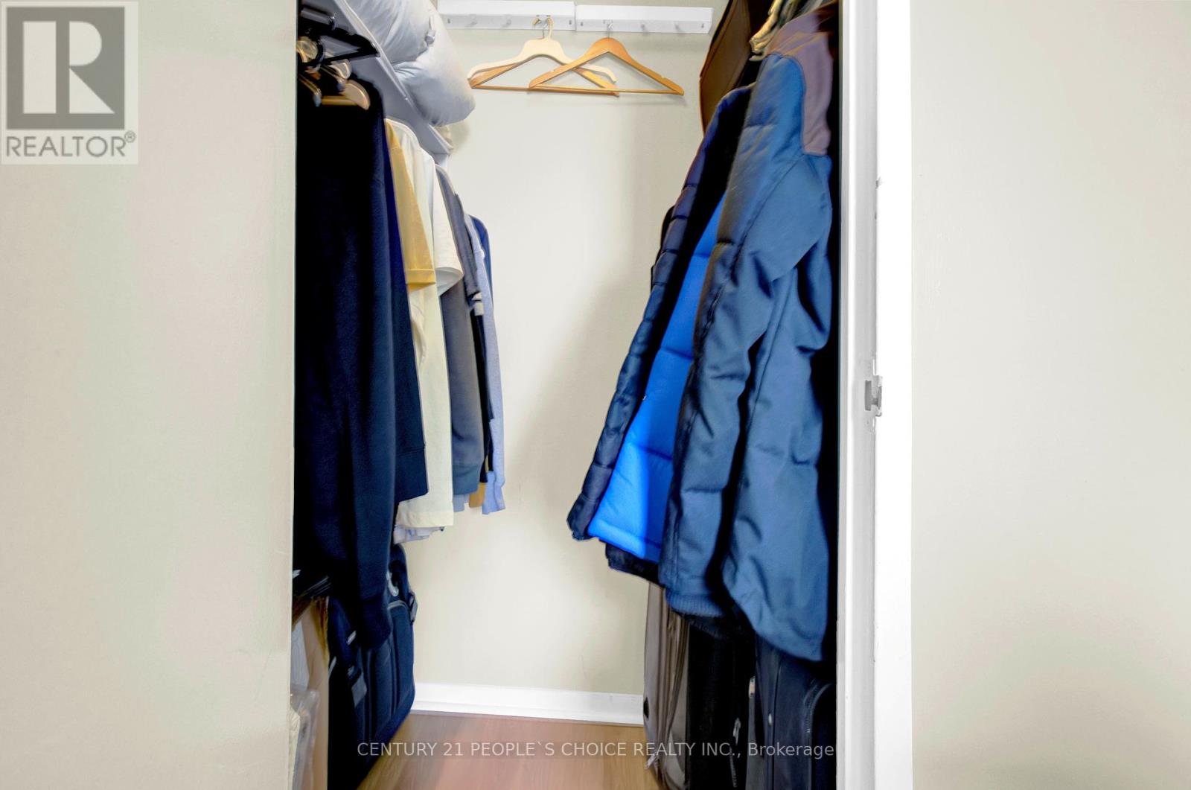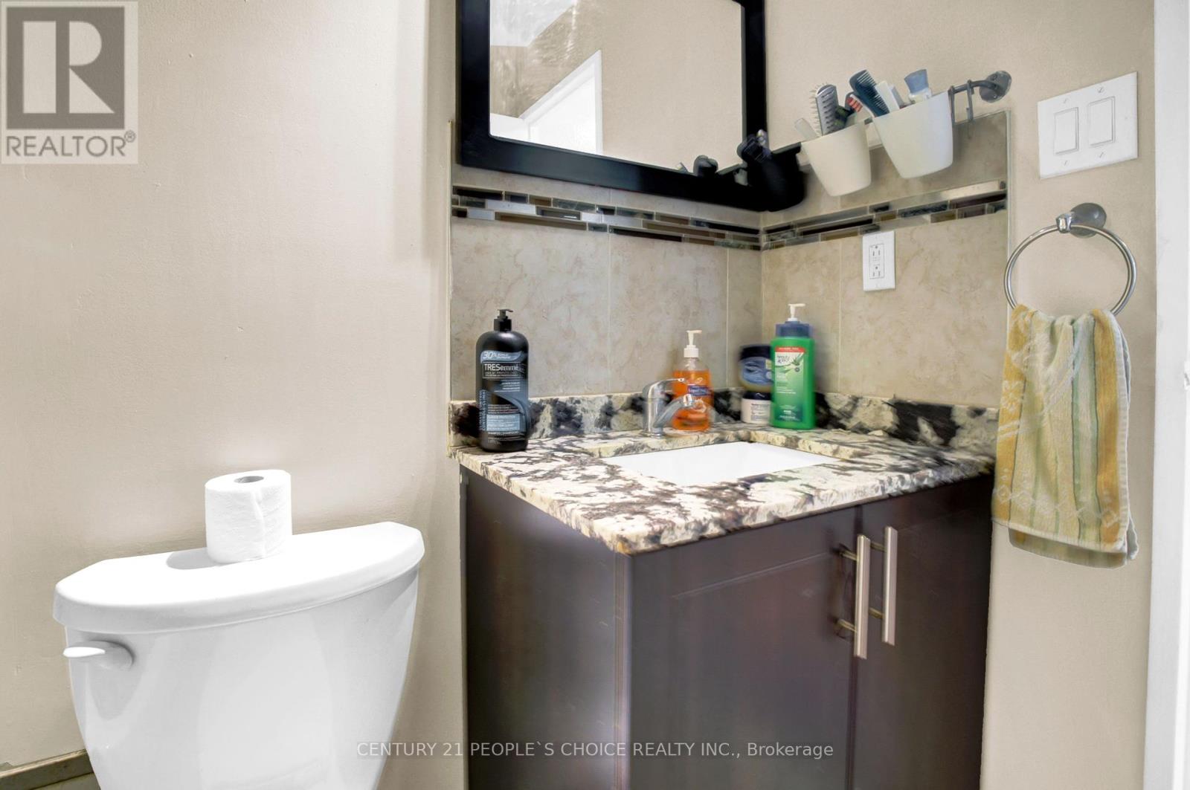340 - 1395 Williamsport Drive Mississauga, Ontario L4X 2T4
$499,990Maintenance, Common Area Maintenance, Heat, Electricity, Insurance, Parking, Water
$731.28 Monthly
Maintenance, Common Area Maintenance, Heat, Electricity, Insurance, Parking, Water
$731.28 MonthlyWelcome to this gorgeous yet affordable Stacked Condo Townhome with 3 Bedrooms & 2 Full Washrooms in a most sought-after area in Mississauga. Please Note: Most condo units in this complex have only one full washroom and a powder room, unlike ours, making this an unmatched listing! Spacious Living Room and a Large Patio Door with easy walk-out access to the balcony, an Open Concept Kitchen layout complemented by a Breakfast Bar, Upgraded Floor & Hardwood Stairs to Bedrooms Upstairs with Ensuite Laundry add enormous value to the property. Discover the second floor, where each bedroom offers ample space with built-in closets and enormous natural light with windows in every room complemented by a dedicated walk-out balcony from the primary bedroom. Freshly Painted, Windows Replaced In 2019. The Bldg Has 24Hrs CCTV Surveillance. Overall A Must-See Property ** Great Location **Mins To QEW, Hwy 410, 401, 427 & 403 Hwy. Supermarket, Parks, Prayer room and Public Transit with Highly Ranked Schools like Glenforest Secondary School in the proximity! THE CONDO FEES INCLUDE MOST/MAIN UTILITIES LIKE HYDRO, HEATING, WATER, BUILDING INSURANCE, CENTRAL A/C & COMMON ELEMENTS. **This Condo building has been well maintained/managed for years as there has been only about $43 increase in its maintenance fee in the last 10 years since 2015*. Come and see it, before it is gone!! The unit is currently vacant/unfurnished.Great opportunity for first-time home buyers! (id:24801)
Property Details
| MLS® Number | W11962206 |
| Property Type | Single Family |
| Community Name | Applewood |
| Amenities Near By | Park, Public Transit, Place Of Worship, Schools |
| Community Features | Pet Restrictions, School Bus |
| Features | Balcony, Carpet Free, In Suite Laundry |
| Parking Space Total | 1 |
Building
| Bathroom Total | 2 |
| Bedrooms Above Ground | 3 |
| Bedrooms Total | 3 |
| Amenities | Exercise Centre, Party Room, Visitor Parking |
| Appliances | Dishwasher, Dryer, Oven, Refrigerator, Stove, Washer, Window Coverings |
| Cooling Type | Central Air Conditioning |
| Exterior Finish | Brick |
| Fire Protection | Smoke Detectors, Monitored Alarm |
| Flooring Type | Laminate, Ceramic |
| Foundation Type | Concrete |
| Heating Fuel | Natural Gas |
| Heating Type | Forced Air |
| Size Interior | 1,000 - 1,199 Ft2 |
| Type | Row / Townhouse |
Parking
| Underground | |
| Garage |
Land
| Acreage | No |
| Land Amenities | Park, Public Transit, Place Of Worship, Schools |
| Zoning Description | Residential |
Rooms
| Level | Type | Length | Width | Dimensions |
|---|---|---|---|---|
| Second Level | Primary Bedroom | 3.76 m | 3 m | 3.76 m x 3 m |
| Second Level | Bedroom 2 | 3.4 m | 2.6 m | 3.4 m x 2.6 m |
| Main Level | Living Room | 6.86 m | 3.39 m | 6.86 m x 3.39 m |
| Main Level | Dining Room | 2.3 m | 2.3 m | 2.3 m x 2.3 m |
| Main Level | Kitchen | 3.4 m | 2.3 m | 3.4 m x 2.3 m |
| Main Level | Bedroom | 2.7 m | 2.4 m | 2.7 m x 2.4 m |
Contact Us
Contact us for more information
Dev Upadhyay
Salesperson
(647) 992-7139
www.askdev.ca/
www.facebook.com/BuyOrSellWithRealtorDev
www.linkedin.com/in/dev-upadhyay-70bb24228/
1780 Albion Road Unit 2 & 3
Toronto, Ontario M9V 1C1
(416) 742-8000
(416) 742-8001


































