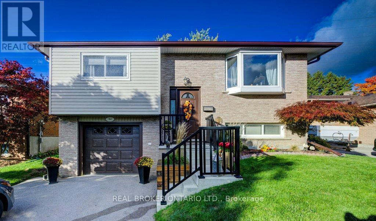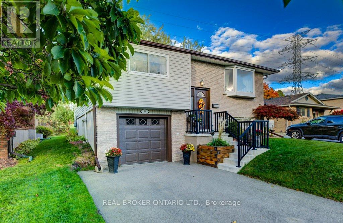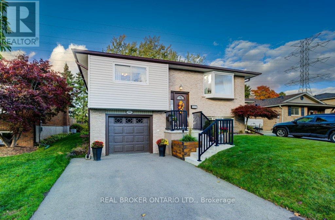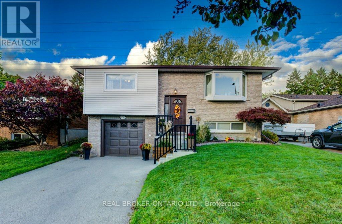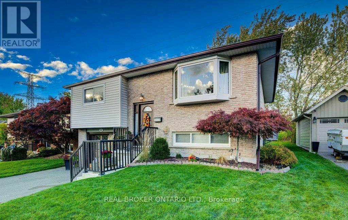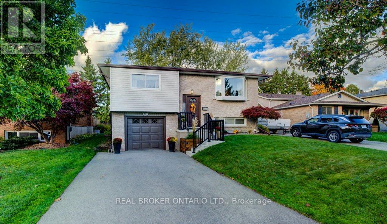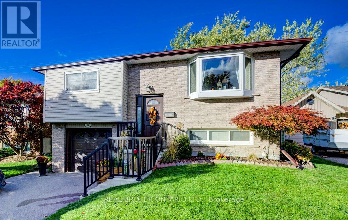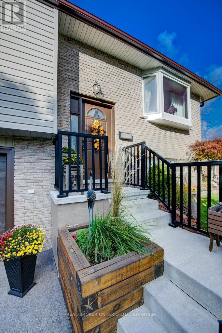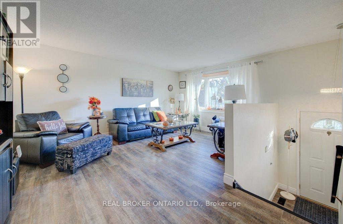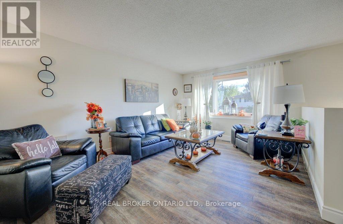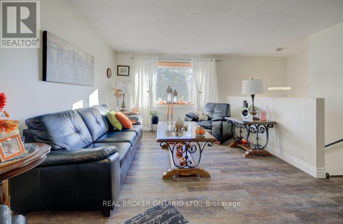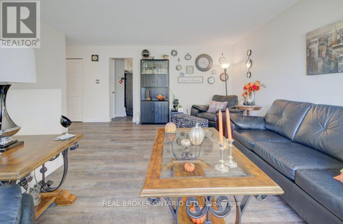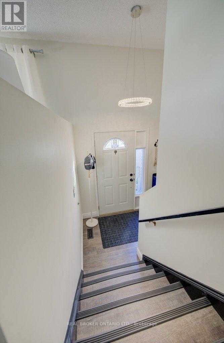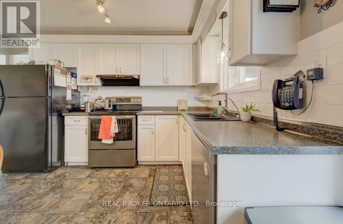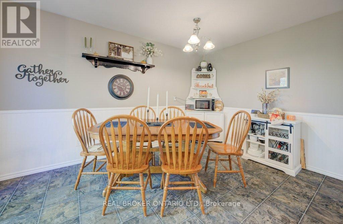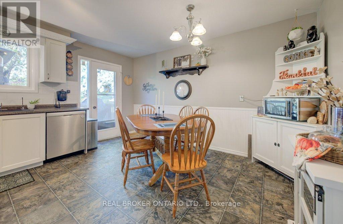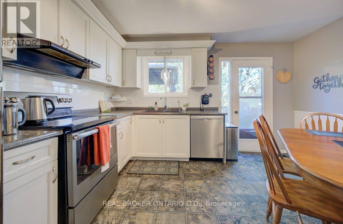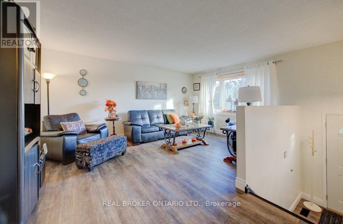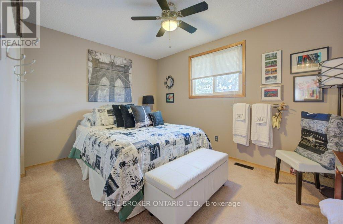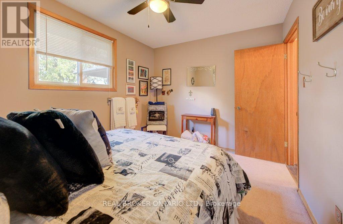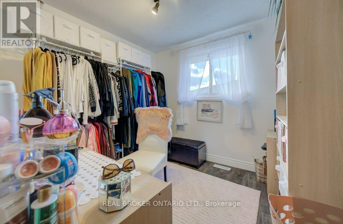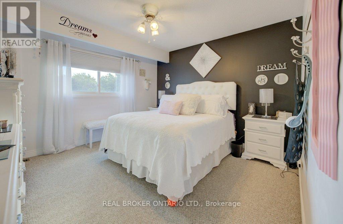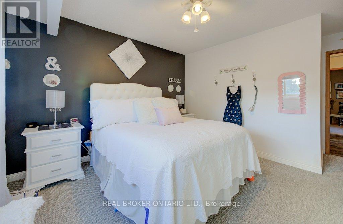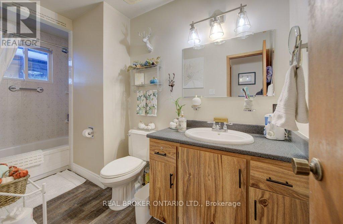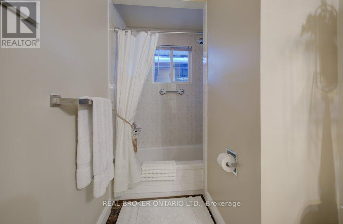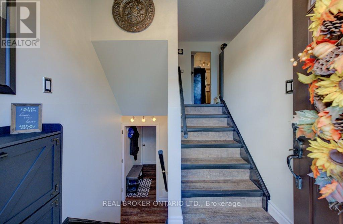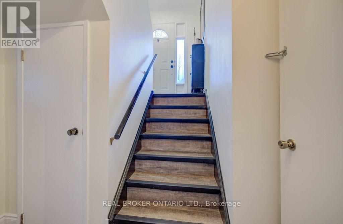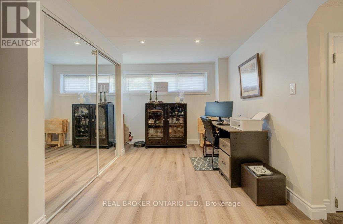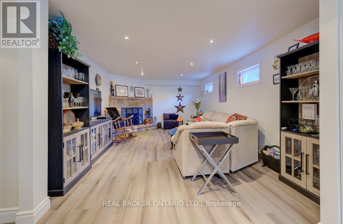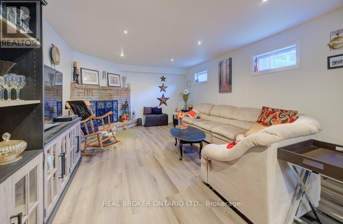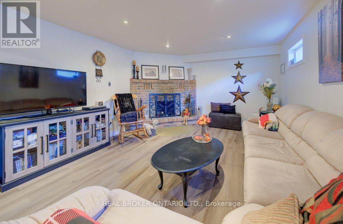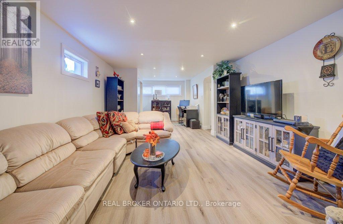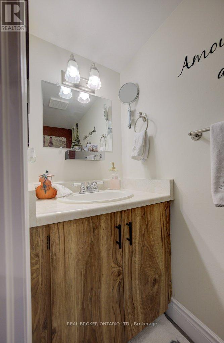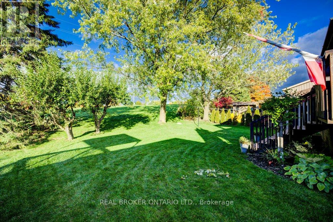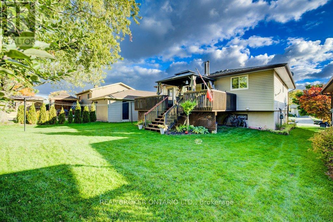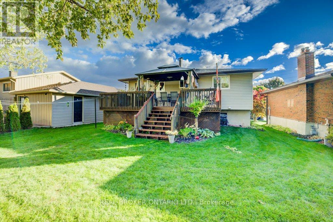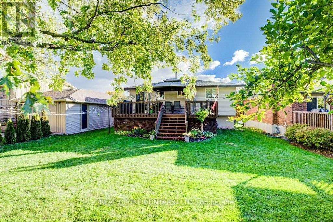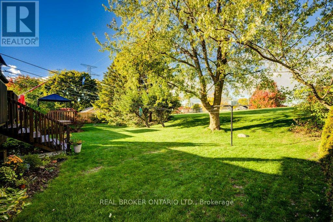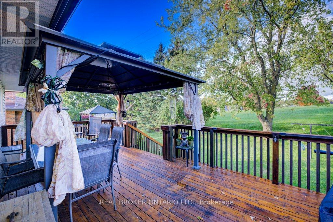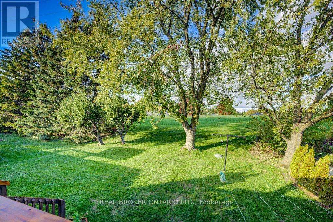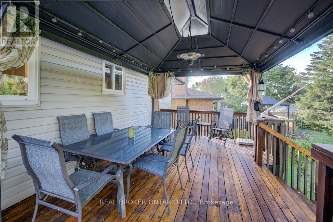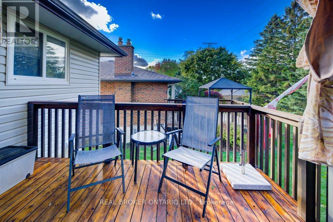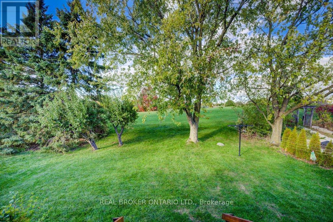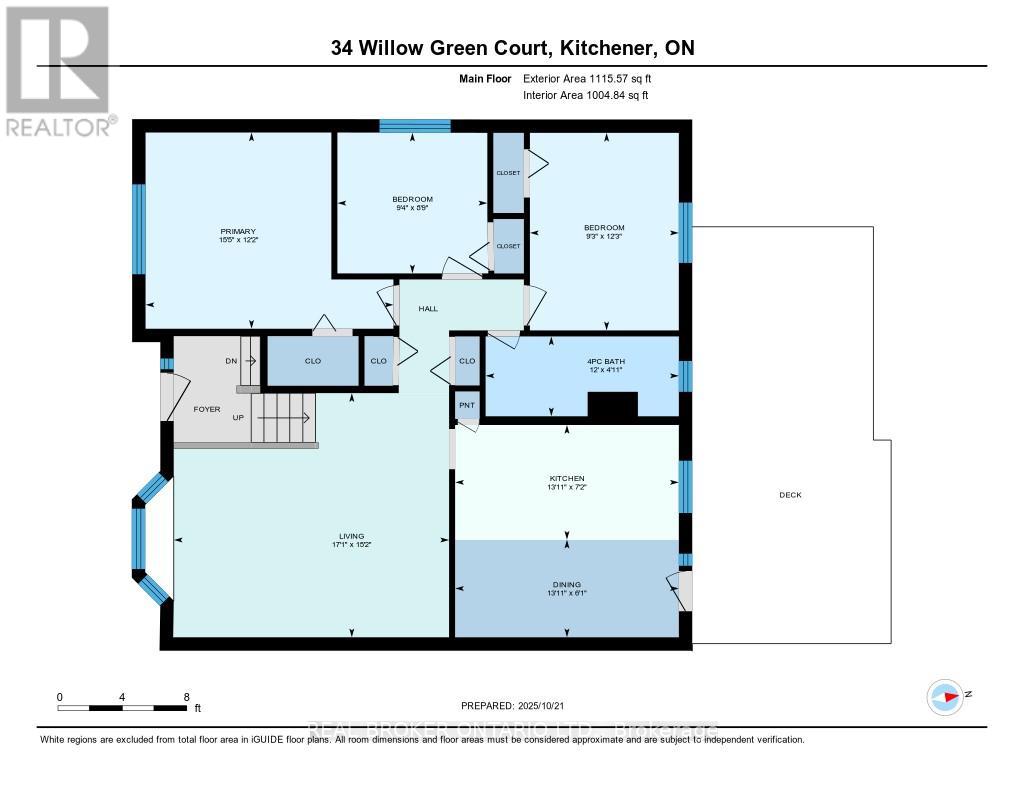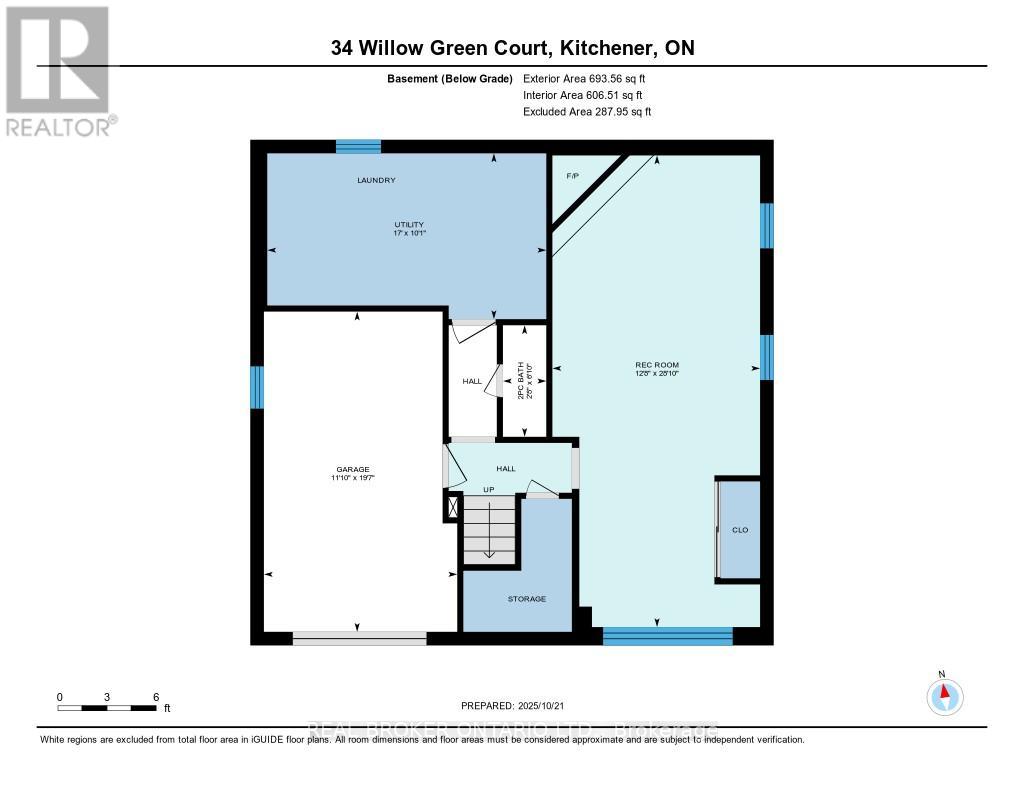34 Willow Green Court Kitchener, Ontario N2N 1W6
$750,000
This charming and well-maintained 3-bed, 1.5-bath home has been lovingly cared for by the same owner for more than 35 years. Nestled on a quiet court in one of Kitchener's most desirable neighbourhoods, it offers a rare blend of comfort, warmth, and lasting family memories. Behind the home lies peaceful greenspace - a cherished backdrop where the owner's children grew up playing countless outdoor games and activities. It's the kind of setting families dream of - where kids can safely explore, play, and grow up surrounded by nature. Step inside to discover a bright and inviting main floor with a thoughtfully designed layout that seamlessly connects the living, dining, and kitchen areas. Large windows fill the home with natural light, creating an airy, welcoming atmosphere perfect for both relaxing evenings and lively gatherings. The dining area overlooks the backyard greenspace, providing a beautiful view and a true sense of privacy. The kitchen offers ample cabinetry and a practical layout, ideal for both everyday cooking and hosting family dinners. The spacious bedrooms provide comfort and tranquility, including a primary suite with generous closet space. The updated full bathroom features clean, modern finishes, while every detail of this home has been carefully maintained and improved over the years. The lower level provides even more flexibility - ideal for a recreation room, home office, or gym. Outside, the private backyard offers space for gardening, barbecues, or simply unwinding while enjoying the serene green views. The home is within walking distance to excellent schools and just minutes from parks, shopping, public transit, and major highways - combining quiet family living with convenient city access. Whether you're starting your homeownership journey or looking for a peaceful community to settle into, this property is filled with heart, history, and opportunity. Move in and create your own memories in this truly special home. (id:24801)
Open House
This property has open houses!
12:30 pm
Ends at:2:30 pm
Property Details
| MLS® Number | X12476888 |
| Property Type | Single Family |
| Amenities Near By | Park, Place Of Worship |
| Features | Irregular Lot Size, Conservation/green Belt, Sump Pump |
| Parking Space Total | 3 |
| Structure | Deck |
Building
| Bathroom Total | 2 |
| Bedrooms Above Ground | 3 |
| Bedrooms Total | 3 |
| Age | 31 To 50 Years |
| Amenities | Fireplace(s) |
| Appliances | Water Heater, Water Softener, Dishwasher, Dryer, Freezer, Stove, Washer, Refrigerator |
| Architectural Style | Raised Bungalow |
| Basement Development | Finished |
| Basement Type | Full (finished) |
| Construction Style Attachment | Detached |
| Cooling Type | Central Air Conditioning |
| Exterior Finish | Brick, Stucco |
| Fireplace Present | Yes |
| Fireplace Total | 1 |
| Foundation Type | Block |
| Half Bath Total | 1 |
| Heating Fuel | Wood |
| Heating Type | Forced Air |
| Stories Total | 1 |
| Size Interior | 1,100 - 1,500 Ft2 |
| Type | House |
| Utility Water | Municipal Water |
Parking
| Attached Garage | |
| Garage |
Land
| Acreage | No |
| Land Amenities | Park, Place Of Worship |
| Sewer | Sanitary Sewer |
| Size Depth | 121 Ft |
| Size Frontage | 45 Ft ,1 In |
| Size Irregular | 45.1 X 121 Ft ; 45.09x120.98x30.57x15.70x112.19 |
| Size Total Text | 45.1 X 121 Ft ; 45.09x120.98x30.57x15.70x112.19|under 1/2 Acre |
| Zoning Description | R2a |
Rooms
| Level | Type | Length | Width | Dimensions |
|---|---|---|---|---|
| Basement | Recreational, Games Room | 8.79 m | 3.86 m | 8.79 m x 3.86 m |
| Basement | Utility Room | 3.07 m | 5.18 m | 3.07 m x 5.18 m |
| Basement | Bathroom | 2.08 m | 0.81 m | 2.08 m x 0.81 m |
| Main Level | Foyer | Measurements not available | ||
| Main Level | Living Room | 4.62 m | 5.21 m | 4.62 m x 5.21 m |
| Main Level | Kitchen | 2.18 m | 4.24 m | 2.18 m x 4.24 m |
| Main Level | Dining Room | 1.85 m | 4.24 m | 1.85 m x 4.24 m |
| Main Level | Primary Bedroom | 3.71 m | 4.7 m | 3.71 m x 4.7 m |
| Main Level | Bedroom | 2.67 m | 2.84 m | 2.67 m x 2.84 m |
| Main Level | Bedroom 2 | 3.73 m | 2.82 m | 3.73 m x 2.82 m |
| Main Level | Bathroom | 1.5 m | 3.66 m | 1.5 m x 3.66 m |
https://www.realtor.ca/real-estate/29021250/34-willow-green-court-kitchener
Contact Us
Contact us for more information
Jason O'keefe
Salesperson
www.realhomeexperts.ca/
www.facebook.com/RealHomeExperts/
twitter.com/realhomex
ca.linkedin.com/company/real-home-experts
1440 King Street North
St. Jacobs, Ontario N0B 2N0
(888) 311-1172
www.joinreal.com/


