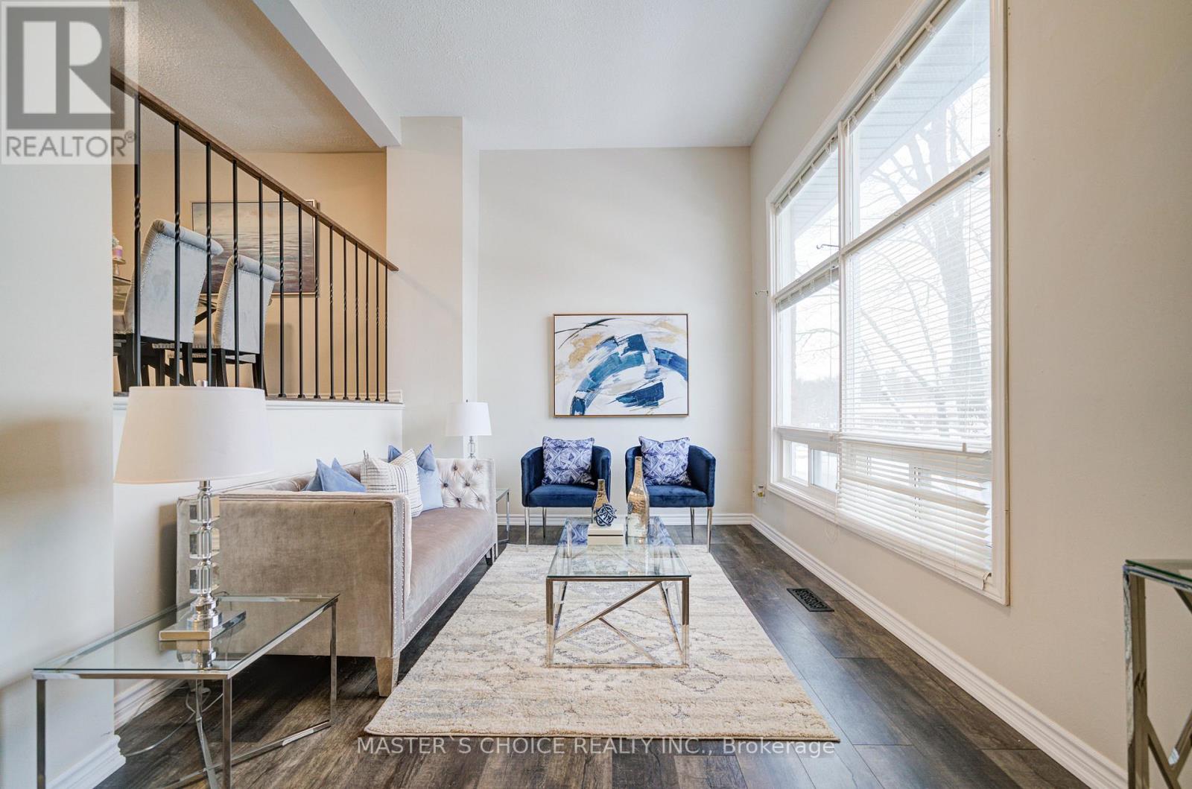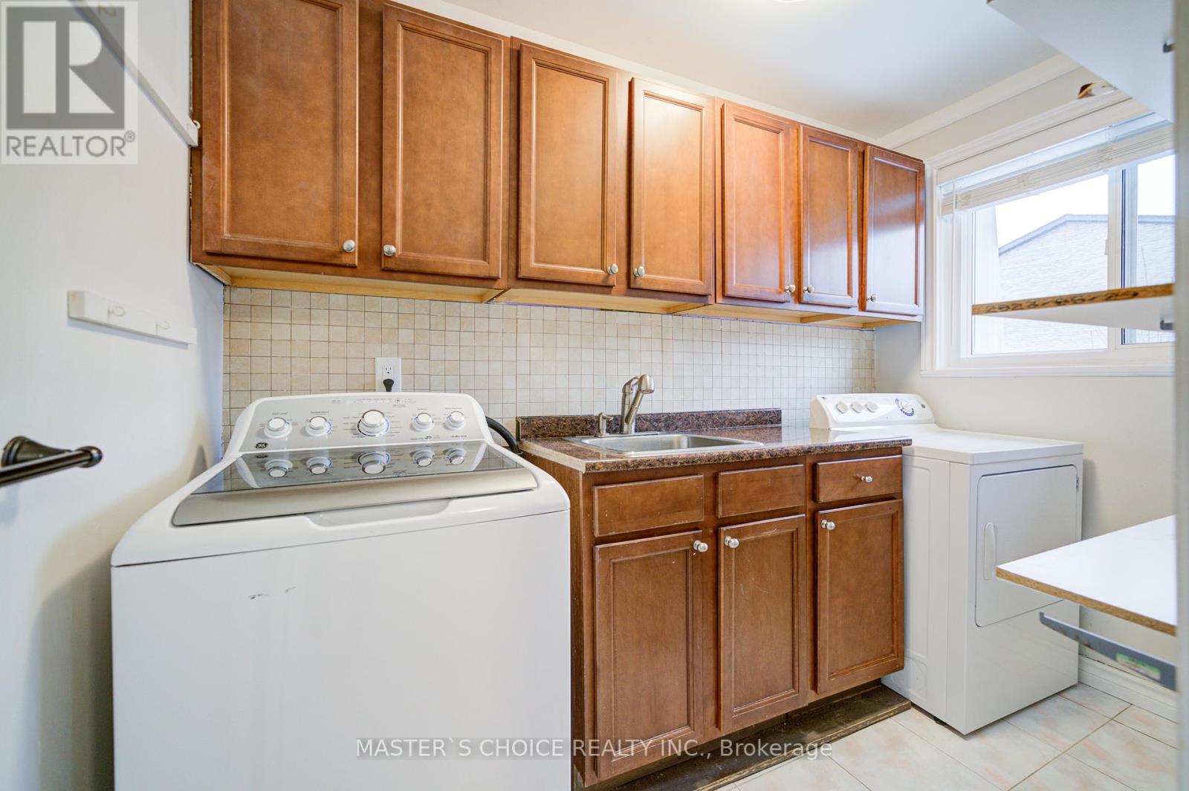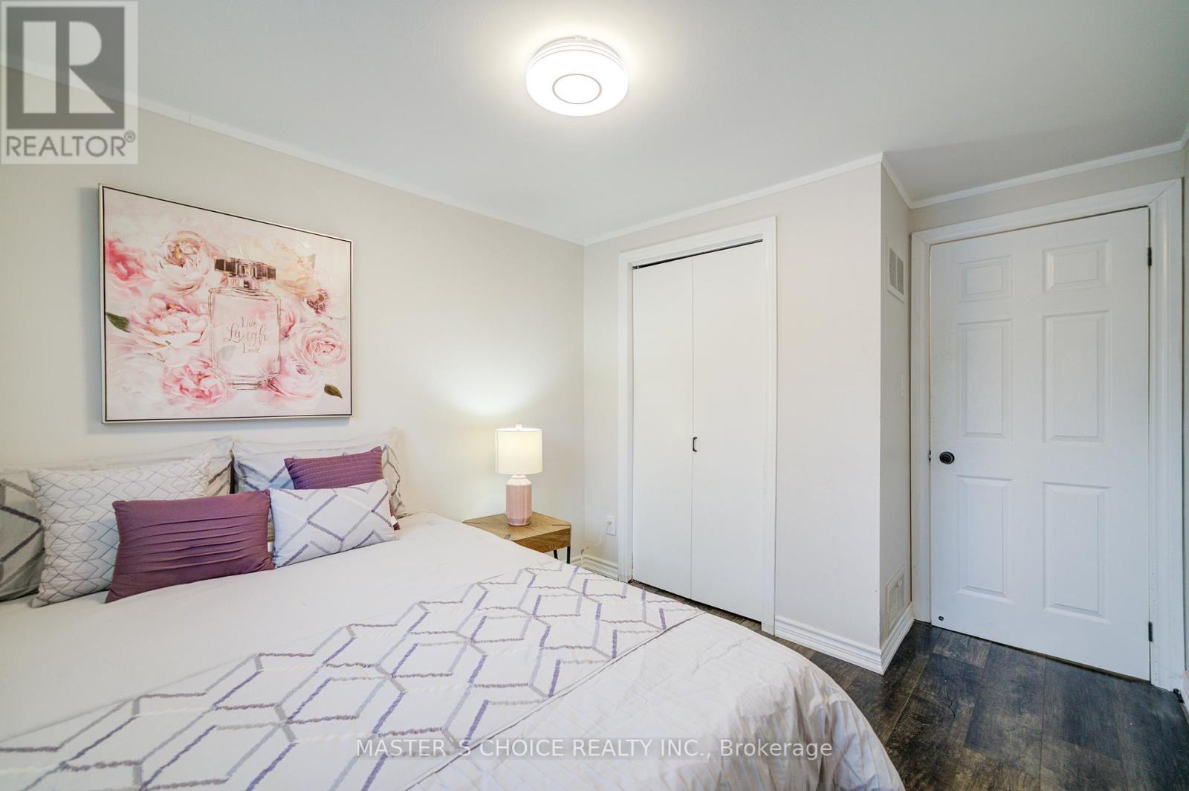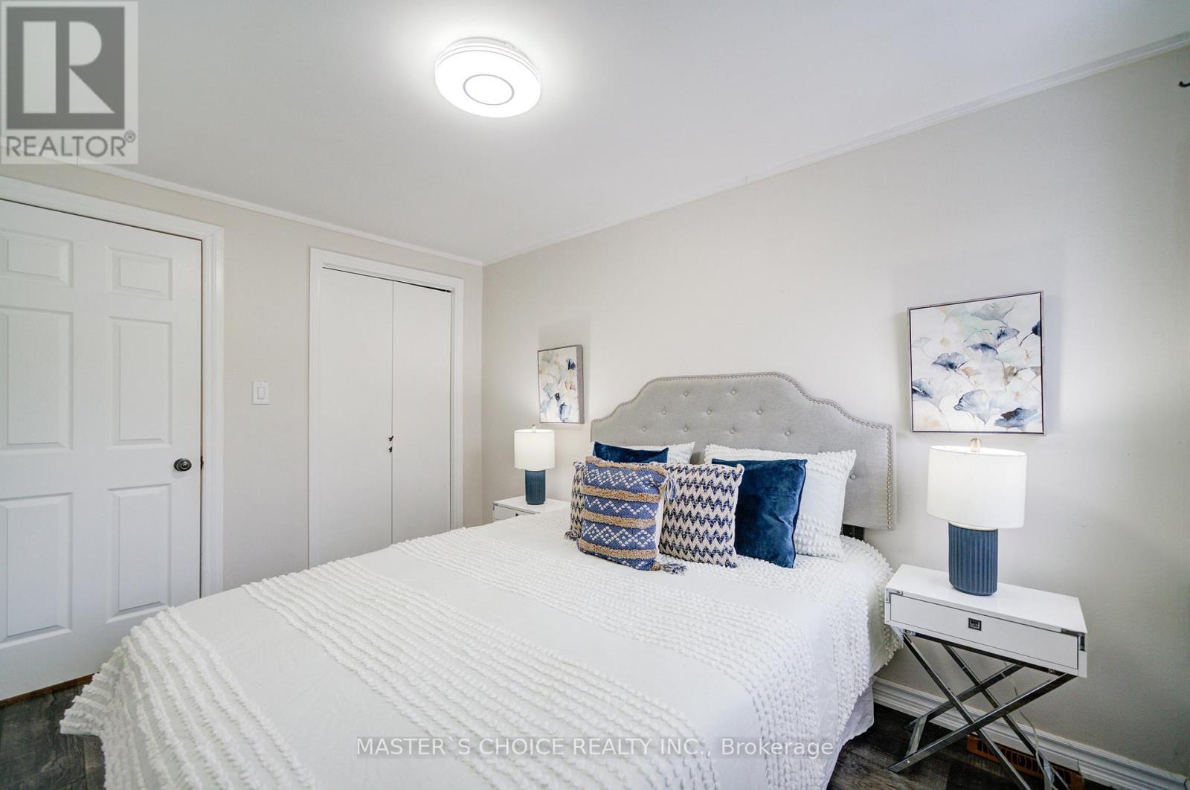34 Water Wheel Way Toronto, Ontario M2H 3E4
4 Bedroom
2 Bathroom
1,200 - 1,399 ft2
Central Air Conditioning
Forced Air
$799,900Maintenance, Water, Cable TV, Common Area Maintenance, Insurance, Parking
$559.15 Monthly
Maintenance, Water, Cable TV, Common Area Maintenance, Insurance, Parking
$559.15 MonthlyBright, Well-Kept & Cozy Townhome Located In Prestigious Hillcrest Village. Renovated 3 Bdrm With Best Layout. Open Concept Liv/Din/ Newly Renovated Kitchen With Quality Appliances. Well Known Top Ranking Schools: A.Y Jackson, Cliffwood P.S (French Immersion). Condo fee includes Water, Rogers Cable TV (about 150 channels), and High-Speed Internet! Safe & Convenient Neighborhood, Steps To Ttc, Ravine, Shopping Mall & Hwy 404. Must See! (id:24801)
Open House
This property has open houses!
February
15
Saturday
Starts at:
2:00 pm
Ends at:4:00 pm
February
16
Sunday
Starts at:
2:00 pm
Ends at:4:00 pm
Property Details
| MLS® Number | C11962286 |
| Property Type | Single Family |
| Community Name | Hillcrest Village |
| Community Features | Pet Restrictions |
| Features | Carpet Free, In Suite Laundry |
| Parking Space Total | 2 |
Building
| Bathroom Total | 2 |
| Bedrooms Above Ground | 3 |
| Bedrooms Below Ground | 1 |
| Bedrooms Total | 4 |
| Basement Development | Finished |
| Basement Features | Walk Out |
| Basement Type | N/a (finished) |
| Cooling Type | Central Air Conditioning |
| Exterior Finish | Brick |
| Flooring Type | Tile, Laminate |
| Heating Fuel | Natural Gas |
| Heating Type | Forced Air |
| Stories Total | 2 |
| Size Interior | 1,200 - 1,399 Ft2 |
| Type | Row / Townhouse |
Parking
| Garage |
Land
| Acreage | No |
Rooms
| Level | Type | Length | Width | Dimensions |
|---|---|---|---|---|
| Second Level | Primary Bedroom | Measurements not available | ||
| Second Level | Bedroom 2 | Measurements not available | ||
| Second Level | Bedroom 3 | Measurements not available | ||
| Lower Level | Recreational, Games Room | Measurements not available | ||
| Main Level | Living Room | Measurements not available | ||
| Main Level | Dining Room | Measurements not available | ||
| Main Level | Kitchen | Measurements not available | ||
| Ground Level | Foyer | Measurements not available |
Contact Us
Contact us for more information
Stanley An
Salesperson
Master's Choice Realty Inc.
7030 Woodbine Ave #905
Markham, Ontario L3R 6G2
7030 Woodbine Ave #905
Markham, Ontario L3R 6G2
(905) 940-8999
(905) 940-3999




































