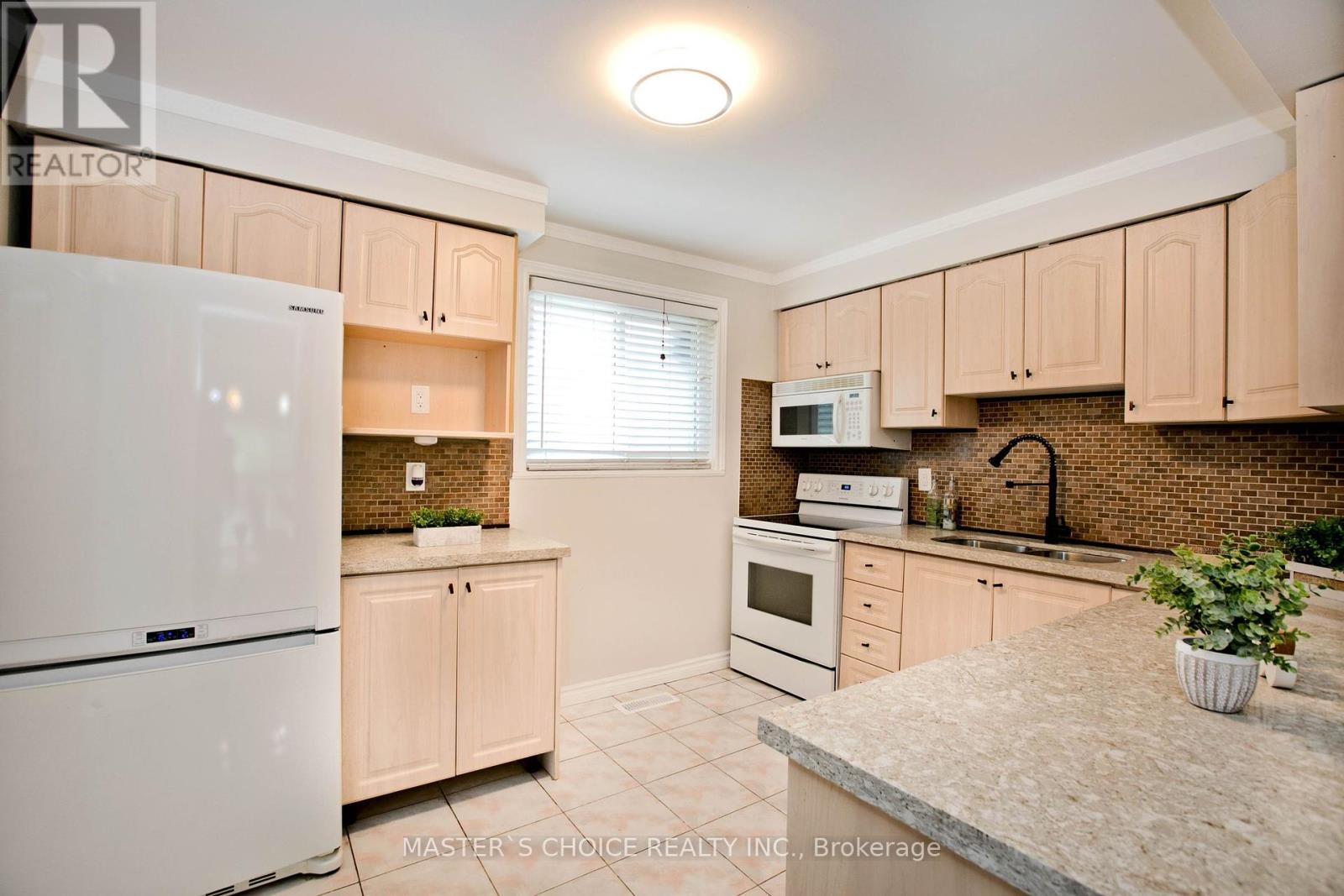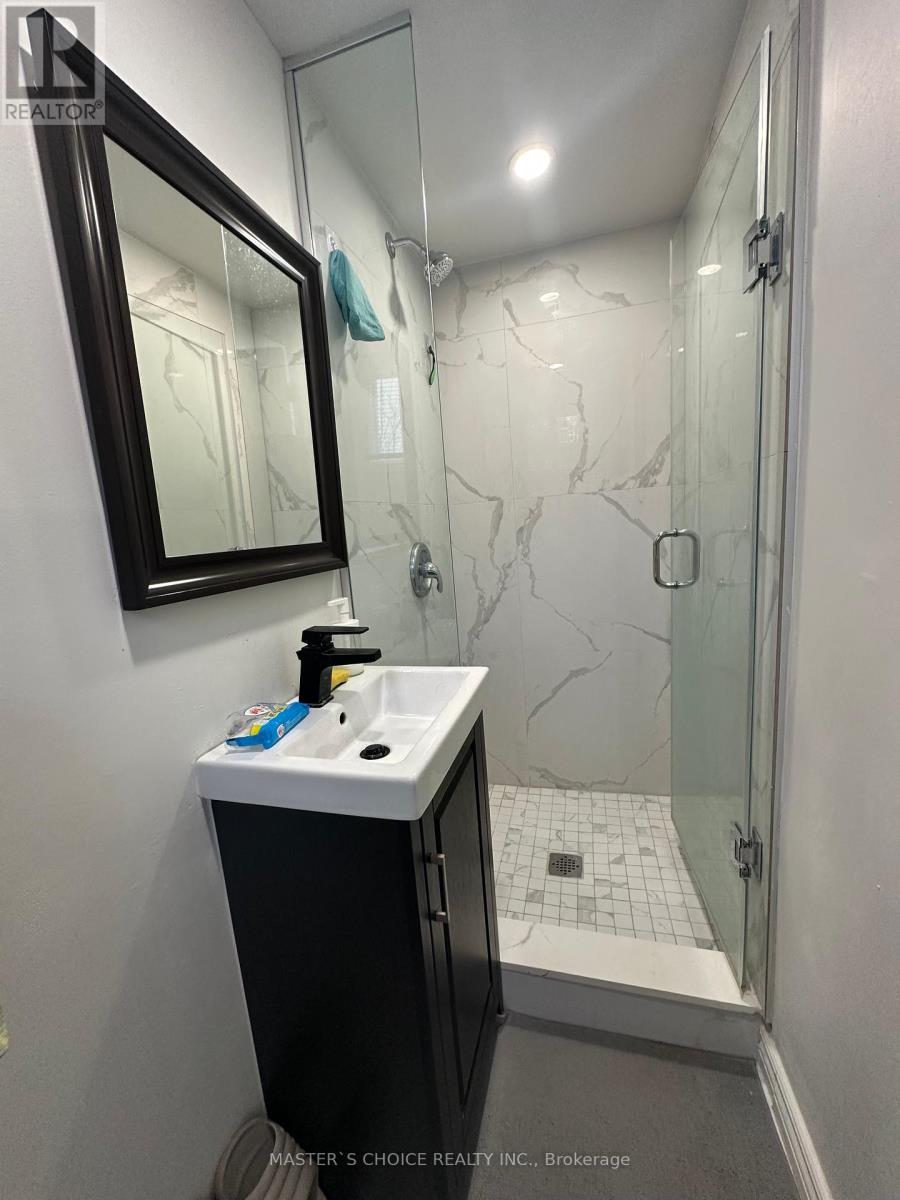34 Water Wheel Way Toronto, Ontario M2H 3E4
$925,000Maintenance, Water, Cable TV, Common Area Maintenance, Insurance, Parking
$559.15 Monthly
Maintenance, Water, Cable TV, Common Area Maintenance, Insurance, Parking
$559.15 MonthlyBright, Well-Kept & Cozy Townhome Located In Prestigious Hillcrest Village. Renovated 3 Bdrm With Best Layout. Open Concept Liv/Din/ Newly Renovated Kitchen With Quality Appliances. Well Known Top Ranking Schools: A.Y Jackson, Cliffwood P.S (French Immersion). Condo fee includes Water, Rogers Cable TV (about 150 channels), and High-Speed Internet! Safe & Convenient Neighborhood, Steps To Ttc, Ravine, Shopping Mall & Hwy 404. Must See! **** EXTRAS **** Fridge, Stove, B/I Dish Washer, washer & dryer, All existing Light fixtures, All Existing Window coverings. (id:24801)
Property Details
| MLS® Number | C9376856 |
| Property Type | Single Family |
| Community Name | Hillcrest Village |
| CommunityFeatures | Pet Restrictions |
| Features | Carpet Free, In Suite Laundry |
| ParkingSpaceTotal | 2 |
Building
| BathroomTotal | 2 |
| BedroomsAboveGround | 3 |
| BedroomsBelowGround | 1 |
| BedroomsTotal | 4 |
| BasementDevelopment | Finished |
| BasementFeatures | Walk Out |
| BasementType | N/a (finished) |
| CoolingType | Central Air Conditioning |
| ExteriorFinish | Brick |
| FlooringType | Tile, Laminate |
| HeatingFuel | Natural Gas |
| HeatingType | Forced Air |
| StoriesTotal | 2 |
| SizeInterior | 1199.9898 - 1398.9887 Sqft |
| Type | Row / Townhouse |
Parking
| Garage |
Land
| Acreage | No |
Rooms
| Level | Type | Length | Width | Dimensions |
|---|---|---|---|---|
| Second Level | Primary Bedroom | 18.18 m | 10.56 m | 18.18 m x 10.56 m |
| Second Level | Bedroom 2 | 13.85 m | 8.46 m | 13.85 m x 8.46 m |
| Second Level | Bedroom 3 | 11.35 m | 9.22 m | 11.35 m x 9.22 m |
| Lower Level | Recreational, Games Room | 18.18 m | 12.83 m | 18.18 m x 12.83 m |
| Main Level | Living Room | 18.18 m | 10.96 m | 18.18 m x 10.96 m |
| Main Level | Dining Room | 11.06 m | 10.86 m | 11.06 m x 10.86 m |
| Main Level | Kitchen | 12.66 m | 9.35 m | 12.66 m x 9.35 m |
| Ground Level | Foyer | 11.61 m | 6.82 m | 11.61 m x 6.82 m |
Interested?
Contact us for more information
Stanley An
Salesperson
7030 Woodbine Ave #905
Markham, Ontario L3R 6G2



























